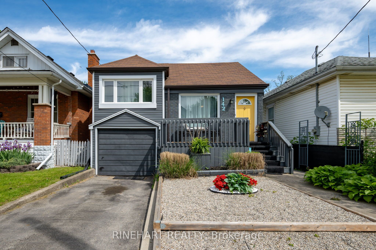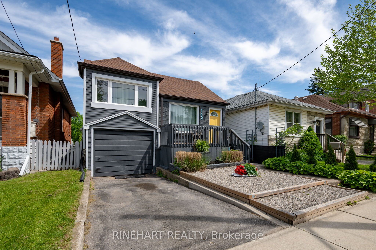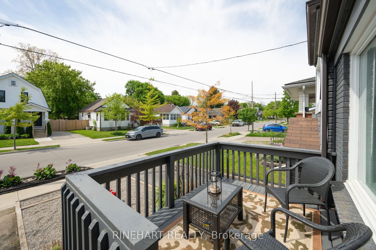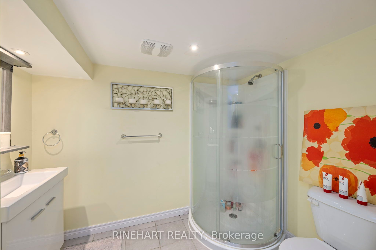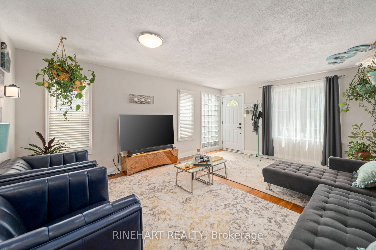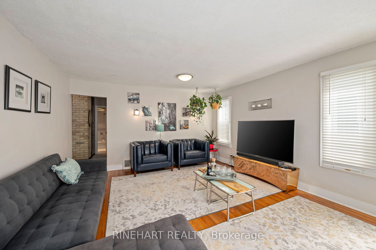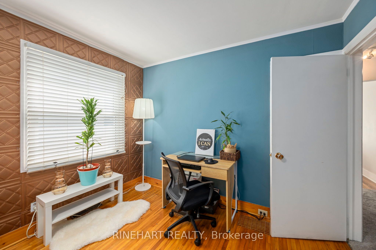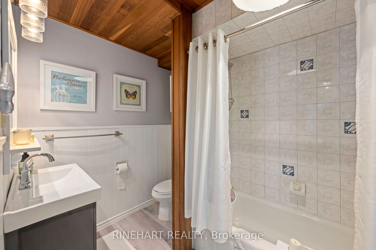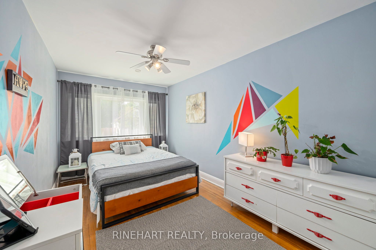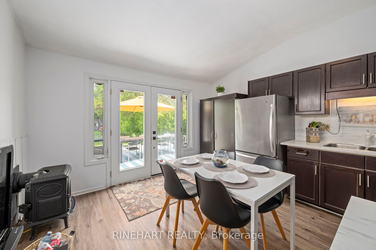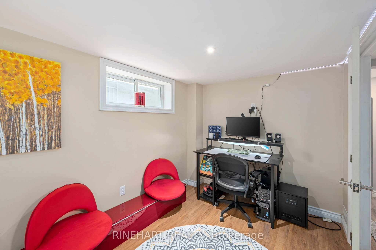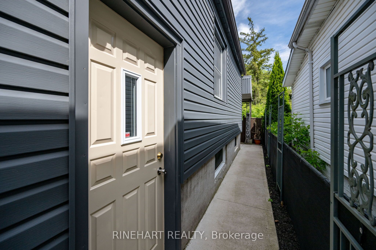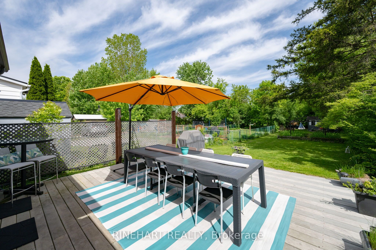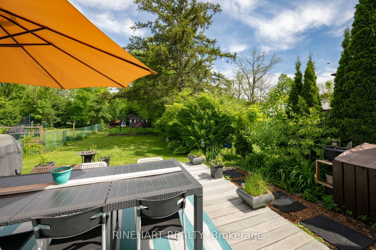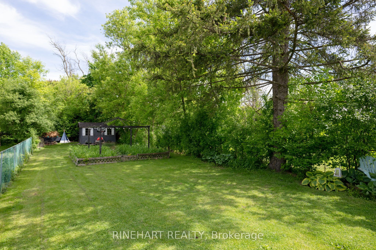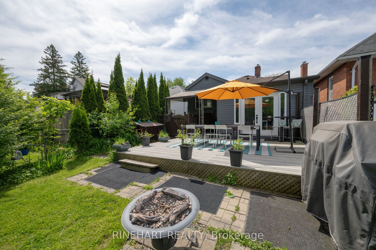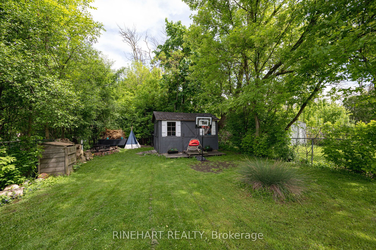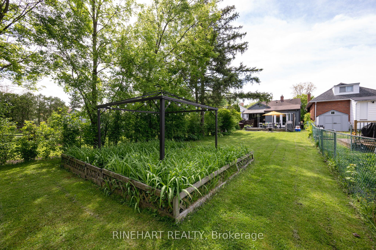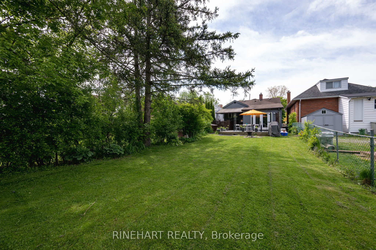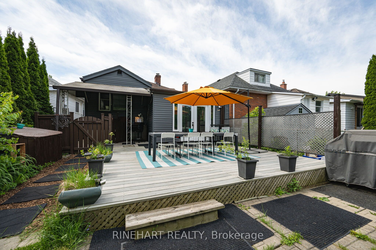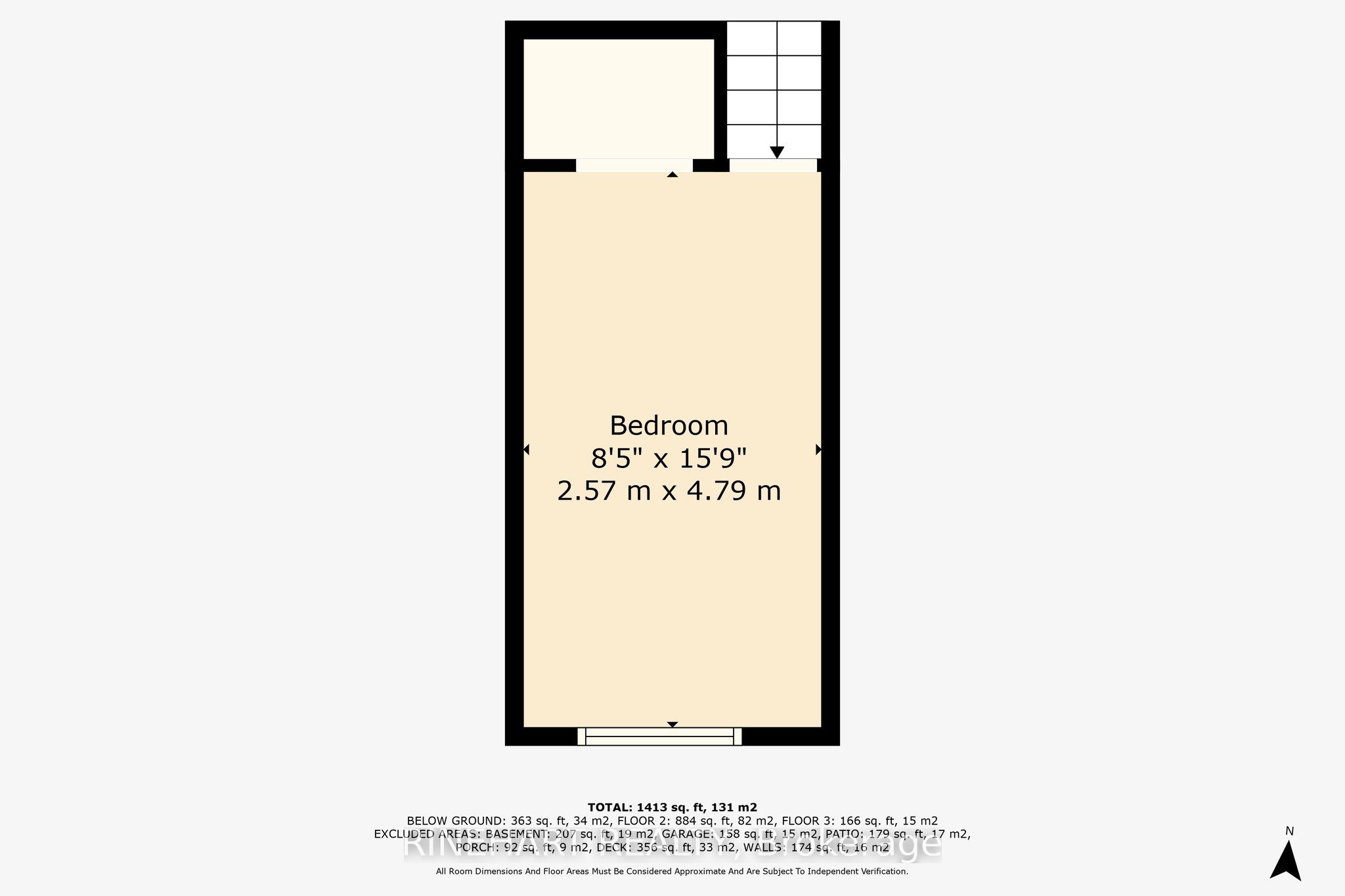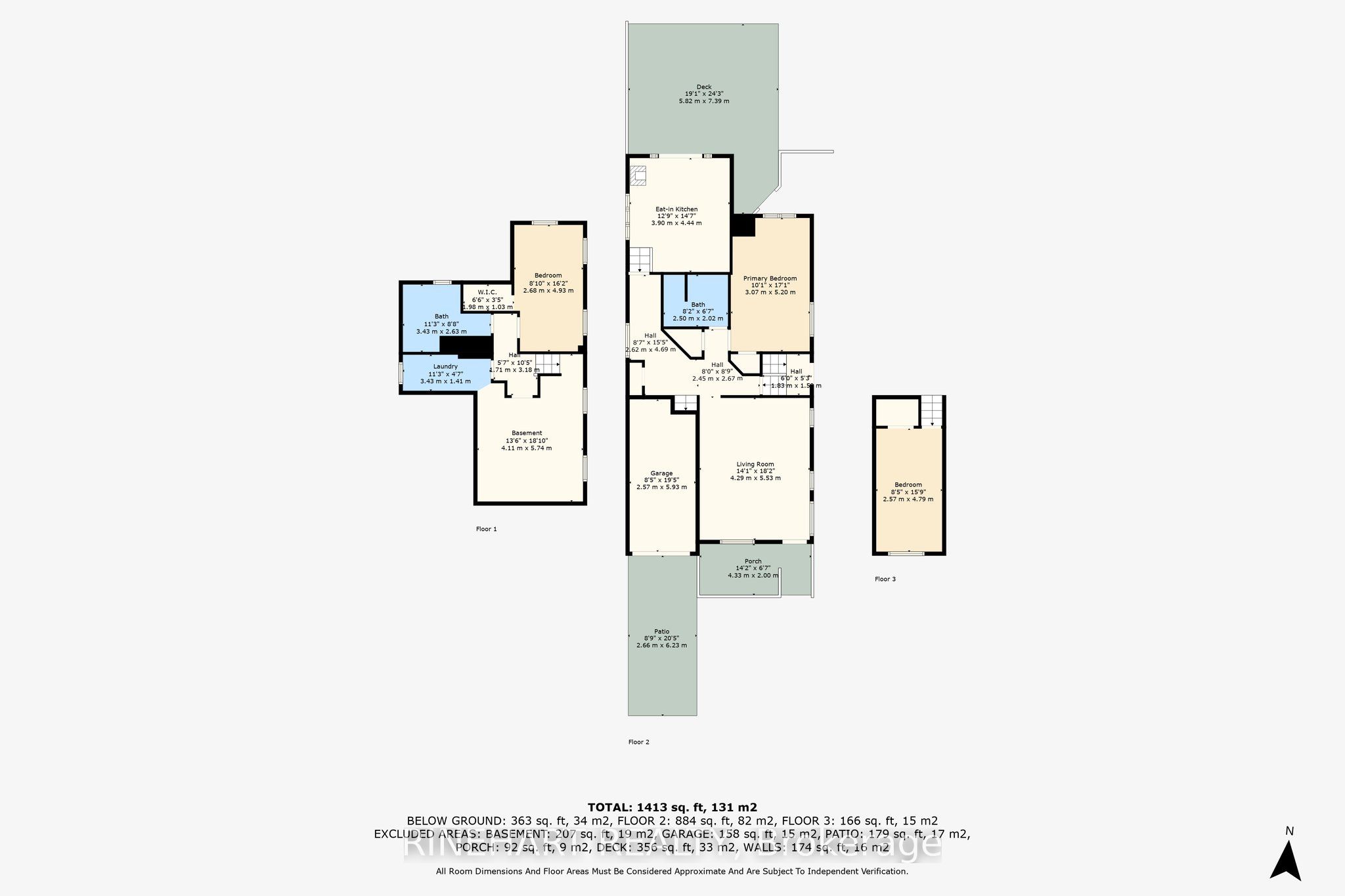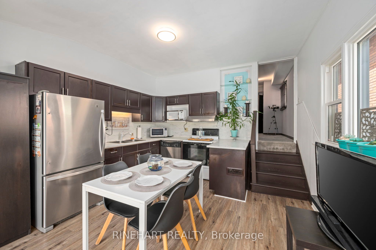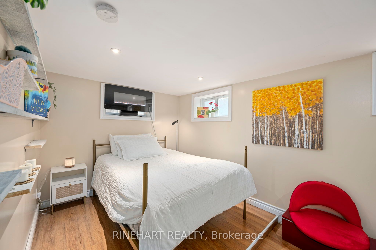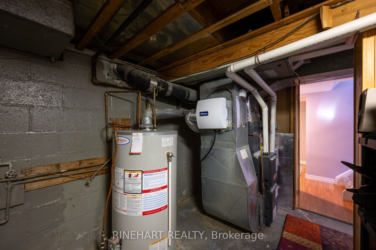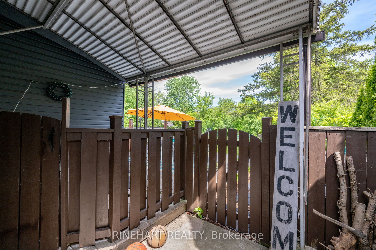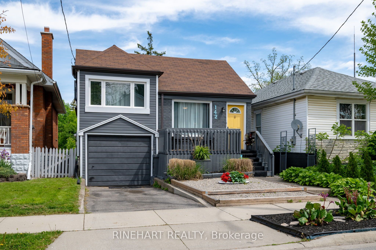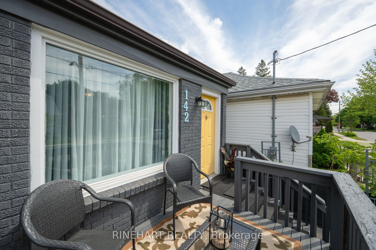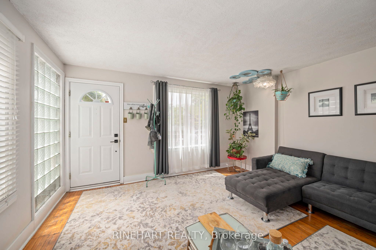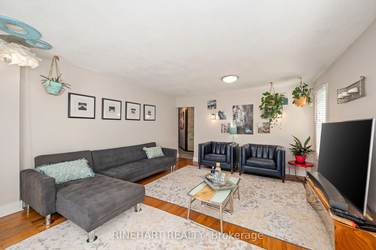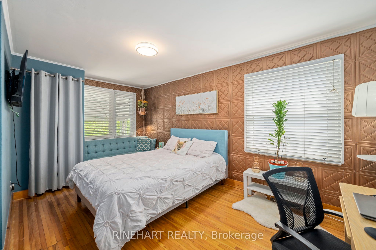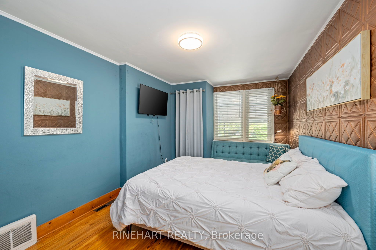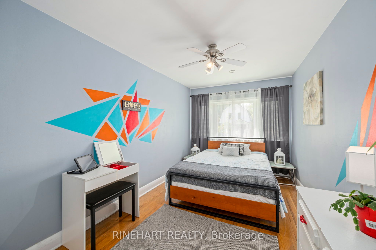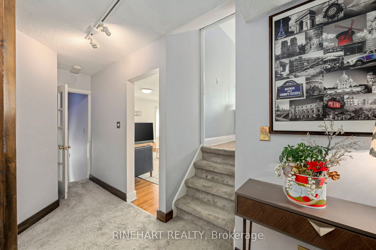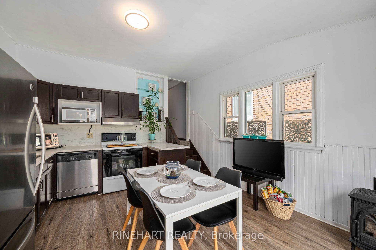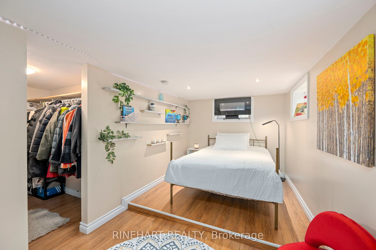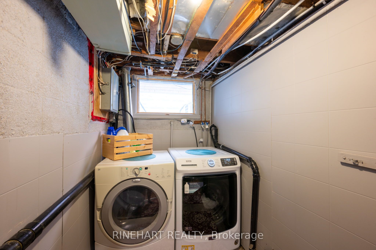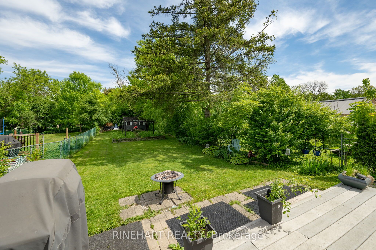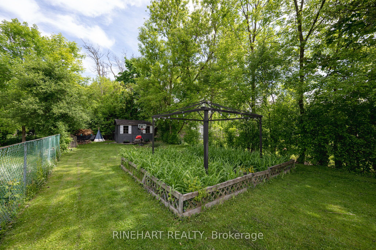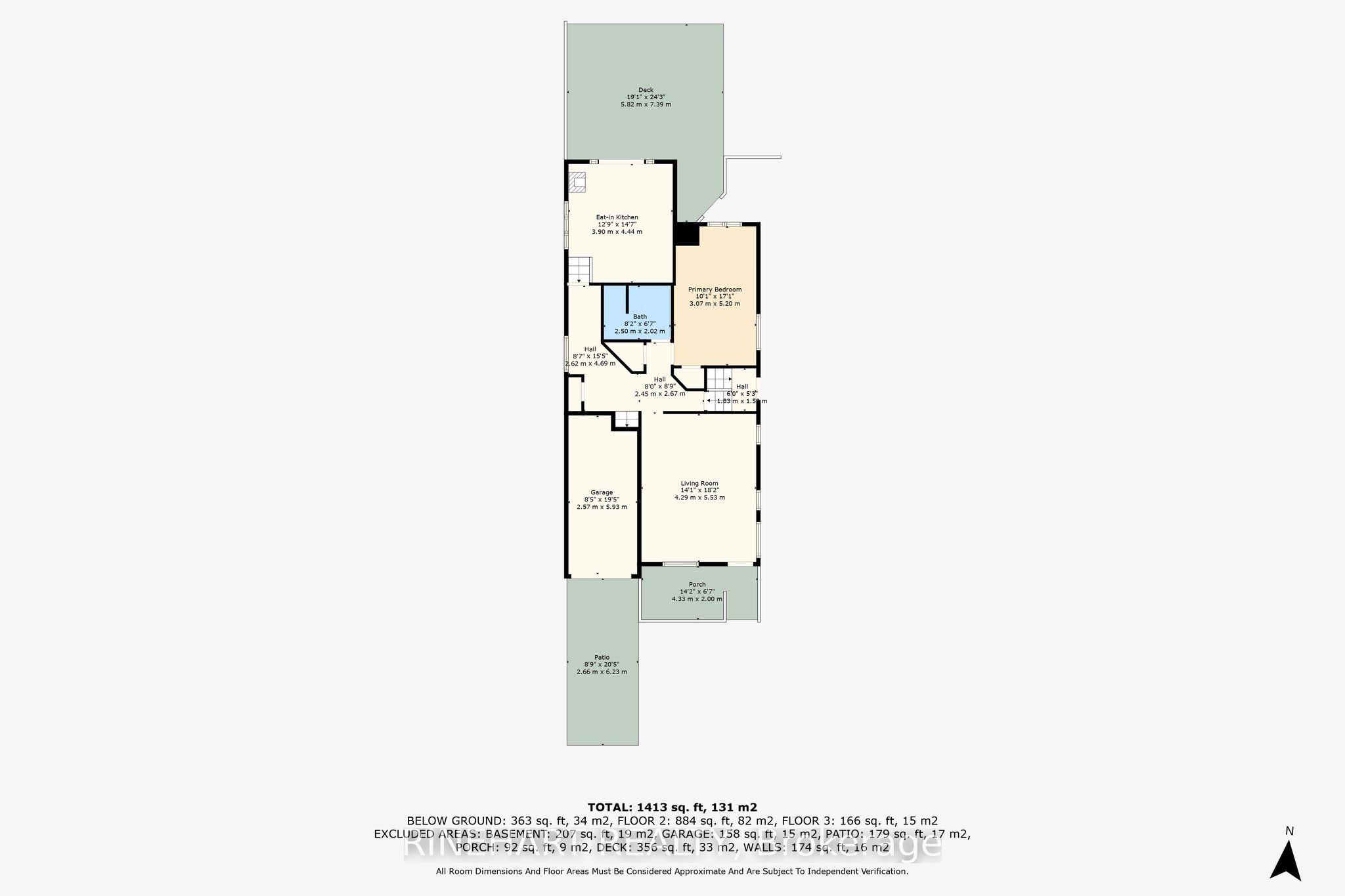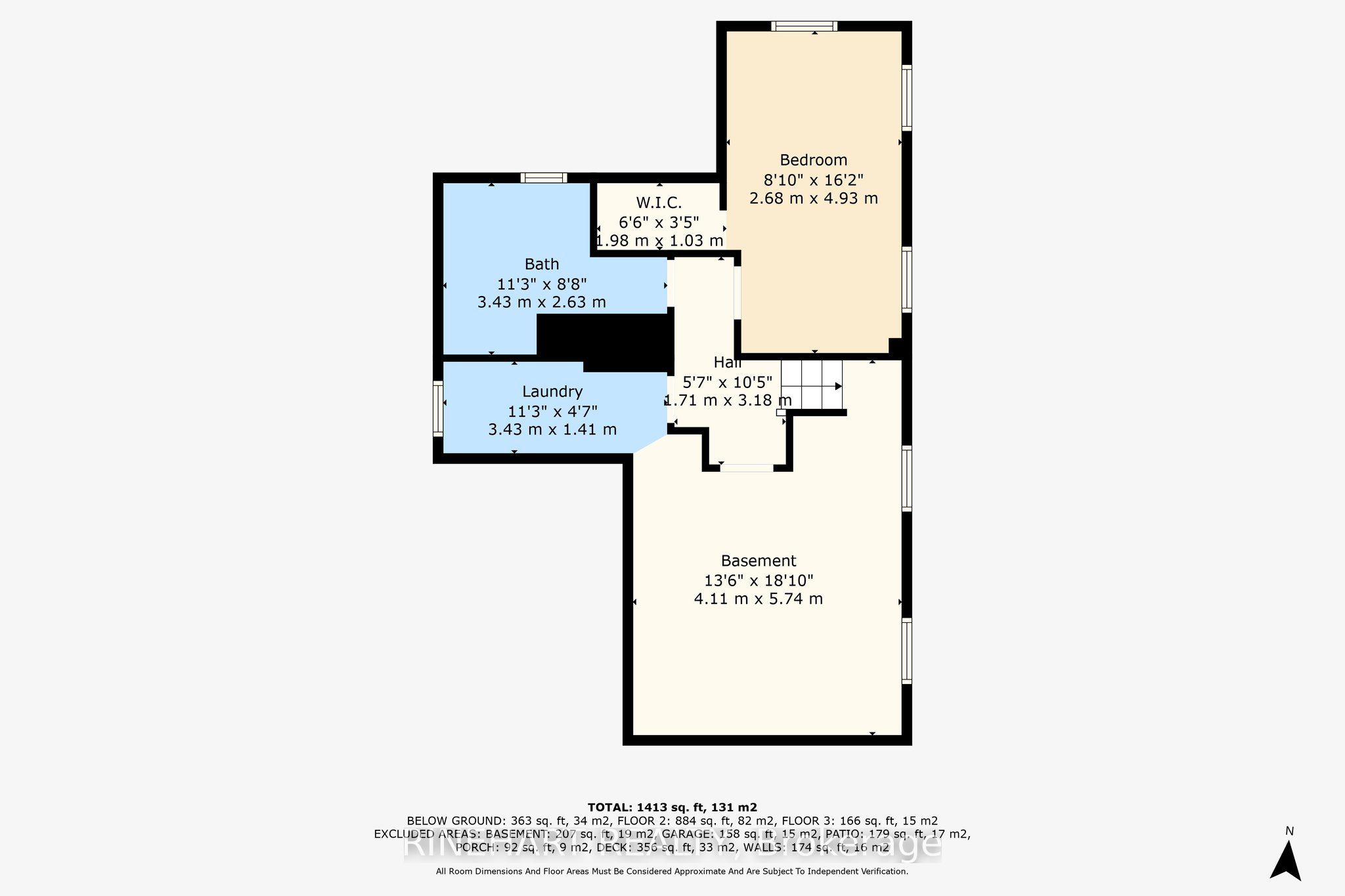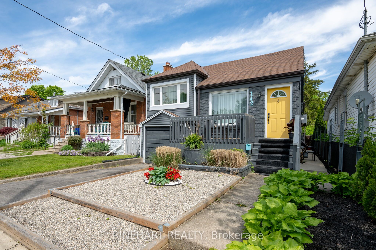
$549,999
Est. Payment
$2,101/mo*
*Based on 20% down, 4% interest, 30-year term
Listed by RINEHART REALTY
Detached•MLS #X12165440•Price Change
Price comparison with similar homes in London South
Compared to 64 similar homes
-18.8% Lower↓
Market Avg. of (64 similar homes)
$676,970
Note * Price comparison is based on the similar properties listed in the area and may not be accurate. Consult licences real estate agent for accurate comparison
Room Details
| Room | Features | Level |
|---|---|---|
Living Room 4.29 × 5.53 m | Main | |
Kitchen 3.9 × 4.44 m | Main | |
Primary Bedroom 3.07 × 5.2 m | Main | |
Bedroom 2.57 × 4.79 m | Upper | |
Bedroom 2.68 × 4.93 m | Lower |
Client Remarks
Welcome to 142 Emery Street E, a beautifully updated and designed home nestled in the sought-after Old South London area, close to Wortley Village. With a stylish exterior makeover, vibrant landscaping, and a cheerful yellow front door that instantly welcomes you, this home is truly one-of-a-kind! Step inside to a bright and inviting main floor where sunlight pours through large windows, complementing the soft neutral tones and comfortable layout. The living room offers a cozy space to relax or entertain, while the fully renovated kitchen features updated cabinetry, a stainless-steel fridge and dishwasher, and a charming gas fireplace that adds ambiance on colder days. Just beyond the kitchen, the spacious primary bedroom provides a calm and quiet retreat, while the main bathroom has been completely renovated with modern finishes and new flooring. Up a short set of stairs, a private upper bedroom offers a flexible space that works well as a guest room, home office, or creative hideaway. Downstairs, the finished lower level adds even more living space with a bedroom, walk-in closet, 3-pc bathroom, and laundry area. With a side entrance nearby, this level offers excellent in-law suite potential for future income or extended family. Step outside and you'll find a backyard that feels like a hidden retreat. The lot stretches approximately 200 feet deep and is surrounded by mature trees that provide shade and privacy. The composite deck has plenty of space to dine or lounge, and just a few steps down, the patio with fire-pit creates the perfect setting for cozy evenings. Whether you love to garden, entertain, or simply relax outdoors, this yard delivers. Additional updates include a high-efficiency furnace and central air, a high-capacity water heater, two sump pumps, a resealed foundation, newer windows throughout, and an automatic garage with keypad and remote. This home blends comfort, character, and thoughtful upgrades in one of London's most desirable areas!
About This Property
142 Emery Street, London South, N6C 2E1
Home Overview
Basic Information
Walk around the neighborhood
142 Emery Street, London South, N6C 2E1
Shally Shi
Sales Representative, Dolphin Realty Inc
English, Mandarin
Residential ResaleProperty ManagementPre Construction
Mortgage Information
Estimated Payment
$0 Principal and Interest
 Walk Score for 142 Emery Street
Walk Score for 142 Emery Street

Book a Showing
Tour this home with Shally
Frequently Asked Questions
Can't find what you're looking for? Contact our support team for more information.
See the Latest Listings by Cities
1500+ home for sale in Ontario

Looking for Your Perfect Home?
Let us help you find the perfect home that matches your lifestyle
