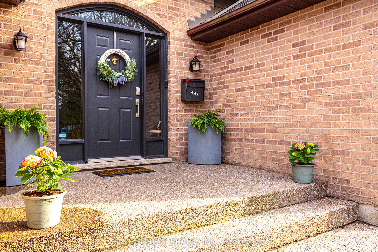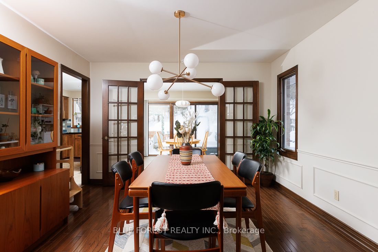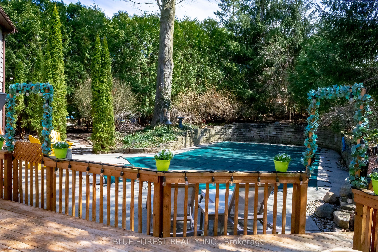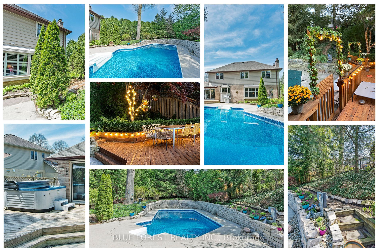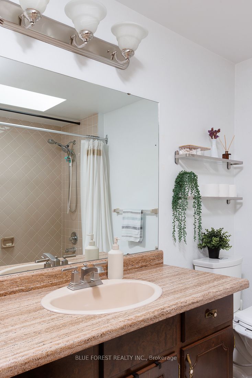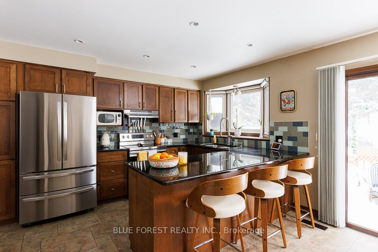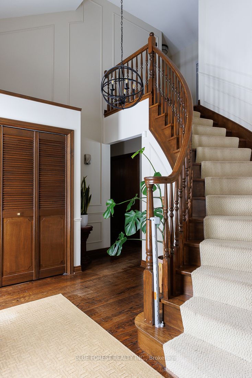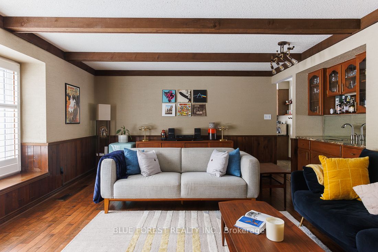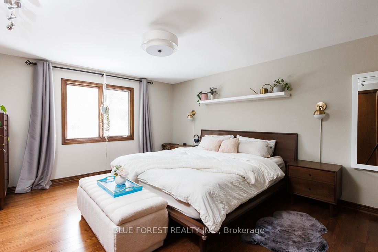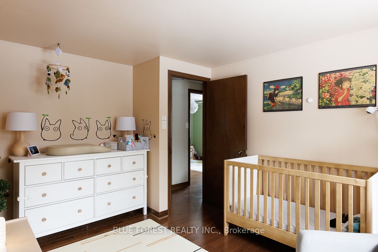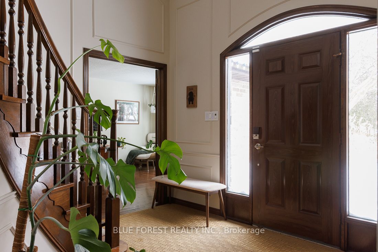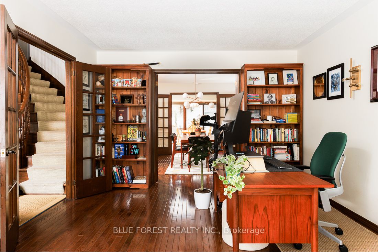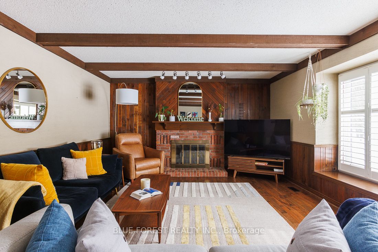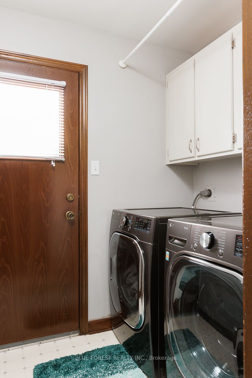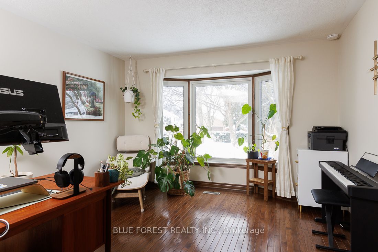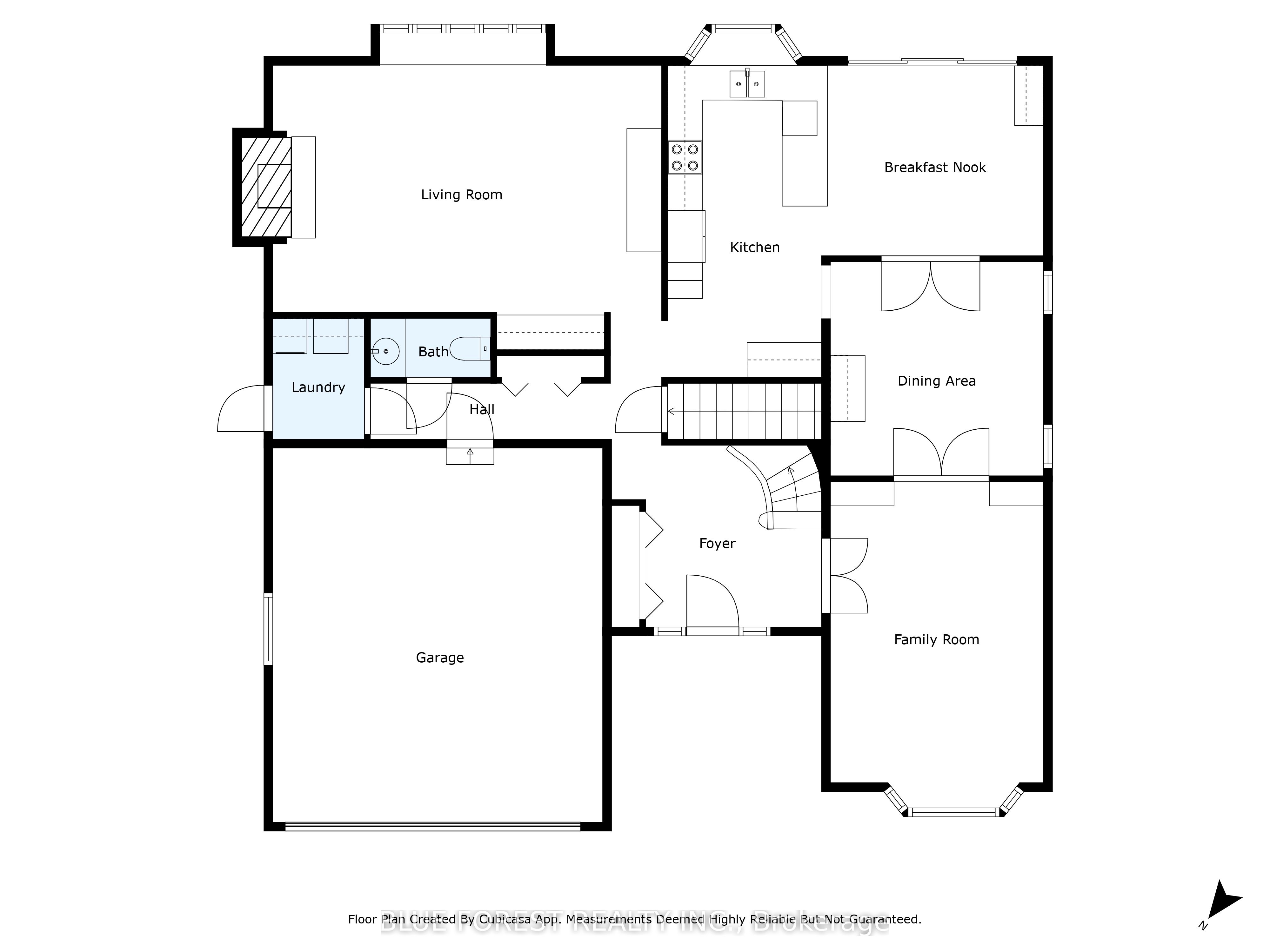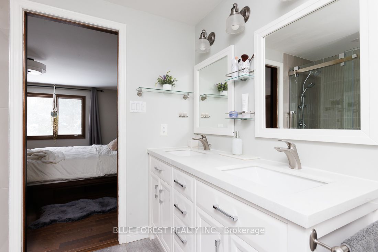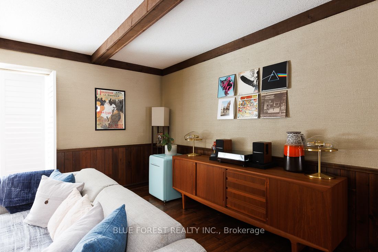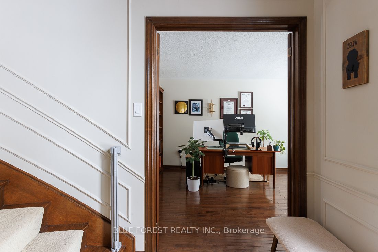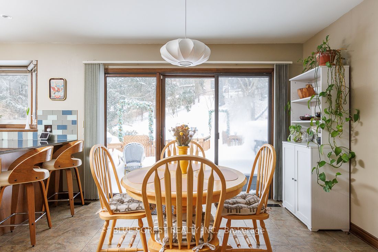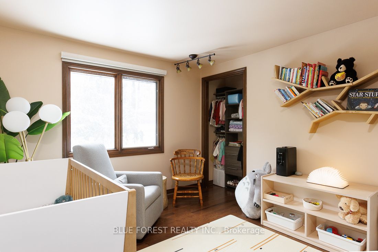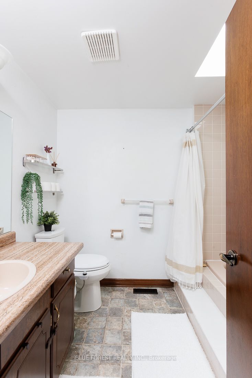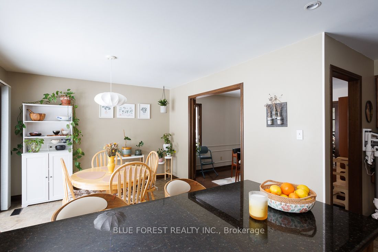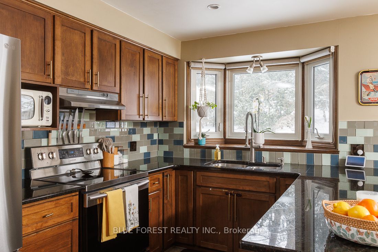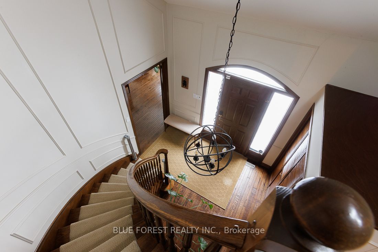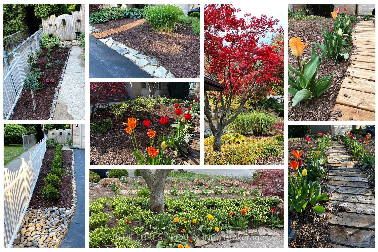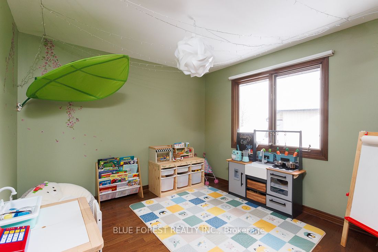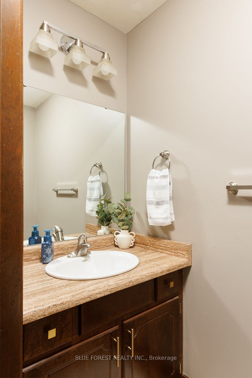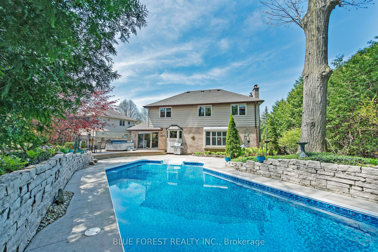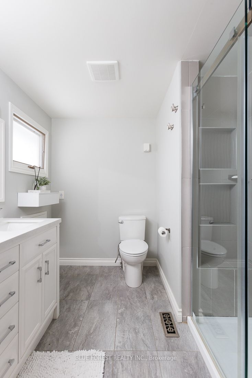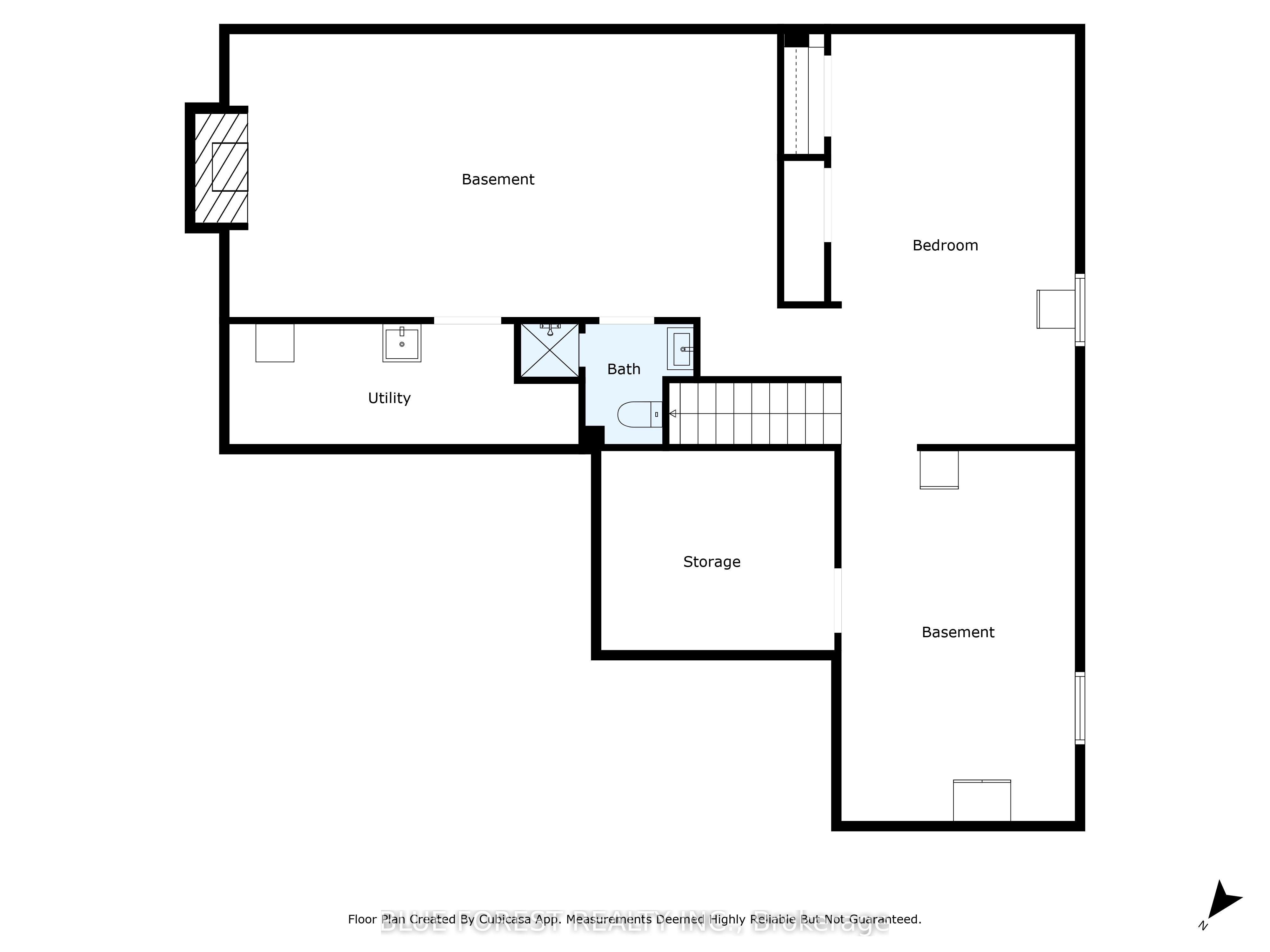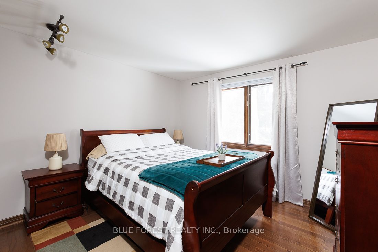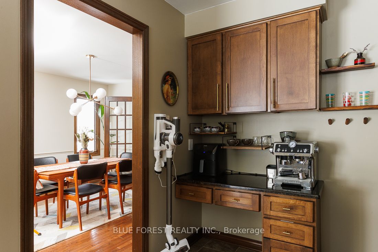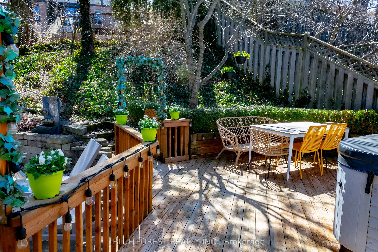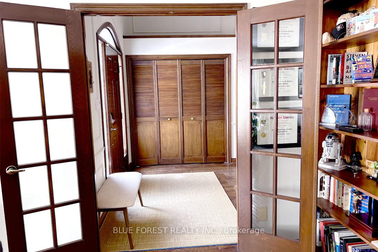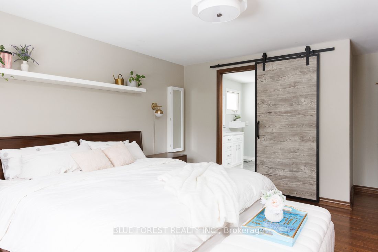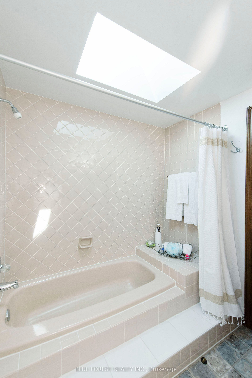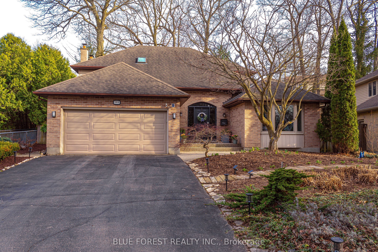
$969,900
Est. Payment
$3,704/mo*
*Based on 20% down, 4% interest, 30-year term
Listed by BLUE FOREST REALTY INC.
Detached•MLS #X12056423•New
Price comparison with similar homes in London South
Compared to 11 similar homes
7.7% Higher↑
Market Avg. of (11 similar homes)
$900,400
Note * Price comparison is based on the similar properties listed in the area and may not be accurate. Consult licences real estate agent for accurate comparison
Room Details
| Room | Features | Level |
|---|---|---|
Dining Room 3.688 × 3.688 m | Main | |
Kitchen 2.6822 × 6.0045 m | Main | |
Living Room 6.7056 × 4.45 m | Main | |
Primary Bedroom 3.9928 × 6.096 m | Second | |
Bedroom 3.5356 × 2.7736 m | Second | |
Bedroom 2 3.1394 × 3.0815 m | Second |
Client Remarks
Welcome to your dream home in Byron! Nestled in one of London's most sought-after neighborhoods, this beautifully updated 4-bedroom, 3+1-bathroom home is the perfect blend of modern upgrades and original charm. With over $55,000 in recent enhancements including $11,000 in premium pool upgrades, this move-in-ready home is an entertainer's paradise.The private backyard oasis features a saltwater inground pool, complete with a new Hayward pump, Raypak gas heater, and Polaris robotic cleaner with iQ app control. Unwind in the hot tub, or enjoy the lovingly maintained gardens that provide a picturesque setting for relaxation and outdoor gatherings. Inside, the main floor offers an open and light filled foyer with hardwood floors flowing throughout the dining and living areas. The oversized family room, complete with fireplace, wet bar, and new hardwood flooring offers a great area for recreation and relaxation. The spacious kitchen opens to a generous dinette area with direct access to the backyard, making indoor-outdoor living effortless.The second floor offers ample space for a growing family, boasting 4 generous bedrooms, 2 full bathrooms (including a renovated ensuite in the master bedroom), and newly installed hardwood flooring. Additional upgrades include a Lennox Elite furnace and AC units, an LG washer, dryer, and fridge, a KitchenAid dishwasher, smart switches, new light fixtures throughout, a Ring doorbell with a security system, an ultra-quiet garage door opener with MyQ app control, and gas line connections to the pool heater, BBQ and kitchen. Located close to top-rated schools and parks, shopping, restaurants, hiking trails and Boler Mountain, this home truly has it all. Book your showing today!
About This Property
133 Somerset Road, London South, N6K 3M6
Home Overview
Basic Information
Walk around the neighborhood
133 Somerset Road, London South, N6K 3M6
Shally Shi
Sales Representative, Dolphin Realty Inc
English, Mandarin
Residential ResaleProperty ManagementPre Construction
Mortgage Information
Estimated Payment
$0 Principal and Interest
 Walk Score for 133 Somerset Road
Walk Score for 133 Somerset Road

Book a Showing
Tour this home with Shally
Frequently Asked Questions
Can't find what you're looking for? Contact our support team for more information.
Check out 100+ listings near this property. Listings updated daily
See the Latest Listings by Cities
1500+ home for sale in Ontario

Looking for Your Perfect Home?
Let us help you find the perfect home that matches your lifestyle
