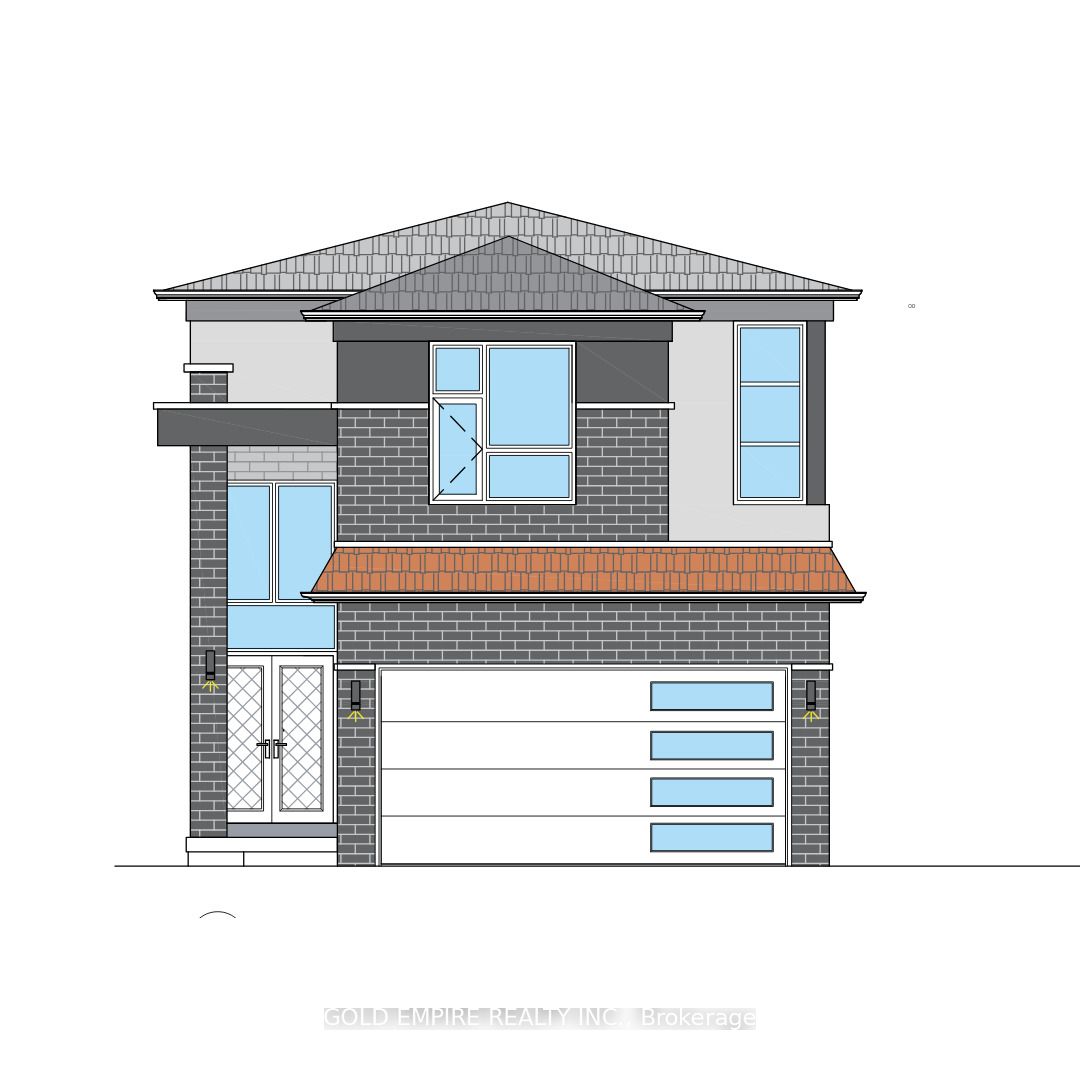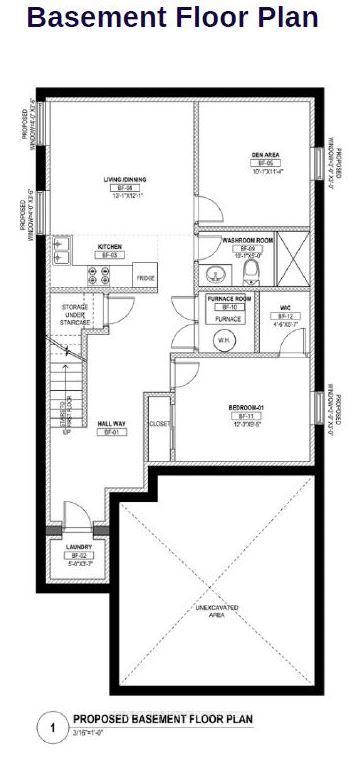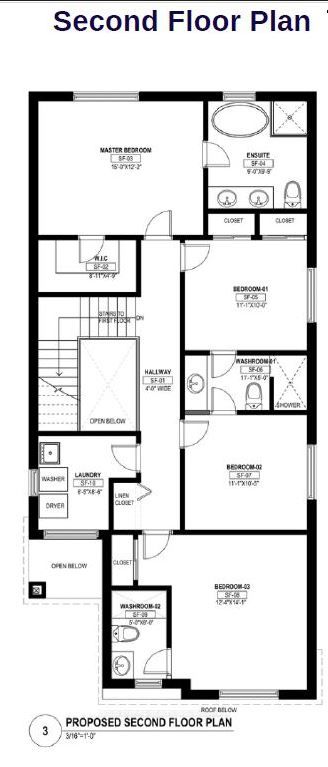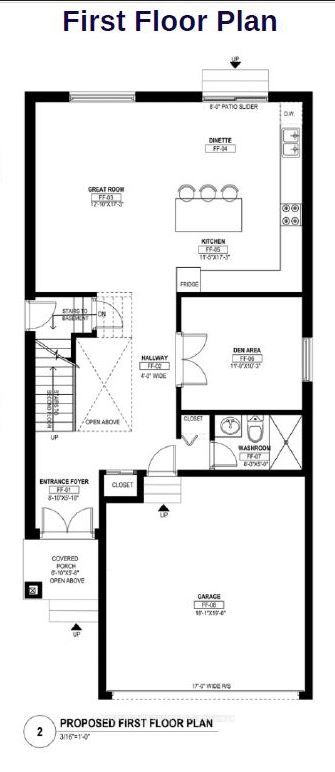
$1,099,000
Est. Payment
$4,197/mo*
*Based on 20% down, 4% interest, 30-year term
Listed by GOLD EMPIRE REALTY INC.
Detached•MLS #X11936513•New
Price comparison with similar homes in London South
Compared to 103 similar homes
2.8% Higher↑
Market Avg. of (103 similar homes)
$1,068,623
Note * Price comparison is based on the similar properties listed in the area and may not be accurate. Consult licences real estate agent for accurate comparison
Room Details
| Room | Features | Level |
|---|---|---|
Dining Room 3.14 × 3.3 m | Main | |
Kitchen 4.27 × 3.05 m | Main | |
Primary Bedroom 4.95 × 4.26 m | Upper | |
Bedroom 2 3.91 × 3.18 m | Upper | |
Bedroom 3 3.65 × 3.18 m | Upper | |
Bedroom 4 4.26 × 3.18 m | Upper |
Client Remarks
High-End Customization from Top to Bottom - Your Dream Home Awaits! This stunning home is going to be built with almost 2,800 sq. ft. of luxury living space, complete with a double-car garage. Designed with modern family needs in mind, this home boasts 4 spacious bedrooms and 4 full bathrooms, including a full bath on the main floor for added convenience. A main-floor office, easily convertible into a bedroom. Custom-designed walls in all rooms, upgraded lighting, and abundant pot lights throughout. A family room with a cozy fireplace, perfect for gatherings. A fully upgraded kitchen with built-in appliances and a spice kitchen for your culinary needs. Luxurious 24 x 48 tiles on the main floor, with the option to upgrade to engineered hardwood flooring. Elegant stairs with glass railings, adding a touch of sophistication. This is more than a house, its a dream come true! Flexible closing and deposit structures are available. Don't miss out on this opportunity! Contact today to learn more about this incredible property and make it yours. MORE LOTS & LAYOUTS AVAILABLE, CHECK ATTACHMENTS **EXTRAS** Window blinds installed throughout the home for added privacy and style, Hot Water Heater are included in the purchase price for Limited time. Optional Finished basement with Side entrance.
About This Property
1292 HONEYWOOD Drive, London South, N6M 1C1
Home Overview
Basic Information
Walk around the neighborhood
1292 HONEYWOOD Drive, London South, N6M 1C1
Shally Shi
Sales Representative, Dolphin Realty Inc
English, Mandarin
Residential ResaleProperty ManagementPre Construction
Mortgage Information
Estimated Payment
$0 Principal and Interest
 Walk Score for 1292 HONEYWOOD Drive
Walk Score for 1292 HONEYWOOD Drive

Book a Showing
Tour this home with Shally
Frequently Asked Questions
Can't find what you're looking for? Contact our support team for more information.
See the Latest Listings by Cities
1500+ home for sale in Ontario

Looking for Your Perfect Home?
Let us help you find the perfect home that matches your lifestyle


