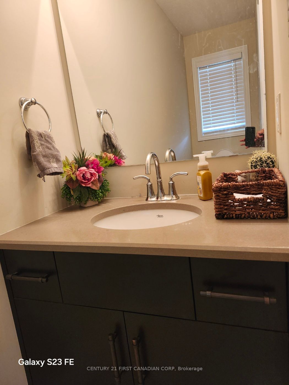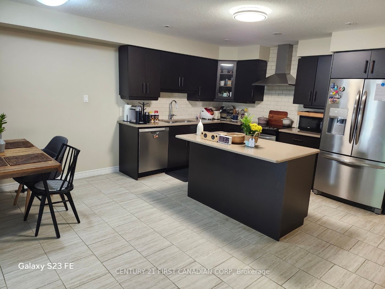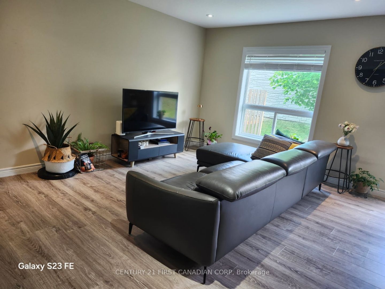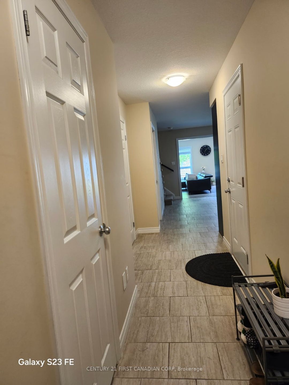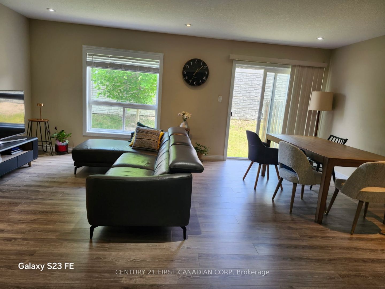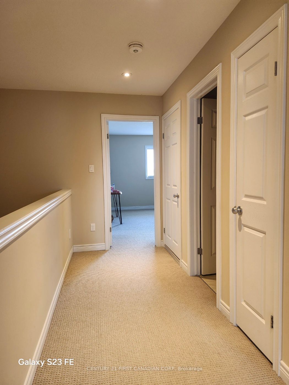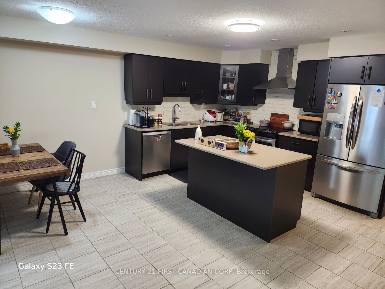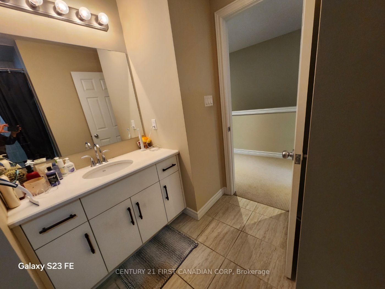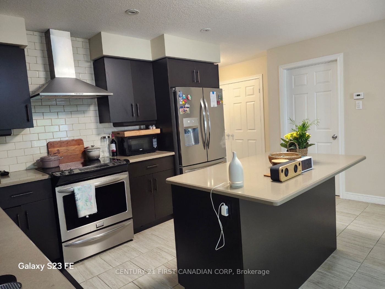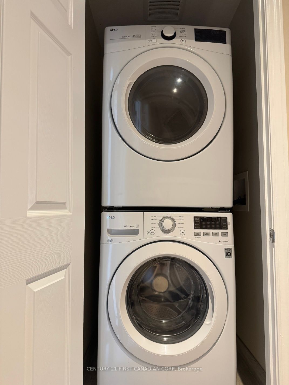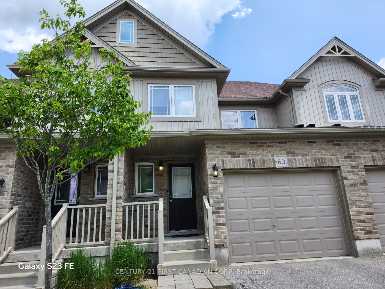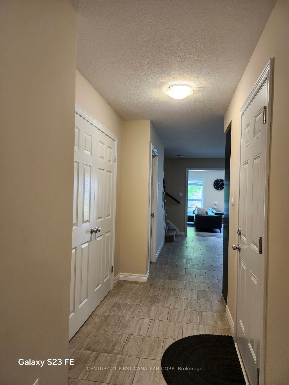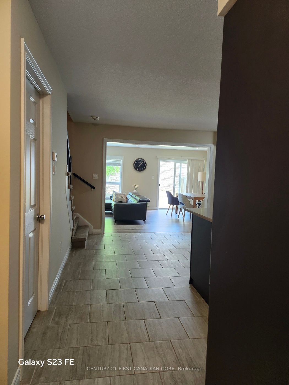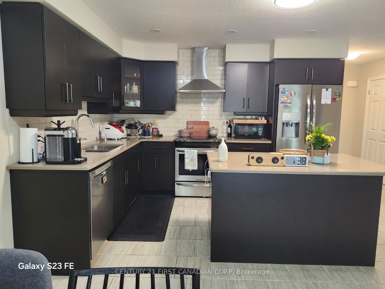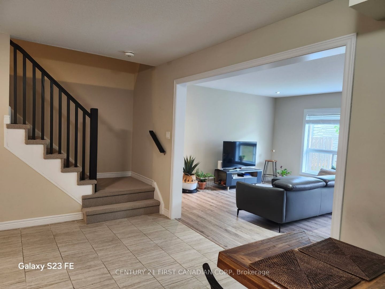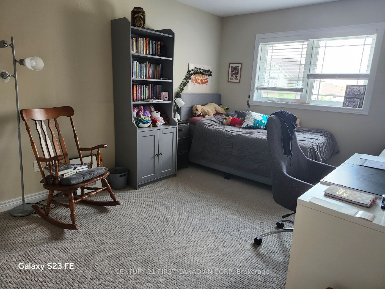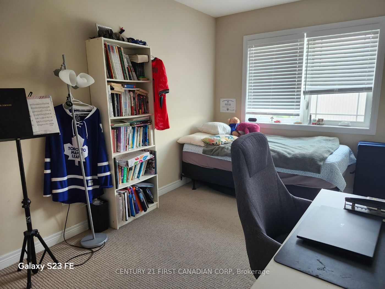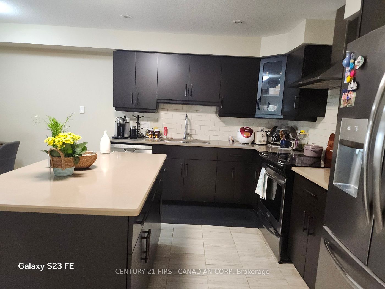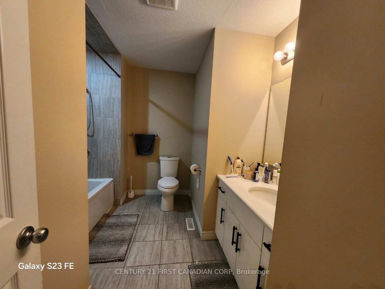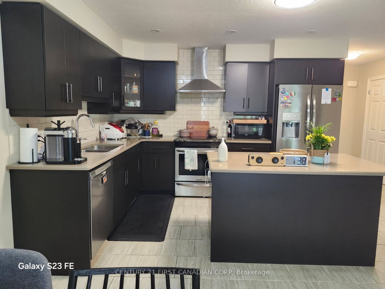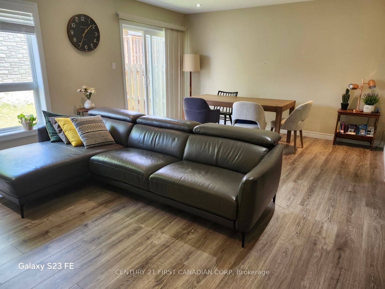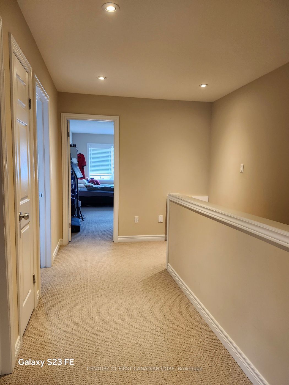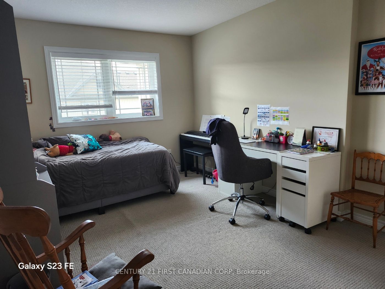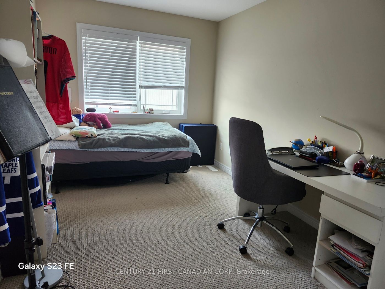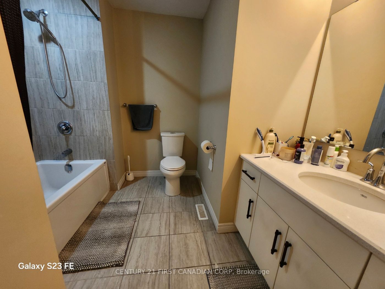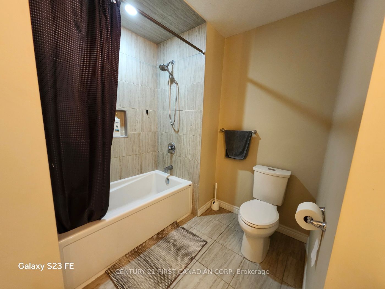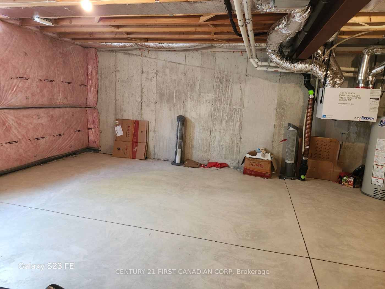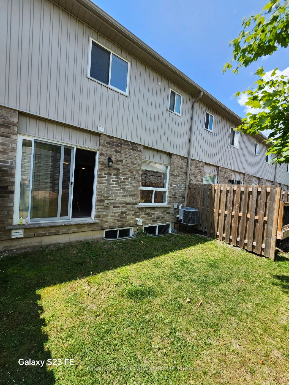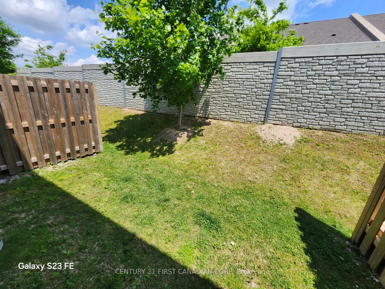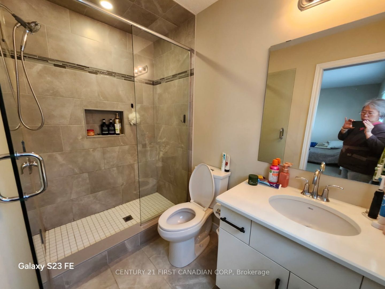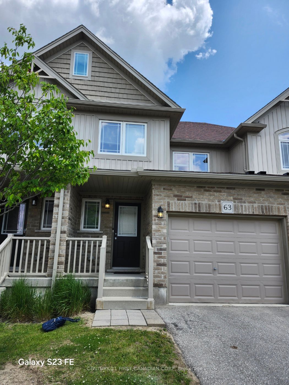
$2,750 /mo
Listed by CENTURY 21 FIRST CANADIAN CORP
Condo Townhouse•MLS #X12211942•New
Room Details
| Room | Features | Level |
|---|---|---|
Dining Room 4.7 × 2 m | Main | |
Kitchen 3.6 × 3.3 m | Main | |
Primary Bedroom 4.2 × 4.3 m | Second | |
Bedroom 3 × 5.3 m | Second | |
Bedroom 2.82 × 5 m | Second |
Client Remarks
This modern and spacious townhouse condominium in Warbler Woods West offers elegant living with high-end finishes and a functional open-concept design. The main floor features a bright living room, an eat-in dining area, and a sleek kitchen equipped with quartz countertops, a large breakfast island, and stainless-steel appliances. A glass door leads to the backyard, adding to the units charm. Upstairs, the home boasts three bedrooms, including a primary suite with an ensuite bathroom and a walk-in closet. The second floor also includes a four-piece bathroom and a convenient laundry room. Large windows throughout ensure ample natural light year-round. Located in a highly desirable, family-friendly neighborhood, this townhouse is surrounded by luxury homes, green spaces, top-rated schools, restaurants and numerous amenities.
About This Property
1220 RIVERBEND Road, London South, N6K 0G5
Home Overview
Basic Information
Walk around the neighborhood
1220 RIVERBEND Road, London South, N6K 0G5
Shally Shi
Sales Representative, Dolphin Realty Inc
English, Mandarin
Residential ResaleProperty ManagementPre Construction
 Walk Score for 1220 RIVERBEND Road
Walk Score for 1220 RIVERBEND Road

Book a Showing
Tour this home with Shally
Frequently Asked Questions
Can't find what you're looking for? Contact our support team for more information.
See the Latest Listings by Cities
1500+ home for sale in Ontario

Looking for Your Perfect Home?
Let us help you find the perfect home that matches your lifestyle
