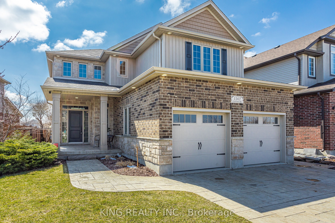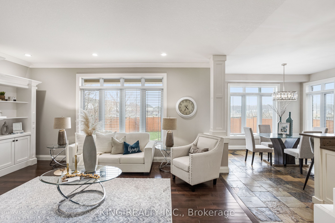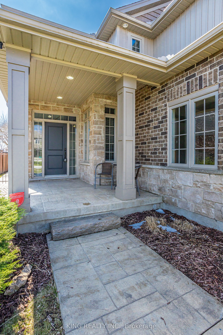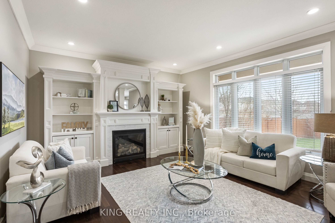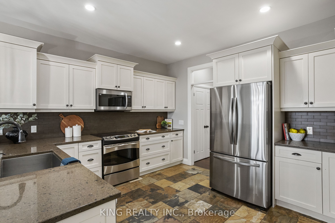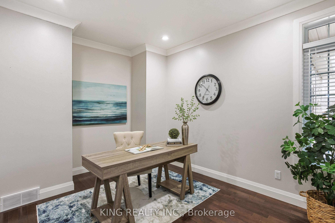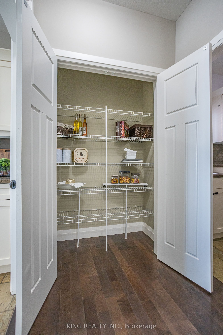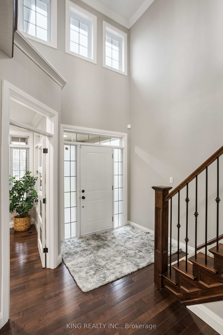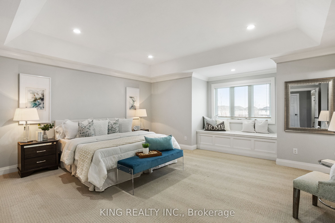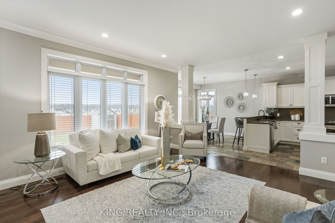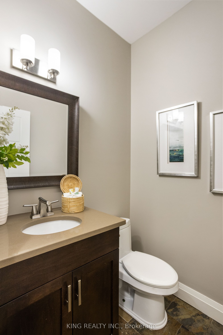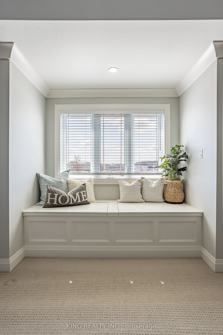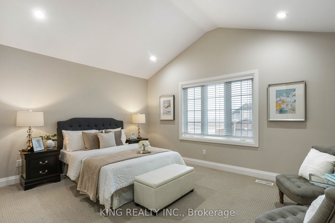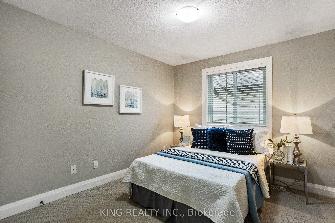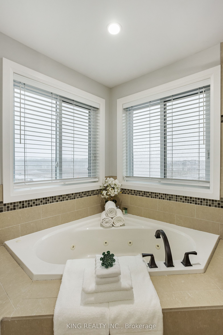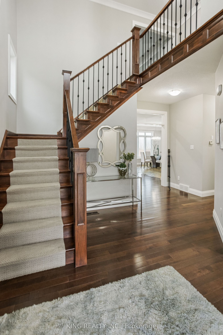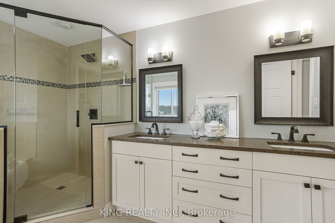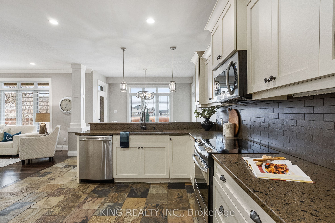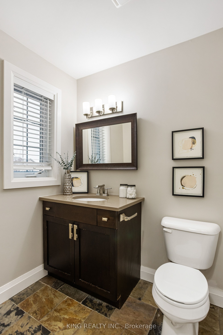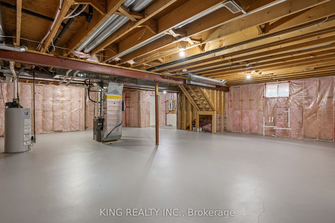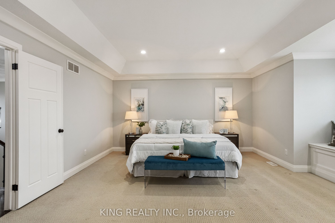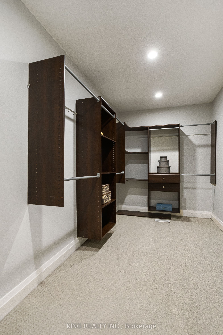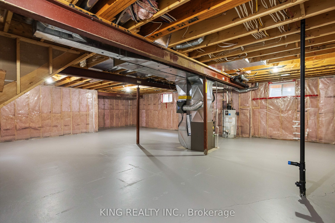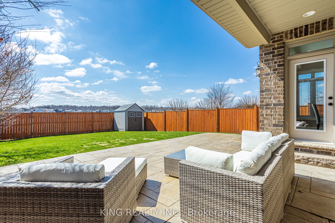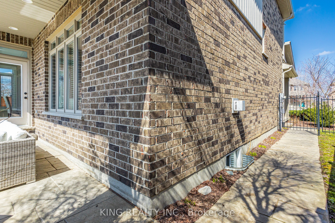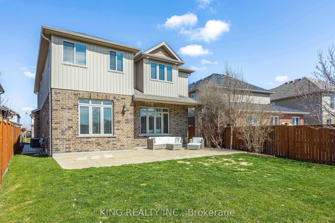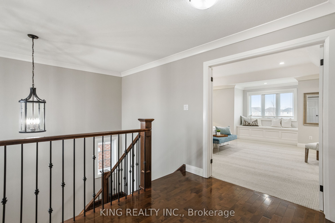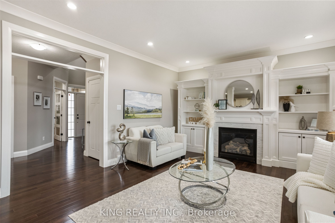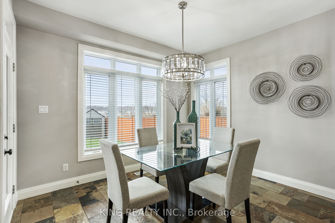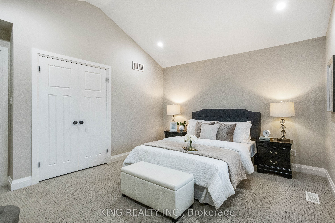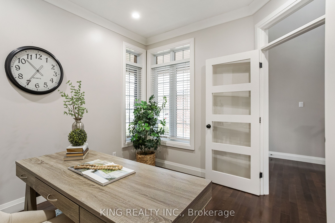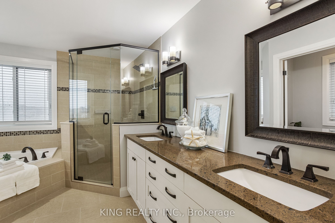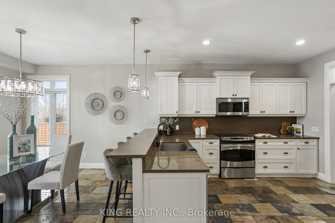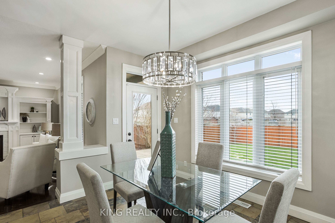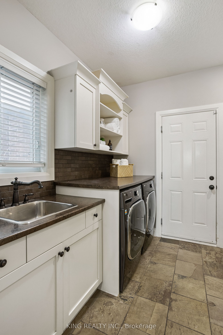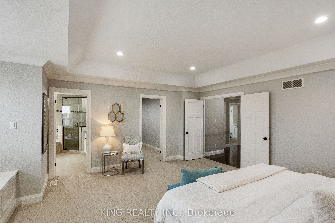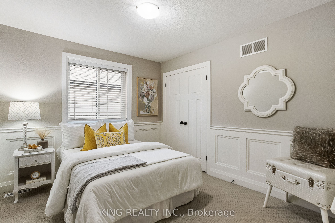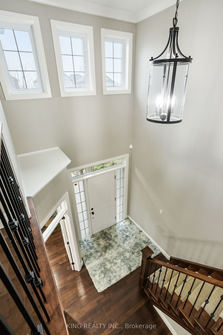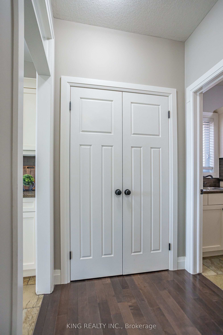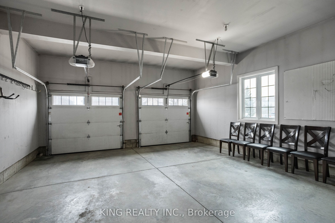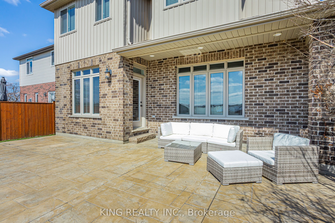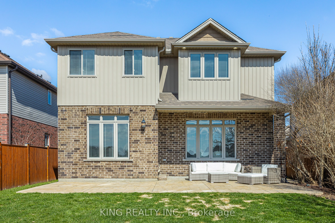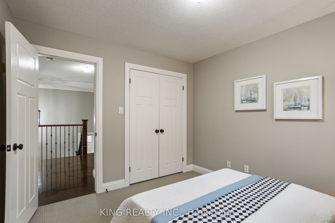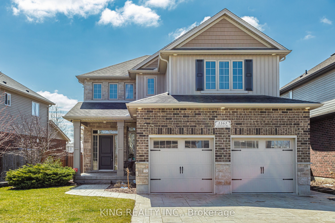
$891,500
Est. Payment
$3,405/mo*
*Based on 20% down, 4% interest, 30-year term
Listed by KING REALTY INC.
Detached•MLS #X12080005•New
Price comparison with similar homes in London South
Compared to 1 similar home
-14.2% Lower↓
Market Avg. of (1 similar homes)
$1,039,000
Note * Price comparison is based on the similar properties listed in the area and may not be accurate. Consult licences real estate agent for accurate comparison
Room Details
| Room | Features | Level |
|---|---|---|
Dining Room 3.35 × 3.68 m | Main | |
Kitchen 3.81 × 3.88 m | Main | |
Primary Bedroom 5.15 × 4.49 m | Second | |
Bedroom 2 3.65 × 4.52 m | Second | |
Bedroom 3 3.32 × 2.99 m | Second | |
Bedroom 4 3.35 × 3.04 m | Second |
Client Remarks
Exceptional 2-Storey Home in Family-Friendly Summerside community, This nearly 2,500 SQ FT custom-built offers 4 bedroom, 2.5 washroom. This home features high-quality materials and meticulous craftsmanship. The open-concept main floor boasts stunning hardwood floors, a wood and metal staircase, custom trim and transoms, slate flooring, and crown moulding throughout and list goes on. The spacious family room, with a stylish wall unit, flows into the bright, white kitchen, complete with quartz counter-tops, tiled back-splash, breakfast bar seating, and a sunny eating area also big size kitchen pantry. One nice cozy room can be use as bedroom or Office/Den on main floor. The main floor also offers a convenient laundry room. Upstairs, the master bedroom is a retreat with a gorgeous en-suite featuring chic colours and finishes, as well as a custom walk-in closet with lots of space. Three additional well-sized bedrooms offer plenty of space for family living. The backyard is an entertainer's dream with a large, fenced yard, a concrete patio, and beautiful green space. The homes front features a concrete driveway and well-designed exterior portlights both front and back. Recent upgrades include new blinds (2024), new fridge (2024), new washer and dryer (2024), and fresh paint throughout the home (2025). The home also features an owned hot water tank for added convenience. Located close to all amenities, including grocery stores, playgrounds, schools, a hospital, and easy access to Hwy 401/402. Immaculate and move-in ready this home is a must-see!
About This Property
1163 Cardinal Road, London South, N6M 0C3
Home Overview
Basic Information
Walk around the neighborhood
1163 Cardinal Road, London South, N6M 0C3
Shally Shi
Sales Representative, Dolphin Realty Inc
English, Mandarin
Residential ResaleProperty ManagementPre Construction
Mortgage Information
Estimated Payment
$0 Principal and Interest
 Walk Score for 1163 Cardinal Road
Walk Score for 1163 Cardinal Road

Book a Showing
Tour this home with Shally
Frequently Asked Questions
Can't find what you're looking for? Contact our support team for more information.
Check out 100+ listings near this property. Listings updated daily
See the Latest Listings by Cities
1500+ home for sale in Ontario

Looking for Your Perfect Home?
Let us help you find the perfect home that matches your lifestyle
