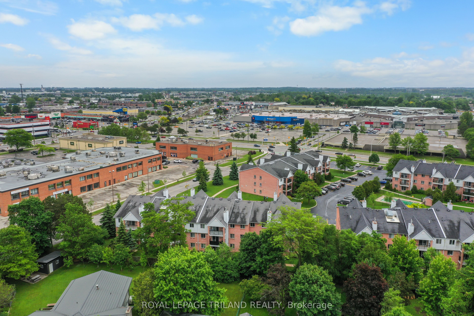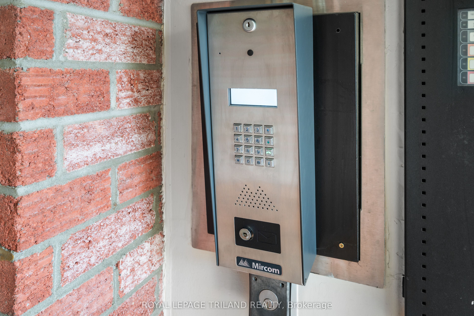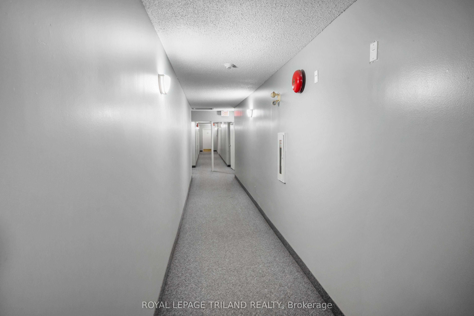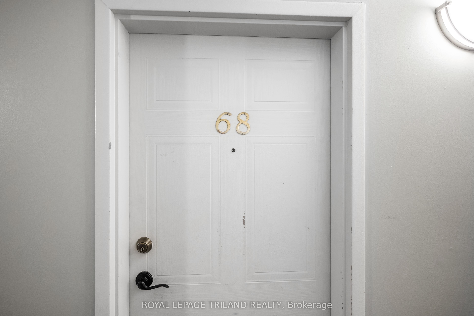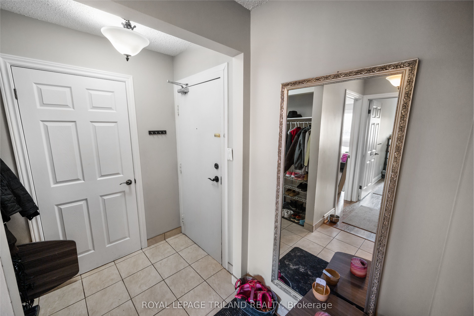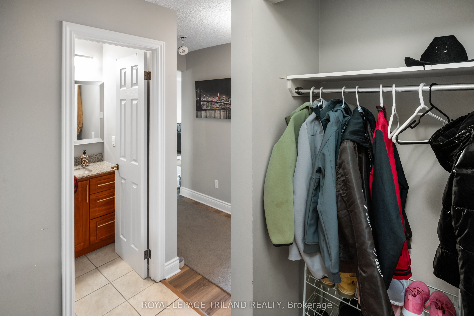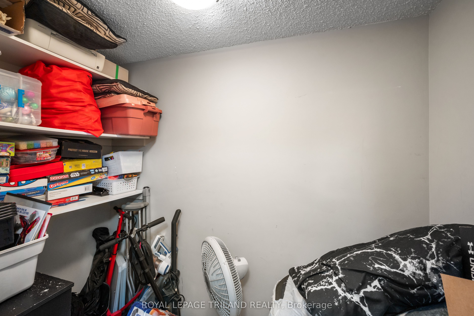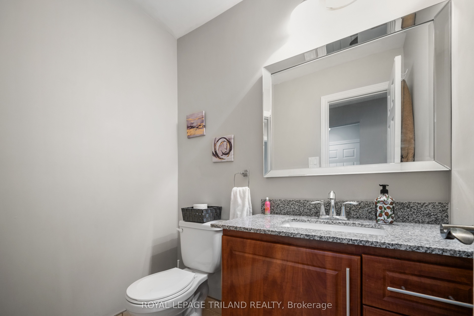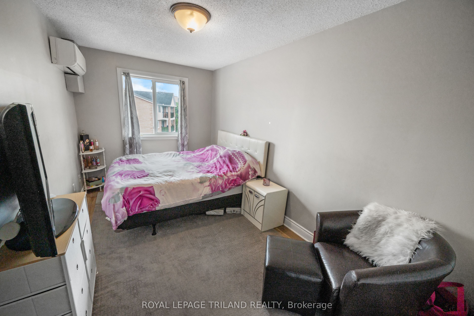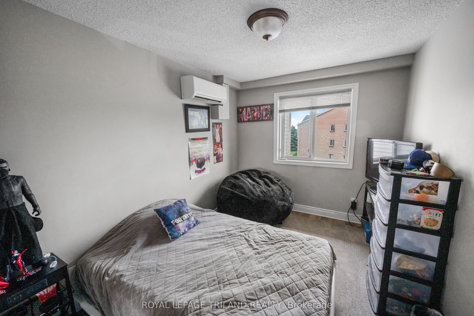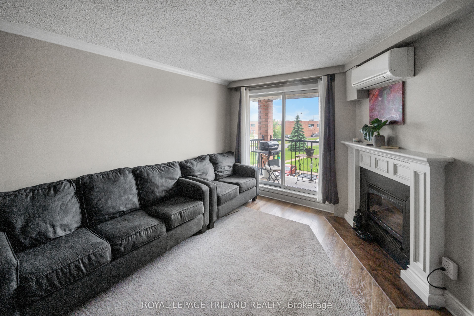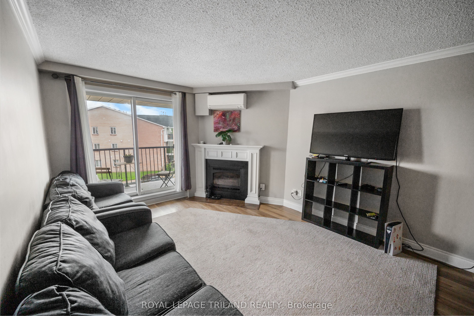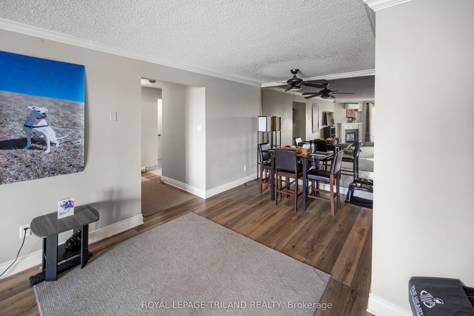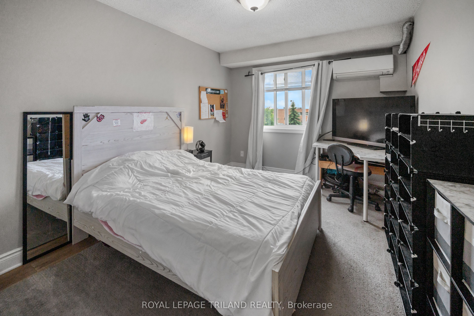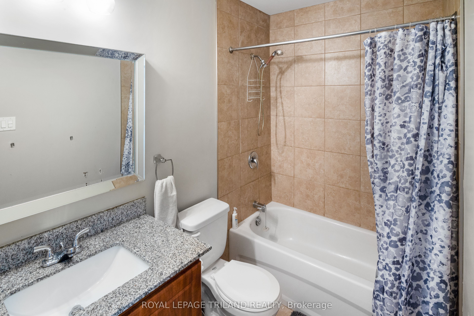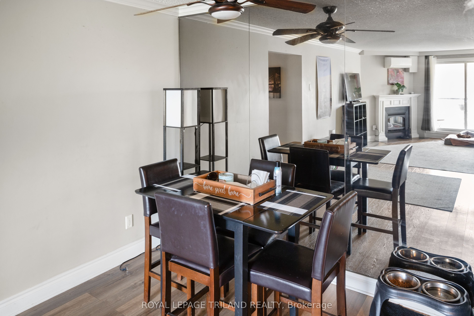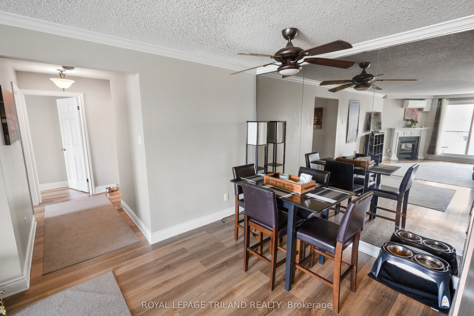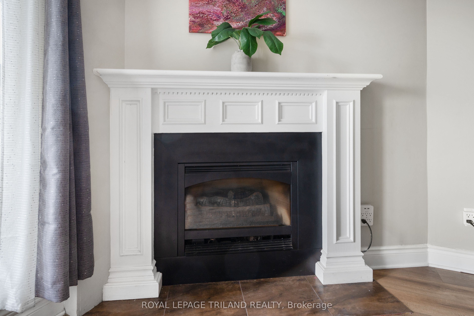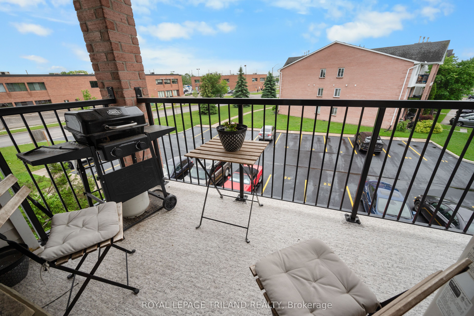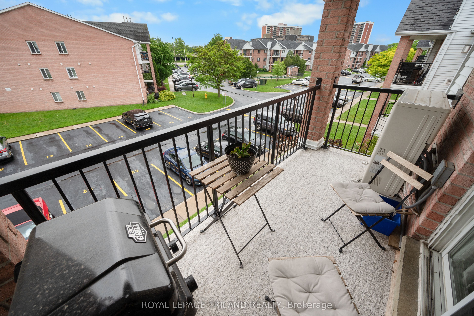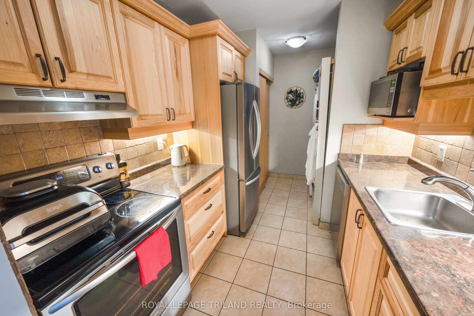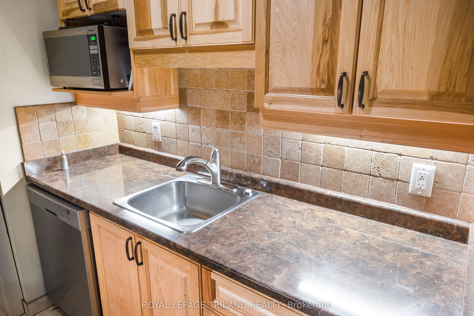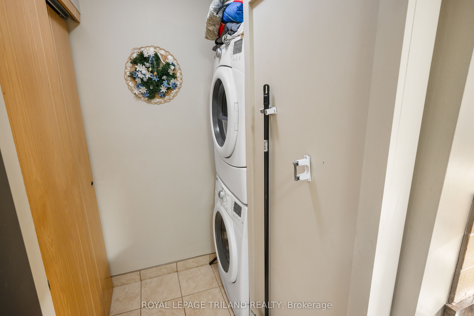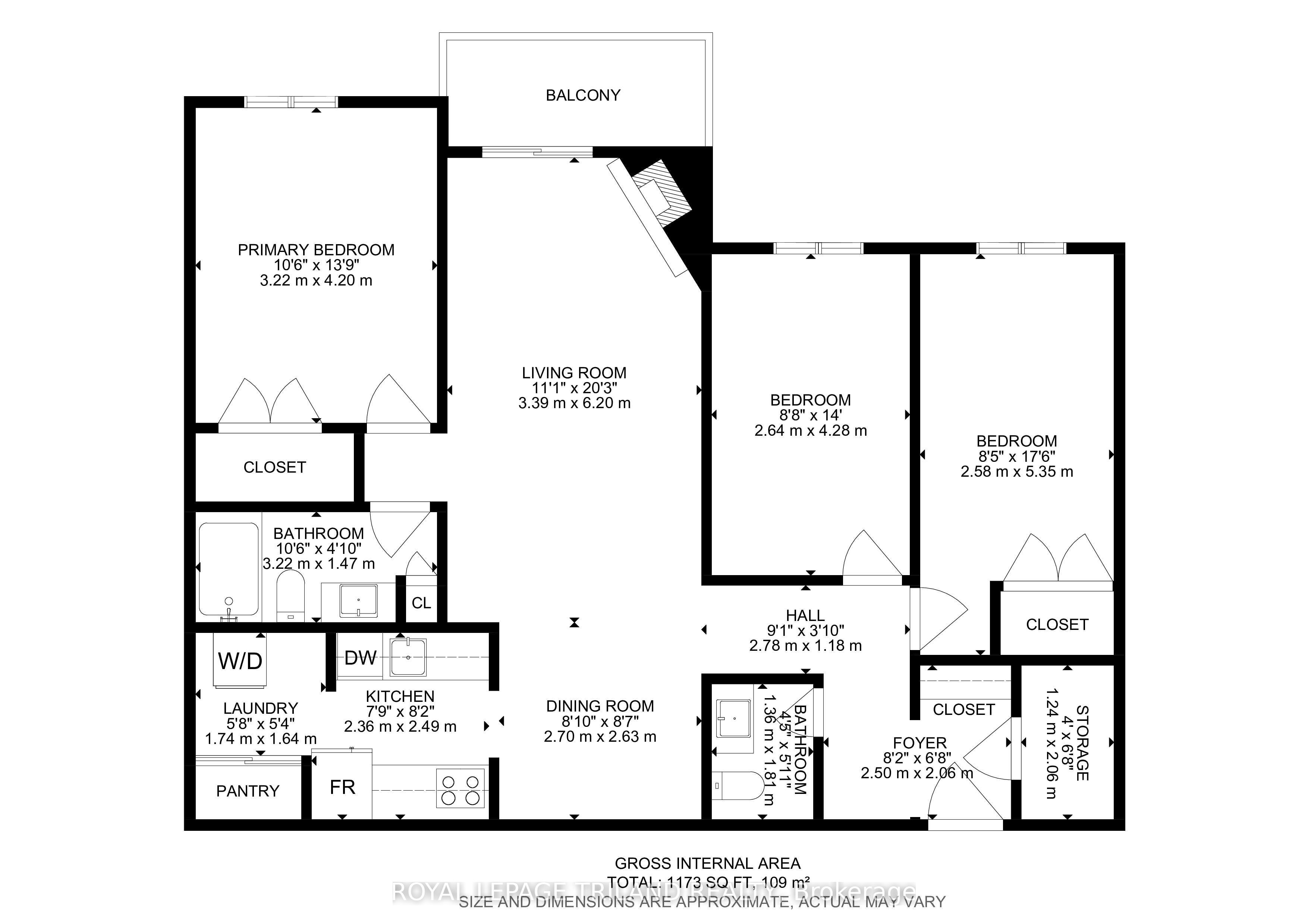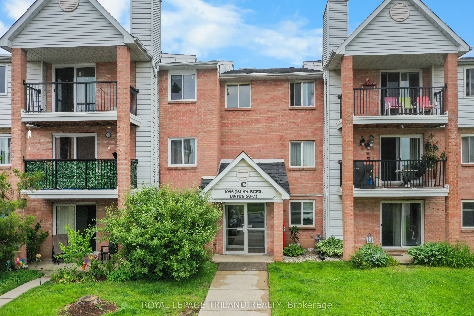
$385,000
Est. Payment
$1,470/mo*
*Based on 20% down, 4% interest, 30-year term
Listed by ROYAL LEPAGE TRILAND REALTY
Condo Apartment•MLS #X12214384•New
Included in Maintenance Fee:
Common Elements
Building Insurance
Parking
Water
Price comparison with similar homes in London South
Compared to 13 similar homes
-9.5% Lower↓
Market Avg. of (13 similar homes)
$425,476
Note * Price comparison is based on the similar properties listed in the area and may not be accurate. Consult licences real estate agent for accurate comparison
Room Details
| Room | Features | Level |
|---|---|---|
Living Room 3.39 × 6.2 m | Main | |
Dining Room 2.7 × 2.63 m | Main | |
Kitchen 2.36 × 2.49 m | Main | |
Primary Bedroom 3.22 × 4.2 m | Main | |
Bedroom 2.64 × 4.28 m | Main | |
Bedroom 2 2.58 × 5.35 m | Main |
Client Remarks
Spacious and beautifully updated three-bedroom, two-bathroom condo located in a family-oriented complex directly across from London's largest mall, White Oaks Shopping Centre. This home offers a perfect combination of comfort, convenience, and thoughtful upgrades, ideal for families or anyone seeking a well-connected lifestyle. The open-concept living and dining area is filled with natural light, creating a warm and inviting atmosphere that's perfect for relaxing or entertaining. The kitchen features custom hickory cabinets, a tasteful backsplash, plenty of counter space, and stainless steel appliances. An in-kitchen pantry provides added storage, making this space as functional as it is stylish. Step outside to a spacious balcony, fully redone in 2024, large enough to fit a table, chairs, and a barbecue. It's the ideal spot to enjoy your morning coffee or unwind in the evening. Inside, the three generously sized bedrooms are complemented by a dedicated storage room, providing plenty of space for your family's needs. One of the truly exceptional features of this unit is its upgraded, high-efficiency ductless heating and cooling system, which we believe is not found in any other unit in the complex. This top-of-the-line system includes individual climate controls in each bedroom, allowing for personalized comfort and energy efficiency year-round. Additional highlights include a cozy gas fireplace in the living area and the convenience of an in-unit washer and dryer. Parking is never an issue, with an exclusive spot for your unit and plenty of guest parking available. Residents of the complex enjoy access to a community pool and benefit from close proximity to shops, restaurants, public transit, and a wide range of amenities just steps from the front door. This rare offering presents a wonderful opportunity to enjoy modern condo living in one of London's most convenient and vibrant locations. Book a private showing before it's sold!
About This Property
1096 Jalna Boulevard, London South, N6E 2S2
Home Overview
Basic Information
Amenities
BBQs Allowed
Visitor Parking
Outdoor Pool
Walk around the neighborhood
1096 Jalna Boulevard, London South, N6E 2S2
Shally Shi
Sales Representative, Dolphin Realty Inc
English, Mandarin
Residential ResaleProperty ManagementPre Construction
Mortgage Information
Estimated Payment
$0 Principal and Interest
 Walk Score for 1096 Jalna Boulevard
Walk Score for 1096 Jalna Boulevard

Book a Showing
Tour this home with Shally
Frequently Asked Questions
Can't find what you're looking for? Contact our support team for more information.
See the Latest Listings by Cities
1500+ home for sale in Ontario

Looking for Your Perfect Home?
Let us help you find the perfect home that matches your lifestyle
