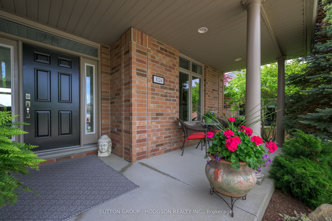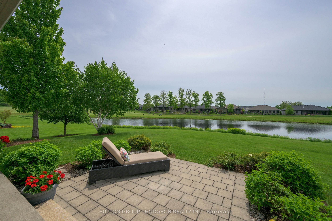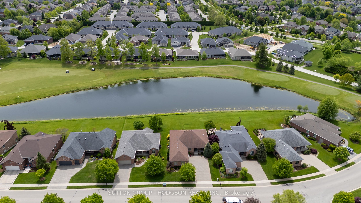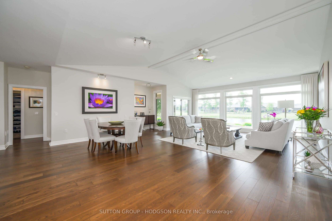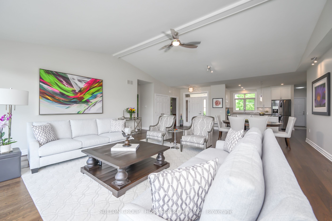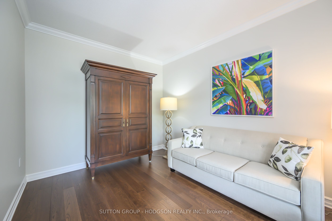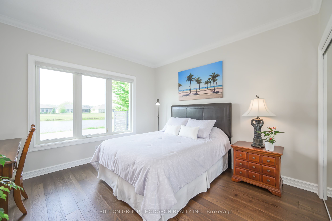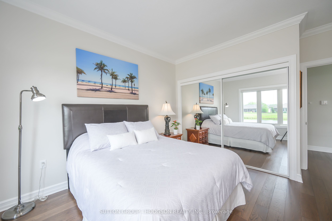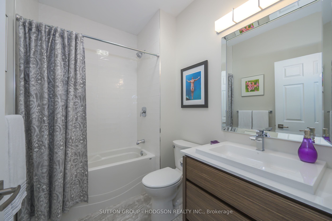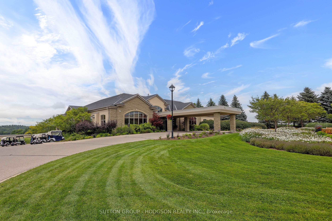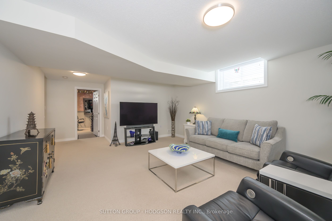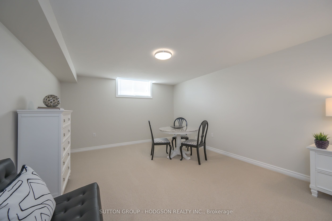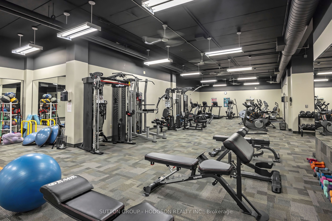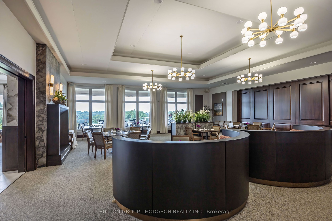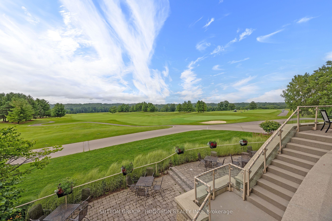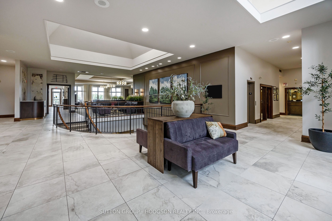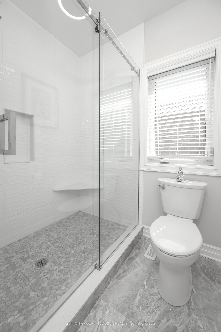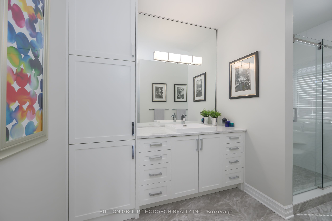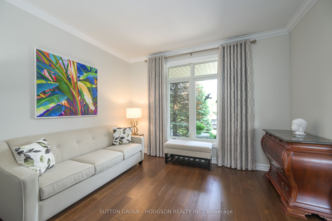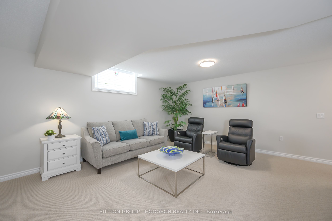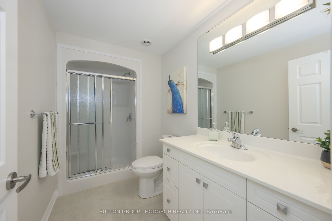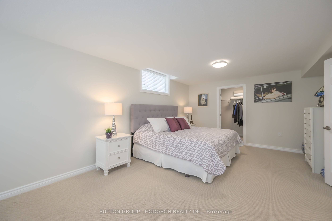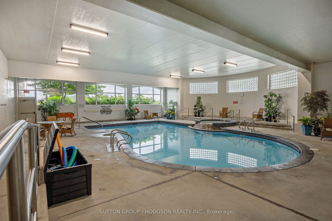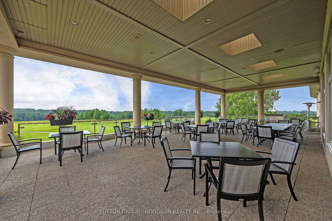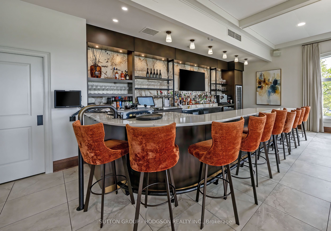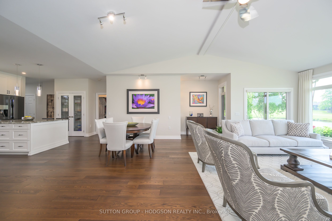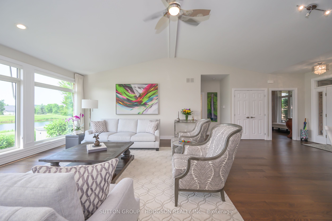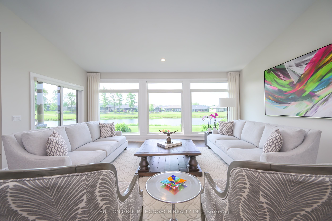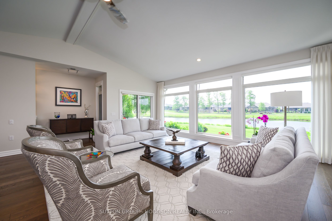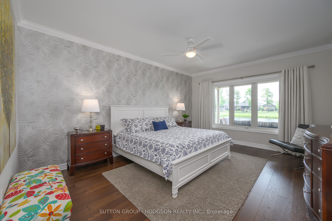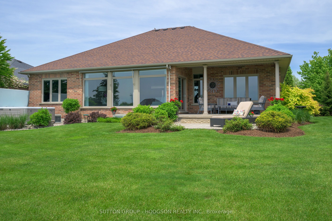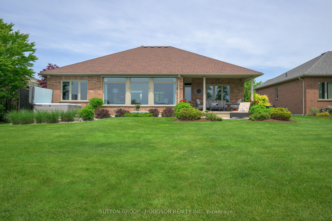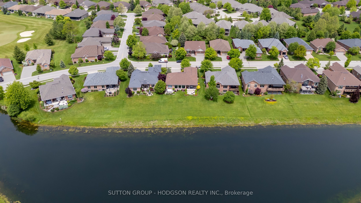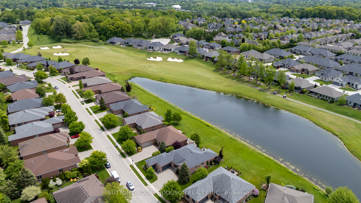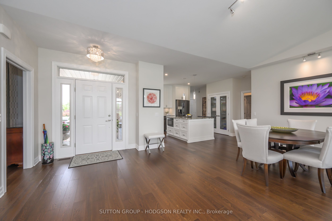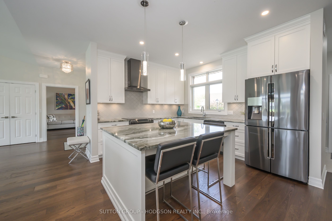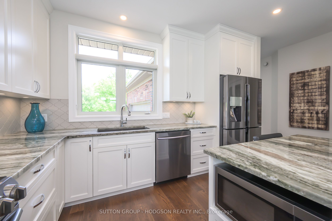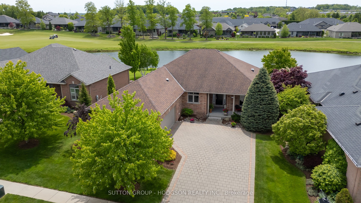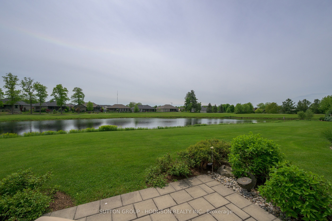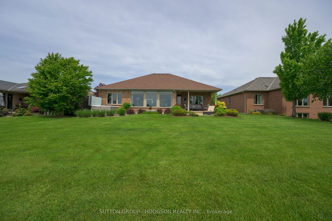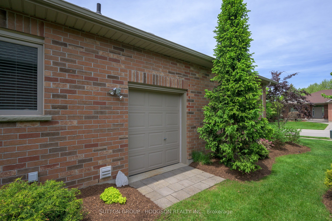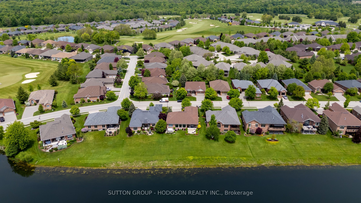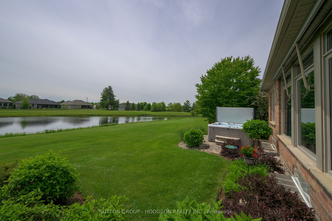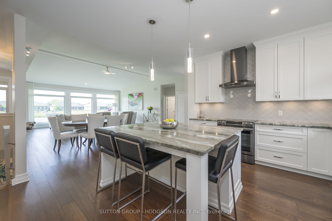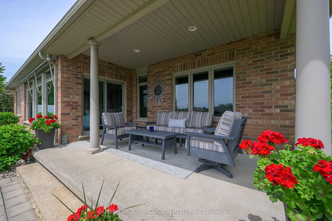
$1,139,000
Est. Payment
$4,350/mo*
*Based on 20% down, 4% interest, 30-year term
Listed by SUTTON GROUP - HODGSON REALTY INC.
Detached•MLS #X12198723•New
Price comparison with similar homes in London South
Compared to 55 similar homes
31.8% Higher↑
Market Avg. of (55 similar homes)
$864,040
Note * Price comparison is based on the similar properties listed in the area and may not be accurate. Consult licences real estate agent for accurate comparison
Room Details
| Room | Features | Level |
|---|---|---|
Dining Room 4.26 × 4.03 m | Main | |
Kitchen 4.95 × 3.35 m | Pantry | Main |
Bedroom 3.7 × 3.68 m | Main | |
Primary Bedroom 5.15 × 3.91 m | Main | |
Bedroom 8.25 × 3.96 m | Lower |
Client Remarks
If you've been waiting for a home that offers the perfect combination of space, stylish updates, breathtaking views, and a low land lease your opportunity is here. From the moment you arrive, it's clear this is something special. Meticulously manicured gardens welcome you, but its the moment you step inside that leaves a lasting impression your eyes are drawn through the vaulted, open-concept living space to a breathtaking view of water and golf course. The great room is expansive yet serene, framed by a wall of windows that brings in light by day and distant, twinkling lights by night, so peaceful. This is open to the dining area sized to host over a dozen guests and an updated kitchen that truly delivers: rich granite, sleek black stainless steel appliances, ample cabinetry, pantry, and a large island for casual meals. The thoughtful layout offers practical function, with a versatile den/office, guest bedroom and beautiful main bath. The primary suite shares the tranquil view and features a custom walk-in and chic ensuite with frameless glass shower. Laundry, upgraded lighting, rich hardwood and entry to the garage with golf cart bay complete the main level package. Downstairs offers everything you need for extended stays, spacious family room, a guest bedroom with its own sitting area, lovely bathroom and abundant storage. Then there is the unsurpassed outdoor living: a covered deck for shade, a sun-soaked patio and hot tub, an oasis, all overlooking beautiful landscaping and a stunning pond/golf course view. Set in the private, gated Riverbend Golf Community, residents 50+ enjoy 24-hour concierge entry, maintenance-free living and an award-winning clubhouse offering chef-prepared dining, an indoor pool, fitness centre, lounges and a vibrant calendar of social events. Nestled in a tranquil setting surrounded by protected forest and trails along the Thames River, this resort-style enclave offers an unmatched lifestyle. Main.fee $633.61/mth. Land lease $690.03/mth.
About This Property
1024 Sandy Somerville Drive, London South, N6K 5R1
Home Overview
Basic Information
Walk around the neighborhood
1024 Sandy Somerville Drive, London South, N6K 5R1
Shally Shi
Sales Representative, Dolphin Realty Inc
English, Mandarin
Residential ResaleProperty ManagementPre Construction
Mortgage Information
Estimated Payment
$0 Principal and Interest
 Walk Score for 1024 Sandy Somerville Drive
Walk Score for 1024 Sandy Somerville Drive

Book a Showing
Tour this home with Shally
Frequently Asked Questions
Can't find what you're looking for? Contact our support team for more information.
See the Latest Listings by Cities
1500+ home for sale in Ontario

Looking for Your Perfect Home?
Let us help you find the perfect home that matches your lifestyle
