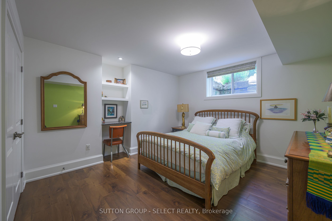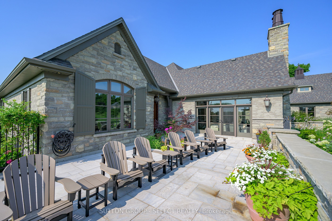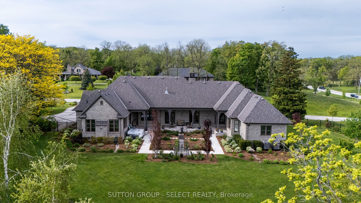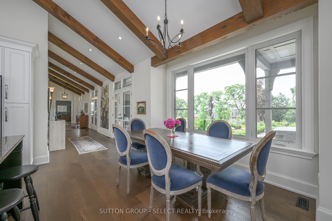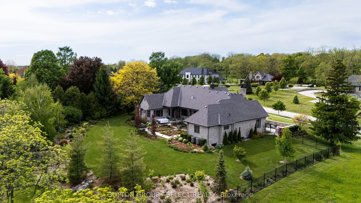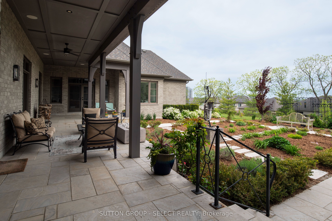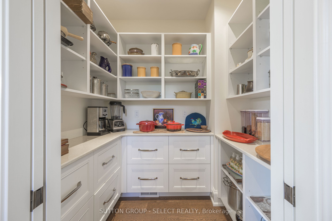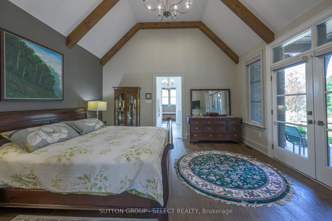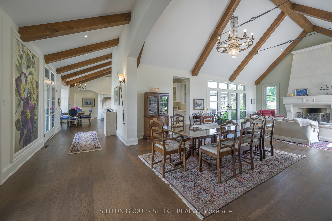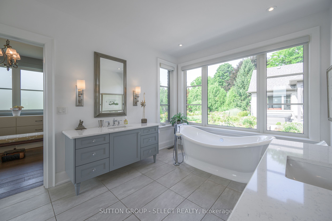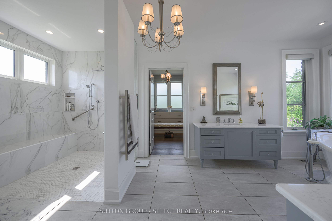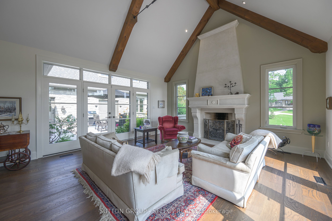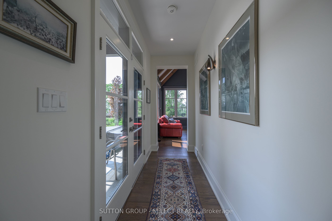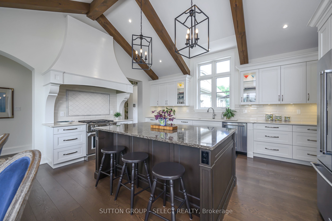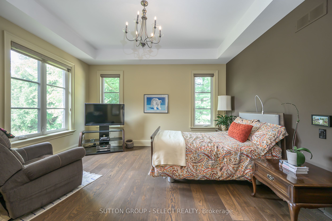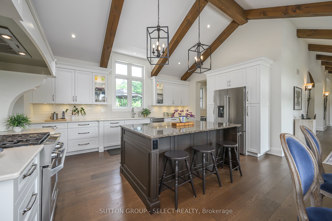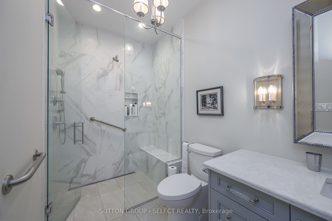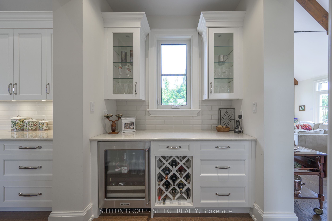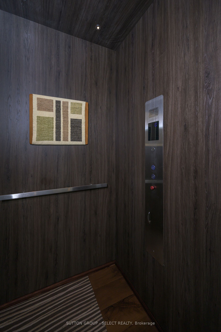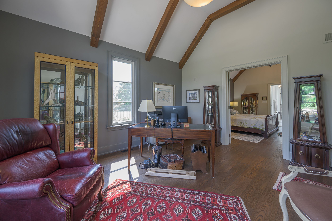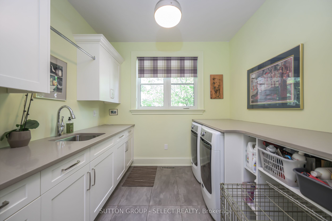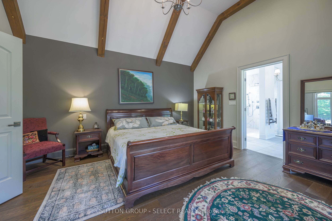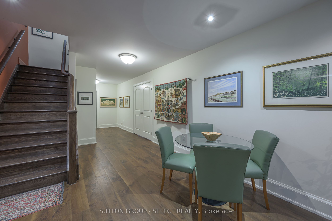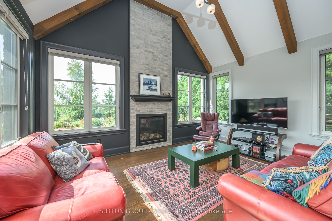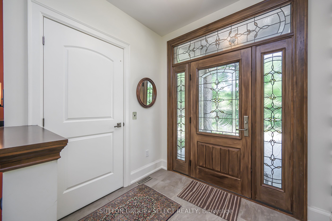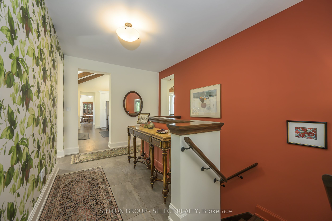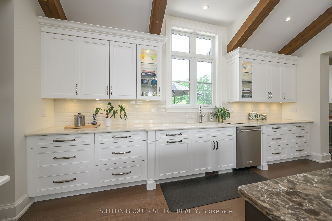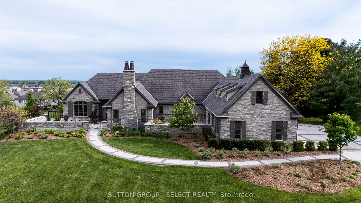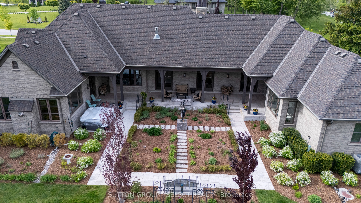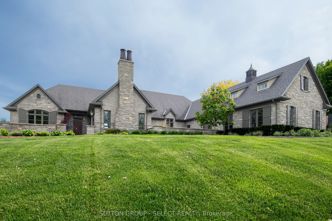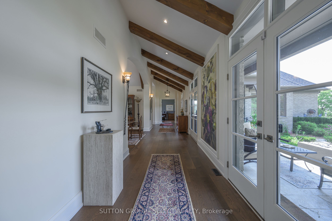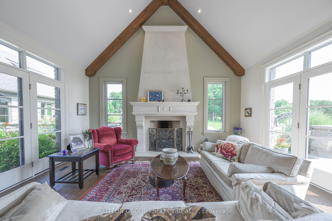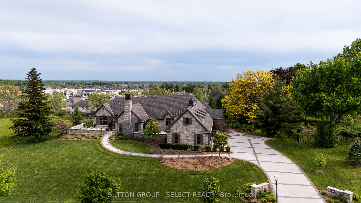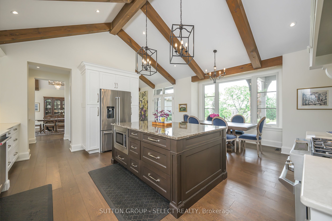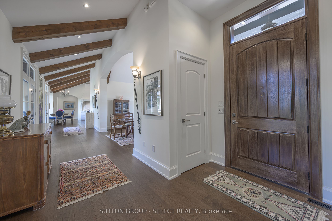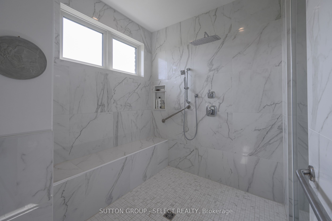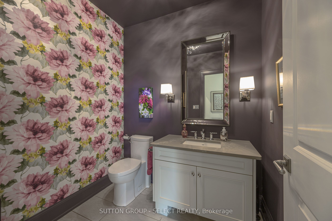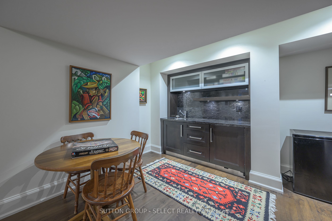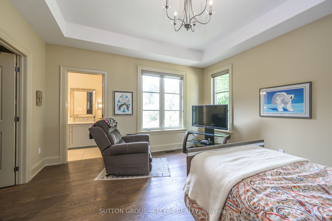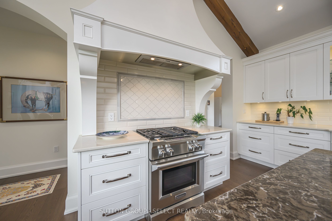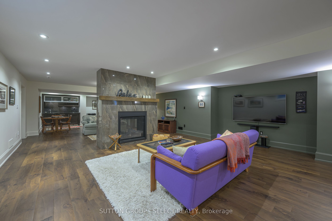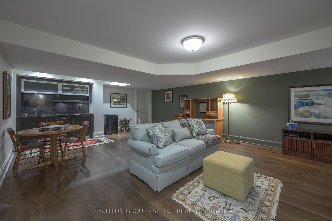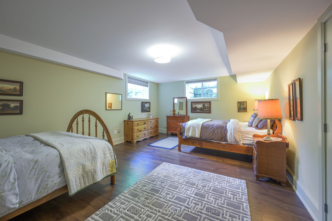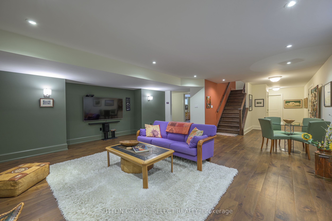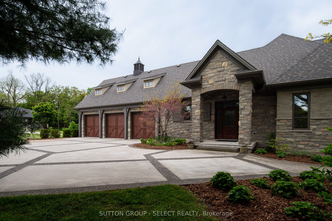
$3,950,000
Est. Payment
$15,086/mo*
*Based on 20% down, 4% interest, 30-year term
Listed by SUTTON GROUP - SELECT REALTY
Detached•MLS #X12179384•New
Price comparison with similar homes in London South
Compared to 99 similar homes
267.3% Higher↑
Market Avg. of (99 similar homes)
$1,075,313
Note * Price comparison is based on the similar properties listed in the area and may not be accurate. Consult licences real estate agent for accurate comparison
Room Details
| Room | Features | Level |
|---|---|---|
Kitchen 6.85 × 5.38 m | Eat-in KitchenB/I AppliancesB/I Dishwasher | Main |
Primary Bedroom 4.83 × 4.57 m | 5 Pc Ensuite | Main |
Bedroom 4.27 × 4.6 m | 4 Pc Ensuite | Main |
Bedroom 6.1 × 4.27 m | Lower | |
Bedroom 3.61 × 4.57 m | Lower | |
Dining Room 4.52 × 5.23 m | Beamed Ceilings | Main |
Client Remarks
You will be hard pressed to find a home as special as 1011 Cherrygrove Drive. 2 years of meticulous,handcrafted and superior professional construction has produced a home in a class of it's own.Nestled high on a 1.09 acre lot on one of London's most exclusive streets, this spectacular 2+2 bedroom,3.5 bathroom manse features over 6500 square feet of tranquil,luxury , Southern influenced living space. A Brahms Custom designed kitchen showcases an Oversized island, Quartz counters, Stainless steel appliances and oversized walk-in pantry. With vistas from every angle of the perennial gardens, you have a choice of three different patio spaces to enjoy the summer evenings. Stroll down the main floor 7 foot wide hallways under vaulted ceilings, warm timber beams and decorative Iron cables.The Great Room features a Marble wood burning Fireplace with Adjoining Formal Dining Room. The Principle Primary Suite offers its own den before giving way to an Inviting Bed space and Luxury Ensuite, boasting heated porcelain floors, separate vanities, walk in shower, Victoria and Albert Soaker tub and Personal dressing room. The West wing of the home boasts an additional Primary suite and it's own 3 piece bath. Further down the hall leads to a Possible fifth bedroom, now being used as media room. Main floor laundry presents a Dog wash station with access to Oversized 3 car garage. An elevator allows easy access to the Finished Lower Level. A two sided fireplace allows two additional living areas. There are two additional generous sized Bedrooms and upscale 3 piece bath. There is an abundance of storage space available. The Home is comforted by two heating and cooling systems , an air Exchange system and alarm system. Outside , you decide your patio escape amongst the professionally maintained gardens, the flagstone paths and trellises . With 2 years and millions of dollars invested, you will agree this one of a kind estate is special. Come and see.
About This Property
1011 Cherrygrove Drive, London South, N6K 5B2
Home Overview
Basic Information
Walk around the neighborhood
1011 Cherrygrove Drive, London South, N6K 5B2
Shally Shi
Sales Representative, Dolphin Realty Inc
English, Mandarin
Residential ResaleProperty ManagementPre Construction
Mortgage Information
Estimated Payment
$0 Principal and Interest
 Walk Score for 1011 Cherrygrove Drive
Walk Score for 1011 Cherrygrove Drive

Book a Showing
Tour this home with Shally
Frequently Asked Questions
Can't find what you're looking for? Contact our support team for more information.
See the Latest Listings by Cities
1500+ home for sale in Ontario

Looking for Your Perfect Home?
Let us help you find the perfect home that matches your lifestyle
