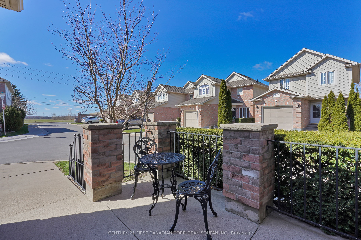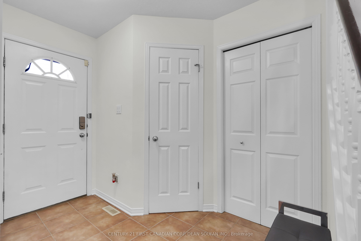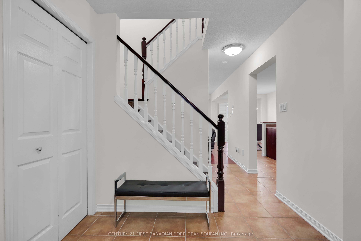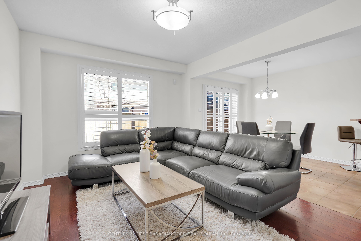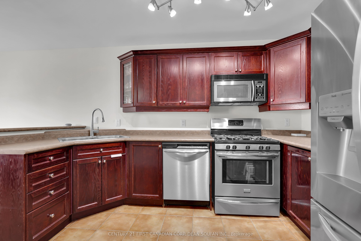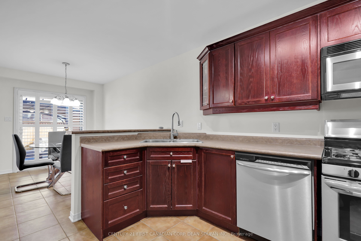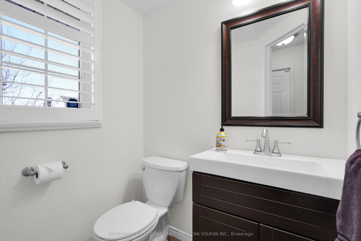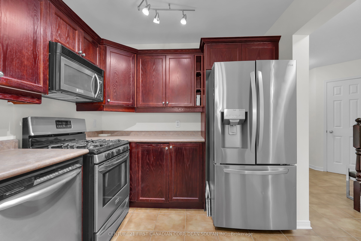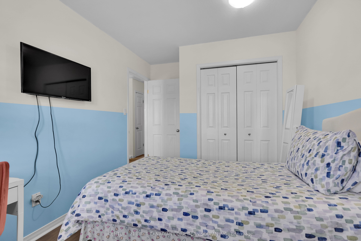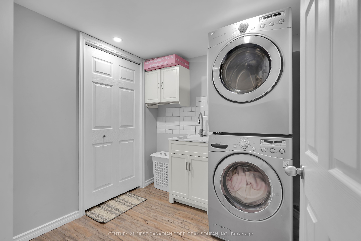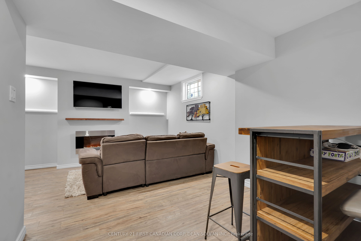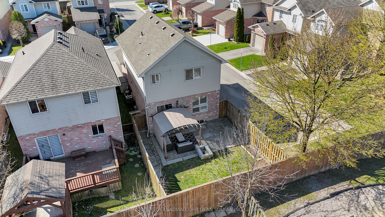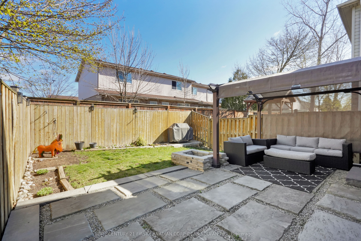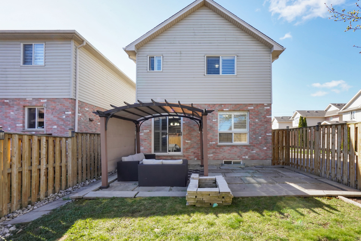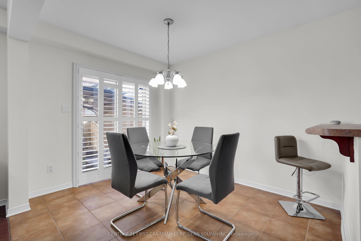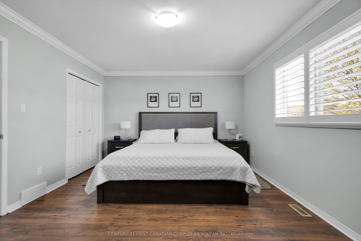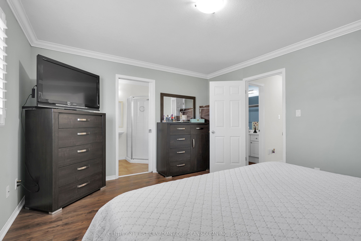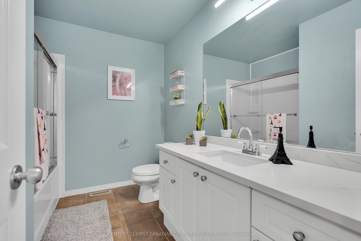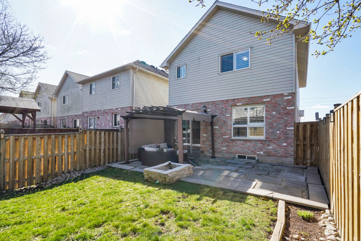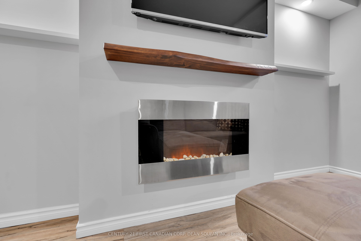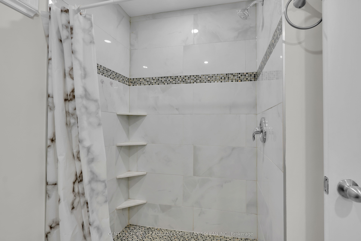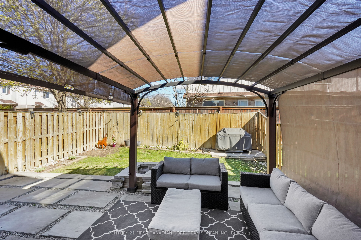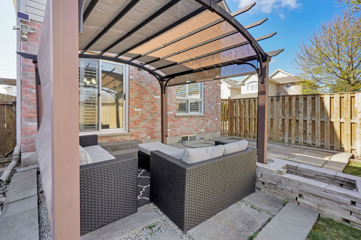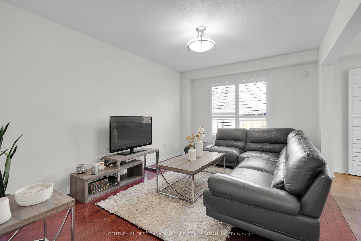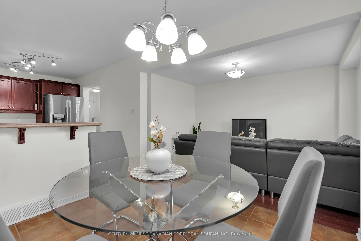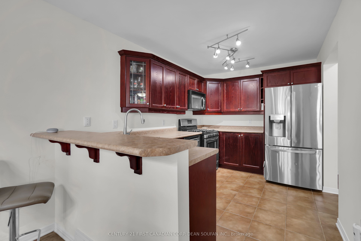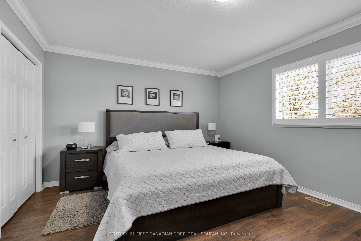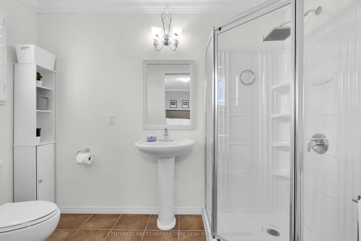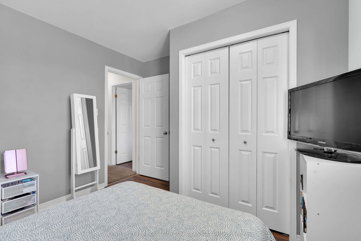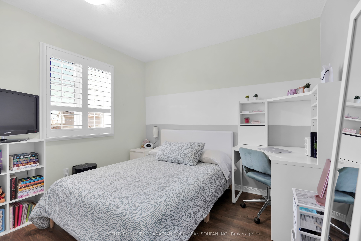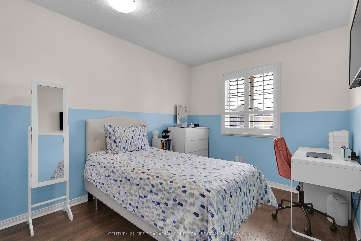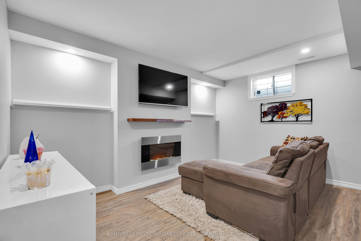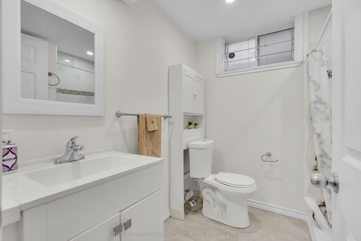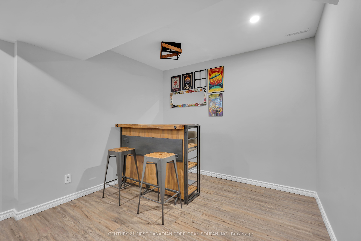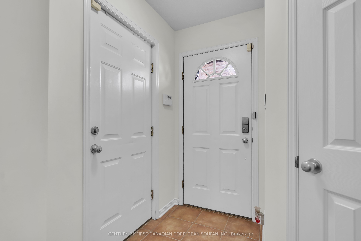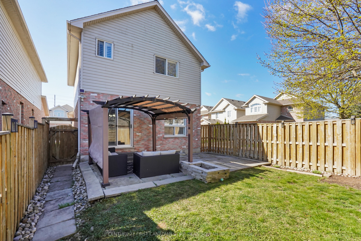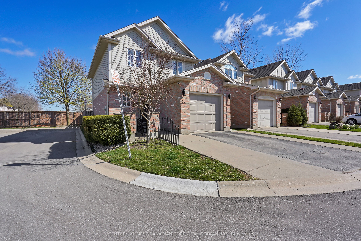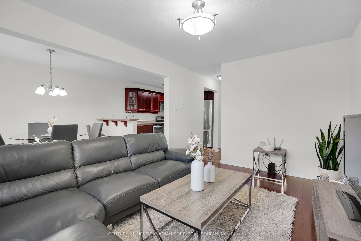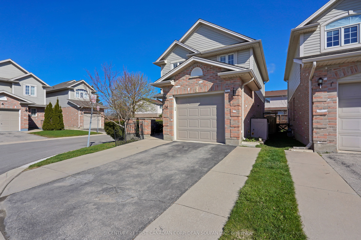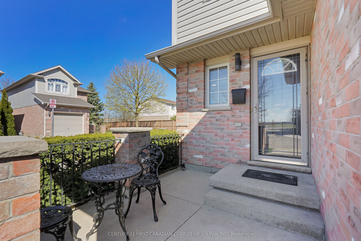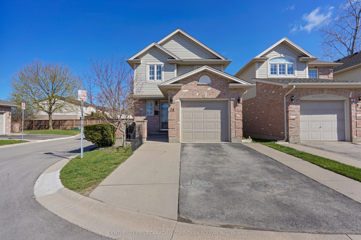
$549,888
Est. Payment
$2,100/mo*
*Based on 20% down, 4% interest, 30-year term
Listed by CENTURY 21 FIRST CANADIAN CORP. DEAN SOUFAN INC.
Detached Condo•MLS #X12202026•New
Included in Maintenance Fee:
Parking
Price comparison with similar homes in London South
Compared to 1 similar home
-20.3% Lower↓
Market Avg. of (1 similar homes)
$689,900
Note * Price comparison is based on the similar properties listed in the area and may not be accurate. Consult licences real estate agent for accurate comparison
Room Details
| Room | Features | Level |
|---|---|---|
Dining Room 2.85 × 3.44 m | Main | |
Kitchen 2.73 × 4.06 m | Main | |
Primary Bedroom 4.54 × 3.84 m | 3 Pc Ensuite | Second |
Bedroom 2 3.38 × 3.26 m | Second | |
Bedroom 3 2.76 × 3.42 m | Second |
Client Remarks
Welcome to 10 Chalkstone Drive, Unit 24 a beautifully detached end-unit condo that offers the perfect blend of comfort, convenience, and charm in one of the city's most desirable neighbourhoods. Whether you're a first-time buyer, young professional, or looking to downsize, this move-in ready gem checks all the boxes. Enjoy maintenance-free living with condo fees that include snow removal, lawn care, and more giving you more time to enjoy your home and less time worrying about upkeep. Step inside to a freshly painted interior featuring California shutters throughout the home and a functional main floor layout. The cozy family room flows into a bright, open-concept kitchen with an eat-in area, perfect for everyday living and entertaining. A convenient 2-piece powder room adds to the main floors appeal. Sliding doors lead to a fully fenced, low-maintenance backyard oasis complete with a gazebo, fire pit, and courtyard ideal for morning coffee, weekend BBQs, or movie nights under the stars. Upstairs, the spacious primary bedroom features a private 3-piece ensuite, while two additional bedrooms share a beautifully updated full bathroom. The finished lower level offers even more living space with a versatile recreation room, an extra 3-piece bathroom, and a laundry area with a stackable washer and dryer. Additional features include California shutters throughout, a private single-car garage with inside entry, a well-managed condo corporation, and convenient visitor parking nearby. Located just minutes from White Oaks Mall, Highways 401/402, schools, parks, and public transit, this home offers both convenience and peace of mind. Don't miss your chance to enjoy effortless living in a home that truly has it all book your private showing today before its gone!
About This Property
10 Chalkstone Drive, London South, N6E 3Z9
Home Overview
Basic Information
Amenities
Visitor Parking
Walk around the neighborhood
10 Chalkstone Drive, London South, N6E 3Z9
Shally Shi
Sales Representative, Dolphin Realty Inc
English, Mandarin
Residential ResaleProperty ManagementPre Construction
Mortgage Information
Estimated Payment
$0 Principal and Interest
 Walk Score for 10 Chalkstone Drive
Walk Score for 10 Chalkstone Drive

Book a Showing
Tour this home with Shally
Frequently Asked Questions
Can't find what you're looking for? Contact our support team for more information.
See the Latest Listings by Cities
1500+ home for sale in Ontario

Looking for Your Perfect Home?
Let us help you find the perfect home that matches your lifestyle
