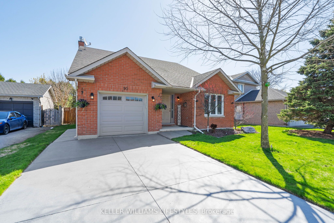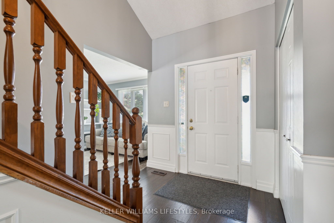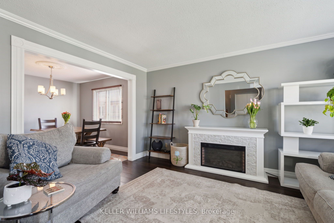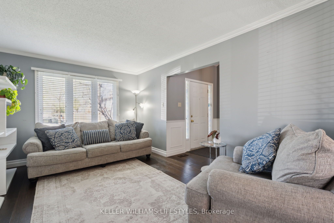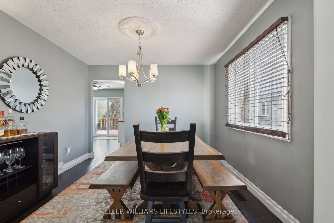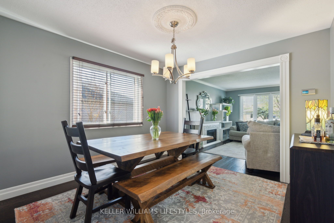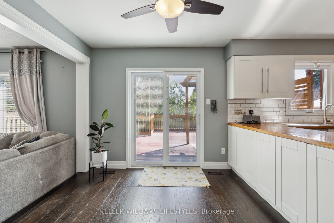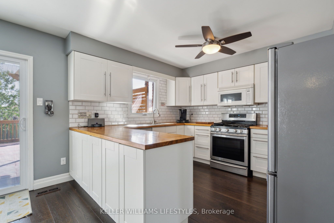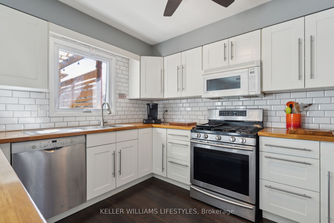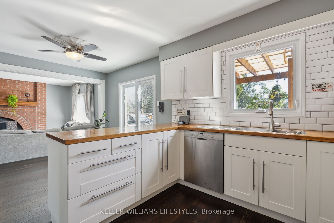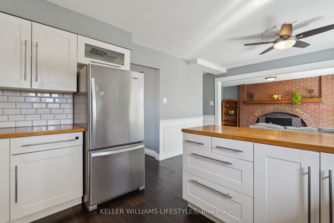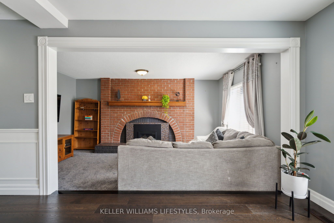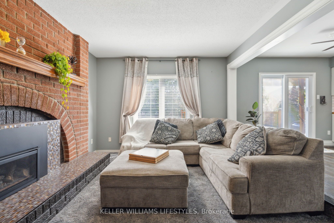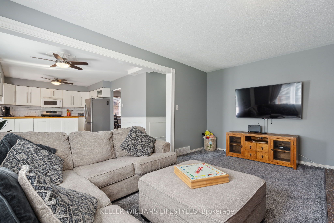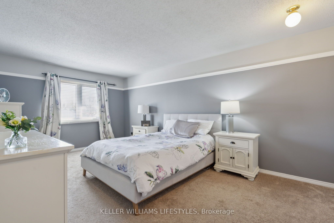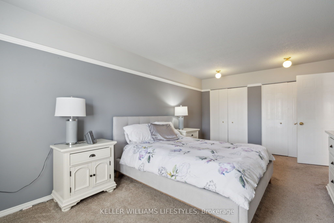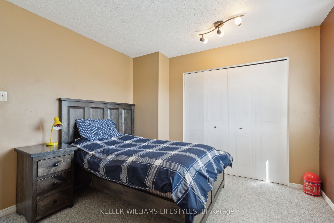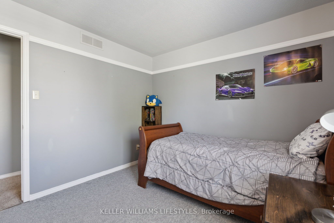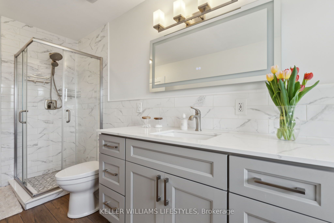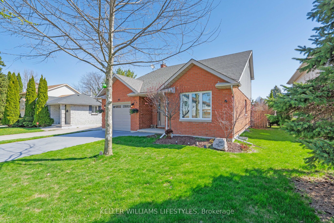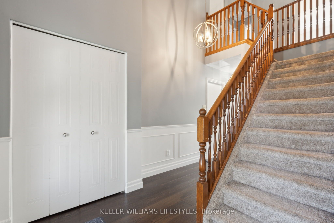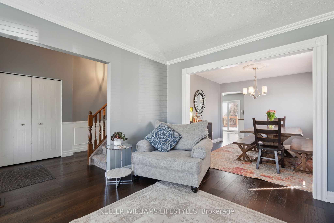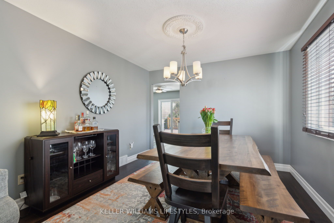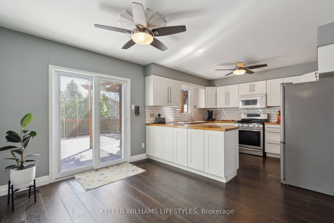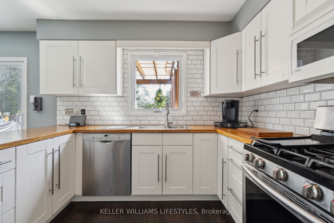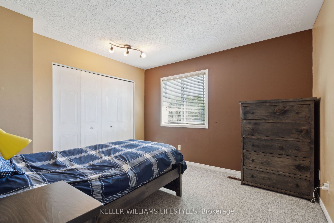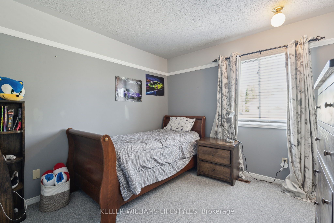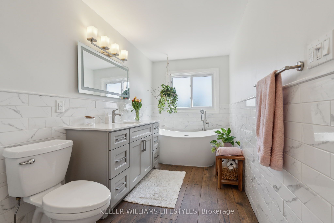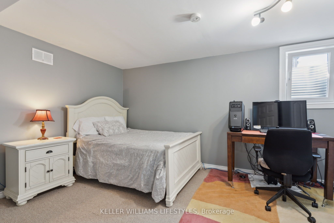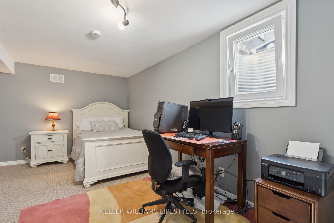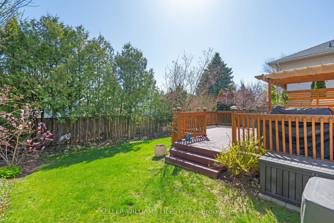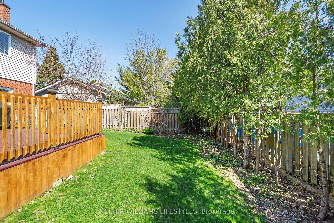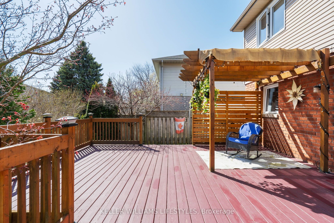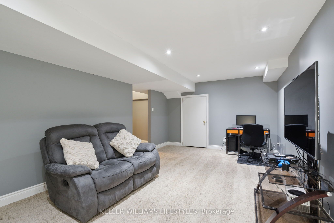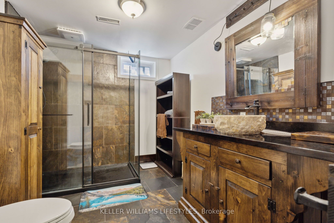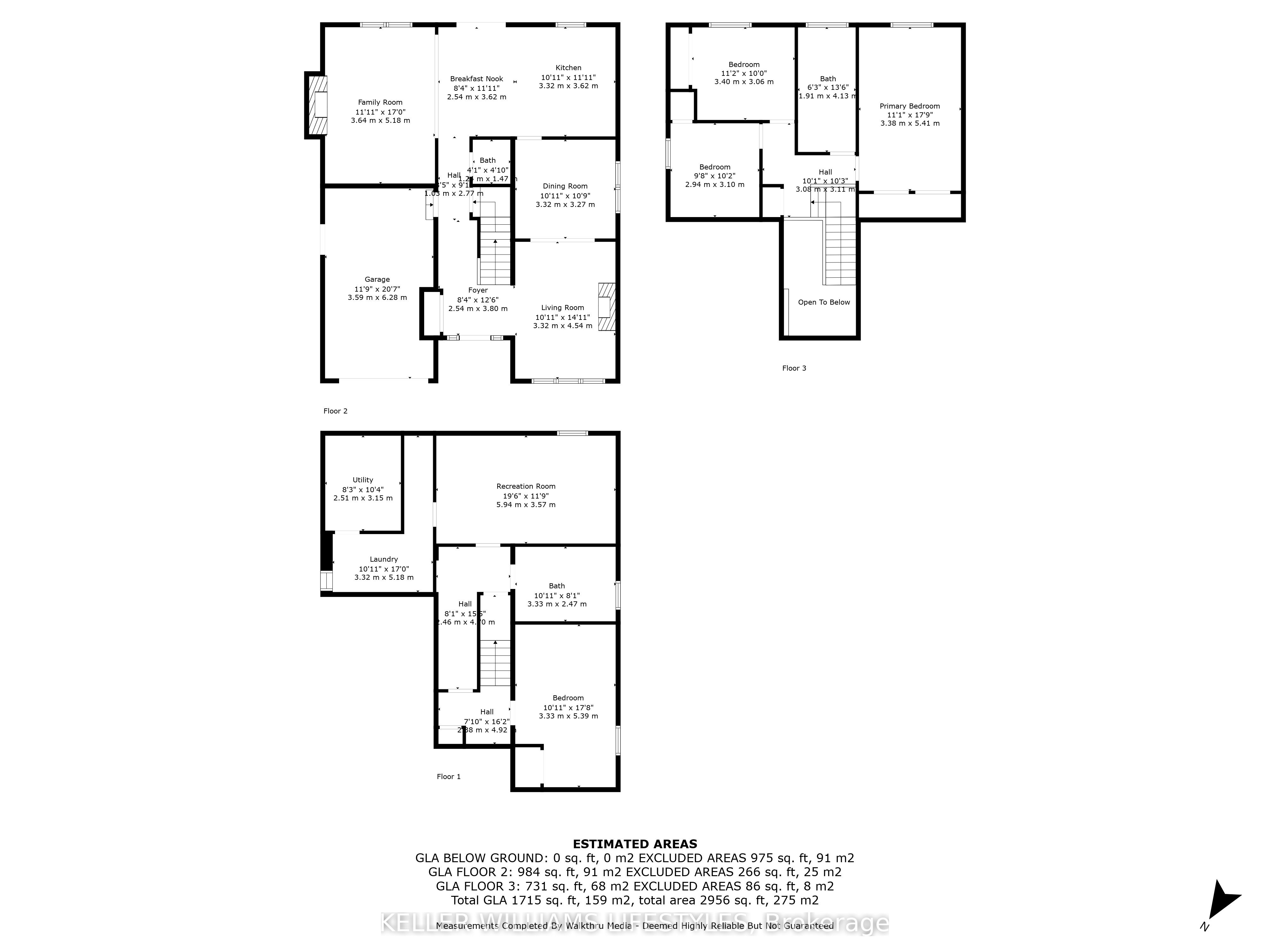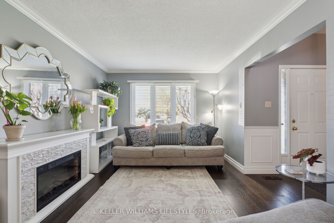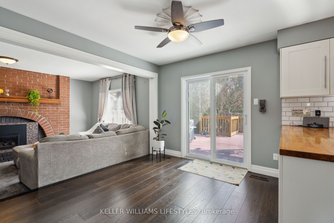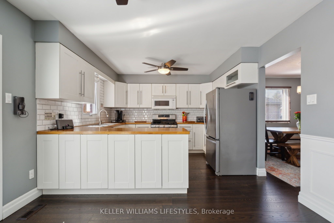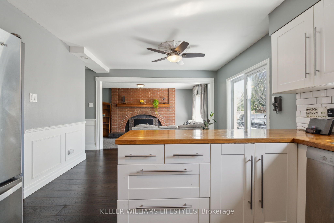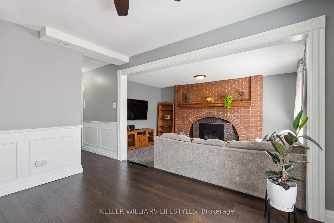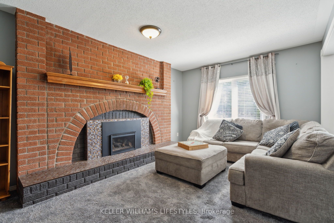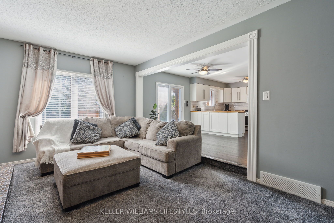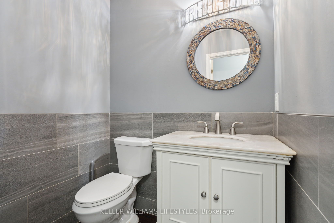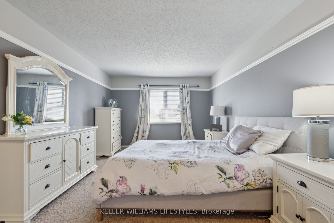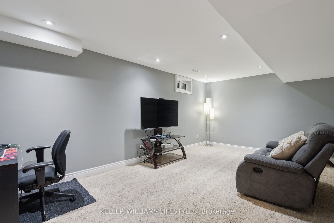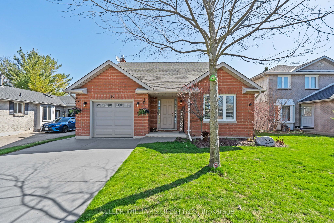
$695,000
Est. Payment
$2,654/mo*
*Based on 20% down, 4% interest, 30-year term
Listed by KELLER WILLIAMS LIFESTYLES
Detached•MLS #X12206224•New
Price comparison with similar homes in London North
Compared to 15 similar homes
-31.2% Lower↓
Market Avg. of (15 similar homes)
$1,009,939
Note * Price comparison is based on the similar properties listed in the area and may not be accurate. Consult licences real estate agent for accurate comparison
Room Details
| Room | Features | Level |
|---|---|---|
Living Room 3.32 × 4.54 m | Main | |
Dining Room 3.32 × 3.27 m | Main | |
Kitchen 3.32 × 3.62 m | Main | |
Primary Bedroom 3.38 × 5.41 m | Second | |
Bedroom 3.4 × 3.06 m | Second | |
Bedroom 2.94 × 3.1 m | Second |
Client Remarks
Welcome to 90 Brandy Lane Road, This move-in-ready residence offers 3+2 bedrooms and 2.5 bathrooms, providing ample space and flexibility for families, professionals, or investors. Located just steps from the scenic Gainsborough Meadows Park, the home combines comfort, functionality, and a host of thoughtful upgrades that make everyday living effortless. Inside, the main floor features engineered hardwood flooring in most areas, and a welcoming living room centered around a cozy gas fireplace. The kitchen offers modern convenience with gas line hookups and opens onto an extended backyard deck, making it ideal for both everyday family living and outdoor entertaining. The 2nd level includes three spacious bedrooms and a full bathroom that was tastefully remodelled in 2023. The fully finished basement offers exceptional additional living space, including two legal bedrooms, a three-piece bathroom completed with permits in 2023, a legal egress window, and separate laundry/ utility room, perfect for multi-generational living, guests, or a home office setup. Upgrades include high-efficiency furnace and central air systems installed in 2013, updated windows throughout in 2021 and 2022, a new patio door in 2020, and a roof installed in 2011 with a 25-year lifespan. The home is energy-conscious, with upgraded attic and garage insulation, an insulated garage door, a sump pump for peace of mind, and additional water shut-off access located in the garage. Features also include interactive Broan NuTone bathroom fans with Bluetooth speakers in the lower bathroom , offering a modern touch to everyday routines. Located near excellent schools such as Wilfrid Jury Public School, St. Paul Catholic Elementary, Sir Frederick Banting Secondary, and St. André Bessette Catholic Secondary. Its also just a short drive to Western University, Outdoor enthusiasts will love the proximity to nature trails and green spaces like Medway Valley Heritage Forest and Fox Hollow Ravine.
About This Property
90 Brandy Lane Road, London North, N6G 4T2
Home Overview
Basic Information
Walk around the neighborhood
90 Brandy Lane Road, London North, N6G 4T2
Shally Shi
Sales Representative, Dolphin Realty Inc
English, Mandarin
Residential ResaleProperty ManagementPre Construction
Mortgage Information
Estimated Payment
$0 Principal and Interest
 Walk Score for 90 Brandy Lane Road
Walk Score for 90 Brandy Lane Road

Book a Showing
Tour this home with Shally
Frequently Asked Questions
Can't find what you're looking for? Contact our support team for more information.
See the Latest Listings by Cities
1500+ home for sale in Ontario

Looking for Your Perfect Home?
Let us help you find the perfect home that matches your lifestyle
