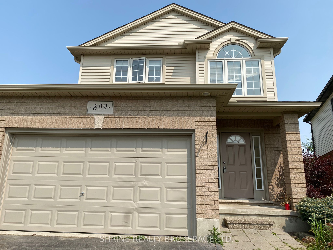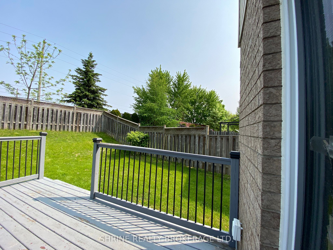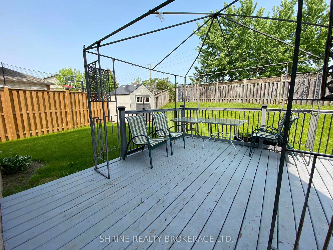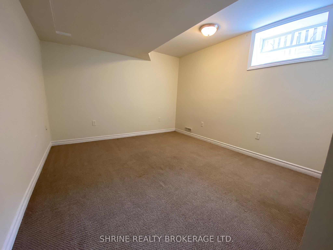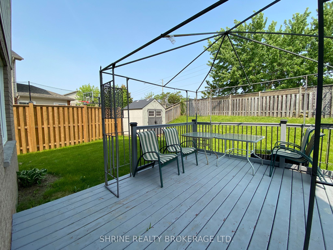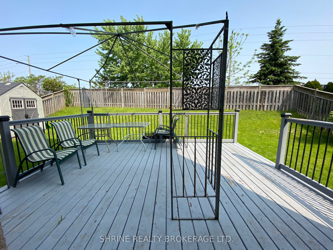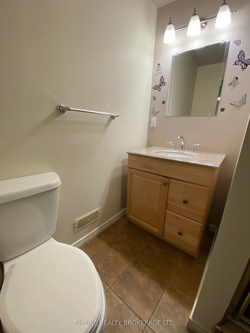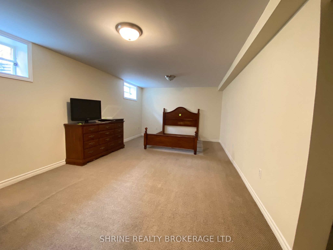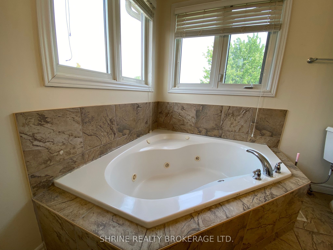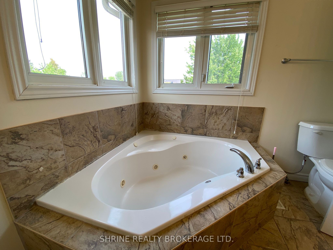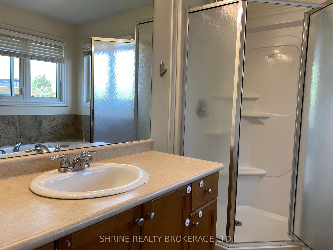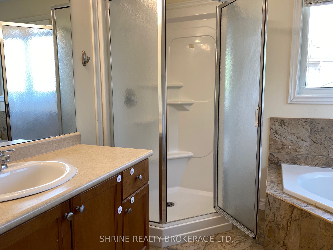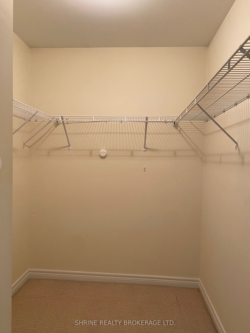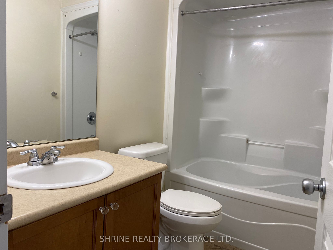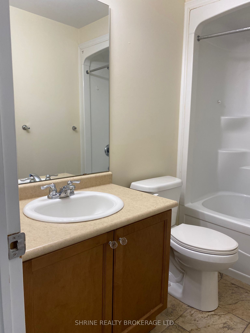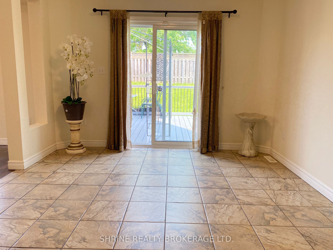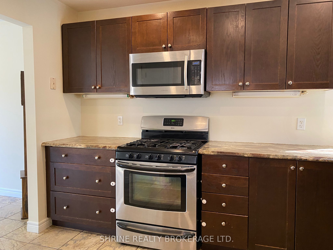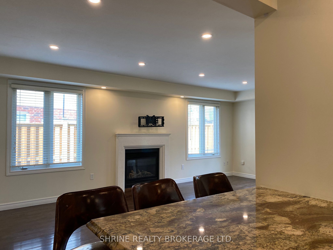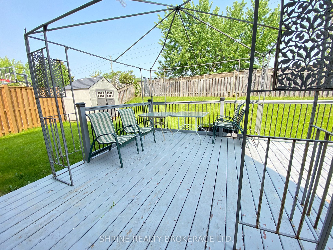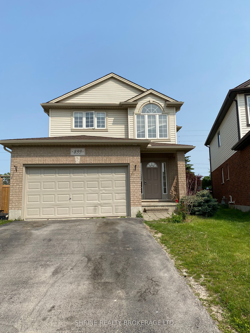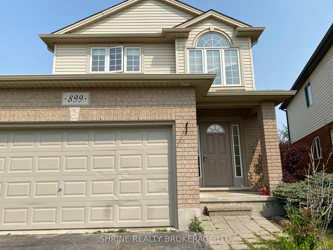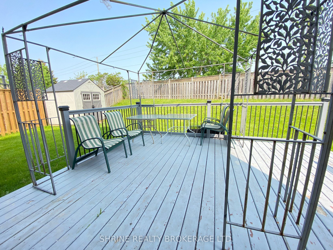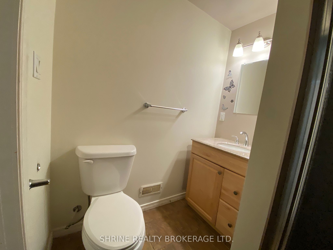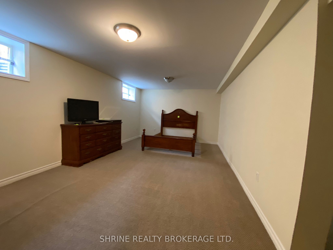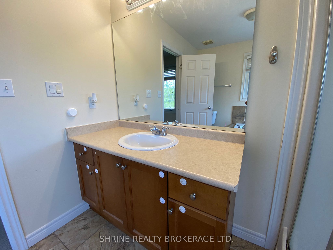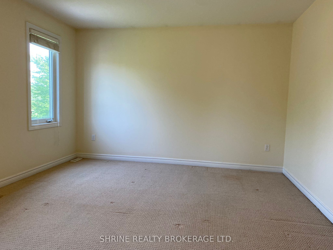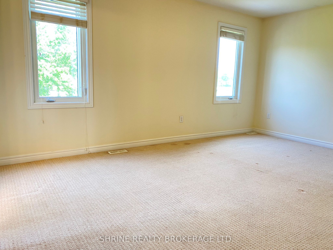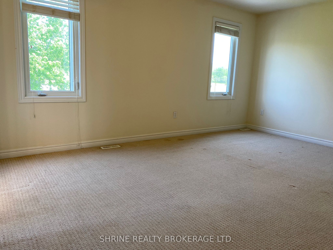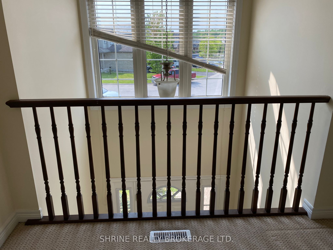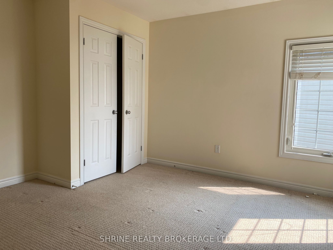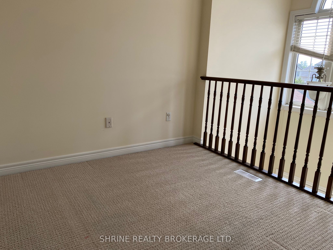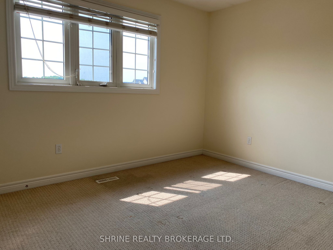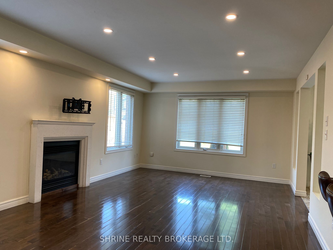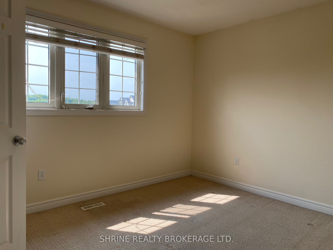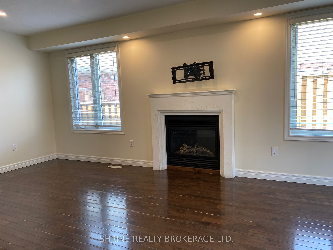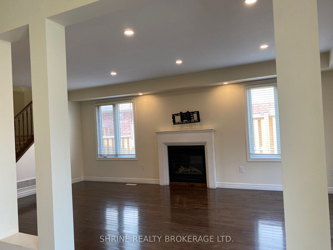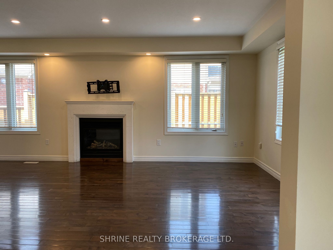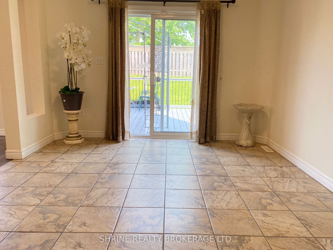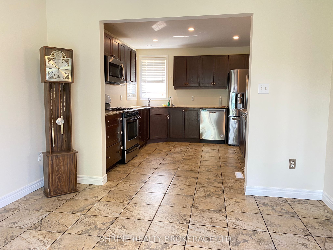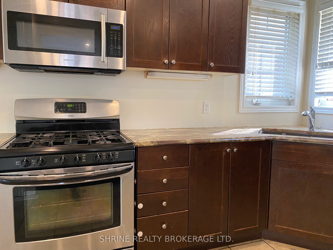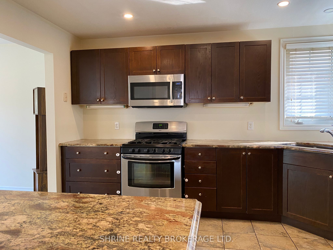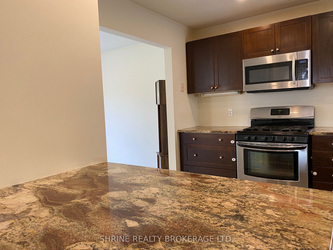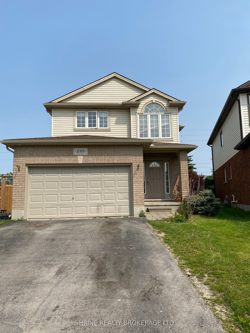
$3,400 /mo
Listed by SHRINE REALTY BROKERAGE LTD.
Detached•MLS #X12194000•New
Room Details
| Room | Features | Level |
|---|---|---|
Kitchen 3.88 × 3.55 m | Main | |
Primary Bedroom 4.97 × 4.57 m | Second | |
Bedroom 3.96 × 3.86 m | Second | |
Bedroom 3.75 × 2.99 m | Second | |
Bedroom 3.53 × 3.27 m | Basement |
Client Remarks
Available Immediately - Welcome to the highly desirable Stoney Creek neighborhood! This bright and spacious 2-storey detached home offers an open-concept main floor featuring a modern kitchen, a cozy living room with fireplace, and a dedicated dining area perfect for family living and entertaining. The second level includes three well-sized bedrooms, including a primary suite with a walk-in closet and private en-suite. The finished basement adds valuable living space with a large rec room, an additional bedroom, and a full bathroom. Enjoy outdoor living in the fully fenced backyard complete with a deck. Located within walking distance to top-rated schools, Stoney Creek YMCA, the public library, parks, and numerous amenities, this home combines comfort, space, and convenience in one of North London's most sought-after communities.
About This Property
899 Bradshaw Crescent, London North, N5X 0B6
Home Overview
Basic Information
Walk around the neighborhood
899 Bradshaw Crescent, London North, N5X 0B6
Shally Shi
Sales Representative, Dolphin Realty Inc
English, Mandarin
Residential ResaleProperty ManagementPre Construction
 Walk Score for 899 Bradshaw Crescent
Walk Score for 899 Bradshaw Crescent

Book a Showing
Tour this home with Shally
Frequently Asked Questions
Can't find what you're looking for? Contact our support team for more information.
See the Latest Listings by Cities
1500+ home for sale in Ontario

Looking for Your Perfect Home?
Let us help you find the perfect home that matches your lifestyle
