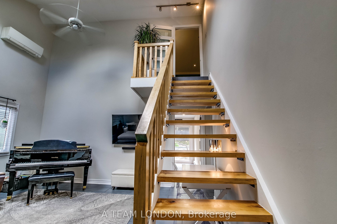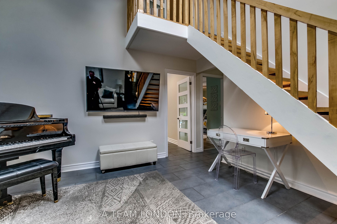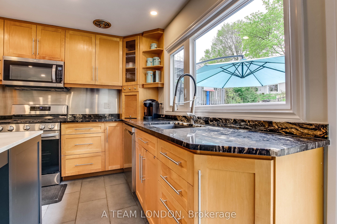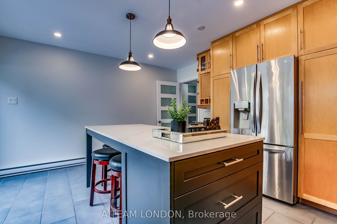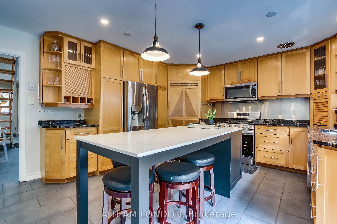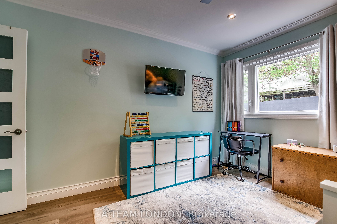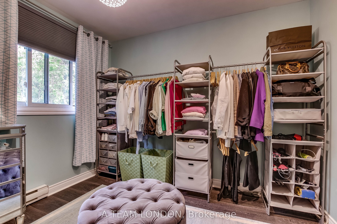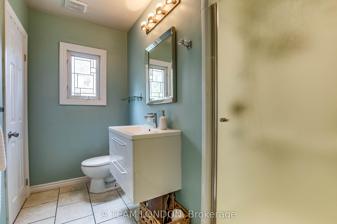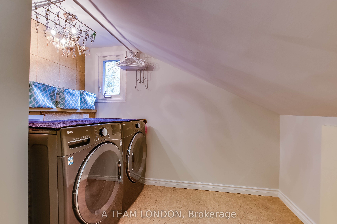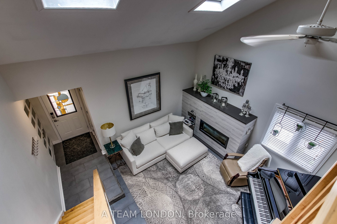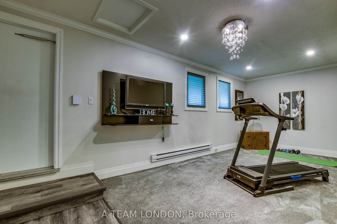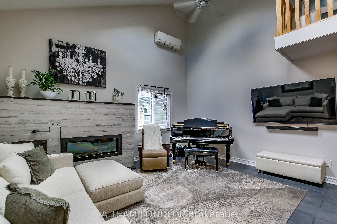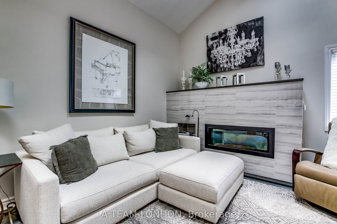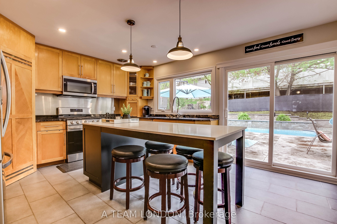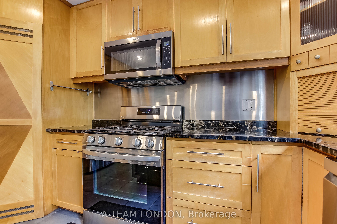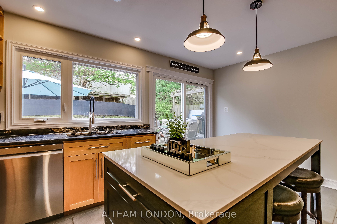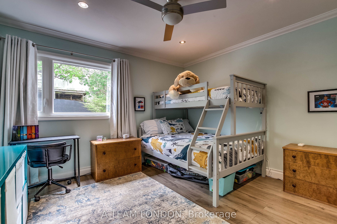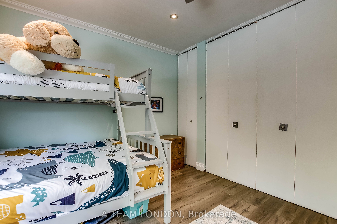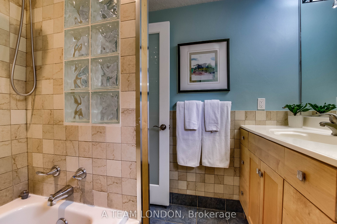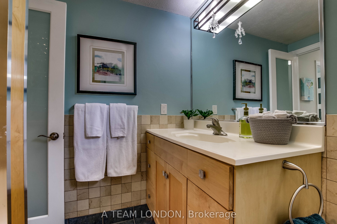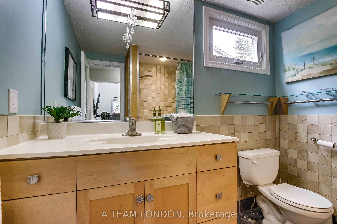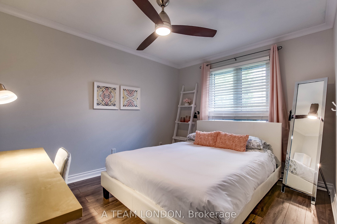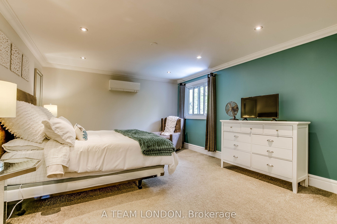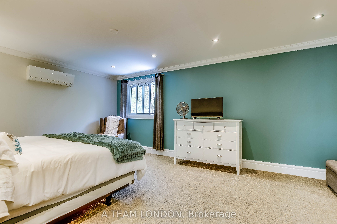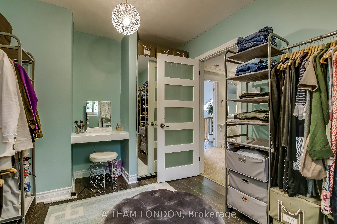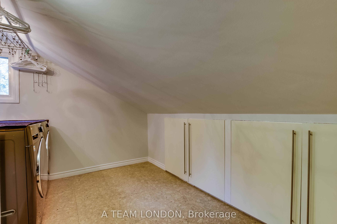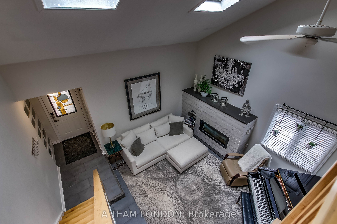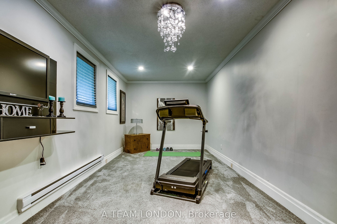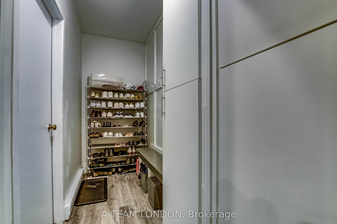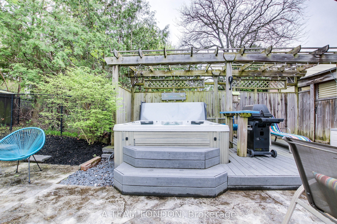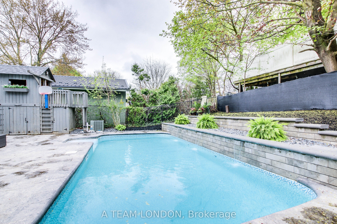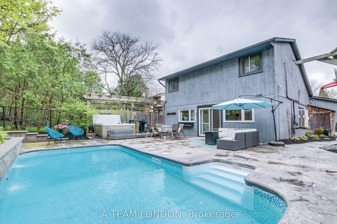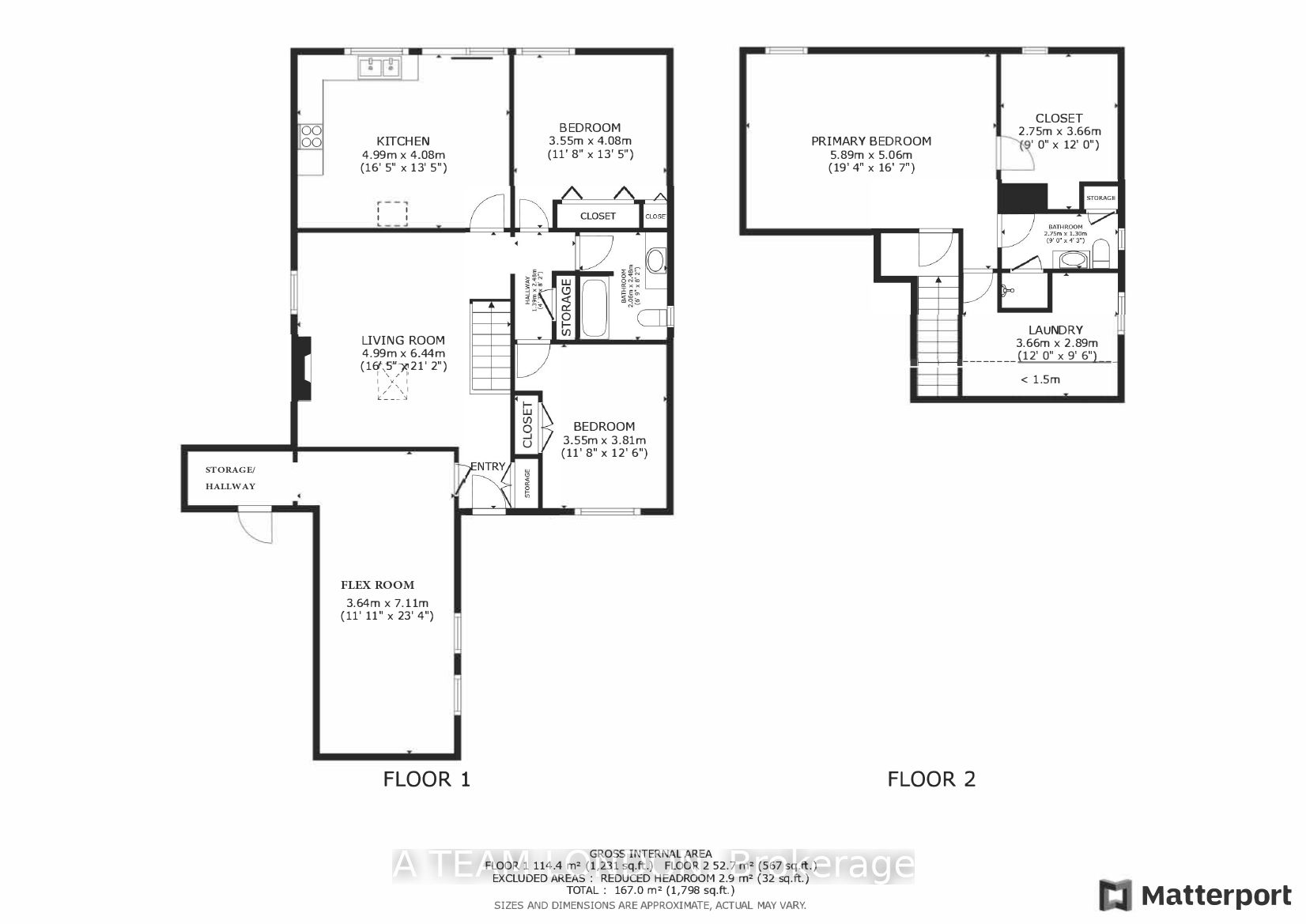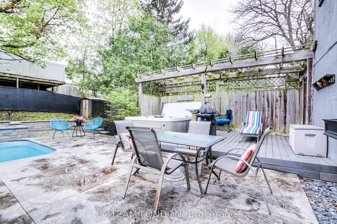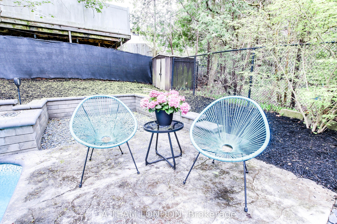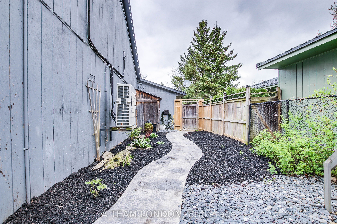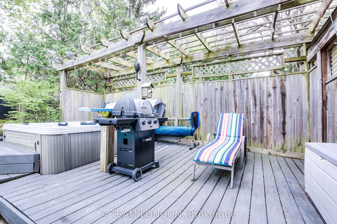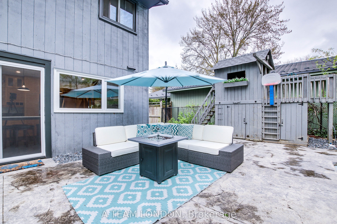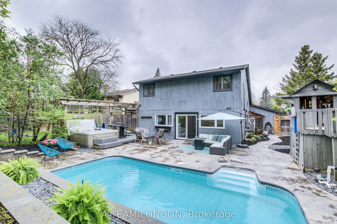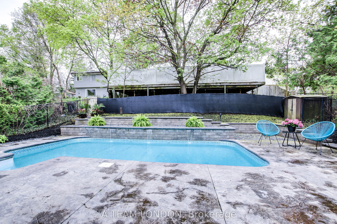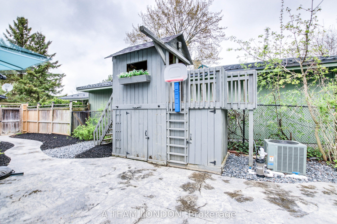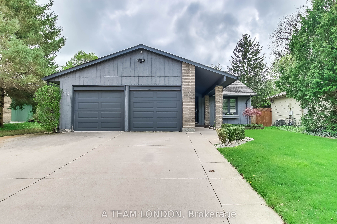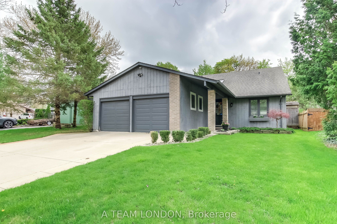
$649,900
Est. Payment
$2,482/mo*
*Based on 20% down, 4% interest, 30-year term
Listed by A TEAM LONDON
Detached•MLS #X12137182•Sold Conditional
Price comparison with similar homes in London North
Compared to 23 similar homes
-6.6% Lower↓
Market Avg. of (23 similar homes)
$696,065
Note * Price comparison is based on the similar properties listed in the area and may not be accurate. Consult licences real estate agent for accurate comparison
Room Details
| Room | Features | Level |
|---|---|---|
Living Room 4.99 × 6.44 m | Main | |
Kitchen 4.99 × 4.08 m | Main | |
Bedroom 3.55 × 4.08 m | Main | |
Bedroom 2 3.55 × 3.81 m | Main | |
Primary Bedroom 5.89 × 5.06 m | Second |
Client Remarks
Found on a quiet, tree-lined street in one of the city's most family-friendly neighbourhoods, this warm and welcoming 3-bedroom, 2-bathroom home offers the perfect blend of style, comfort, and flexibility. Minutes from top-rated schools, Sherwood Forest Mall, scenic parks, and the Fanshawe Park Rd corridor, this location checks every box. Step inside and feel the airy openness created by vaulted ceilings in the main living area perfect for relaxed family living and effortless entertaining. Whether it's cozy evenings by the fireplace or lively movie nights, this home is designed for connection and comfort. At the heart of it all is the updated kitchen, where functionality meets sophistication. With granite counters, a brand-new custom quartz island (2023), stainless steel appliances and a walk-in pantry. Upstairs, a private primary suite offers a peaceful escape, complete with its own ensuite bathroom, walk-in closet and laundry. Need more flexibility? A portion of the garage has been converted into a bright and versatile bonus room- ideal as a playroom, home office, fitness space, or guest area. But the real showstopper? The backyard. Step into your very own private outdoor sanctuary, professionally landscaped and fully fenced to offer rare privacy in a suburban setting. Lush greenery and mature trees surround a beautifully designed space that's perfect for both relaxation and play. The heated pool (with waterfalls and ambient lighting) will be a hit this summer, while the hot tub offers a spa-like retreat right at home. Kids will love the custom playhouse, while adults can entertain on the patio, dine al fresco, or simply relax under the stars. Whether it's summer parties, peaceful mornings, or backyard BBQs with friends, this outdoor haven offers a lifestyle many only dream of. Access to several walking trails. Whether you're upsizing, beginning a new chapter, or searching for a home where your family can grow and thrive, this is the one you've been waiting for!
About This Property
79 Yardley Wood Road, London North, N6G 2H9
Home Overview
Basic Information
Walk around the neighborhood
79 Yardley Wood Road, London North, N6G 2H9
Shally Shi
Sales Representative, Dolphin Realty Inc
English, Mandarin
Residential ResaleProperty ManagementPre Construction
Mortgage Information
Estimated Payment
$0 Principal and Interest
 Walk Score for 79 Yardley Wood Road
Walk Score for 79 Yardley Wood Road

Book a Showing
Tour this home with Shally
Frequently Asked Questions
Can't find what you're looking for? Contact our support team for more information.
See the Latest Listings by Cities
1500+ home for sale in Ontario

Looking for Your Perfect Home?
Let us help you find the perfect home that matches your lifestyle
