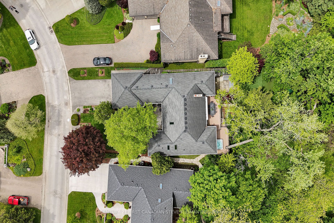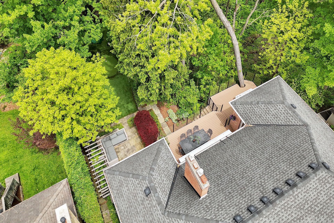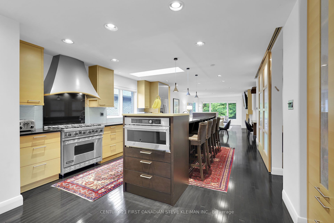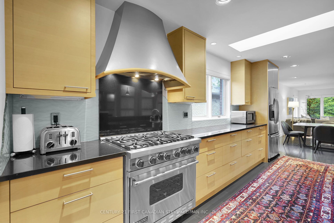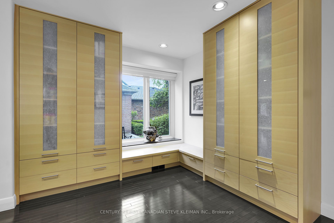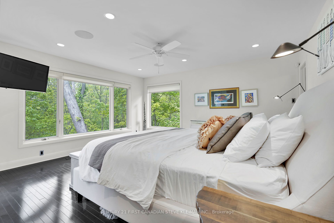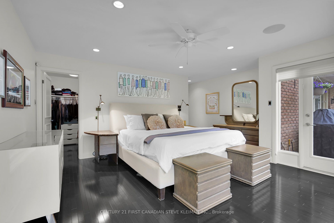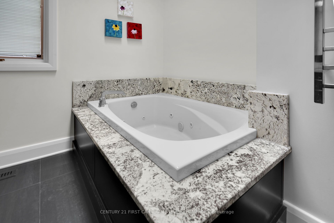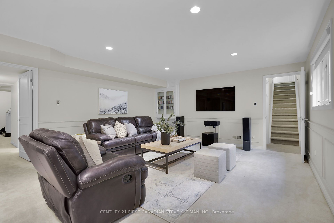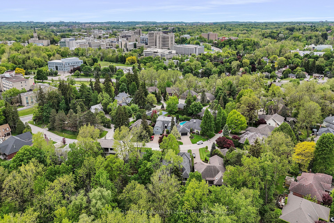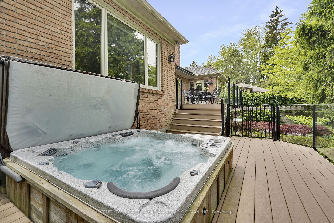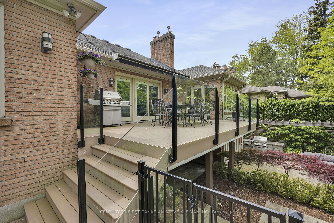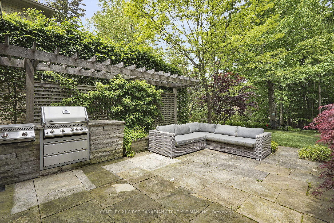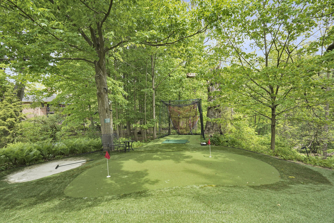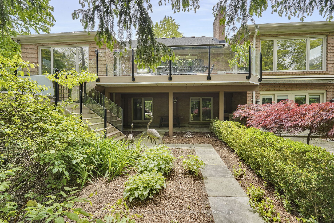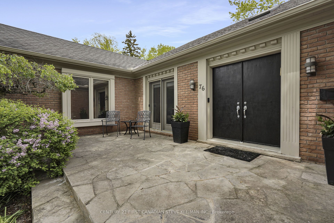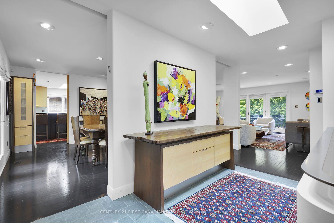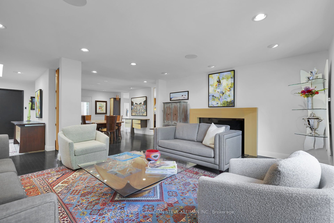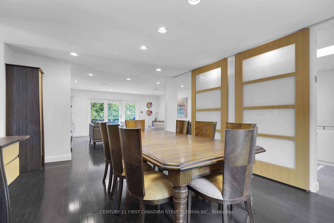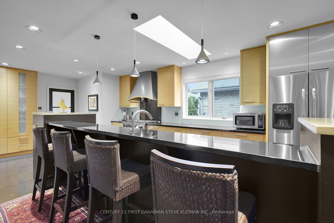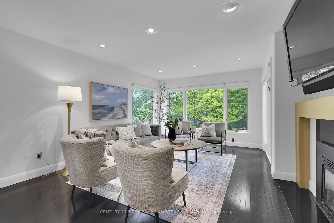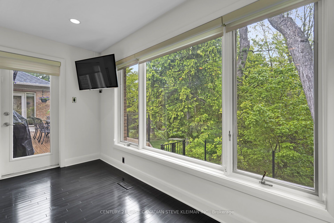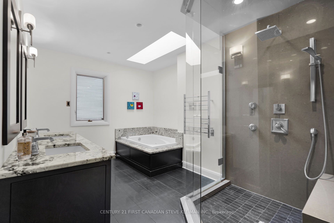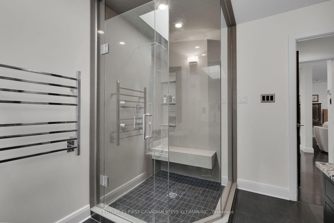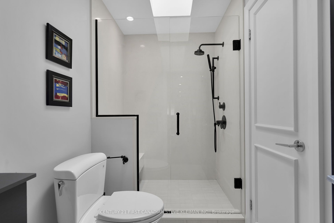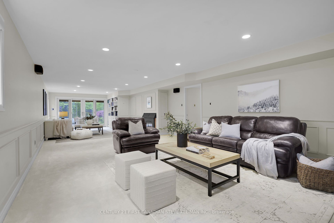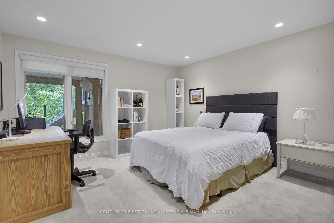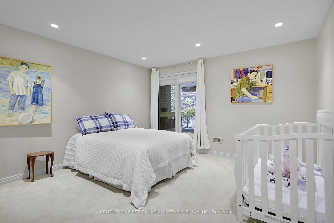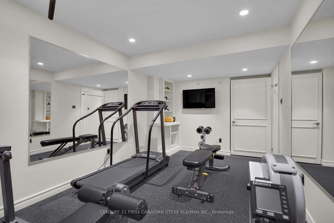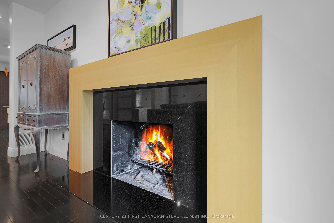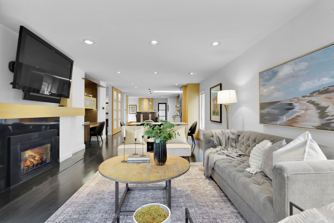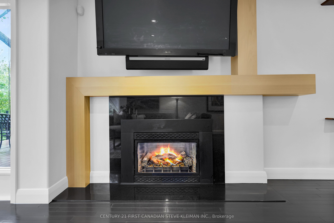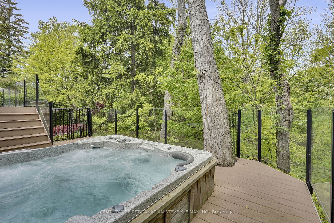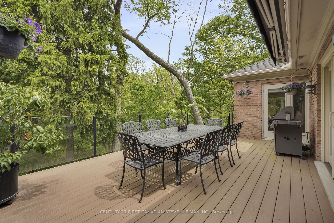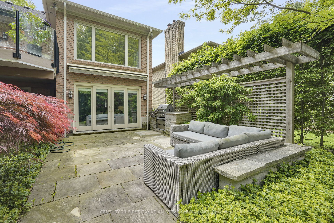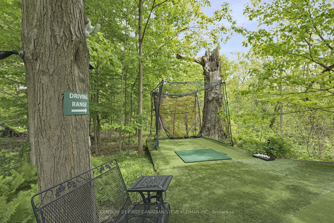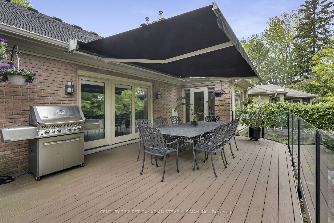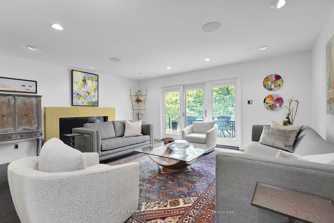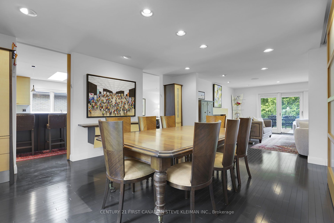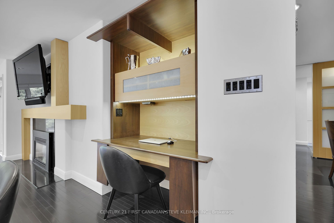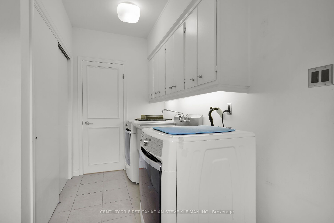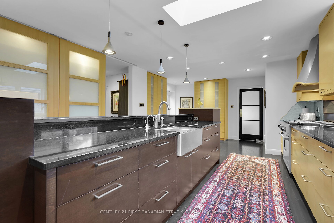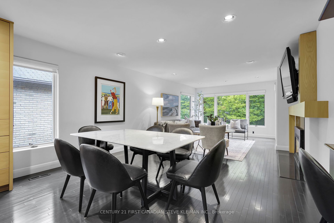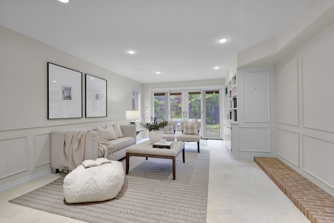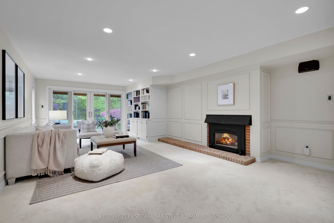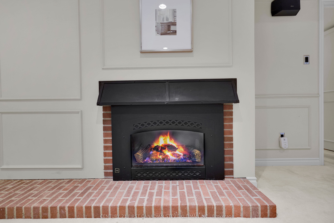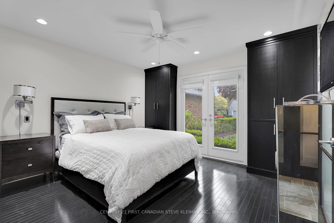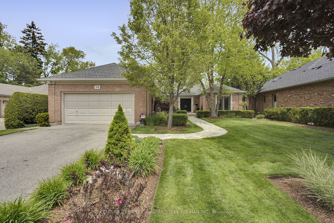
$1,799,000
Est. Payment
$6,871/mo*
*Based on 20% down, 4% interest, 30-year term
Listed by CENTURY 21 FIRST CANADIAN STEVE KLEIMAN INC.
Detached•MLS #X12188389•New
Price comparison with similar homes in London North
Compared to 45 similar homes
69.1% Higher↑
Market Avg. of (45 similar homes)
$1,063,947
Note * Price comparison is based on the similar properties listed in the area and may not be accurate. Consult licences real estate agent for accurate comparison
Room Details
| Room | Features | Level |
|---|---|---|
Living Room 5.61 × 4.84 m | Fireplace | Main |
Dining Room 4.2 × 5.07 m | Main | |
Kitchen 4.13 × 7.95 m | Main | |
Primary Bedroom 5.01 × 4.45 m | Main | |
Bedroom 2 3.95 × 3.47 m | Main | |
Bedroom 3 3.92 × 3.9 m | Lower |
Client Remarks
TALLWOOD Circle! Rare opportunity to own a one-of-a-kind Loyens-built sprawling ranch on one of Londons most prestigious streets. This 5 bed / 4 bath home offers approx. 4,680 sq. ft. (MPAC) of finished living space on a private, professionally landscaped walk-out lot backing onto protected green space in sought-after Windermere walking distance to Western & LHSC. The Bielmann kitchen features a 15-ft granite island, beech cabinetry, Viking 6 burner gas stove, built-in desk & hearth room with gas fireplace. Formal dining area with custom shoji doors with back lighting. Sambuca maple hardwood, slate & ceramic throughout the main floor. Three fireplaces (2 gas, 1 wood-burning), built-in speakers, 3 skylights & ambient lighting. Luxurious primary suite with heated floors, jetted tub, rain shower, Toto Washlet & his/hers walk-in closets. Second main floor bedroom with cheater ensuite with walk-in shower with seat. Lower-level features 3 spacious bedrooms (2 with full-height windows) with built-in closets organizers. Gym with rubber floor, tv & wall mirrors. Lower 5 pc bath. Main floor laundry with commercial sink & powder room. French Pella doors lead to a multi-level composite deck with Hydropool hot tub, 2 retractable power awnings, built-in Napoleon BBQ (double SIZZLE ZONE), flagstone patios, heated garden room, putting green, sand trap & netted driving range. Additional features: 2 staircases, step window, custom built-ins, garburator, instant boiling water, sprinkler system & more. This house is an entertainers dream. A truly rare offering in one of London's most desirable neighborhoods. 76 Tallwood Circle is a statement in luxury, lifestyle, and location. Don't miss your chance to live in the valley!
About This Property
76 Tallwood Circle, London North, N5X 2S1
Home Overview
Basic Information
Walk around the neighborhood
76 Tallwood Circle, London North, N5X 2S1
Shally Shi
Sales Representative, Dolphin Realty Inc
English, Mandarin
Residential ResaleProperty ManagementPre Construction
Mortgage Information
Estimated Payment
$0 Principal and Interest
 Walk Score for 76 Tallwood Circle
Walk Score for 76 Tallwood Circle

Book a Showing
Tour this home with Shally
Frequently Asked Questions
Can't find what you're looking for? Contact our support team for more information.
See the Latest Listings by Cities
1500+ home for sale in Ontario

Looking for Your Perfect Home?
Let us help you find the perfect home that matches your lifestyle
