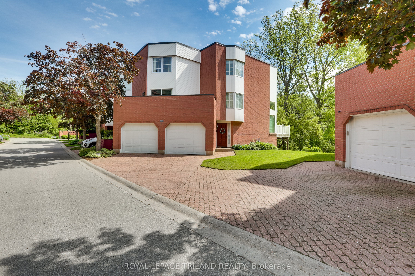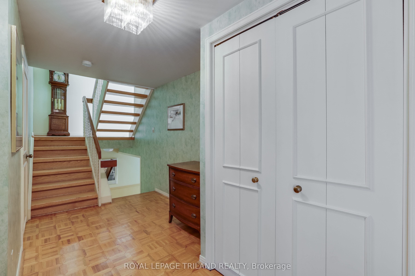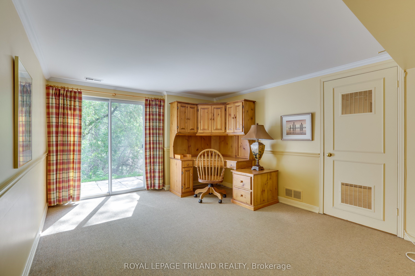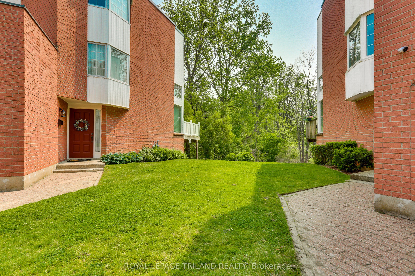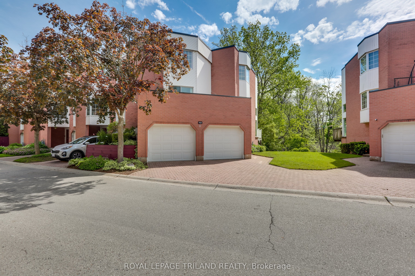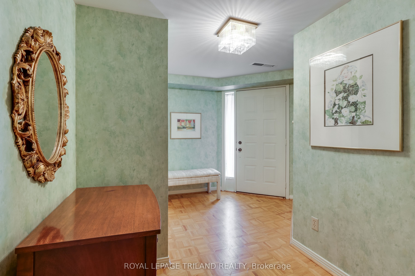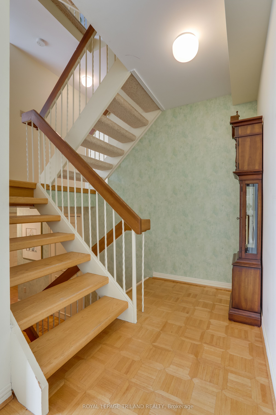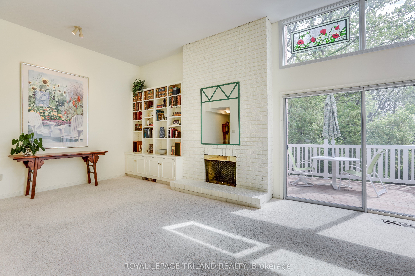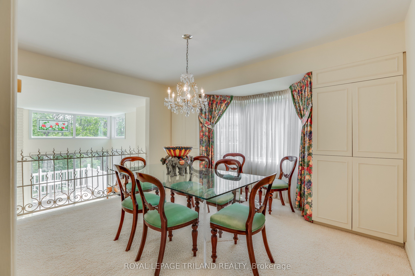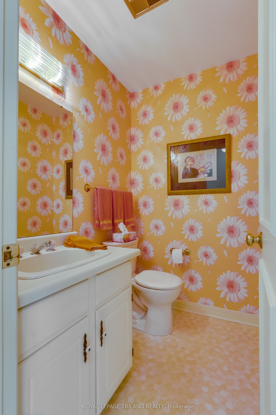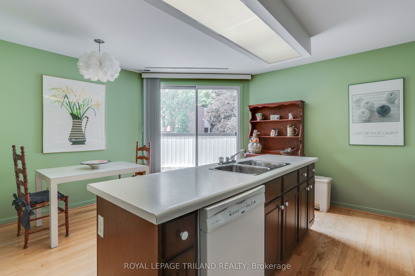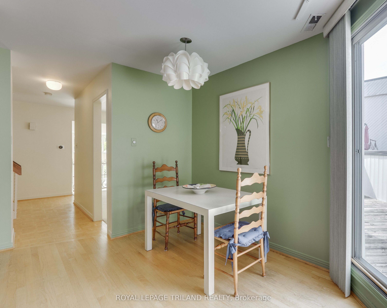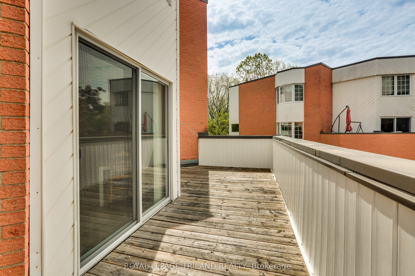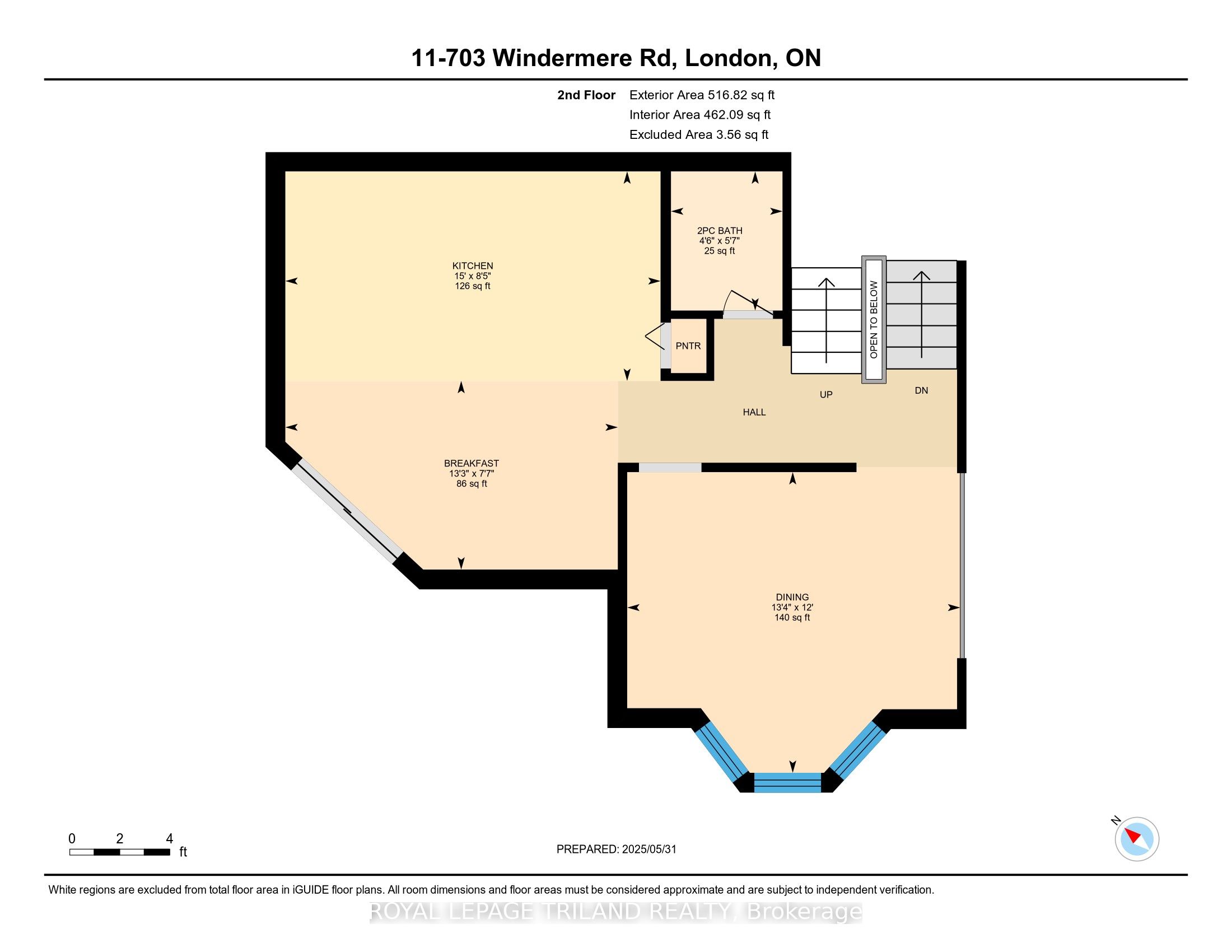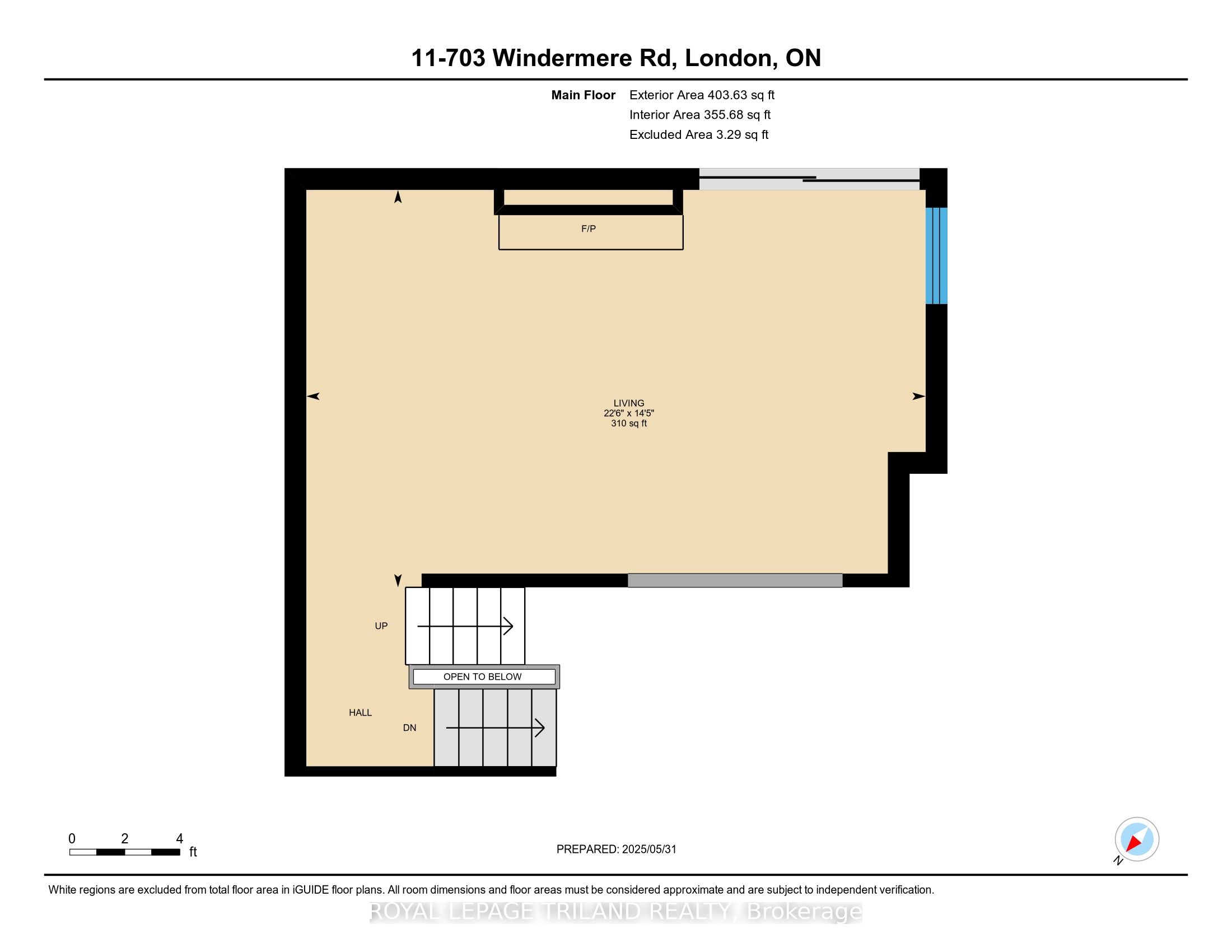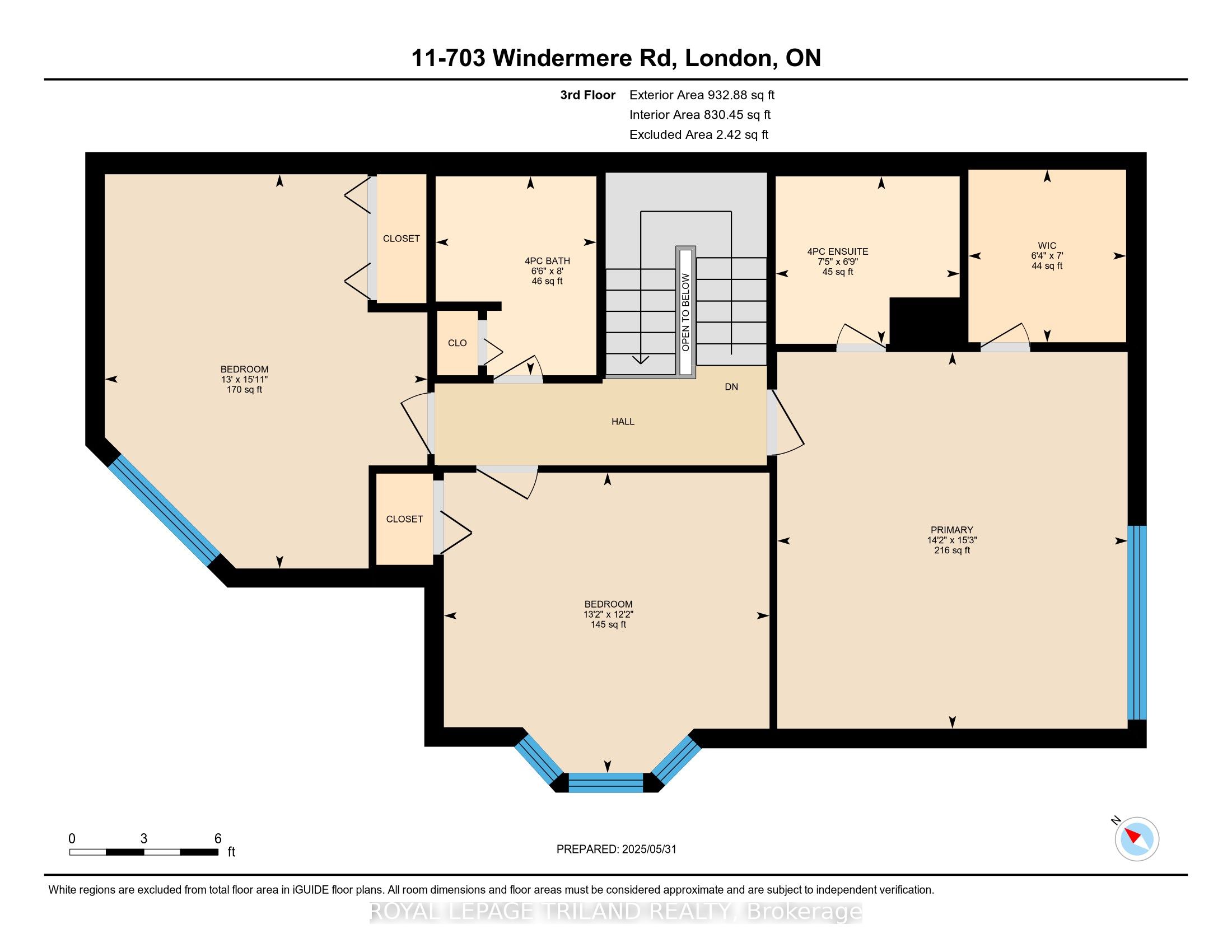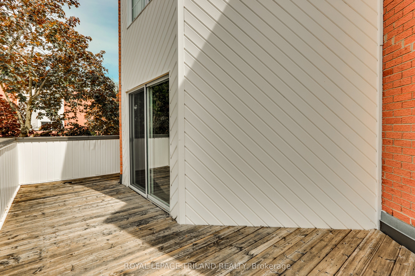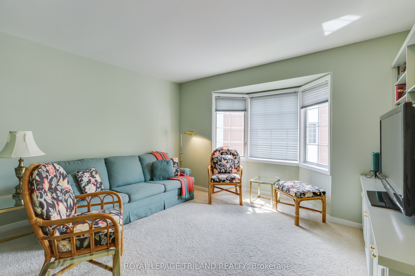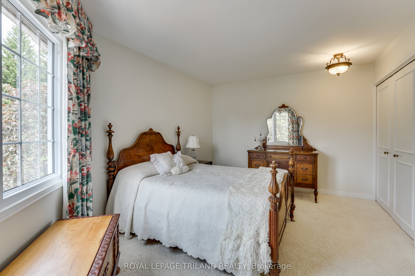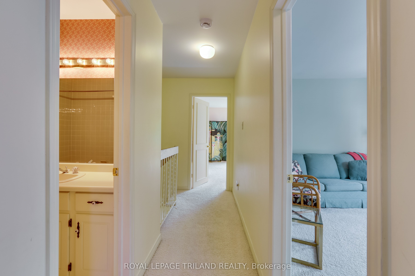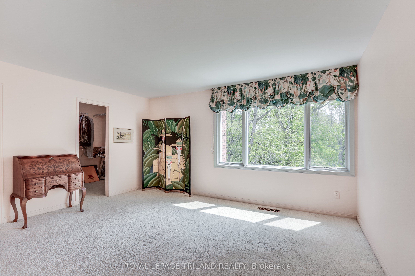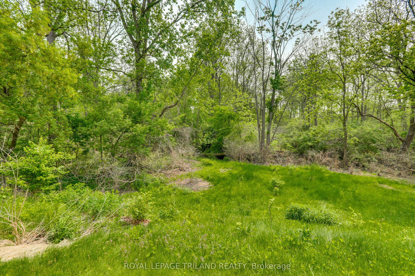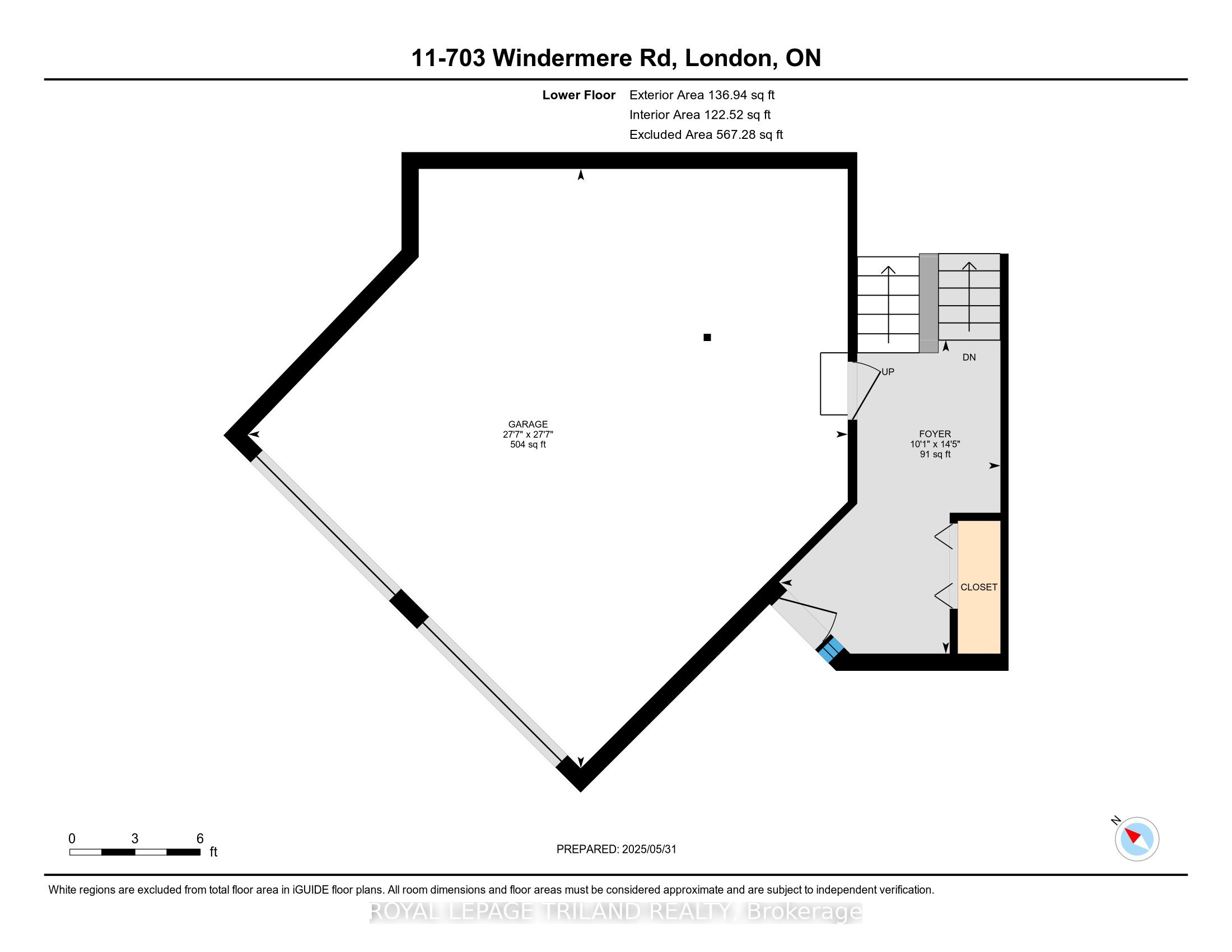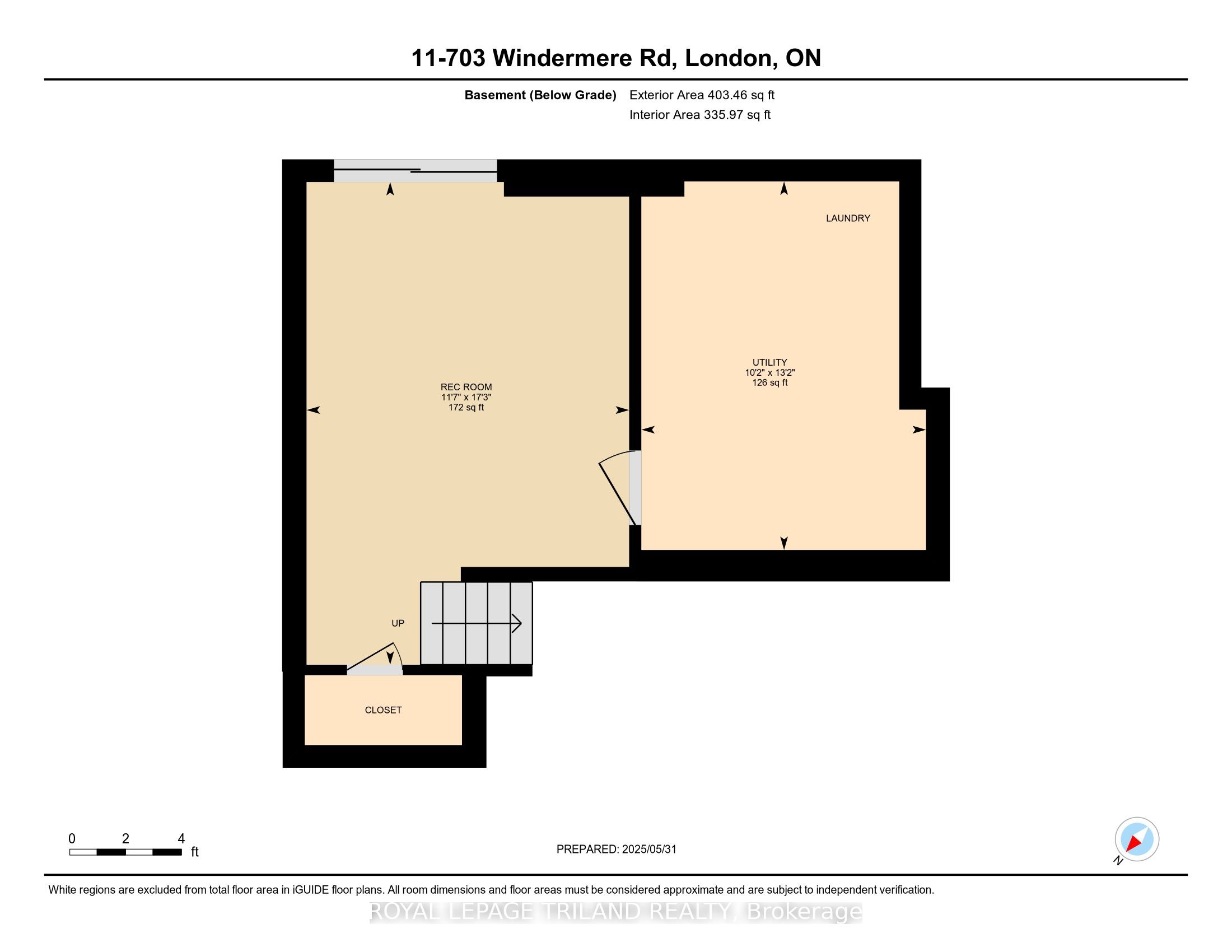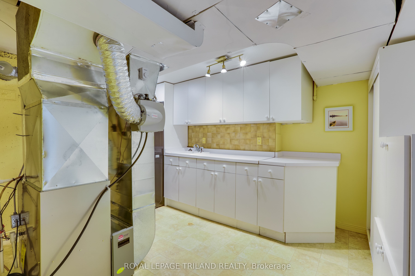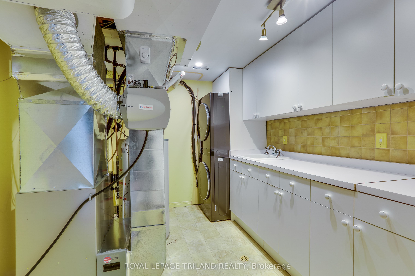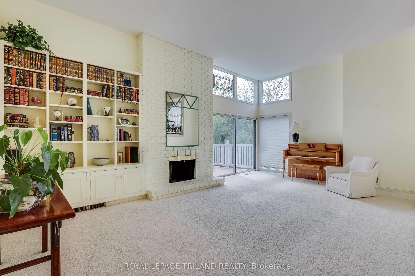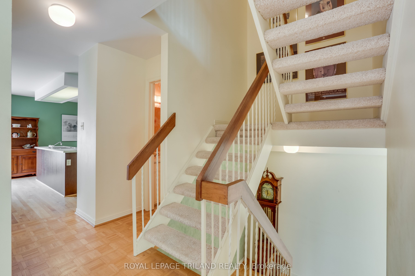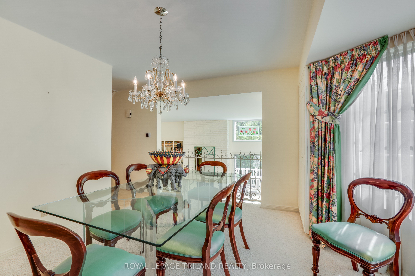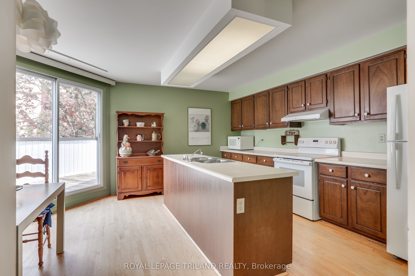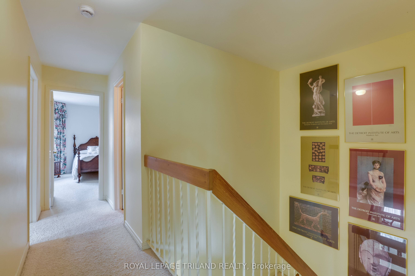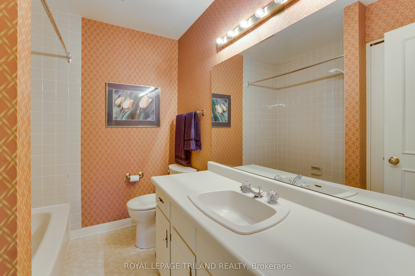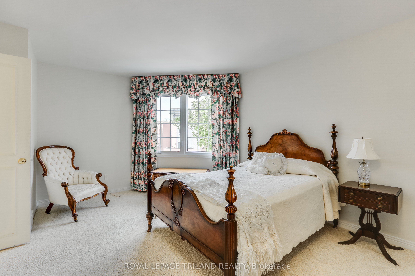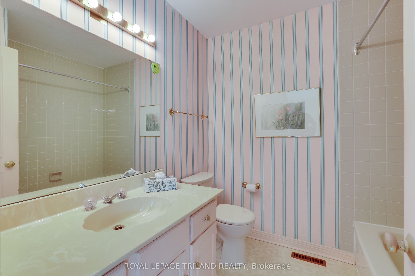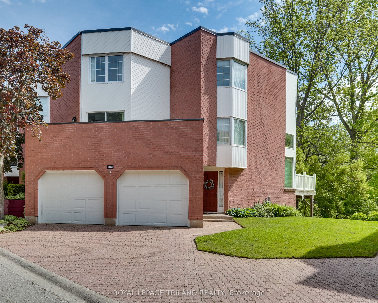
$629,900
Est. Payment
$2,406/mo*
*Based on 20% down, 4% interest, 30-year term
Listed by ROYAL LEPAGE TRILAND REALTY
Condo Townhouse•MLS #X12204711•New
Included in Maintenance Fee:
Building Insurance
Common Elements
Water
Price comparison with similar homes in London North
Compared to 7 similar homes
2.6% Higher↑
Market Avg. of (7 similar homes)
$613,956
Note * Price comparison is based on the similar properties listed in the area and may not be accurate. Consult licences real estate agent for accurate comparison
Room Details
| Room | Features | Level |
|---|---|---|
Living Room 6.7 × 4.27 m | Cathedral Ceiling(s)Brick FireplaceB/I Bookcase | Main |
Kitchen 2.44 × 4.57 m | Hardwood FloorB/I Dishwasher | Second |
Dining Room 3.66 × 3.96 m | Bay WindowB/I BookcaseJuliette Balcony | Second |
Bedroom 3.66 × 3.96 m | B/I BookcaseB/I ClosetBay Window | Third |
Bedroom 2 5.47 × 4.26 m | B/I ClosetBroadloom | Third |
Primary Bedroom 4.57 × 4.26 m | Walk-In Closet(s)4 Pc Ensuite | Third |
Client Remarks
Luxurious End-Unit Condo with Spectacular Green Views and Exceptional Design.Welcome to this elegant 3+1 bedroom, 3-bathroom end-unit condo, offering a unique blend of spacious living, architectural charm, and serene surroundings. Nestled in a smaller, exclusive complex just minutes from University Hospital, Western University, Masonville Mall, and an abundance of parks, trails, and sports fields, this property delivers both convenience and tranquility. Step inside to discover a sun-drenched interior where natural light pours in from all angles, enhancing the grandeur of this one-of-a-kind home. The formal living room boasts two-storey cathedral ceilings, a dramatic floor-to-ceiling wood-burning fireplace, custom built-in cabinetry, and patio doors that open to a private deck the perfect spot to relax with views of the creek and lush greenspace.The heart of the home, a spacious eat-in kitchen, features a private terrace, ideal for morning coffee or evening meals. Adjacent to the kitchen, the formal dining room includes a south-facing bay window and a charming wrought iron Juliette balcony overlooking the living room an elegant touch that adds architectural intrigue.The upper level includes two bedrooms and/or a cozy den with custom built-ins, offering flexible space for work or relaxation.The Primary bedroom with a view of the treeline and creek below has a 4pc ensuite and walkin closet.Downstairs, the finished walkout basement provides a bedroom or office, a laundry room with extensive cabinetry, and a cedar-lined closet and chest , an ideal mix of function and comfort. Completing this stunning home is a two-car garage and a rare sense of privacy only an end unit can provide.
About This Property
703 Windermere Road, London North, N5X 2P1
Home Overview
Basic Information
Walk around the neighborhood
703 Windermere Road, London North, N5X 2P1
Shally Shi
Sales Representative, Dolphin Realty Inc
English, Mandarin
Residential ResaleProperty ManagementPre Construction
Mortgage Information
Estimated Payment
$0 Principal and Interest
 Walk Score for 703 Windermere Road
Walk Score for 703 Windermere Road

Book a Showing
Tour this home with Shally
Frequently Asked Questions
Can't find what you're looking for? Contact our support team for more information.
See the Latest Listings by Cities
1500+ home for sale in Ontario

Looking for Your Perfect Home?
Let us help you find the perfect home that matches your lifestyle
