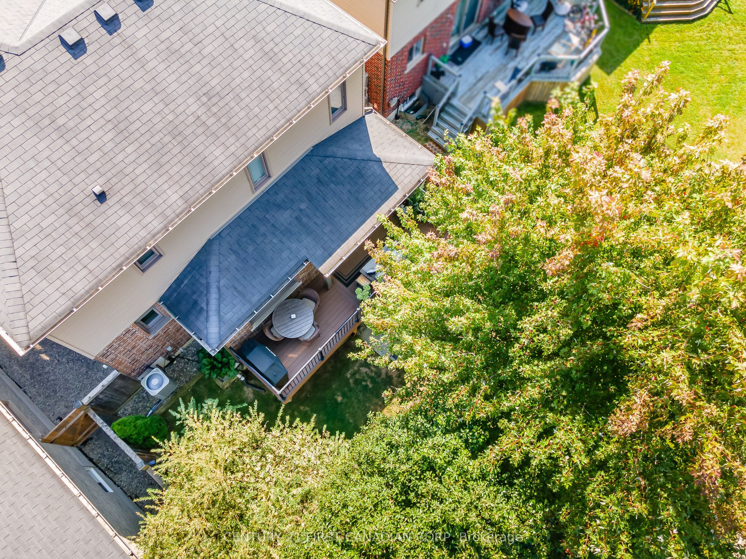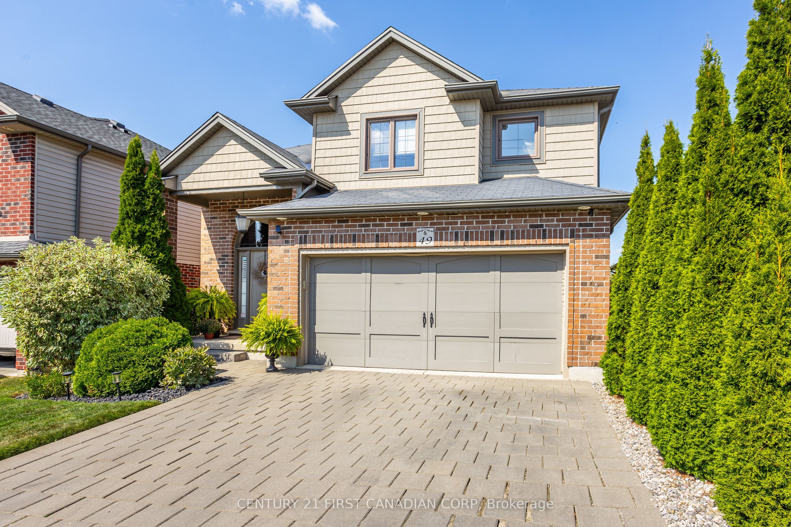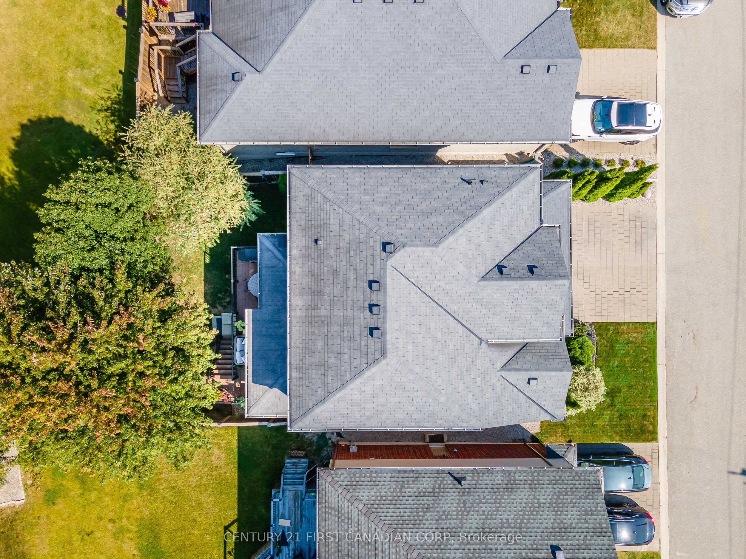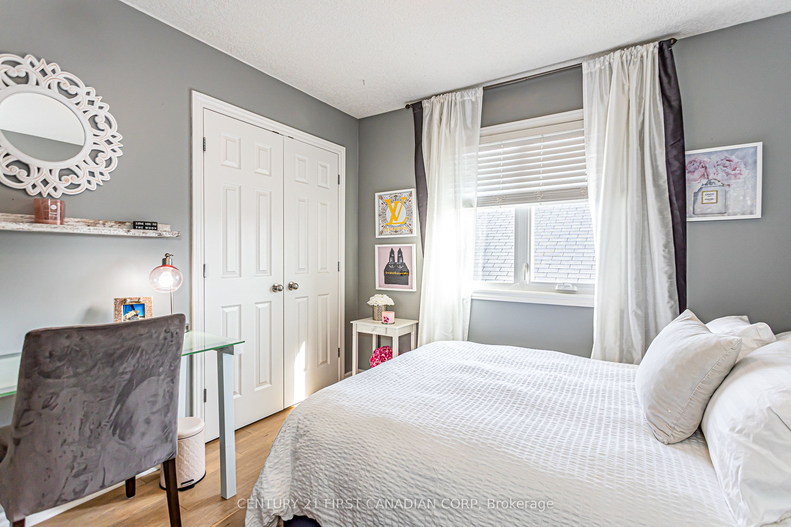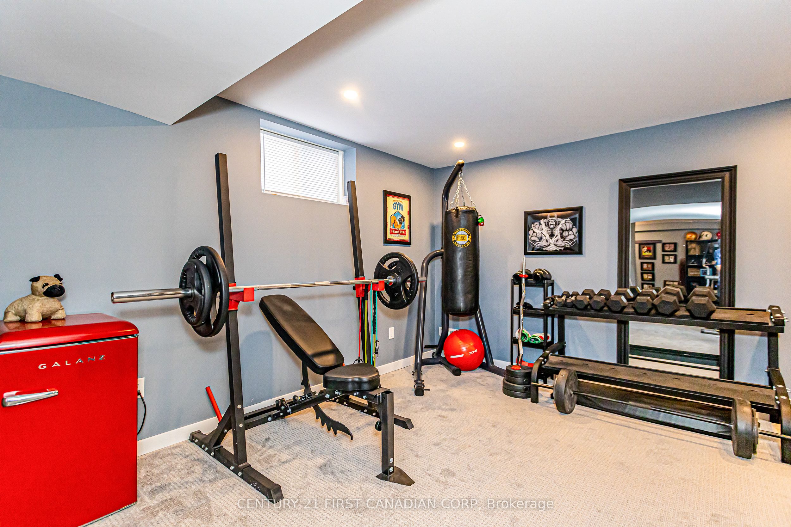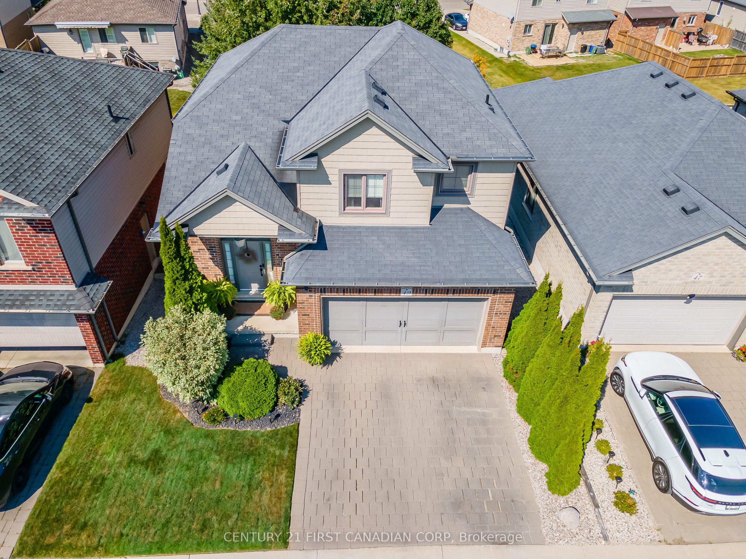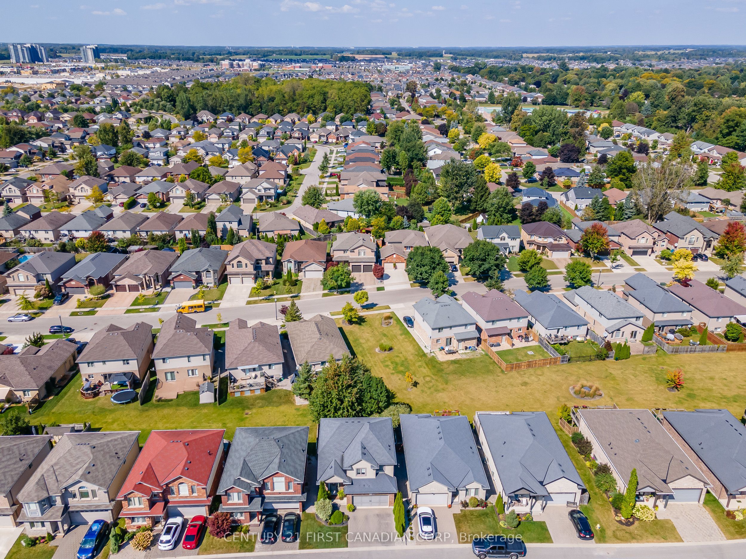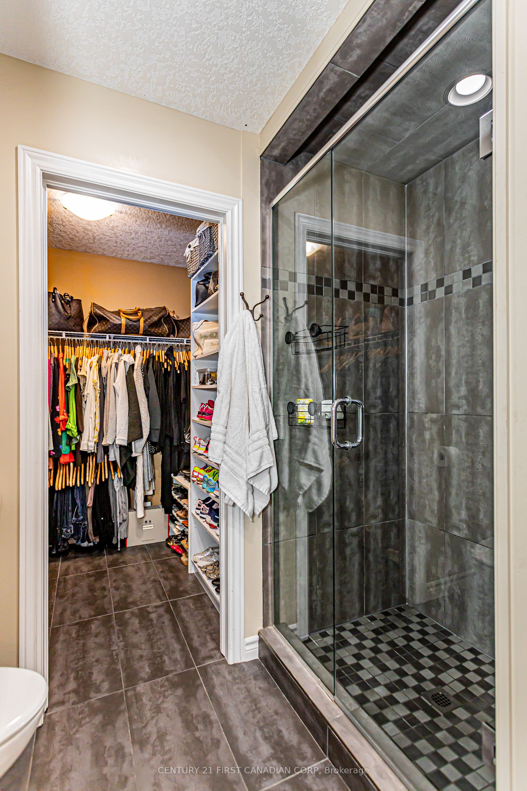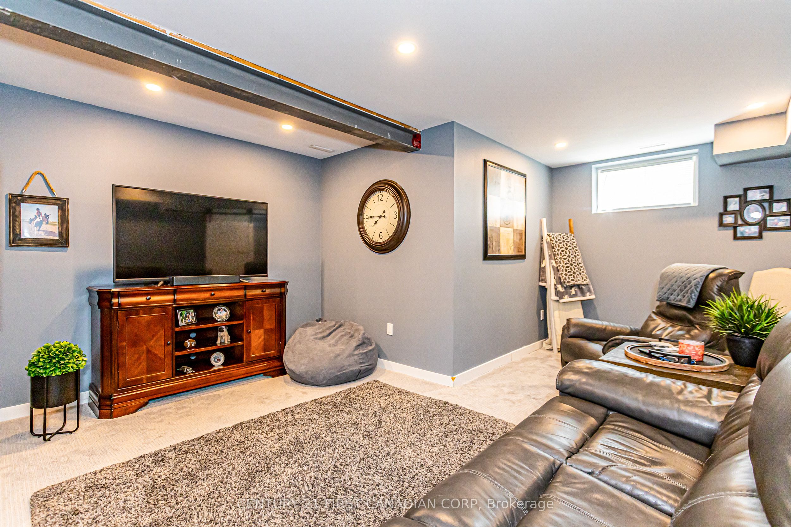
$749,900
Est. Payment
$2,864/mo*
*Based on 20% down, 4% interest, 30-year term
Listed by CENTURY 21 FIRST CANADIAN CORP
Detached•MLS #X12182484•New
Price comparison with similar homes in London North
Compared to 45 similar homes
-9.8% Lower↓
Market Avg. of (45 similar homes)
$831,482
Note * Price comparison is based on the similar properties listed in the area and may not be accurate. Consult licences real estate agent for accurate comparison
Client Remarks
Nestled in the vibrant heart of North London, this stunning executive home offers over 2,300 sqft of meticulously designed living space. Recently upgraded, it blends modern elegance with ultimate comfort. Upon entering, you're greeted by a grand foyer with soaring 17ft ceilings and a striking staircase, setting the tone for the entire home.The open-concept main floor seamlessly connects the chef-inspired kitchen, featuring white shaker cabinets, quartz countertops, premium stainless steel appliances, and a spacious walk-in pantry. The expansive living and dining area, bathed in natural light, creates a warm and inviting atmosphereperfect for entertaining. French doors lead to a gorgeous composite deck, offering ample room for seating and dining, ideal for hosting guests or relaxing outdoors.Upstairs, the serene primary suite serves as a private retreat, complete with two generous walk-in closets and a spa-like ensuite featuring double sinks, a glass-enclosed shower, and custom tile work. Two additional bedrooms share a Jack & Jill ensuite, while the second-floor laundry adds convenience.The finished basement is a versatile space with a dedicated gym area and a spacious recreation room, offering endless opportunities for relaxation and entertainment. Theres also a rough-in for a bathroom, providing even more potential.Outside, the oversized double garage with inside entry, fenced yard with extra green space, and beautifully landscaped grounds including mature trees offer both privacy and beauty. Additional upgrades include California shutters, fresh paint, hand-scraped hardwood floors, and intricate tile work.Located in one of London's most desirable neighbourhoods, this home is just steps from top-tier schools, parks, trails, shopping, and more. The level of attention to detail throughout this home is unparalleled come see it for yourself, and prepare to be impressed!
About This Property
70 TANOAK Drive, London North, N6G 5R3
Home Overview
Basic Information
Walk around the neighborhood
70 TANOAK Drive, London North, N6G 5R3
Shally Shi
Sales Representative, Dolphin Realty Inc
English, Mandarin
Residential ResaleProperty ManagementPre Construction
Mortgage Information
Estimated Payment
$0 Principal and Interest
 Walk Score for 70 TANOAK Drive
Walk Score for 70 TANOAK Drive

Book a Showing
Tour this home with Shally
Frequently Asked Questions
Can't find what you're looking for? Contact our support team for more information.
See the Latest Listings by Cities
1500+ home for sale in Ontario

Looking for Your Perfect Home?
Let us help you find the perfect home that matches your lifestyle



