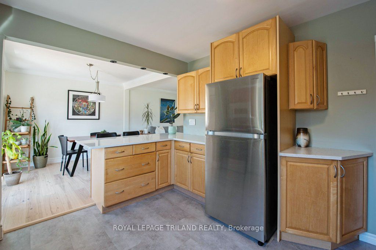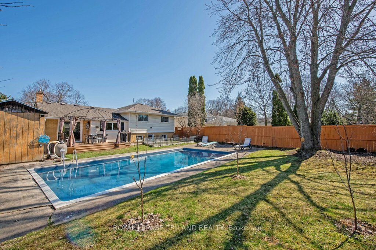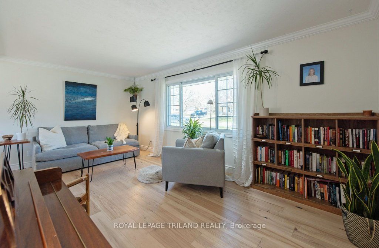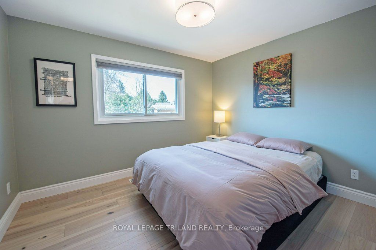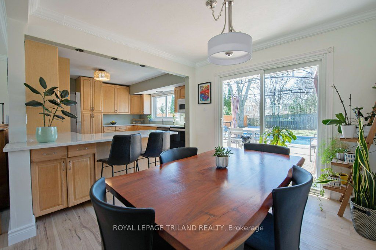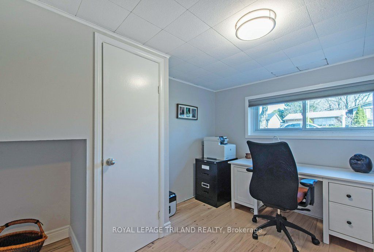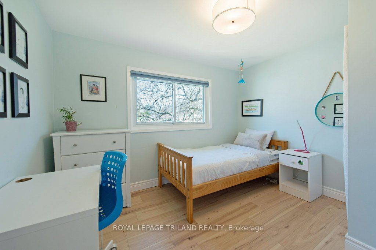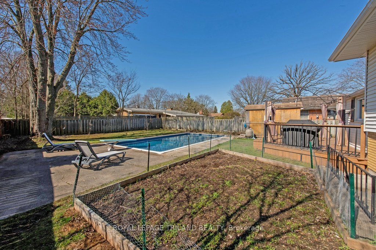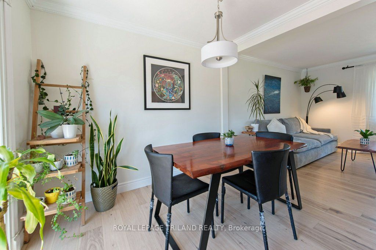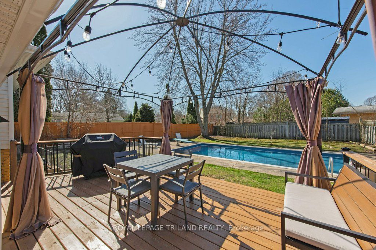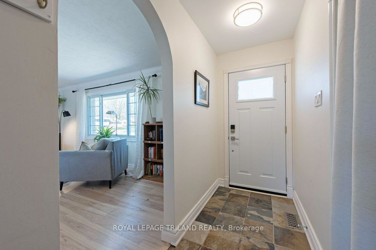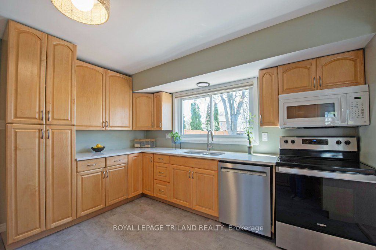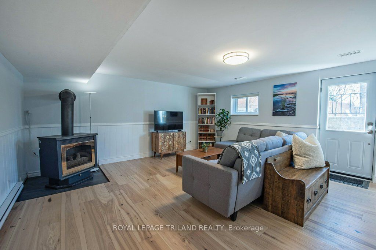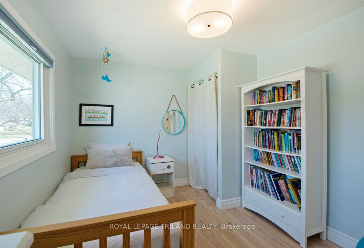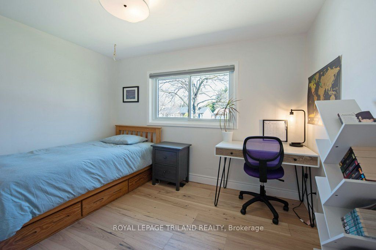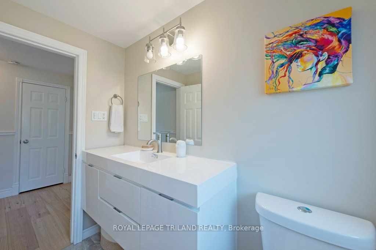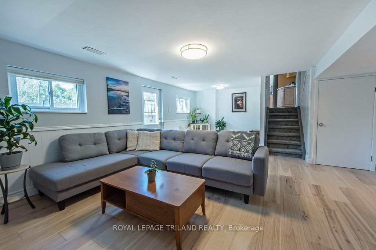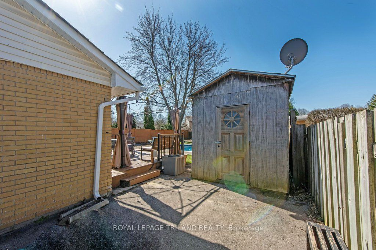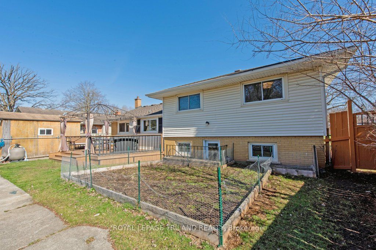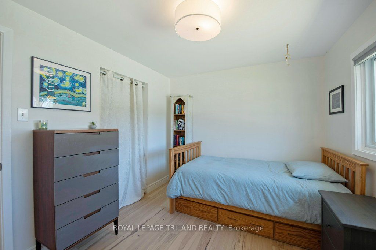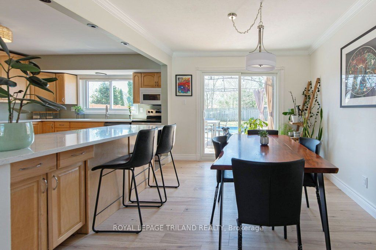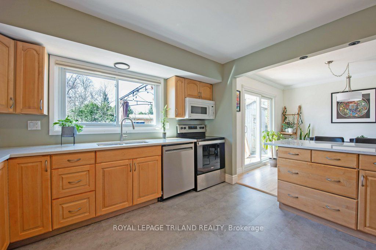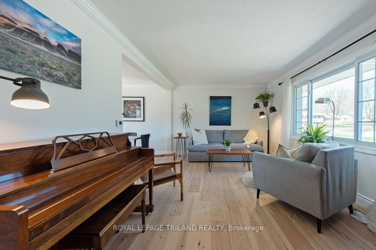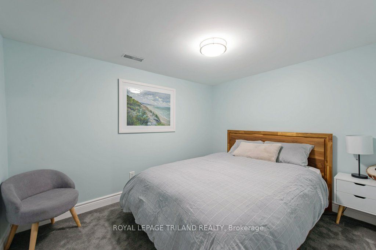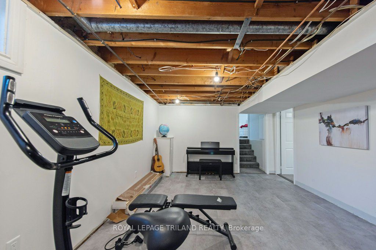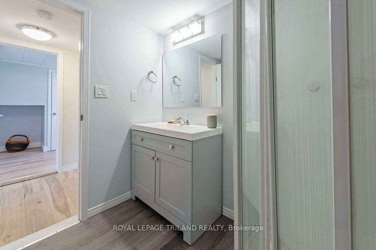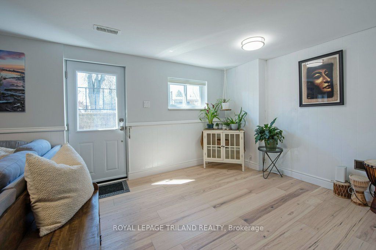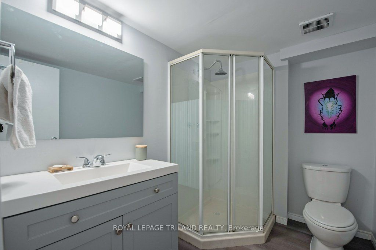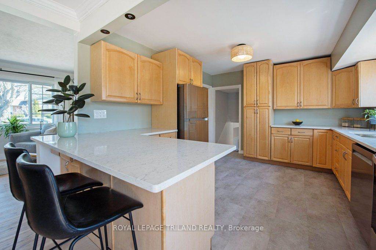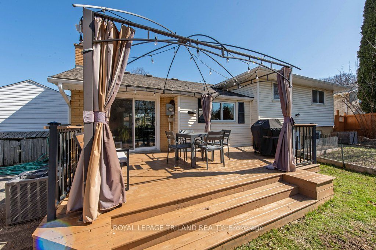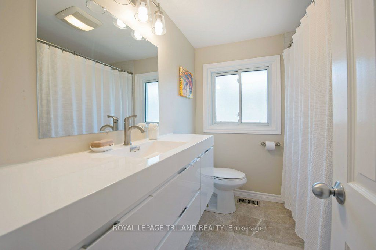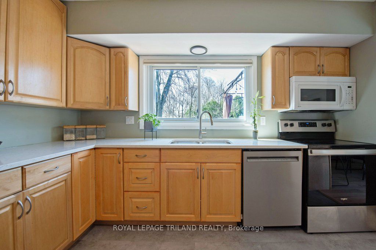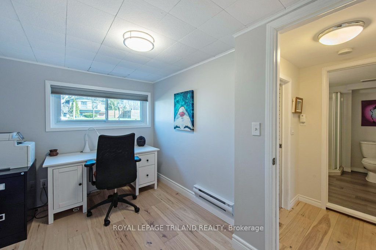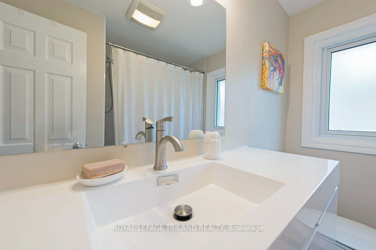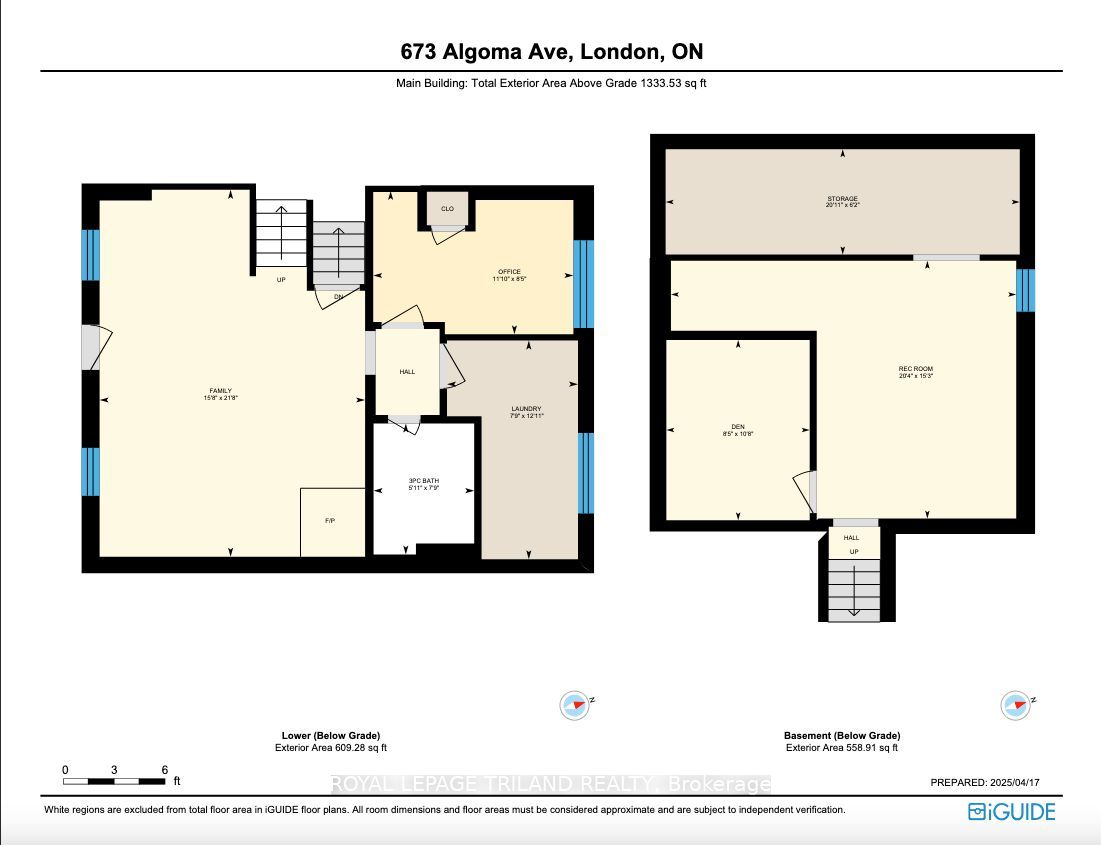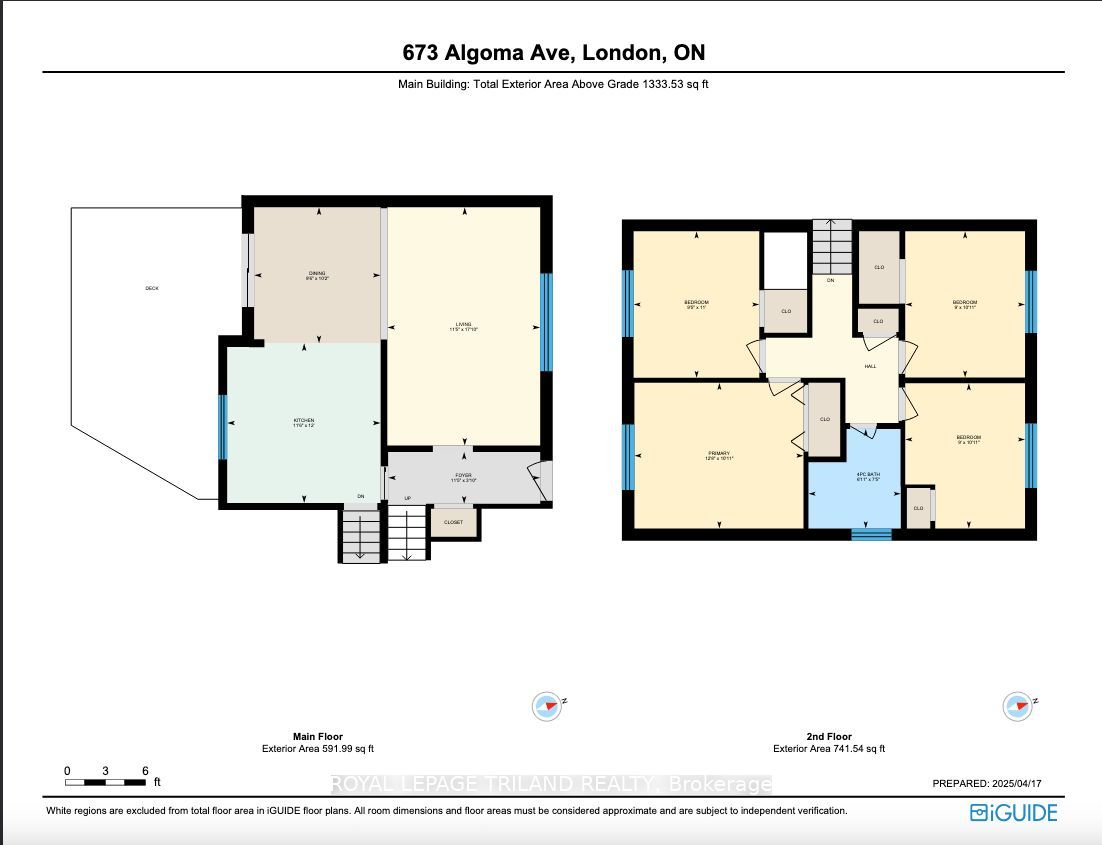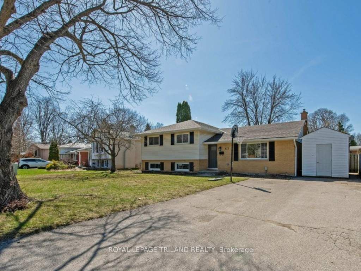
$749,900
Est. Payment
$2,864/mo*
*Based on 20% down, 4% interest, 30-year term
Listed by ROYAL LEPAGE TRILAND REALTY
Detached•MLS #X12086128•Price Change
Price comparison with similar homes in London North
Compared to 10 similar homes
1.2% Higher↑
Market Avg. of (10 similar homes)
$740,660
Note * Price comparison is based on the similar properties listed in the area and may not be accurate. Consult licences real estate agent for accurate comparison
Room Details
| Room | Features | Level |
|---|---|---|
Kitchen 11.6 × 12 m | Granite Counters | Main |
Living Room 11.5 × 17.1 m | Hardwood Floor | Main |
Dining Room 9.6 × 10.2 m | Hardwood FloorGlass Doors | Main |
Primary Bedroom 12.8 × 10.11 m | Hardwood Floor | Second |
Bedroom 9.5 × 11 m | Hardwood Floor | Second |
Bedroom 9 × 10.11 m | Hardwood Floor | Second |
Client Remarks
Welcome to this beautifully updated and well-maintained 5-bedroom, 2-bathroom home in the heart of Northridge one of London's most desirable, family-friendly neighbourhoods! Set on a spacious lot with a large in-ground pool and generous backyard, this 4-level sidesplit offers comfort, flexibility, and space to enjoy both indoors and out. Inside, you'll find newer hickory hardwood flooring, slate tile in the entryway and laundry room, and freshly painted walls (2022). The open-concept kitchen and dining area feature brand-new quartz countertops (2025), stainless steel appliances (2022), and a newer sliding patio door that leads to the back deck perfect for relaxing or entertaining. Upstairs you'll find four generously sized bedrooms and a fully renovated 4-piece bathroom with upgraded porcelain tile, new vanity, and tub surround. The lower level offers a fifth bedroom, a spacious family room, and walk-out access to the backyard ideal for a teen retreat, guest space, or home office setup. The basement includes a rec room, den, and ample storage. Additional updates include: newer front and back doors, new furnace (2024), new attic insulation (2024), new electrical panel (2023), newer hot water tank, new pool liner (2024), new pool piping (2023), custom blinds, and updated lighting. The fully fenced backyard is a summer dream with a large 16x32 in-ground pool, two sheds, a vegetable garden, and plenty of green space for kids, pets, or outdoor gatherings. Located within a top-ranking school district and just minutes from Masonville Mall, Western University, University Hospital, public transit, and trails this is a move-in-ready home in a location that checks all the boxes!
About This Property
673 Algoma Avenue, London North, N5X 1W4
Home Overview
Basic Information
Walk around the neighborhood
673 Algoma Avenue, London North, N5X 1W4
Shally Shi
Sales Representative, Dolphin Realty Inc
English, Mandarin
Residential ResaleProperty ManagementPre Construction
Mortgage Information
Estimated Payment
$0 Principal and Interest
 Walk Score for 673 Algoma Avenue
Walk Score for 673 Algoma Avenue

Book a Showing
Tour this home with Shally
Frequently Asked Questions
Can't find what you're looking for? Contact our support team for more information.
See the Latest Listings by Cities
1500+ home for sale in Ontario

Looking for Your Perfect Home?
Let us help you find the perfect home that matches your lifestyle
