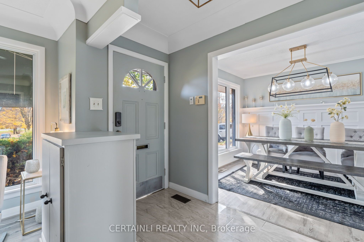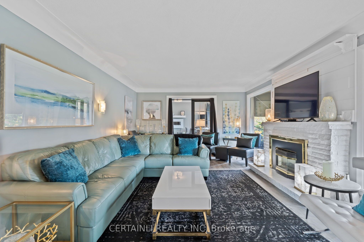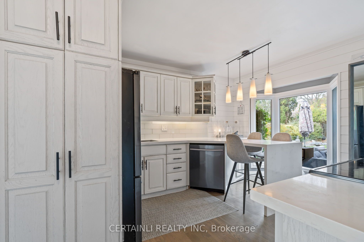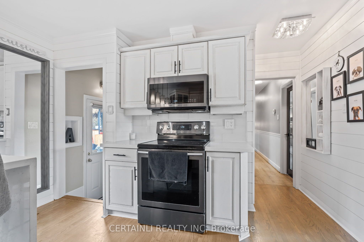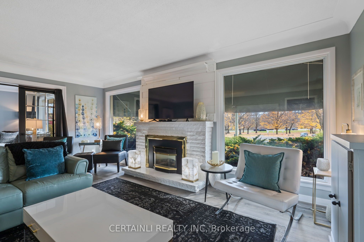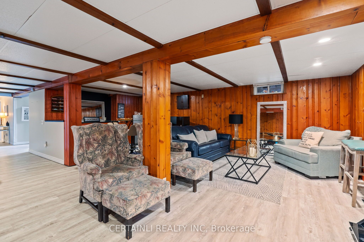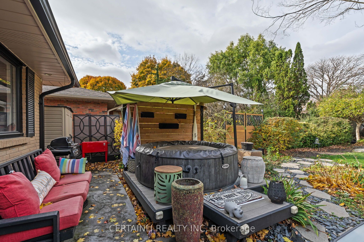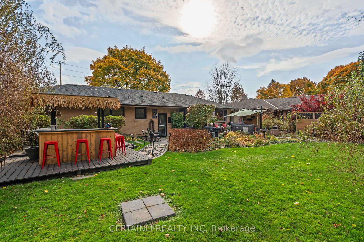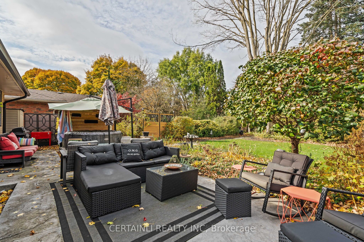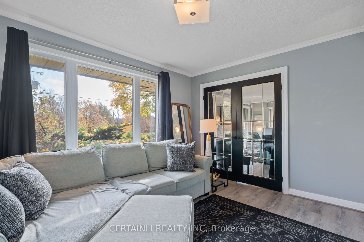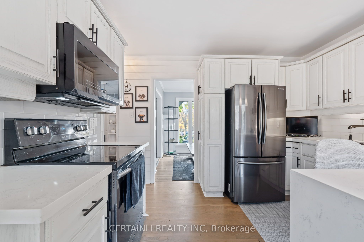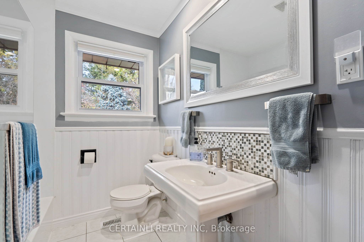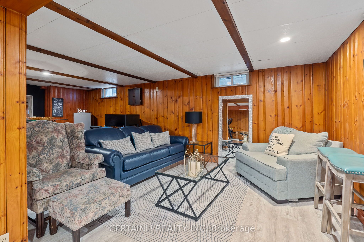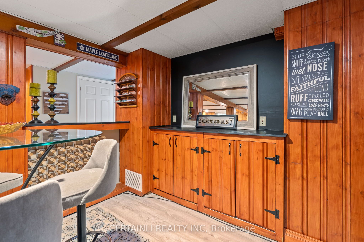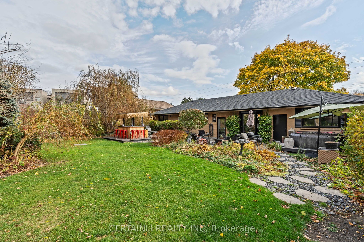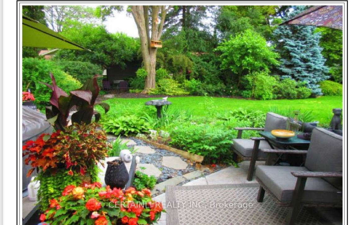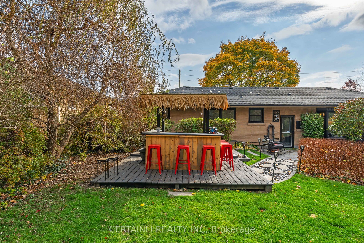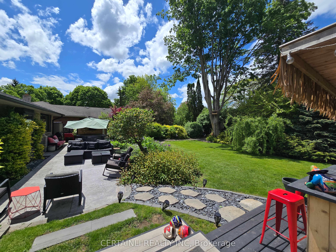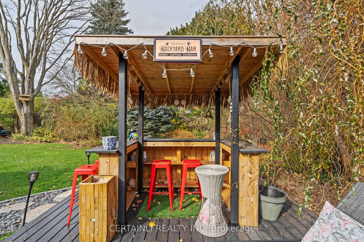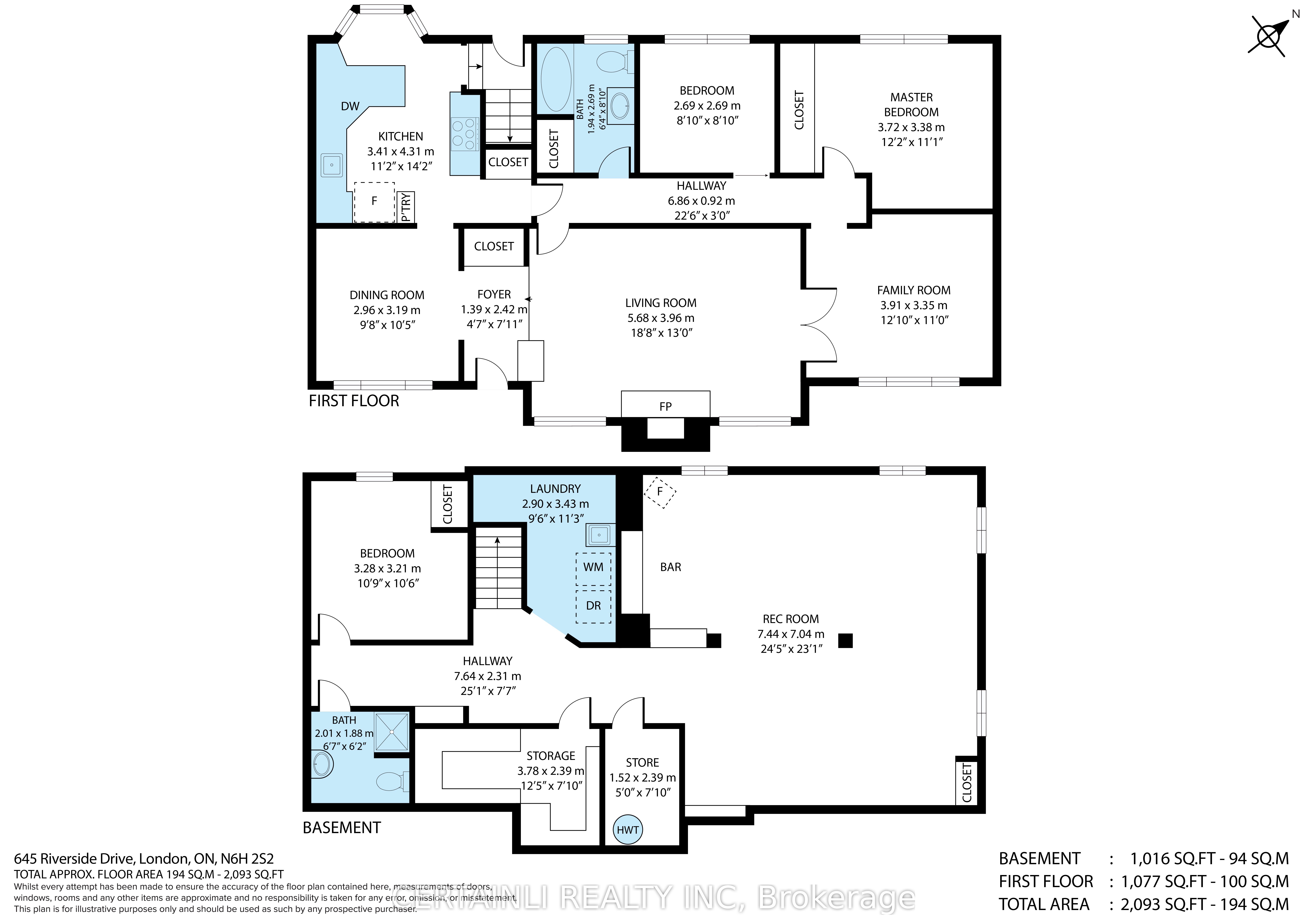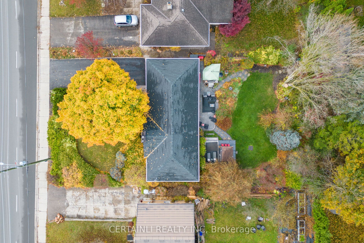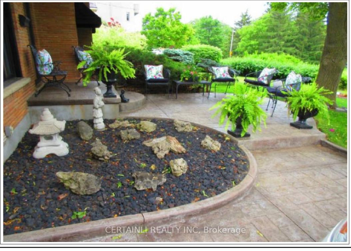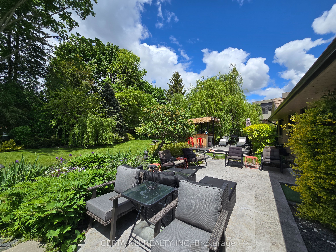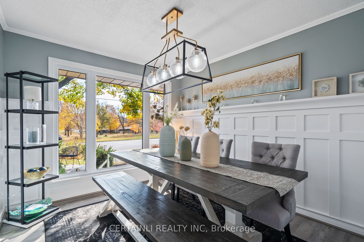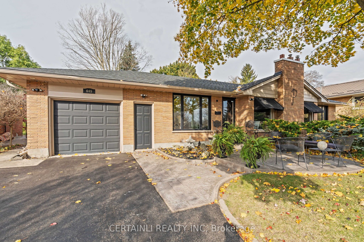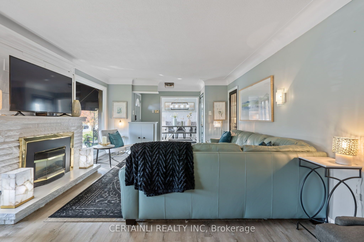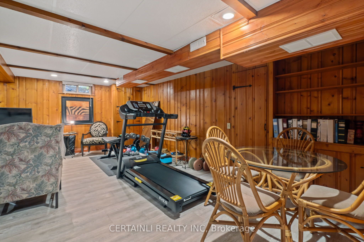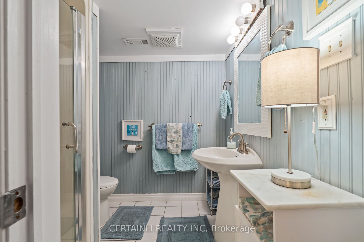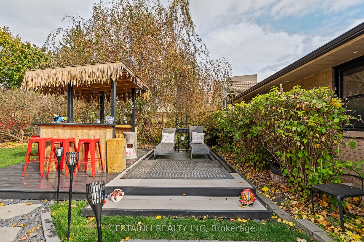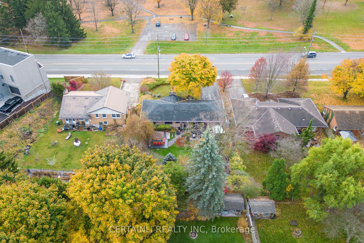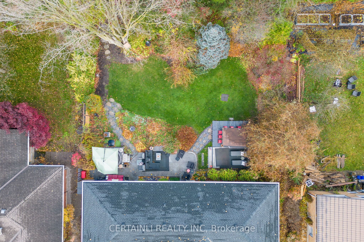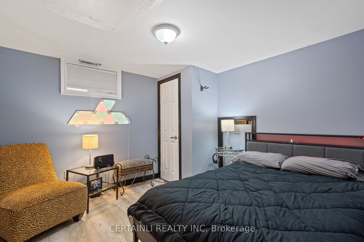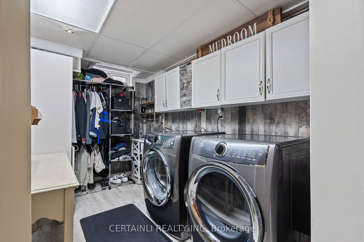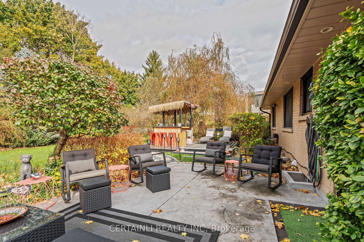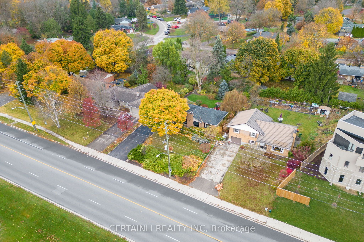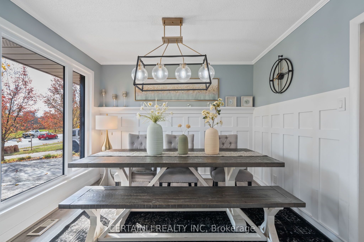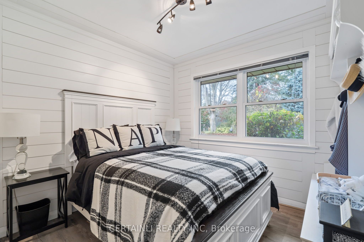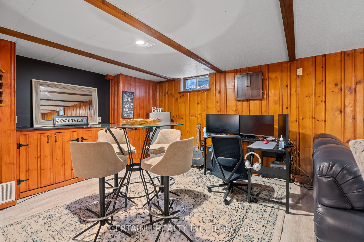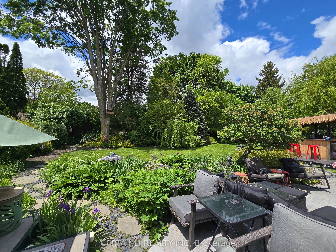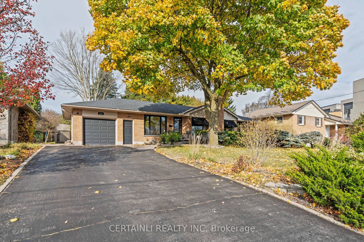
$785,000
Est. Payment
$2,998/mo*
*Based on 20% down, 4% interest, 30-year term
Listed by CERTAINLI REALTY INC
Detached•MLS #X12166425•Price Change
Price comparison with similar homes in London North
Compared to 36 similar homes
0.8% Higher↑
Market Avg. of (36 similar homes)
$779,016
Note * Price comparison is based on the similar properties listed in the area and may not be accurate. Consult licences real estate agent for accurate comparison
Room Details
| Room | Features | Level |
|---|---|---|
Dining Room 2.96 × 3.19 m | Main | |
Kitchen 3.41 × 4.31 m | Main | |
Living Room 5.68 × 3.96 m | Main | |
Primary Bedroom 3.72 × 3.38 m | Main | |
Bedroom 2 2.69 × 2.69 m | Main | |
Bedroom 3 3.28 × 3.21 m | Basement |
Client Remarks
Discover refined living in one of London's most sought-after neighbourhoods with this beautifully updated 4-bedroom, 2-bath bungalow offering over 2,000 sq. ft. of thoughtfully designed space. Ideally located across from parkland and minutes to downtown, it blends everyday comfort with exceptional outdoor living.Modern updates meet timeless charm throughout. The main floor features a spacious primary bedroom, a second bedroom, and a versatile family room that easily converts to a third bedroom. Premium finishes include luxury vinyl plank flooring (2021),ceramic tile (2022), and triple-glazed black windows (2021), including a striking bay window that frames tranquil views.The fully renovated kitchen (2021) is a showpiece with granite waterfall countertops, matte black fixtures, custom glass tile backsplash, and high-end Samsung appliances. Open-concept living and dining areas are accented by shiplap and board-and-batten feature walls (2022), adding warmth and texture. The main floor bathroom continues the modern aesthetic with quality upgrades.The finished lower level offers incredible flexibility featuring a large rec room, guest bedroom, and a full second bath professionally updated by Bath Fitter ideal for family or visitors.Step outside toyour private backyard oasis with custom-stamped concrete patio (2022), three-tiered composite decks (2022), cedar bar (2022), hot tub, andlush, fenced yard perfect for entertaining or relaxing. Additional upgrades include roof, eaves, and downspouts (2023) and professional painting(2022). This move-in-ready home offers turnkey living in a prime location with a resort-style backyard.
About This Property
645 Riverside Drive, London North, N6H 2S2
Home Overview
Basic Information
Walk around the neighborhood
645 Riverside Drive, London North, N6H 2S2
Shally Shi
Sales Representative, Dolphin Realty Inc
English, Mandarin
Residential ResaleProperty ManagementPre Construction
Mortgage Information
Estimated Payment
$0 Principal and Interest
 Walk Score for 645 Riverside Drive
Walk Score for 645 Riverside Drive

Book a Showing
Tour this home with Shally
Frequently Asked Questions
Can't find what you're looking for? Contact our support team for more information.
See the Latest Listings by Cities
1500+ home for sale in Ontario

Looking for Your Perfect Home?
Let us help you find the perfect home that matches your lifestyle
