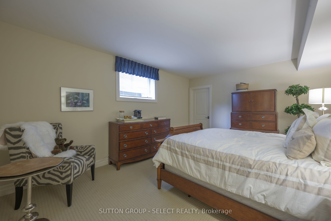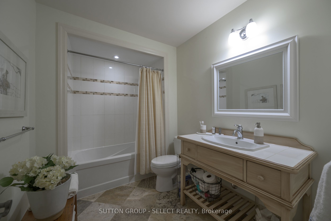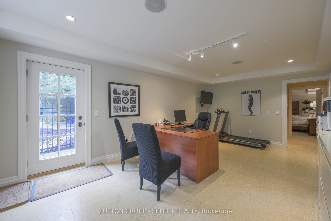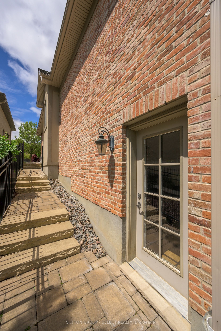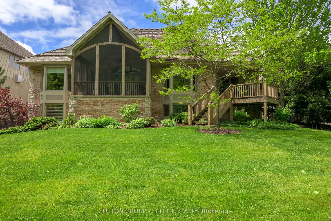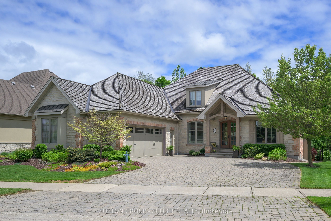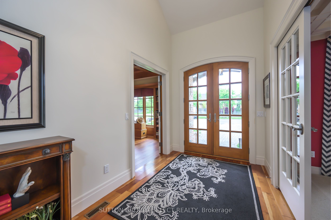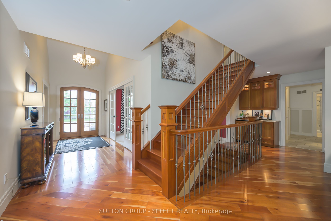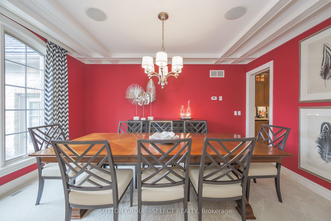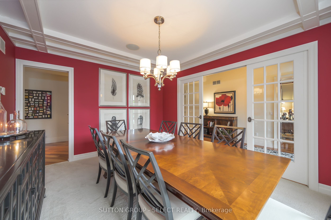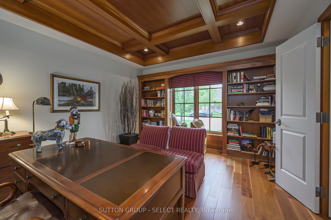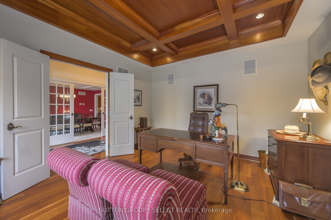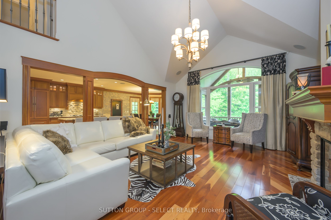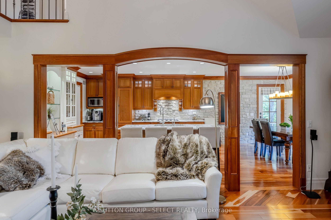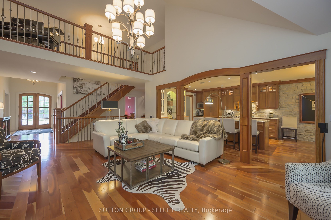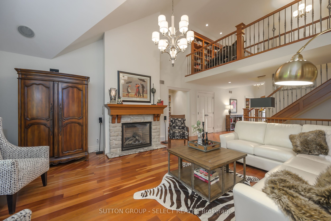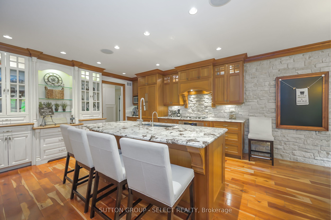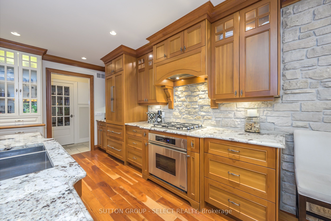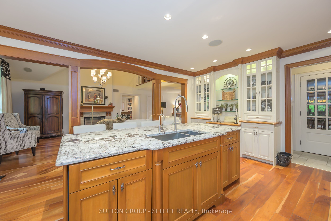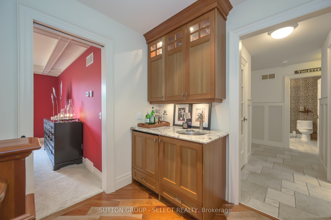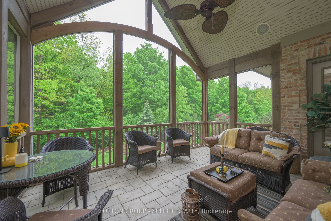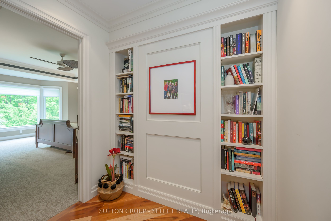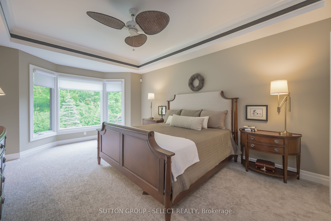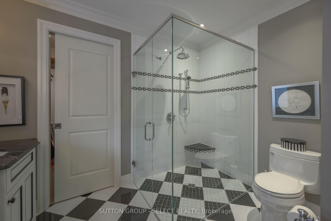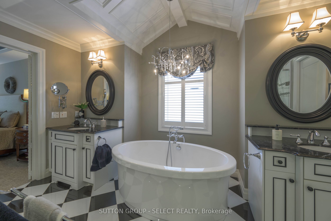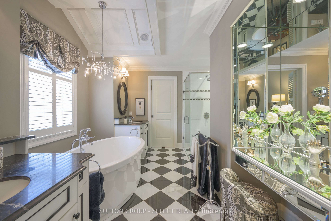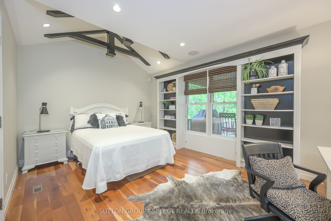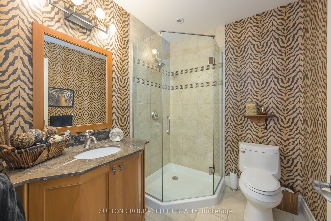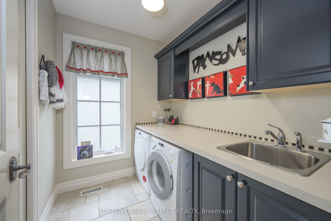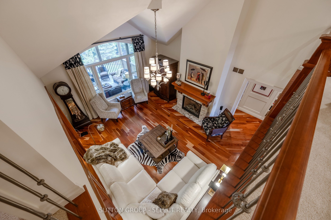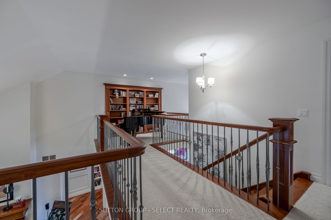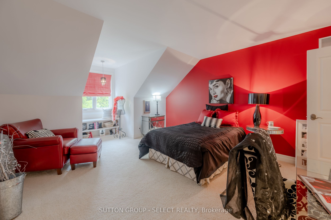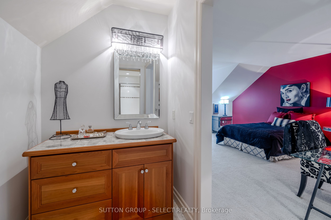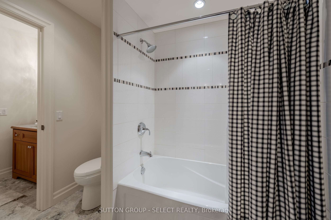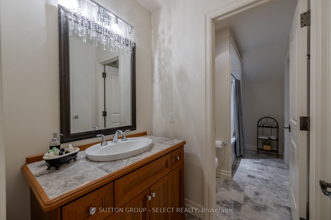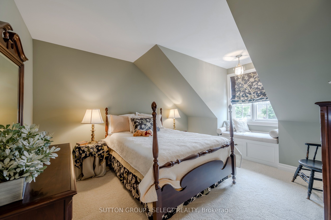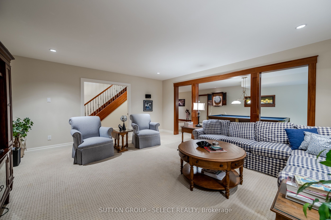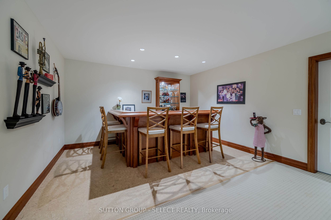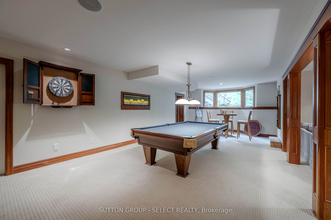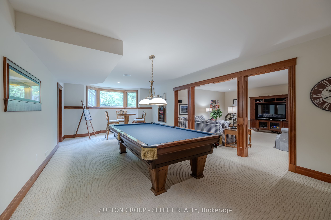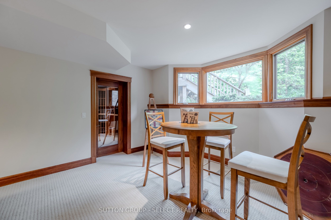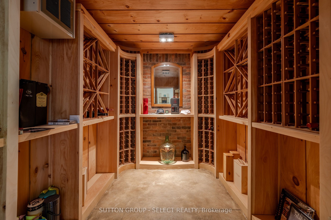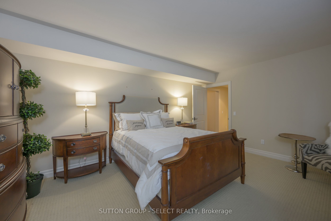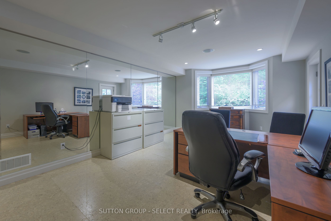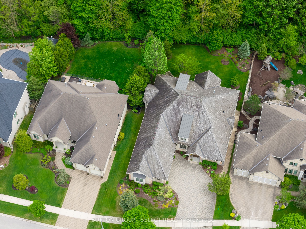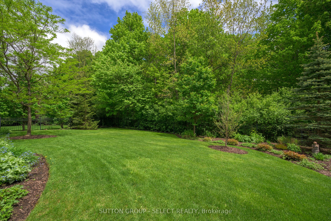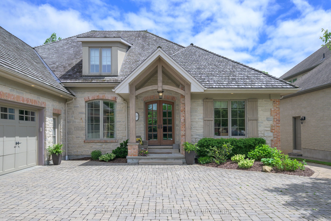
$2,199,880
Est. Payment
$8,402/mo*
*Based on 20% down, 4% interest, 30-year term
Listed by SUTTON GROUP - SELECT REALTY
Detached•MLS #X12179786•New
Price comparison with similar homes in London North
Compared to 44 similar homes
106.3% Higher↑
Market Avg. of (44 similar homes)
$1,066,424
Note * Price comparison is based on the similar properties listed in the area and may not be accurate. Consult licences real estate agent for accurate comparison
Room Details
| Room | Features | Level |
|---|---|---|
Dining Room 3.66 × 4.54 m | Main | |
Kitchen 4.24 × 4.17 m | Main | |
Bedroom 3.52 × 4.85 m | Main | |
Primary Bedroom 3.99 × 6.05 m | Walk-In Closet(s)5 Pc Ensuite | Main |
Bedroom 2 4.27 × 4.65 m | Walk-In Closet(s) | Second |
Bedroom 3 3.98 × 5.77 m | Walk-In Closet(s) | Second |
Client Remarks
This custom-built McMillan masterpiece offers over 6,100 sq. ft. of beautifully curated living space with 3600+ sq. ft. above grade, expansive additional open space & approx. 1800 sq. ft. finished in the lower-level w/look out elevation & partial walkout. Perched on a lush, forested lot backing the Medway Valley Heritage Forest, this home is an extraordinary blend of architectural drama & warm sophistication. Handsome natural stone masonry, brick detailing, timber accents & a cedar roof transport you to the Muskoka's. Stepping inside your gaze is drawn to the rich shades of green filling the back windows & the alluring stone fireplace. A custom stick-framed ceiling crowns the expansive great room. Cherry framing leads into the gourmet kitchen w/ beautiful cabinetry, a natural stone feature wall & a suite of premium appliances - Liebherr, Miele, and Dacor + a grill porch to create an elevated culinary experience. A separate front dining room w/ French doors & servery, private home office w/ Cherry coffered ceiling & library shelving, and a timber-framed Muskoka room overlooking the treetops further define the main floors luxurious layout. The main level hosts two bedrooms, including a sumptuous primary retreat w/ serene forest views & a glamorous 5-piece ensuite w/ heated floors, double vanities & a deep soaker tub. 2nd floor loft features a catwalk & two bedrooms + a cheater ensuite w/ separated vanity. The lower level enjoys large above grade windows & is designed for entertaining, w/ a media room, games room, wet bar, temperature-controlled wine cellar, guest bedroom, full bath & a private side entrance ideal for an in-law suite or home business setup. Thoughtful extras include a 2.5-car garage, cedar shake roof, covered grilling porch, integrated speakers, 3/4 cherry hardwood, exquisite built-ins. This is not just a home, it's a lifestyle property crafted with intention, nestled in nature, and loaded with refined finishes.
About This Property
613 Eagletrace Drive, London North, N6G 0E8
Home Overview
Basic Information
Walk around the neighborhood
613 Eagletrace Drive, London North, N6G 0E8
Shally Shi
Sales Representative, Dolphin Realty Inc
English, Mandarin
Residential ResaleProperty ManagementPre Construction
Mortgage Information
Estimated Payment
$0 Principal and Interest
 Walk Score for 613 Eagletrace Drive
Walk Score for 613 Eagletrace Drive

Book a Showing
Tour this home with Shally
Frequently Asked Questions
Can't find what you're looking for? Contact our support team for more information.
See the Latest Listings by Cities
1500+ home for sale in Ontario

Looking for Your Perfect Home?
Let us help you find the perfect home that matches your lifestyle
