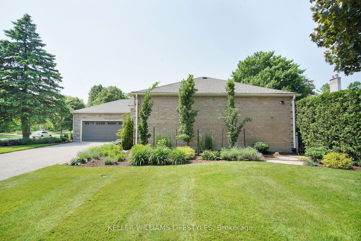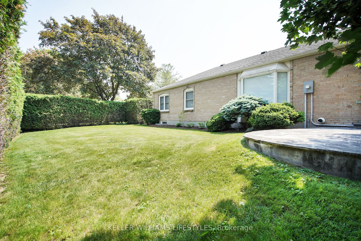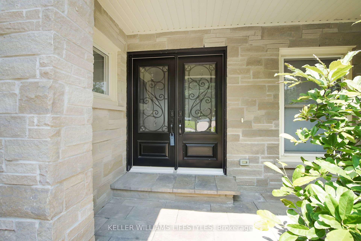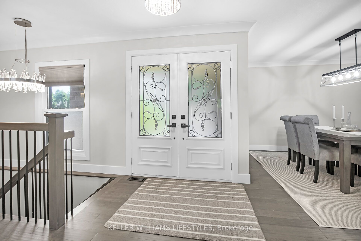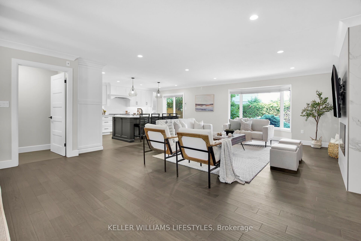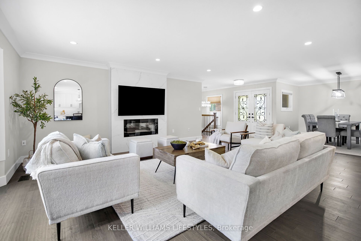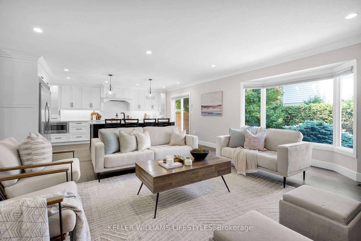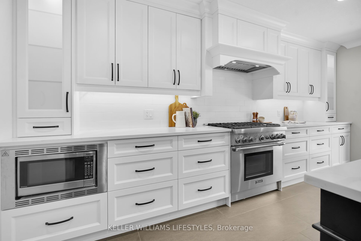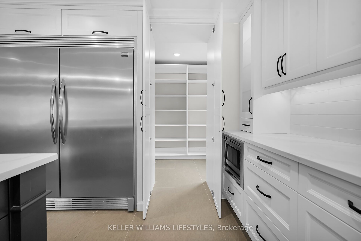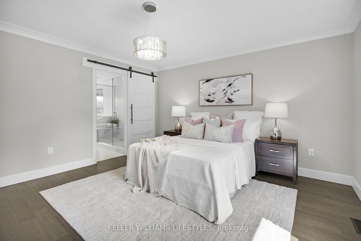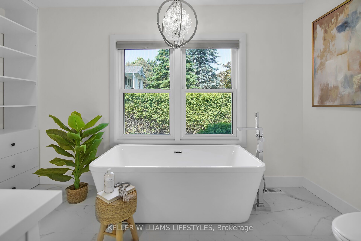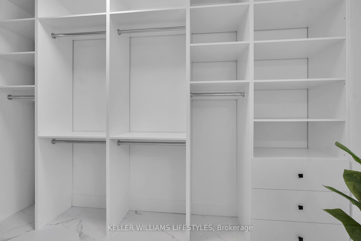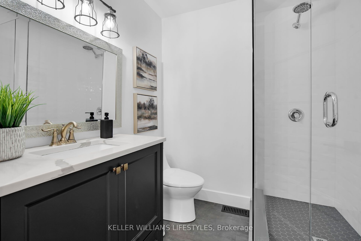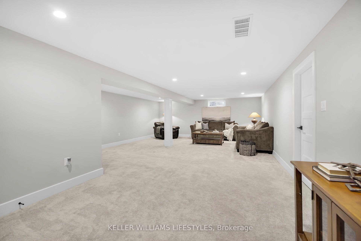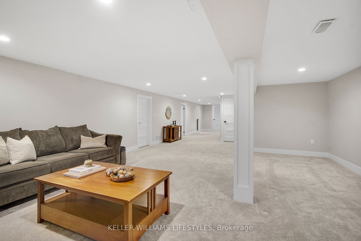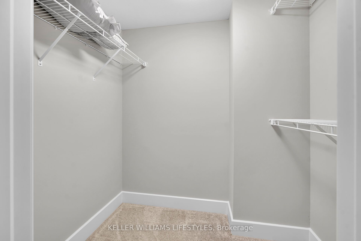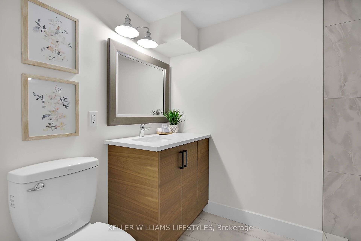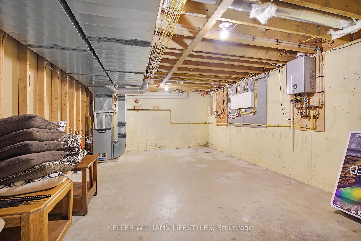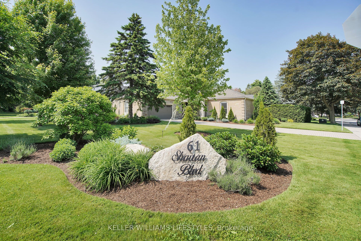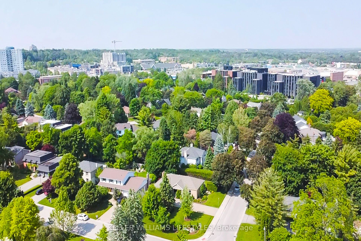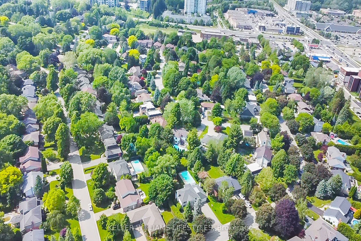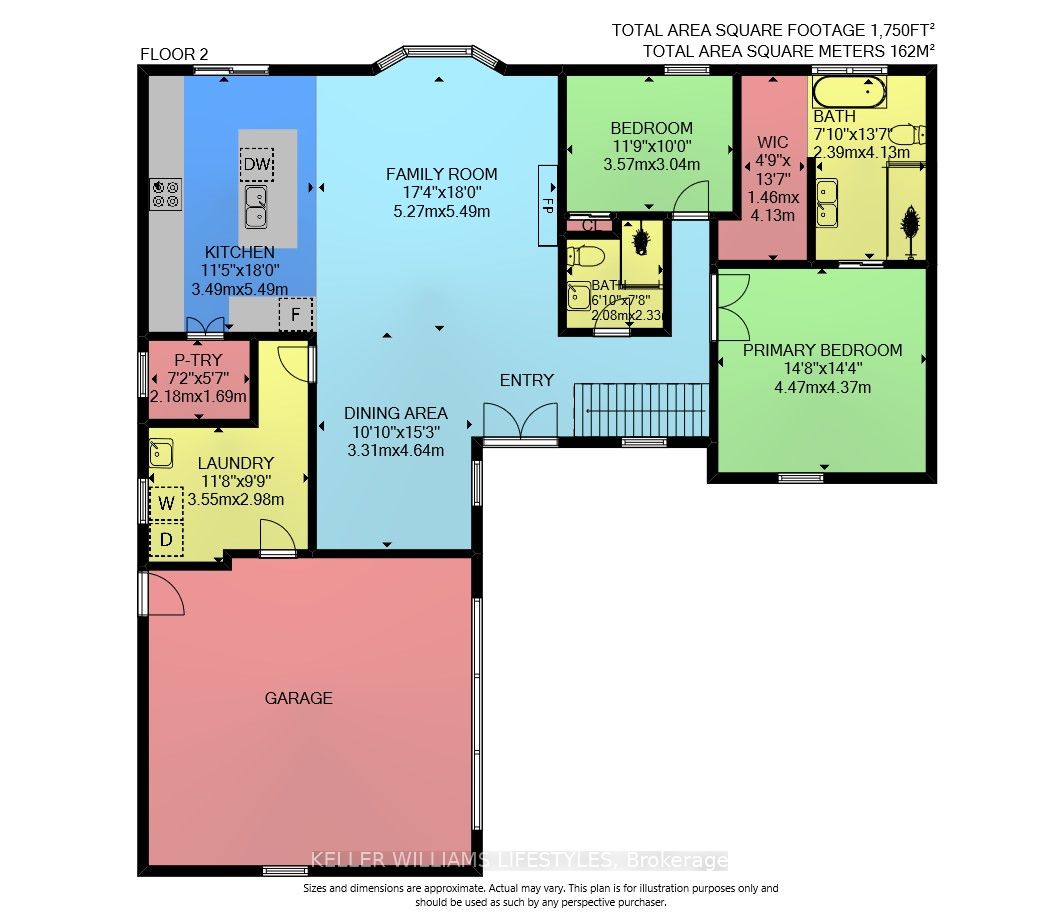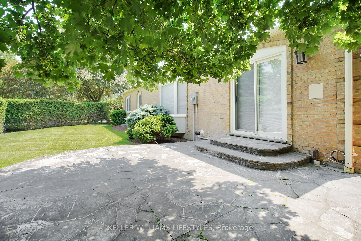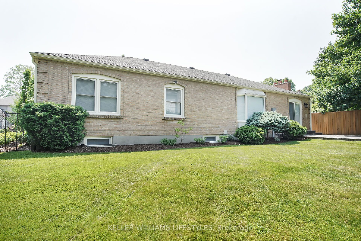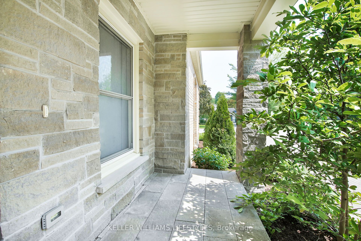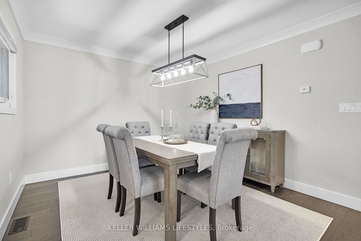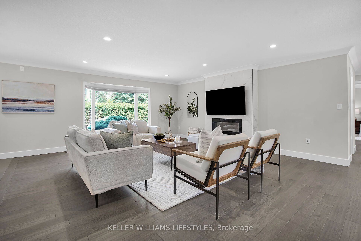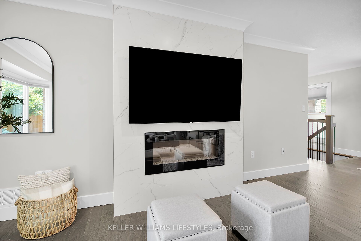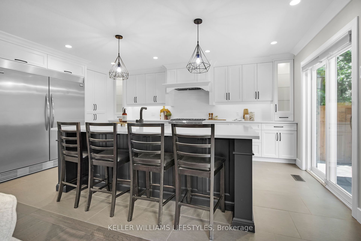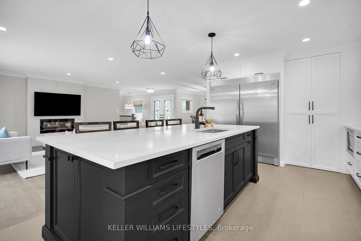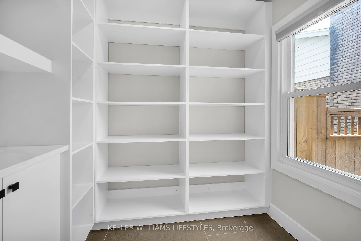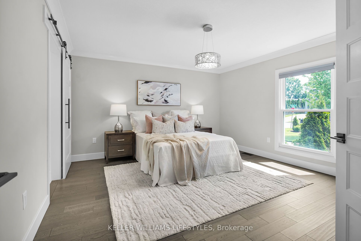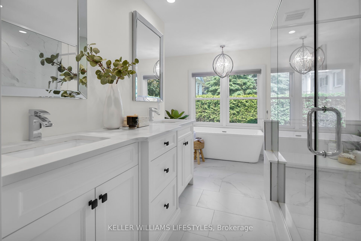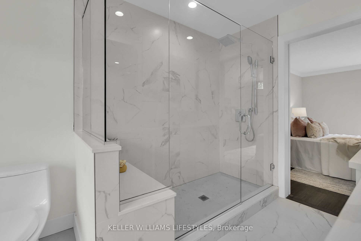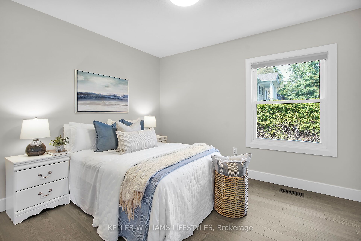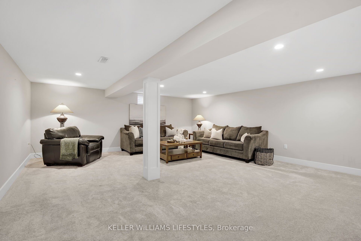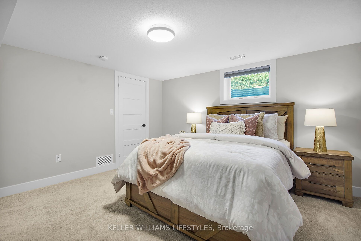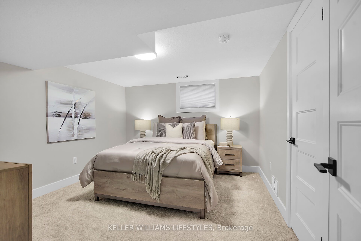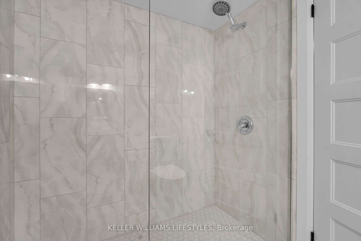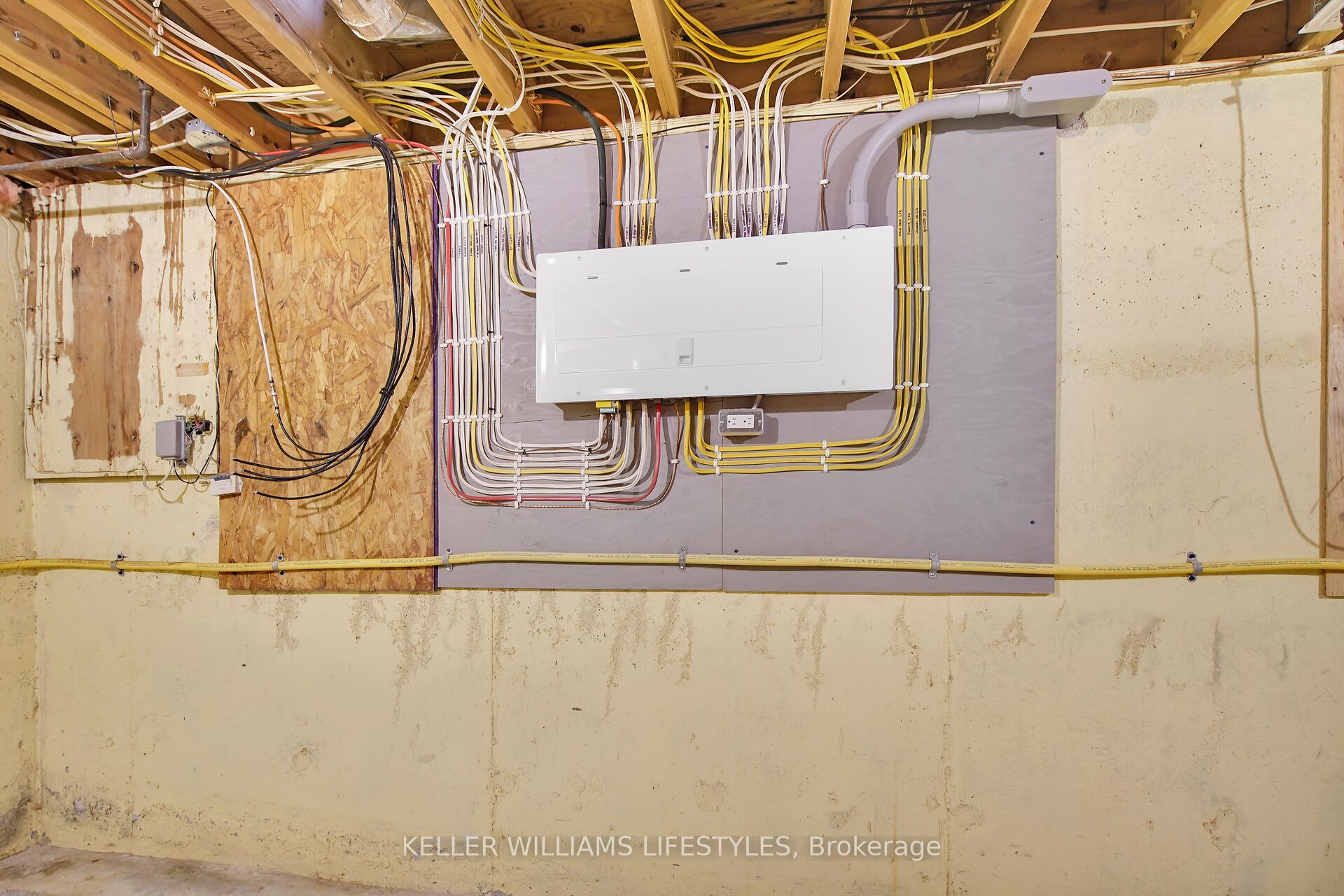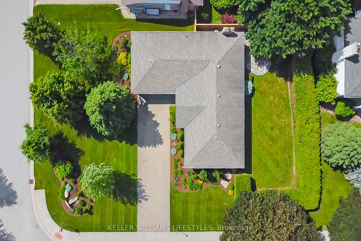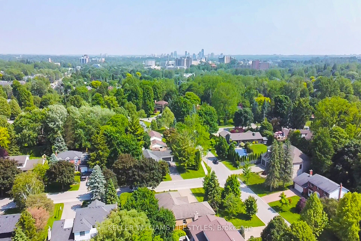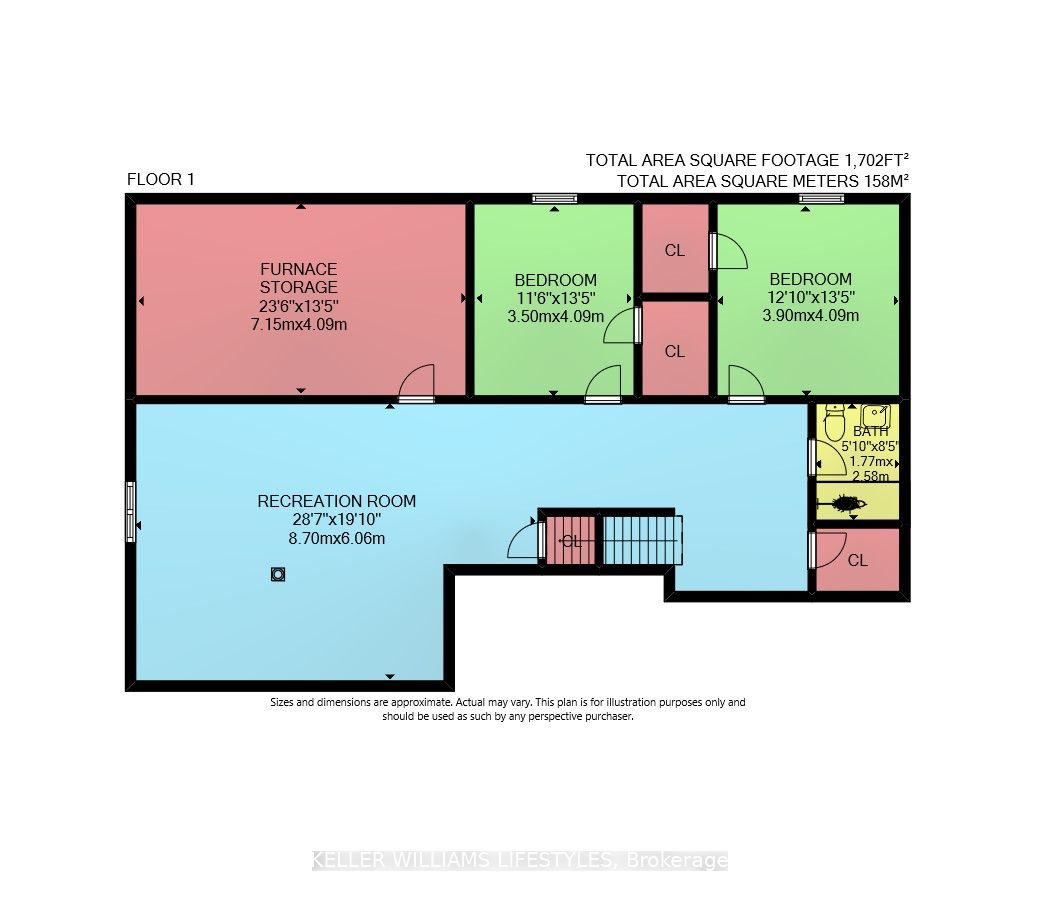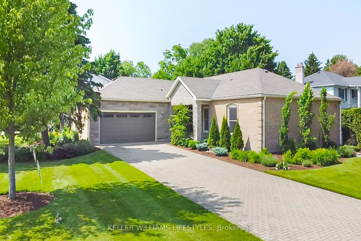
$939,900
Est. Payment
$3,590/mo*
*Based on 20% down, 4% interest, 30-year term
Listed by KELLER WILLIAMS LIFESTYLES
Detached•MLS #X12215593•New
Price comparison with similar homes in London North
Compared to 77 similar homes
1.7% Higher↑
Market Avg. of (77 similar homes)
$924,187
Note * Price comparison is based on the similar properties listed in the area and may not be accurate. Consult licences real estate agent for accurate comparison
Room Details
| Room | Features | Level |
|---|---|---|
Primary Bedroom 4.47 × 4.37 m | Main | |
Bedroom 2 3.57 × 3.04 m | Main | |
Kitchen 3.49 × 5.49 m | Combined w/Dining | Main |
Living Room 5.27 × 5.49 m | Gas Fireplace | Main |
Bedroom 3 3.9 × 4.09 m | Basement | |
Bedroom 4 3.5 × 4.09 m | Basement |
Client Remarks
Welcome to this beautifully renovated bungalow in the heart of Masonville, just a 5-minute walk to Masonville Mall and in the coveted Masonville Public School district. Fully redone from the studs up in 2019, this 2+2 bedroom, 3 full bath home is move-in ready and loaded with upgrades including over $50,000 in recent updates like fresh paint throughout and professional landscaping for added privacy and curb appeal. Step inside to a bright, open-concept main floor featuring hardwood flooring, pot lights, and a stunning custom kitchen with quartz counters, a sit-up island, oversized commercial fridge/freezer, and a hidden Scooby-Doo walk-in pantry. The kitchen flows into the spacious family room, anchored by a dramatic floor-to-ceiling tiled gas fireplace. Heated floors in the kitchen, laundry, and two bathrooms add extra comfort. The primary suite is a true retreat with a spa-like ensuite boasting a glass walk-in shower, soaker tub, and custom walk-in closet. The main floor also includes a deluxe laundry room with granite counters and built-ins. Downstairs, the finished lower level offers two large bedrooms with oversized windows, a full bath, and a spacious rec room ideal for entertaining or family movie nights. Outside, enjoy a recently privacy fenced backyard with a flagstone patio and lush gardens. The home also features a two-car garage, double-wide driveway, new gable roof design, and stone accents on the front façade. This is your chance to own a stylish, turn-key home in one of London's best neighbourhoods. Book your private tour today!
About This Property
61 Shavian Boulevard, London North, N6G 2P4
Home Overview
Basic Information
Walk around the neighborhood
61 Shavian Boulevard, London North, N6G 2P4
Shally Shi
Sales Representative, Dolphin Realty Inc
English, Mandarin
Residential ResaleProperty ManagementPre Construction
Mortgage Information
Estimated Payment
$0 Principal and Interest
 Walk Score for 61 Shavian Boulevard
Walk Score for 61 Shavian Boulevard

Book a Showing
Tour this home with Shally
Frequently Asked Questions
Can't find what you're looking for? Contact our support team for more information.
See the Latest Listings by Cities
1500+ home for sale in Ontario

Looking for Your Perfect Home?
Let us help you find the perfect home that matches your lifestyle
