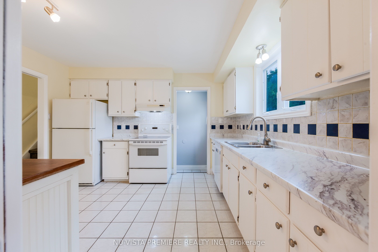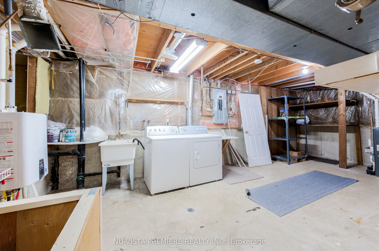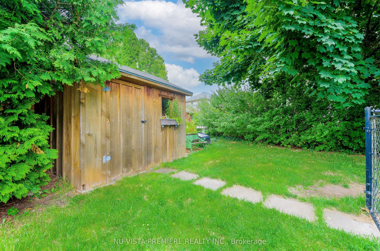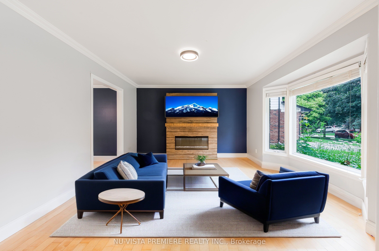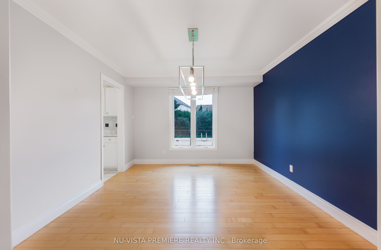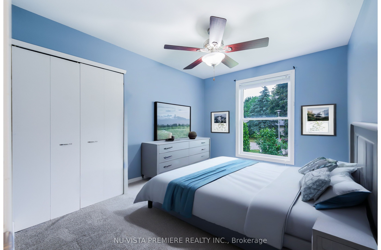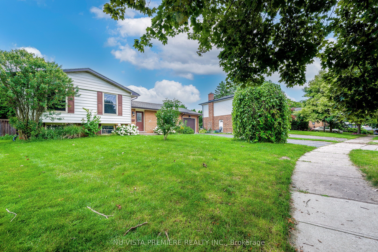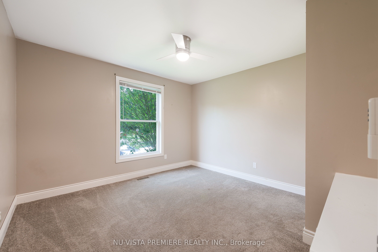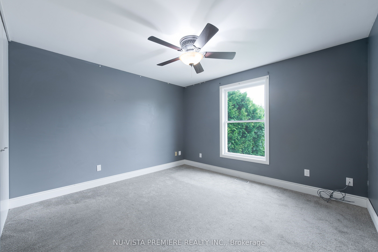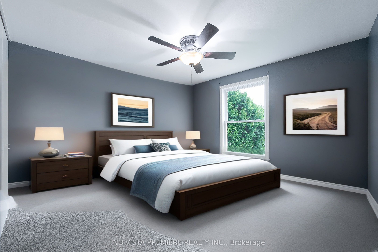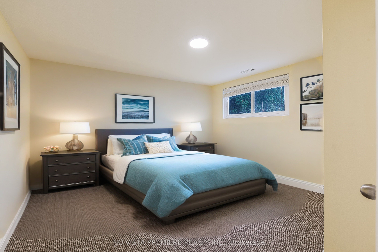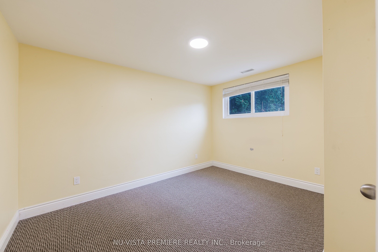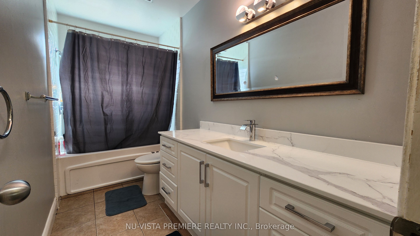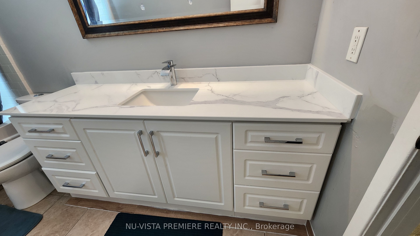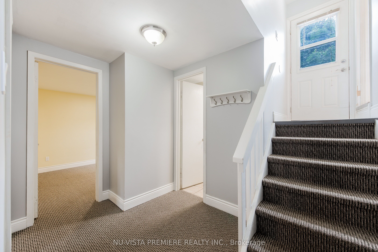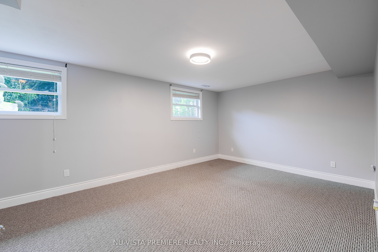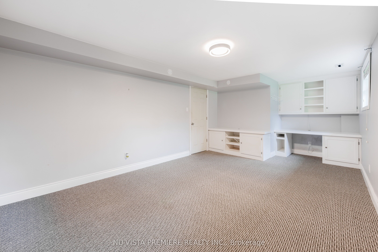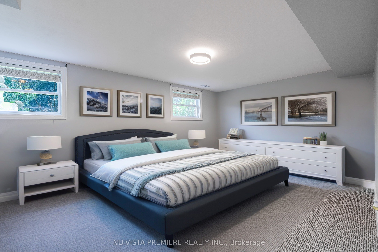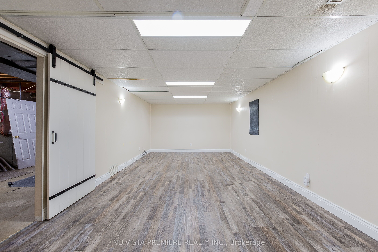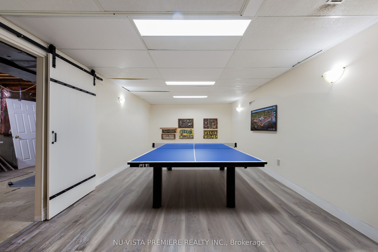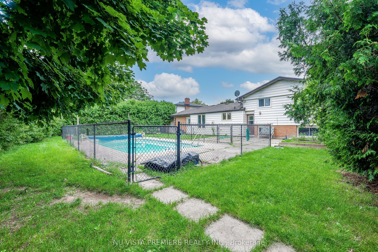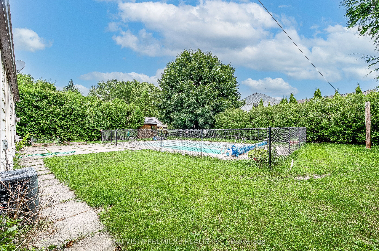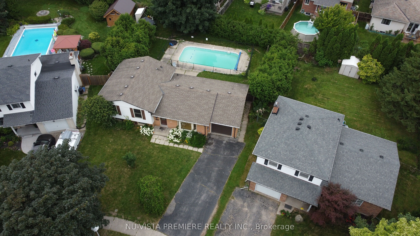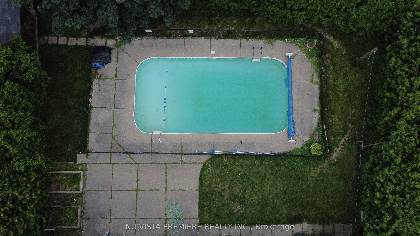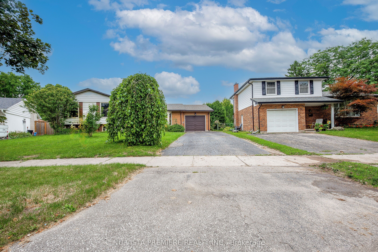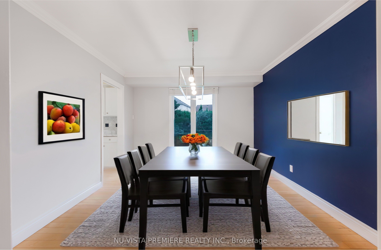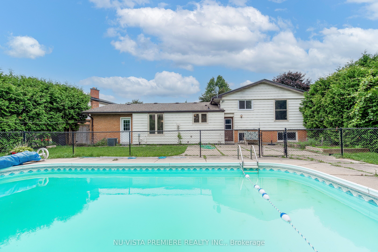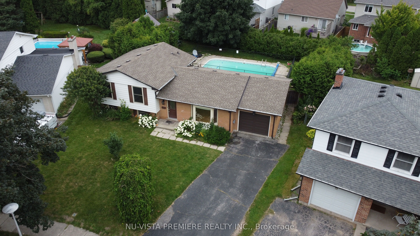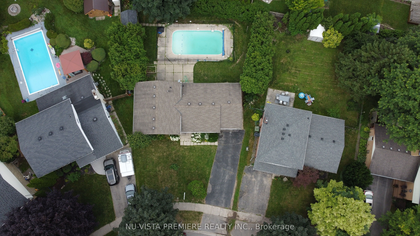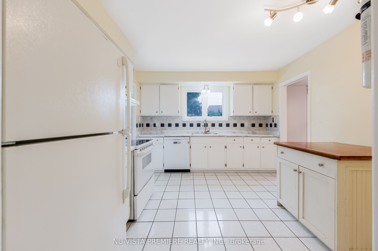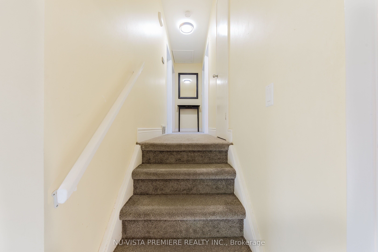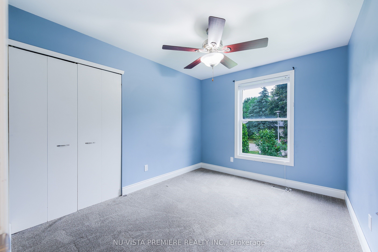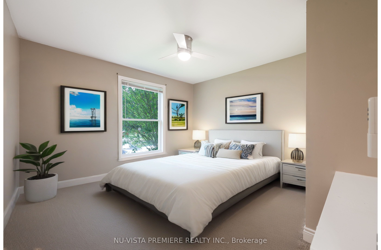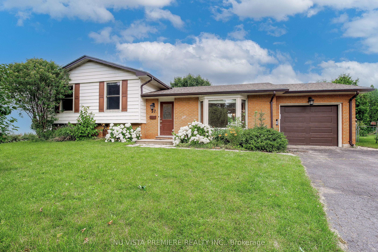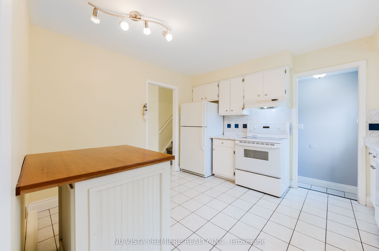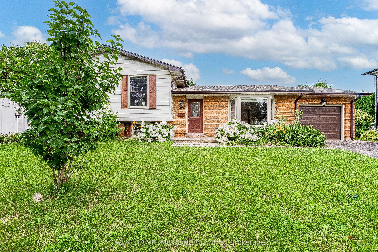
$689,600
Est. Payment
$2,634/mo*
*Based on 20% down, 4% interest, 30-year term
Listed by NU-VISTA PREMIERE REALTY INC.
Detached•MLS #X12169830•New
Price comparison with similar homes in London North
Compared to 15 similar homes
-3.8% Lower↓
Market Avg. of (15 similar homes)
$716,667
Note * Price comparison is based on the similar properties listed in the area and may not be accurate. Consult licences real estate agent for accurate comparison
Room Details
| Room | Features | Level |
|---|---|---|
Living Room 4.72 × 3.76 m | Main | |
Dining Room 3.78 × 3.35 m | Main | |
Kitchen 3.76 × 3.35 m | Main | |
Primary Bedroom 3.76 × 3.35 m | Second | |
Bedroom 3.48 × 3.45 m | Second | |
Bedroom 3.45 × 2.84 m | Second |
Client Remarks
Your Summer Retreat Awaits in Stoney Creek! Enjoy summer in your private backyard oasis, complete with an inground pool and spacious concrete patio. This well-maintained multi-level side split is in the sought-after Stoney Creek neighbourhood and offers over 2,000 square feet of finished space. Inside, you'll find 4 bedrooms, 2 full bathrooms, a bright living room, a separate dining area, a large bonus room with a built-in home office that can also be used as a bedroom, and a generous rec room perfect for family living or working from home. Recent updates include a new kitchen countertop, a new stainless steel refrigerator, a newly renovated bathroom, and freshly painted rooms. The basement has a separate entrance and is ready for a small kitchen addition, offering income potential of about $1,400 per month to help with mortgage payments. Families will appreciate being in the Stoney Creek Public School and A.B. Lucas Secondary School districts, both rated above 7 out of 10 by the Fraser Institute. Surrounded by mature trees and larger lots, the home is close to parks, trails, Masonville Mall, top schools, and offers easy access to Western University, Fanshawe College, University Hospital, and the airport. Book your private showing today. * Some photos are digitally staged *
About This Property
57 McTaggart Crescent, London North, N5X 2E2
Home Overview
Basic Information
Walk around the neighborhood
57 McTaggart Crescent, London North, N5X 2E2
Shally Shi
Sales Representative, Dolphin Realty Inc
English, Mandarin
Residential ResaleProperty ManagementPre Construction
Mortgage Information
Estimated Payment
$0 Principal and Interest
 Walk Score for 57 McTaggart Crescent
Walk Score for 57 McTaggart Crescent

Book a Showing
Tour this home with Shally
Frequently Asked Questions
Can't find what you're looking for? Contact our support team for more information.
See the Latest Listings by Cities
1500+ home for sale in Ontario

Looking for Your Perfect Home?
Let us help you find the perfect home that matches your lifestyle
