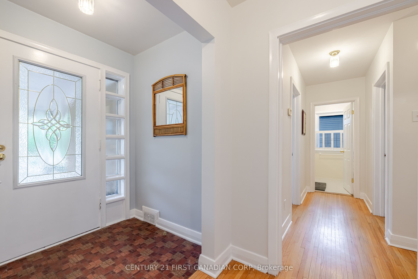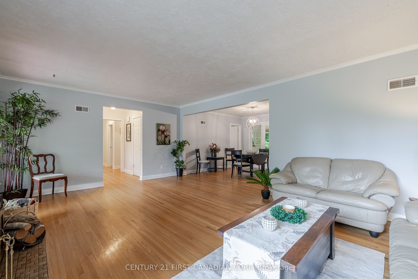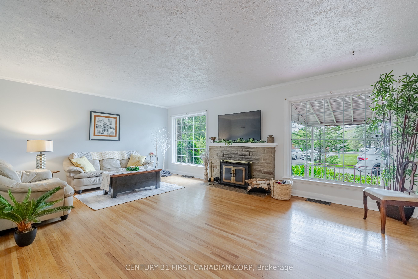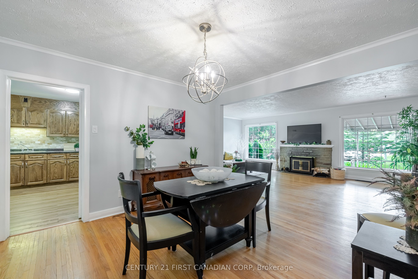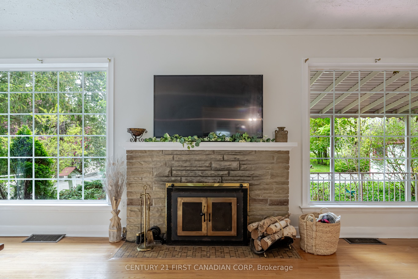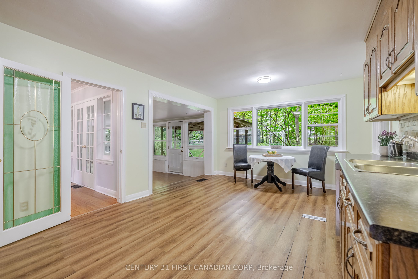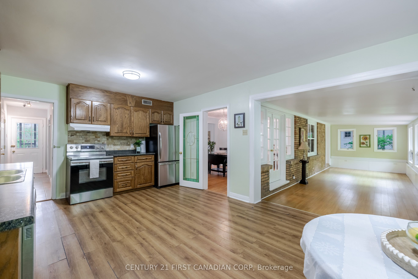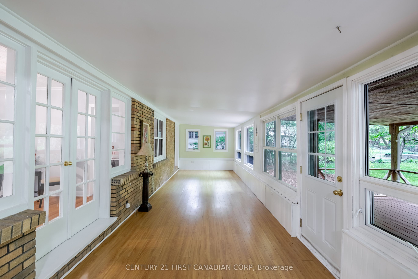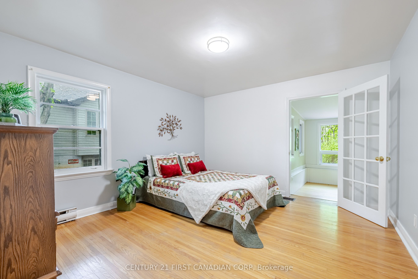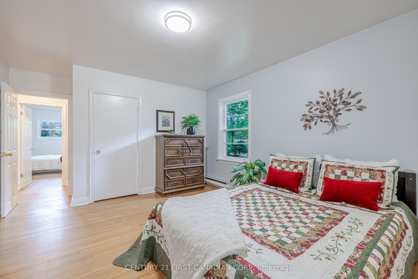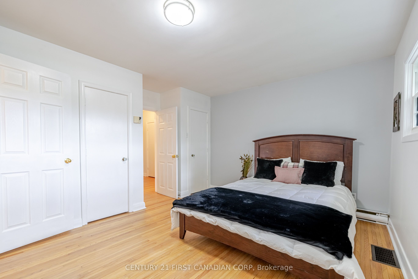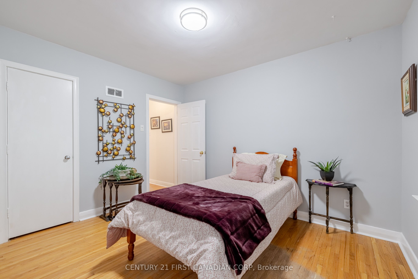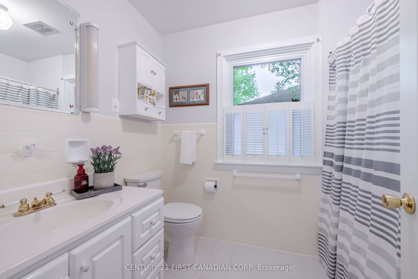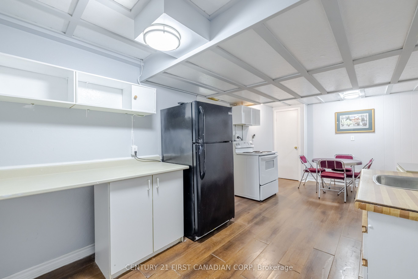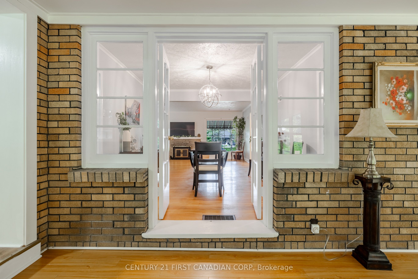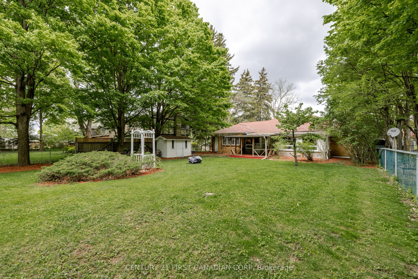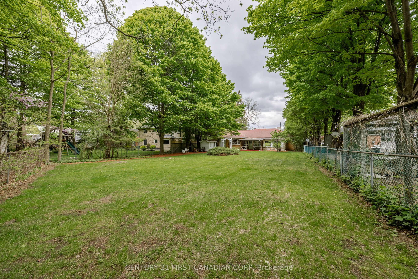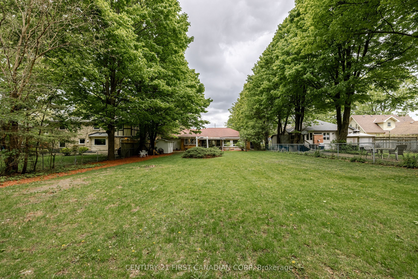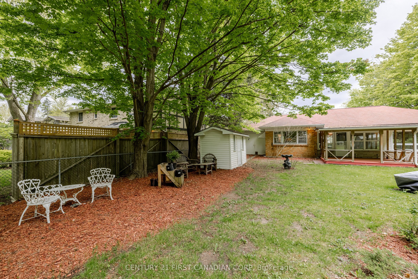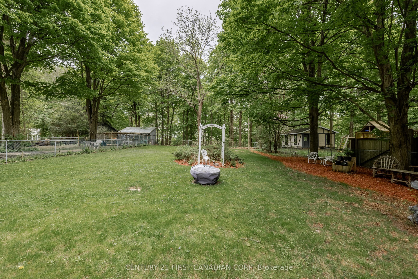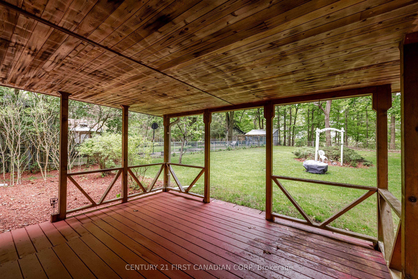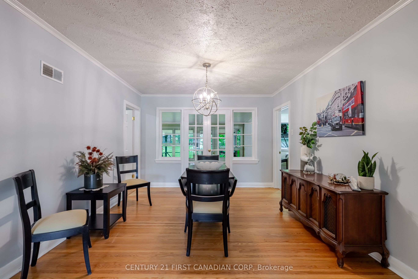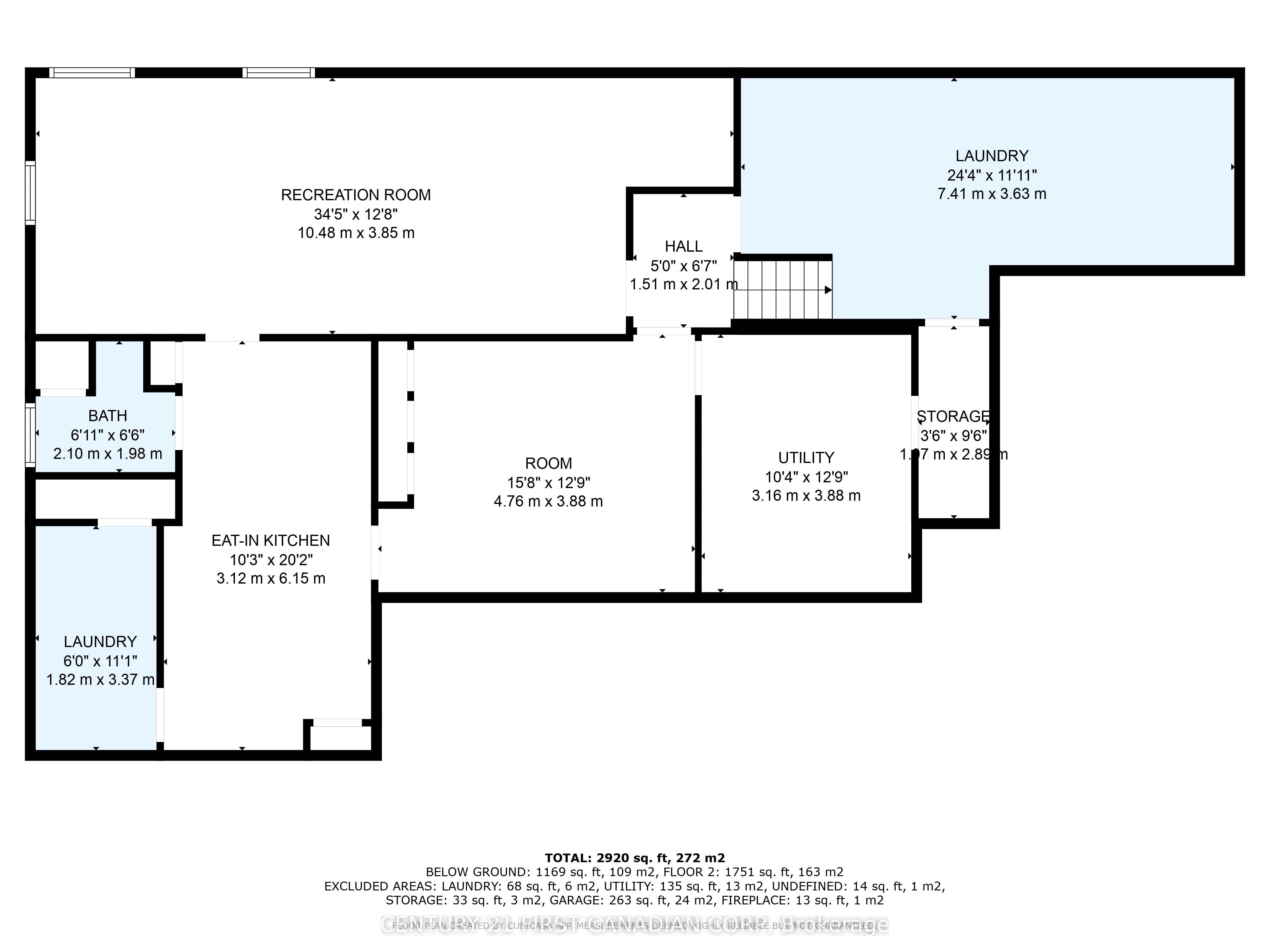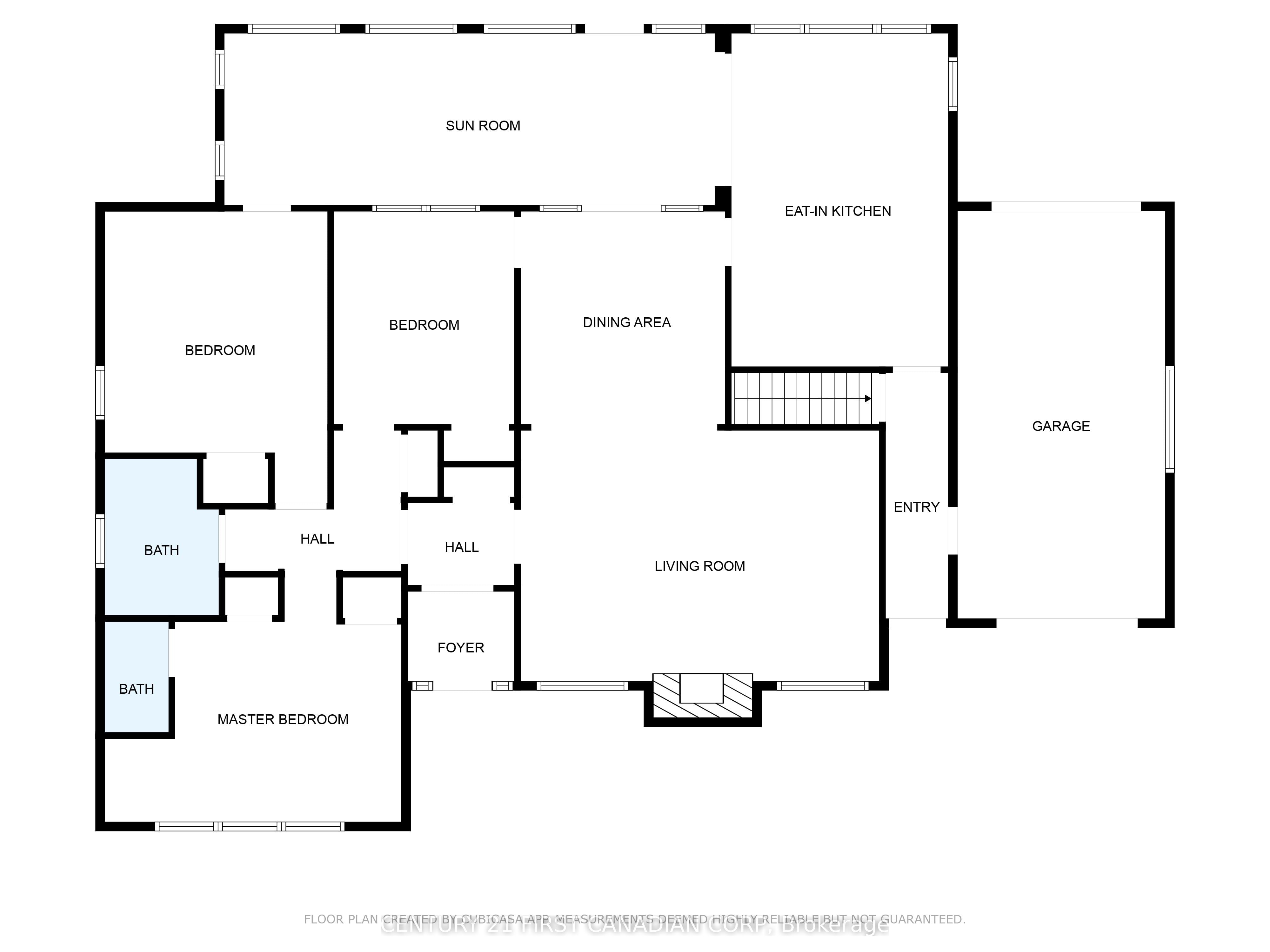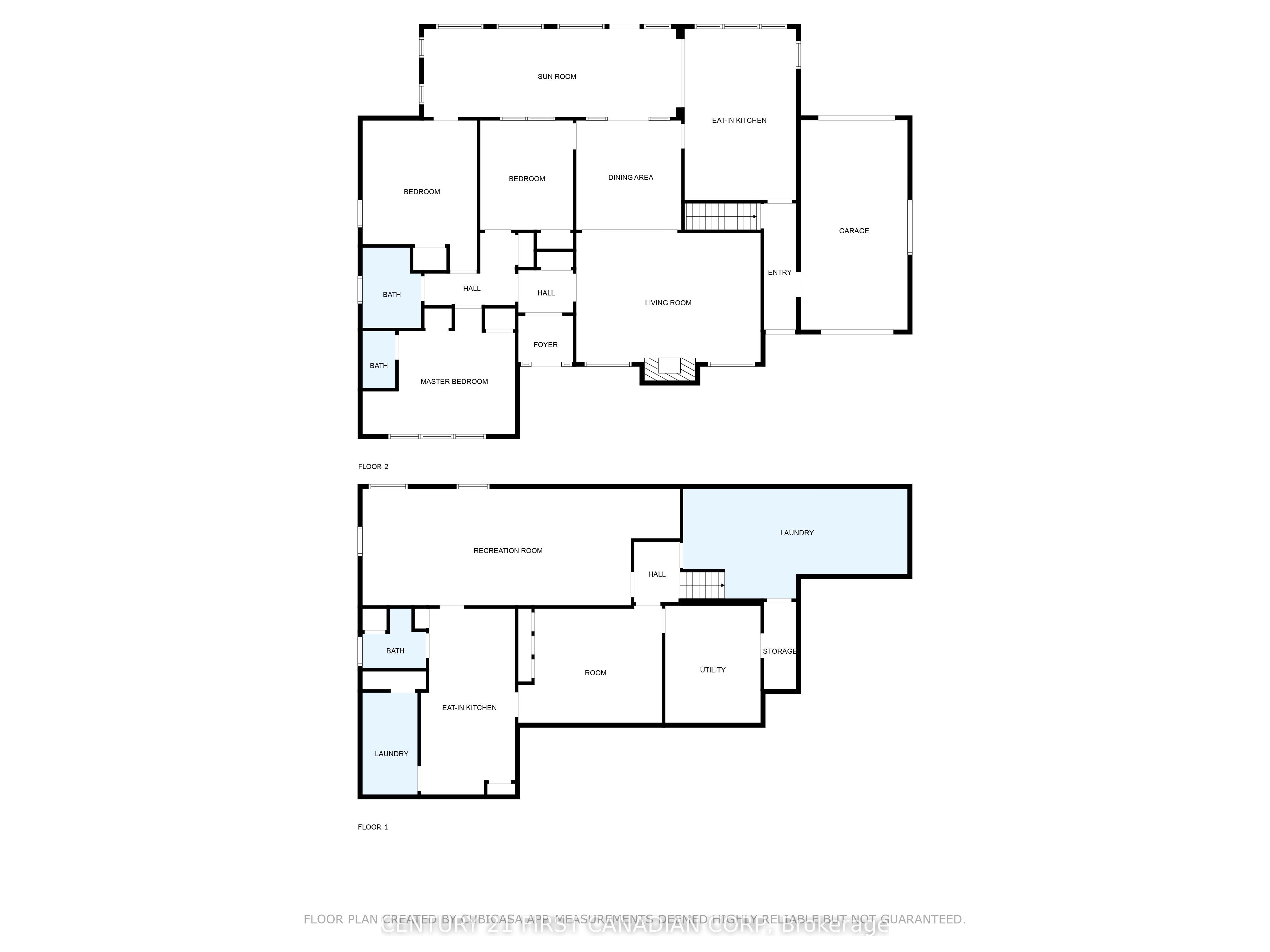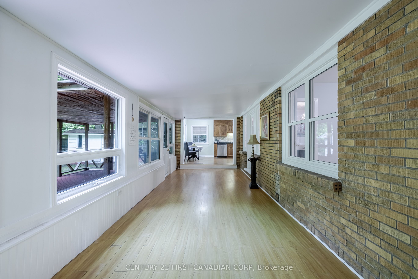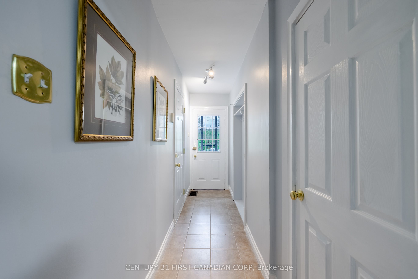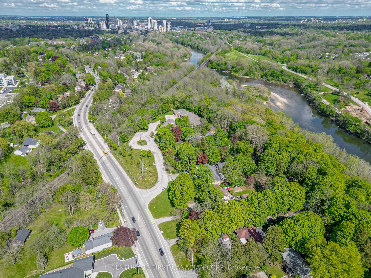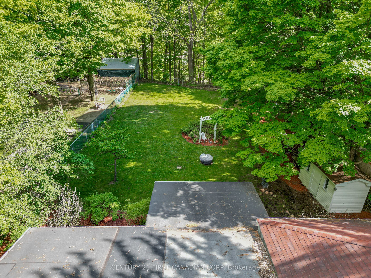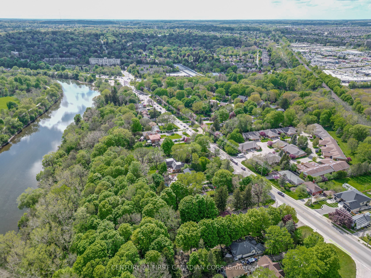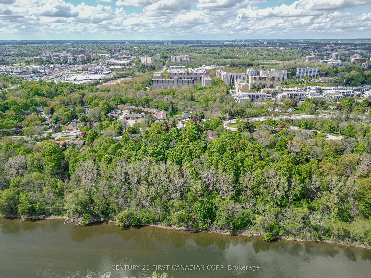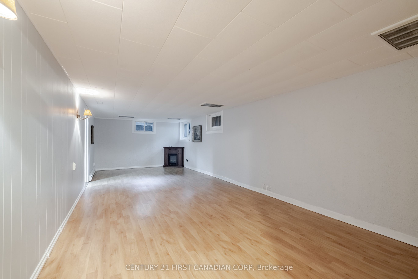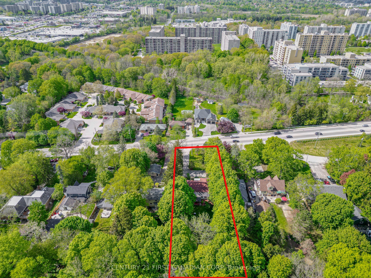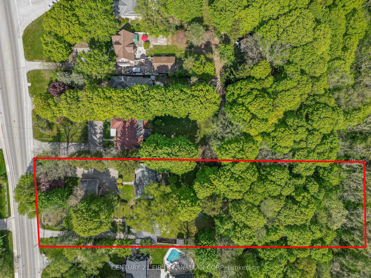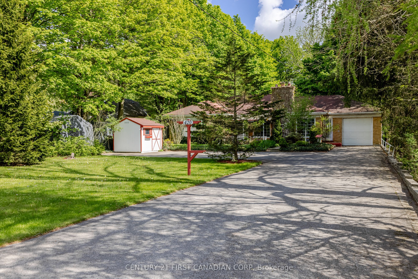
$779,000
Est. Payment
$2,975/mo*
*Based on 20% down, 4% interest, 30-year term
Listed by CENTURY 21 FIRST CANADIAN CORP
Detached•MLS #X12154551•New
Price comparison with similar homes in London North
Compared to 40 similar homes
-1.1% Lower↓
Market Avg. of (40 similar homes)
$787,575
Note * Price comparison is based on the similar properties listed in the area and may not be accurate. Consult licences real estate agent for accurate comparison
Room Details
| Room | Features | Level |
|---|---|---|
Living Room 6.1 × 4.26 m | Main | |
Dining Room 3.48 × 3.62 m | Main | |
Kitchen 3.79 × 5.67 m | Main | |
Primary Bedroom 5.03 × 4.16 m | Main | |
Bedroom 2 3.79 × 4.96 m | Main | |
Bedroom 3 3.07 × 3.62 m | Main |
Client Remarks
Welcome to your private retreat in the City! Tucked away on a rare, oversized lot of almost 1 acre and backing directly onto the Thames River, this spacious ranch offers the perfect blend of natural beauty with urban convenience. Just minutes from downtown London and close to shopping, restaurants, schools, parks, and transit, it is an ideal location for both relaxation and accessibility. Step inside to a generous layout with large, inviting rooms designed for comfortable living & effortless entertaining. The heart of the home begins in the front living room with oversized windows for a warm, welcoming and light-filled space, to relax and unwind. This is accompanied by the large dining room and spacious eat-in kitchen, which offer plenty of room for family meals & casual gatherings. The versatile all-season sunroom at the back of the home extends your year-round living space all while overlooking the expansive backyard and tranquil river setting. Characteristic features of this home include the original hardwood, wood burning fireplace and French doors. The large basement offers excellent additional space with a separate kitchen & two laundry rooms, making it ideal for potential multi-generational living. It is a functional area that allows room for your final personal touches to unlock its full potential. The exterior features an oversized driveway that can accommodate several vehicles and a separate entrance, which adds even more flexibility for the potential of an in-law suite or additional income opportunity. The covered front porch and covered back deck make it easy to enjoy the beauty of the outdoors, nature and multitude of wildlife, in any weather all while soaking in the tranquil, fully treed surroundings. Whether you're looking to move in, expand, or invest, this property is full of possibilities. This combination of location, lot size, and river frontage are a rare find. Do not miss your chance to own this one-of-a-kind home in the heart of London!
About This Property
420 Riverside Drive, London North, N6H 2R7
Home Overview
Basic Information
Walk around the neighborhood
420 Riverside Drive, London North, N6H 2R7
Shally Shi
Sales Representative, Dolphin Realty Inc
English, Mandarin
Residential ResaleProperty ManagementPre Construction
Mortgage Information
Estimated Payment
$0 Principal and Interest
 Walk Score for 420 Riverside Drive
Walk Score for 420 Riverside Drive

Book a Showing
Tour this home with Shally
Frequently Asked Questions
Can't find what you're looking for? Contact our support team for more information.
See the Latest Listings by Cities
1500+ home for sale in Ontario

Looking for Your Perfect Home?
Let us help you find the perfect home that matches your lifestyle
