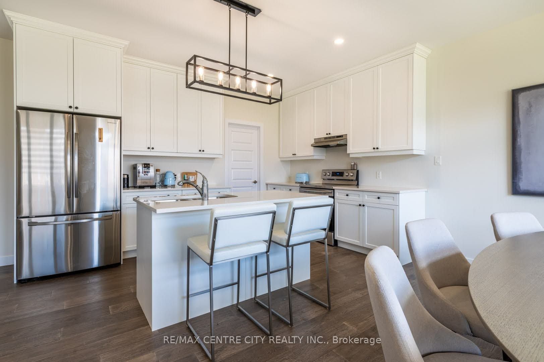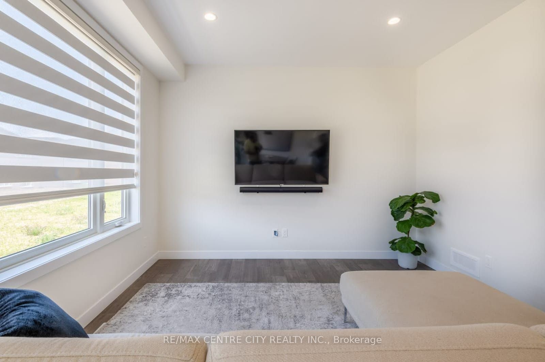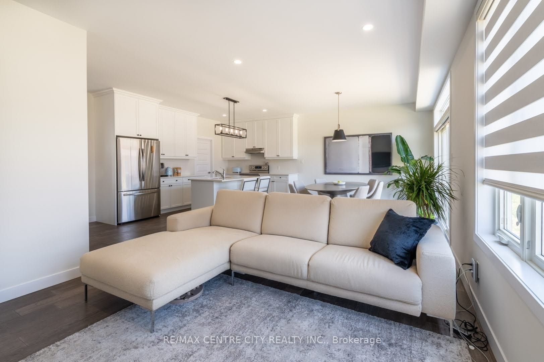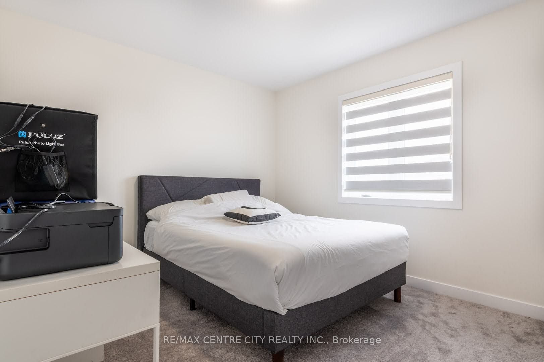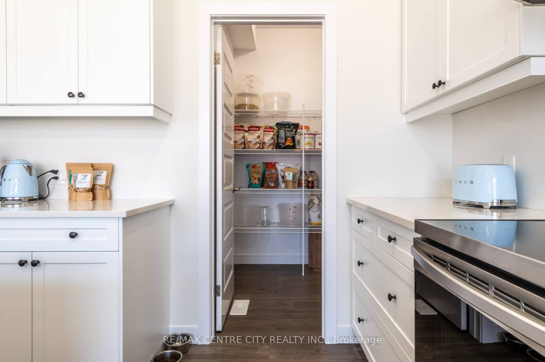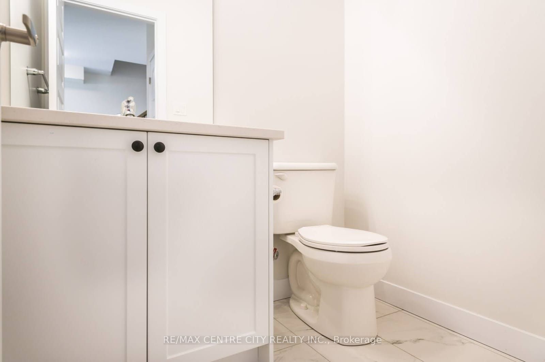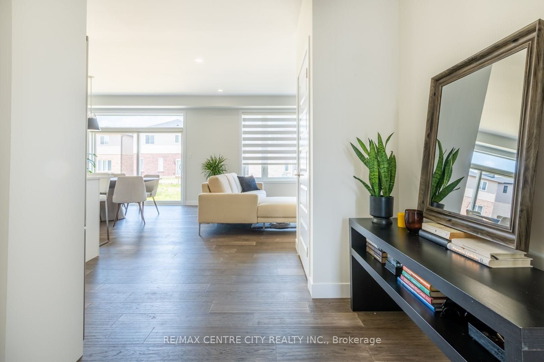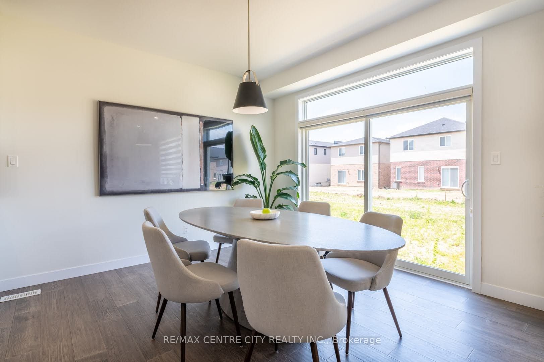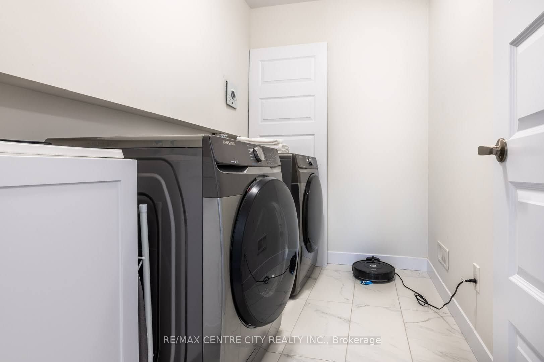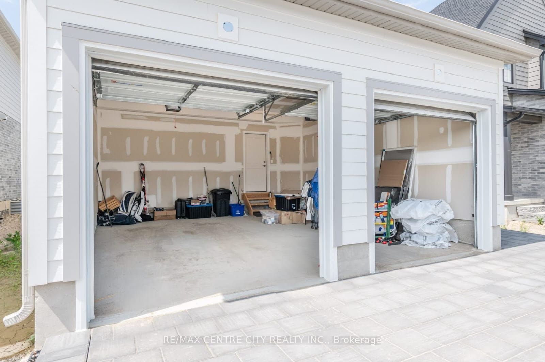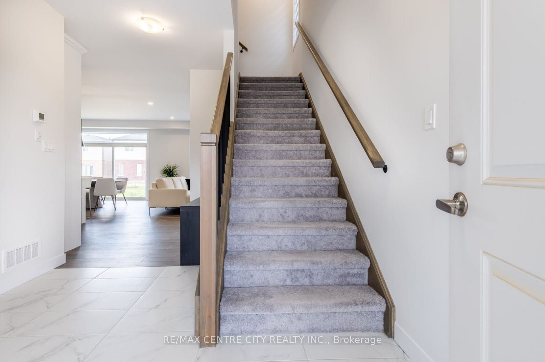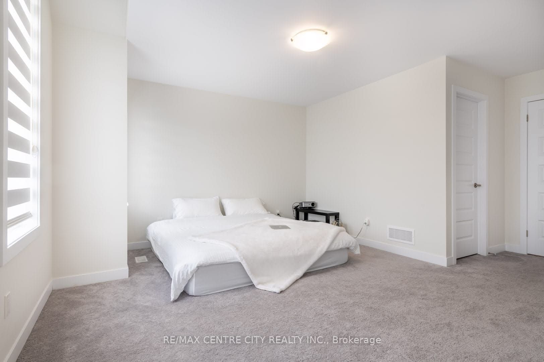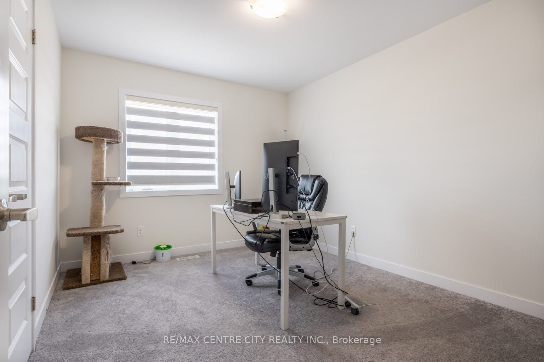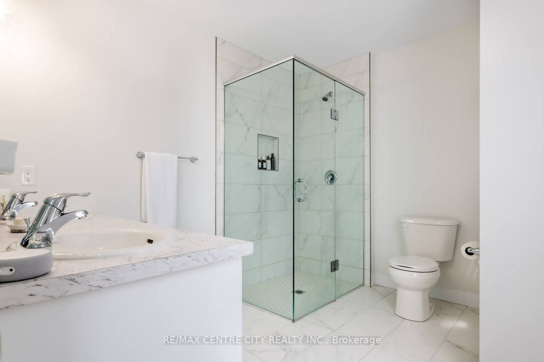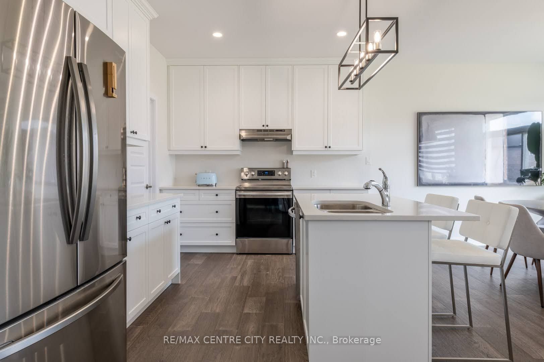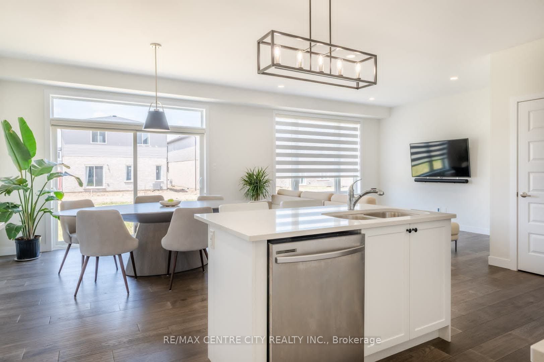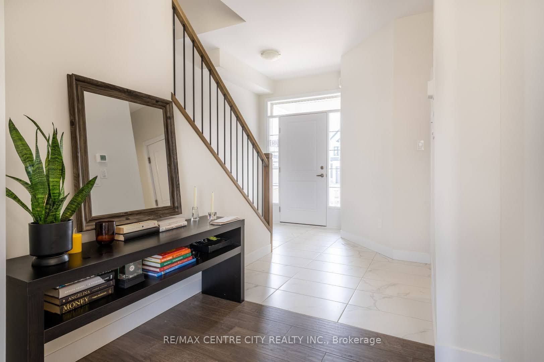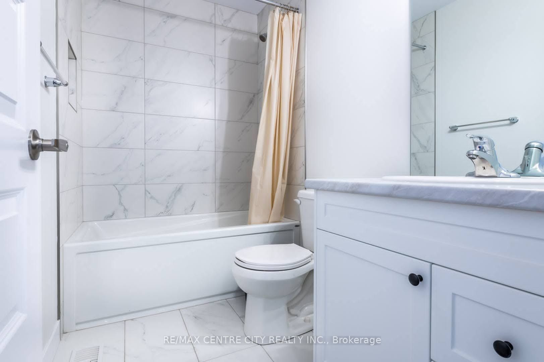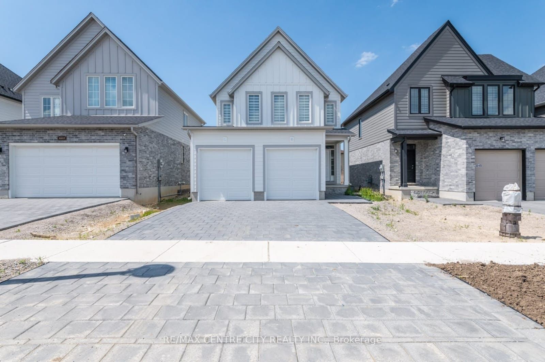
$2,600 /mo
Listed by RE/MAX CENTRE CITY REALTY INC.
Detached•MLS #X12092902•New
Room Details
| Room | Features | Level |
|---|---|---|
Kitchen 2.87 × 4.57 m | Open Concept | Main |
Living Room 4.01 × 4.96 m | Hardwood Floor | Main |
Primary Bedroom 4.39 × 3.81 m | Second | |
Bedroom 3.89 × 3 m | Second | |
Bedroom 3.63 × 3.05 m | Second |
Client Remarks
Almost new home in family family-friendly neighborhood in the north west London area on a quiet street. The basement, not included, will be rented out separately. Detached, 9-foot ceiling, Double car garage, driveway with ample parking, and it's remote control.Main floor open concept, STS Appliance, living/dining with Hardwood floor on the main. Upstairs, 3 Spacious bedrooms, an ensuite, a closet, carpet, and laundry are located on the 2nd floor for your convenience. Quartz Counters And Upgraded Lighting Fixtures with Zebra blinds, ready to move in condition. Close to all major amenities, Walmart, Lowe's, Canadian Tire, within a few minutes of driving distance.
About This Property
3041 Heardcreek Trail, London North, N6G 5B6
Home Overview
Basic Information
Walk around the neighborhood
3041 Heardcreek Trail, London North, N6G 5B6
Shally Shi
Sales Representative, Dolphin Realty Inc
English, Mandarin
Residential ResaleProperty ManagementPre Construction
 Walk Score for 3041 Heardcreek Trail
Walk Score for 3041 Heardcreek Trail

Book a Showing
Tour this home with Shally
Frequently Asked Questions
Can't find what you're looking for? Contact our support team for more information.
See the Latest Listings by Cities
1500+ home for sale in Ontario

Looking for Your Perfect Home?
Let us help you find the perfect home that matches your lifestyle
