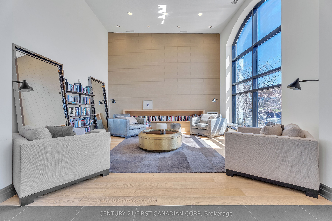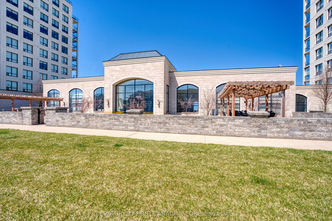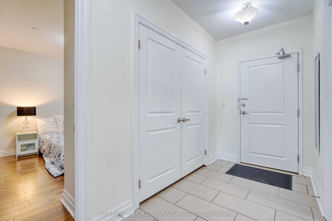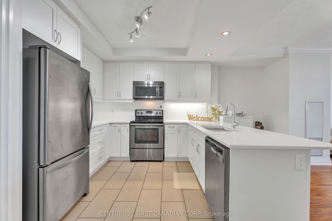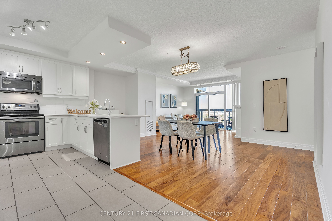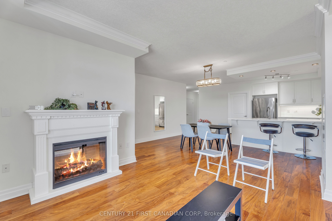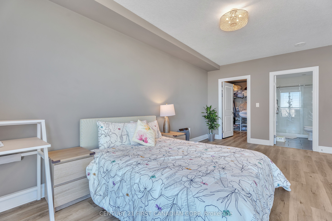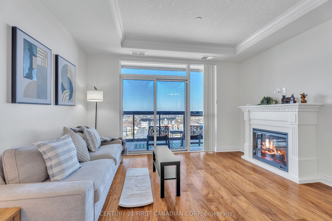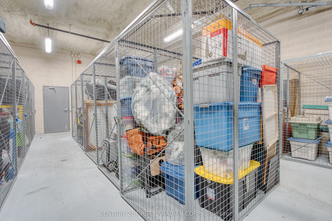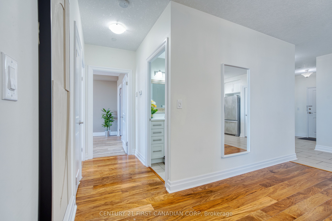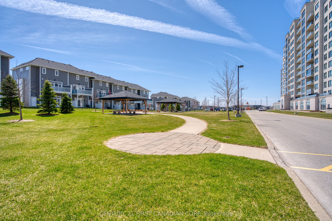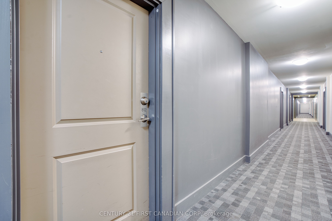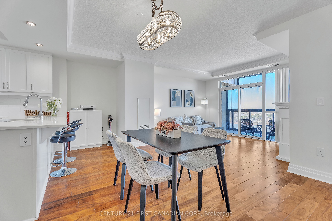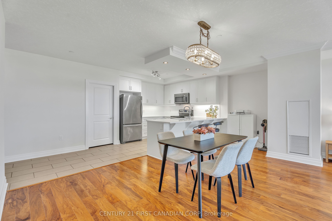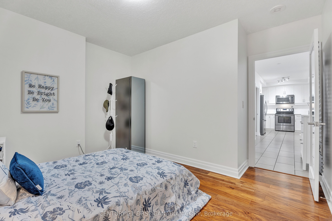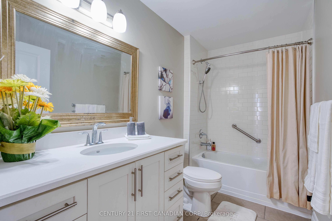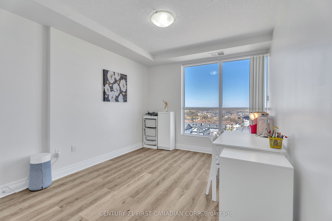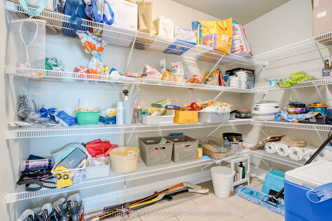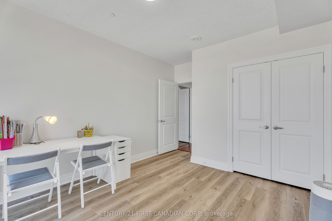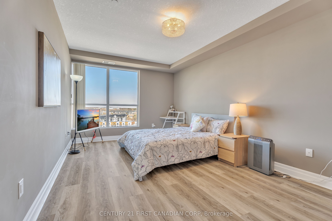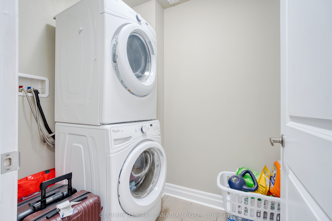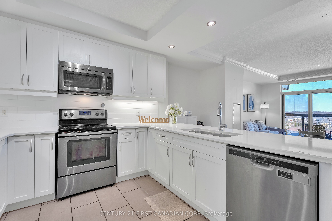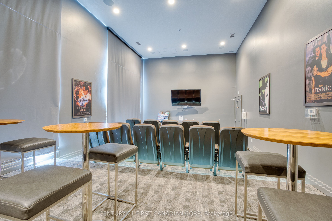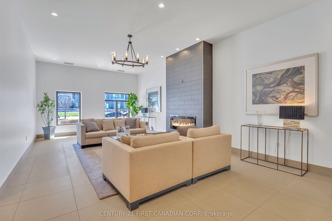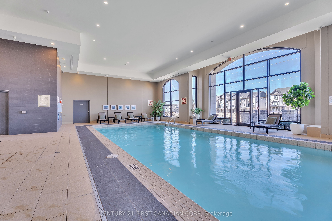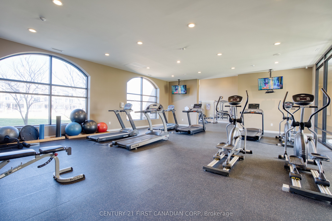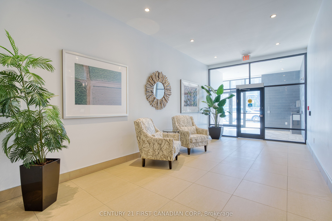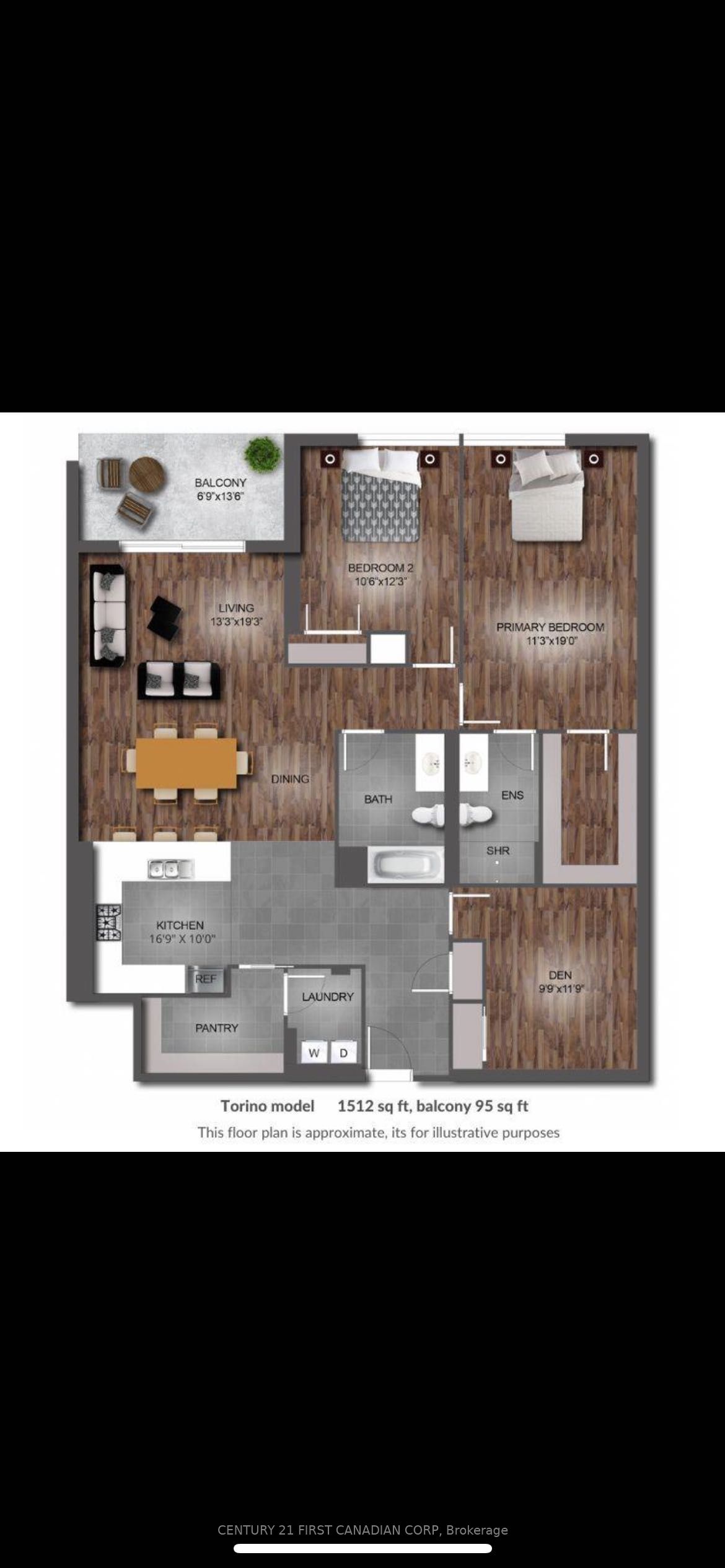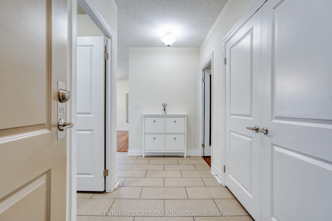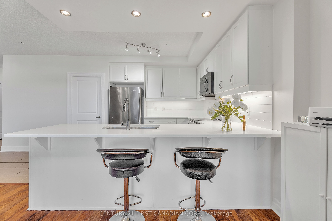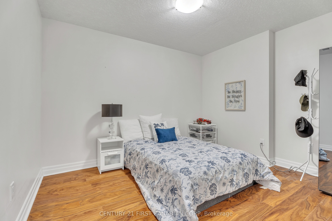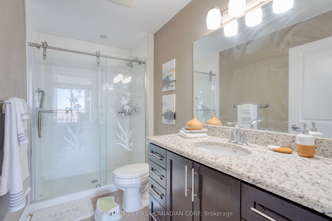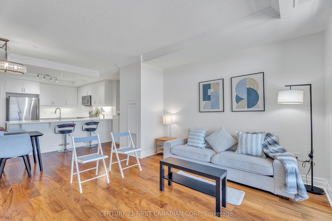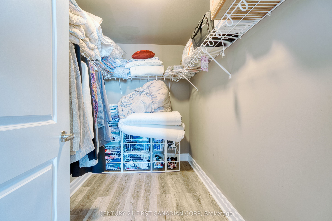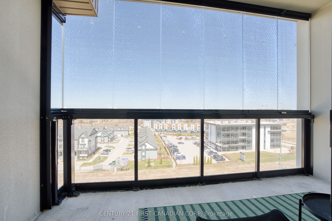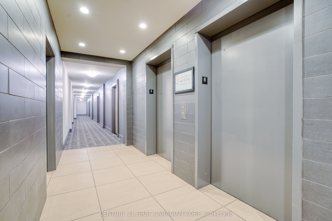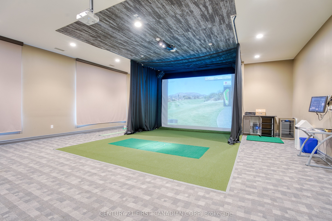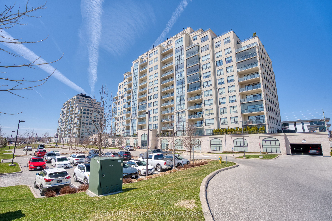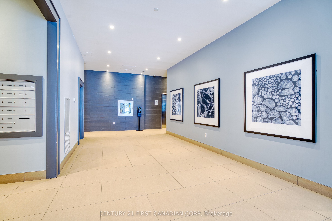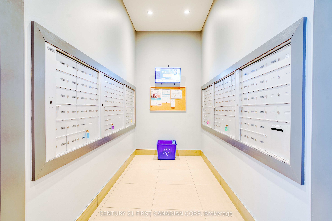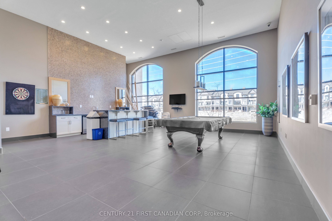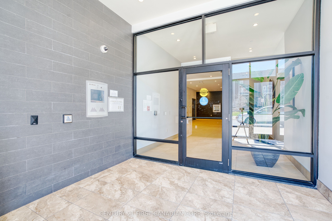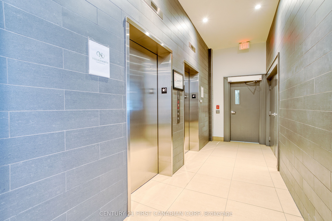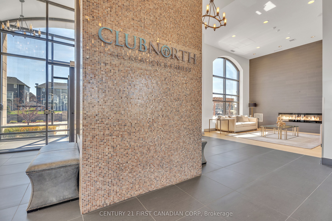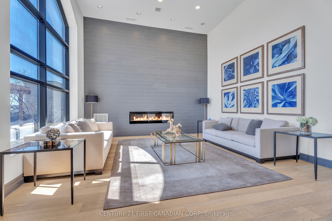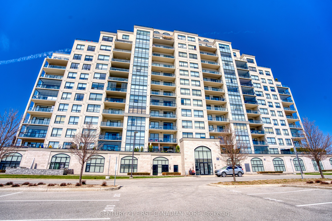
$649,900
Est. Payment
$2,482/mo*
*Based on 20% down, 4% interest, 30-year term
Listed by CENTURY 21 FIRST CANADIAN CORP
Condo Apartment•MLS #X12091480•New
Included in Maintenance Fee:
Heat
Water
CAC
Building Insurance
Common Elements
Parking
Room Details
| Room | Features | Level |
|---|---|---|
Kitchen 3.35 × 3.04 m | BacksplashQuartz CounterOpen Concept | Main |
Dining Room 3.04 × 2.43 m | Open ConceptHardwood FloorBalcony | Main |
Primary Bedroom 5.48 × 3 m | 5 Pc EnsuiteWalk-In Closet(s)Walk-In Bath | Main |
Bedroom 2 4.26 × 3.04 m | 4 Pc Bath | Main |
Client Remarks
Don't miss this rare opportunity to own a bright and contemporary 2-bedroom + den condominium with fantastic golf course!!! offering 1,609 sq ft of stylish living space(interior 1512 Sqft+ glass closed balcony 95 Sqft) in one of North Londons most sought-after communities.Surrounded by prestigious luxury homes, this beautiful condo is just a short walk to St. Catherine of Siena Catholic Elementary School, Conservation walking trails, and Plane Tree Park. Ideally located near the renowned Sunningdale Golf Course, and only minutes to Western University, University Hospital, Masonville Mall, and a variety of top amenities. Zoned for excellent schools, including Masonville P.S. and A.B. Lucas S.S.Inside, you'll find hardwood flooring, carpet free, a stunning kitchen with white cabinetry, ceramic tile backsplash, stainless steel appliances, and a large L-shaped Quartz island perfect for entertaining. The spacious layout includes two full bathrooms with quartz counters, a generous walk-in pantry, in-suite laundry, crown moulding, and a cozy gas fireplace in the great room.The oversized balcony is enclosed with a Lumon window system for year-round enjoyment. The sizable den is currently being used as a third bedroom, offering flexible living space to suit your needs.This unit also includes two parking spots, a storage unit, and access to a premium amenity center with an indoor saltwater pool, billiards room, golf simulator, and more.Heating, cooling, and water are included just pay hydro. Act quickly!
About This Property
240 Villagewalk Boulevard, London North, N6G 0P6
Home Overview
Basic Information
Walk around the neighborhood
240 Villagewalk Boulevard, London North, N6G 0P6
Shally Shi
Sales Representative, Dolphin Realty Inc
English, Mandarin
Residential ResaleProperty ManagementPre Construction
Mortgage Information
Estimated Payment
$0 Principal and Interest
 Walk Score for 240 Villagewalk Boulevard
Walk Score for 240 Villagewalk Boulevard

Book a Showing
Tour this home with Shally
Frequently Asked Questions
Can't find what you're looking for? Contact our support team for more information.
See the Latest Listings by Cities
1500+ home for sale in Ontario

Looking for Your Perfect Home?
Let us help you find the perfect home that matches your lifestyle
