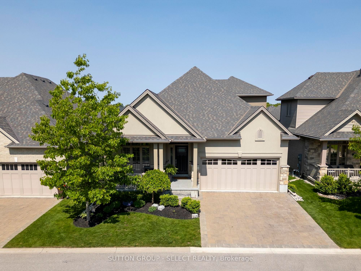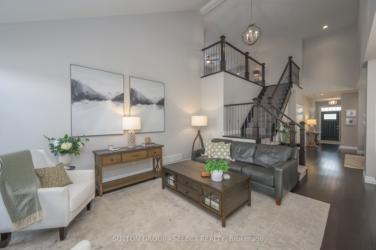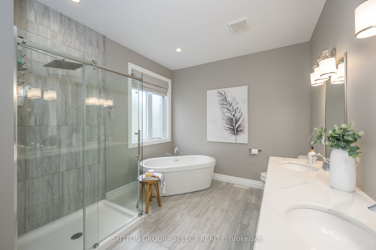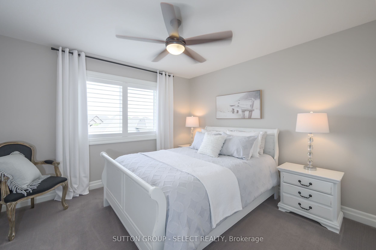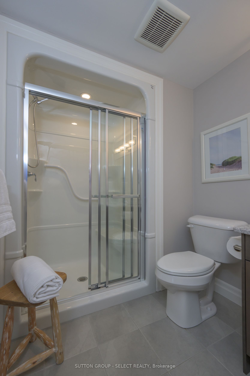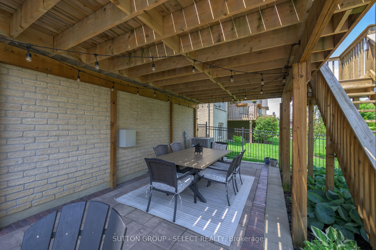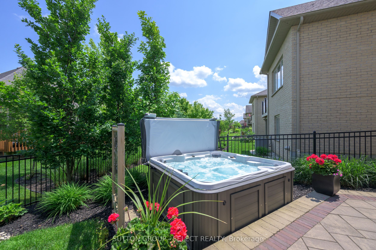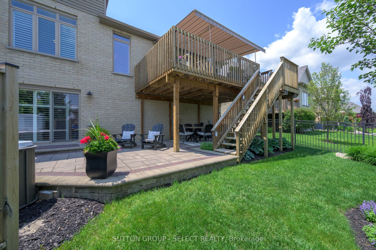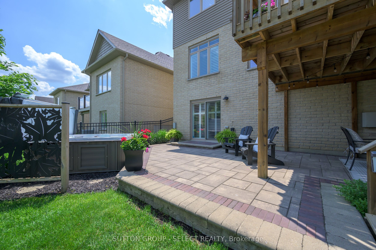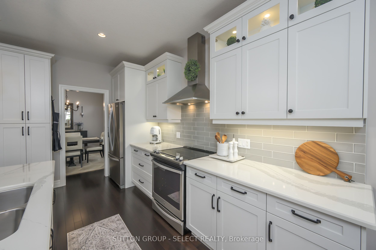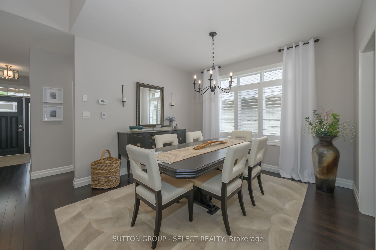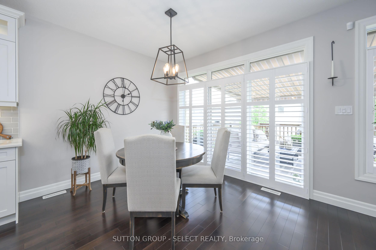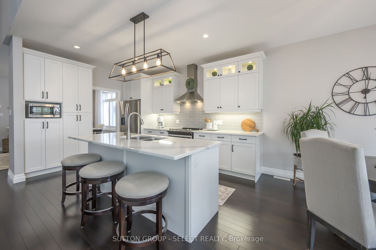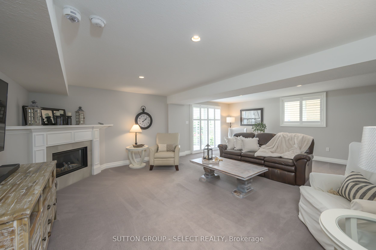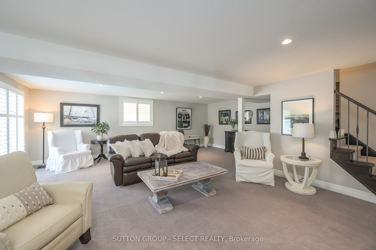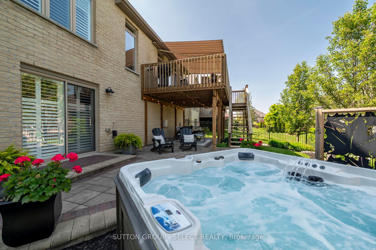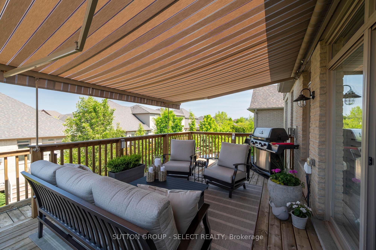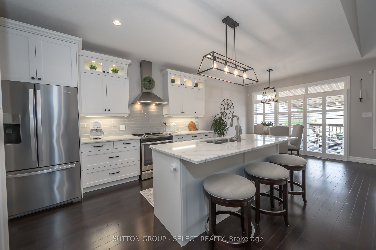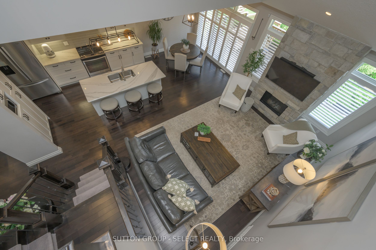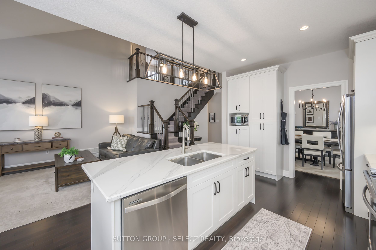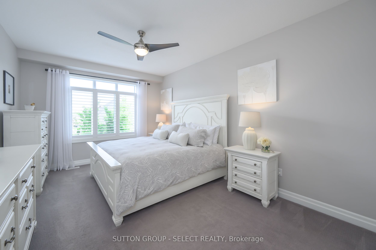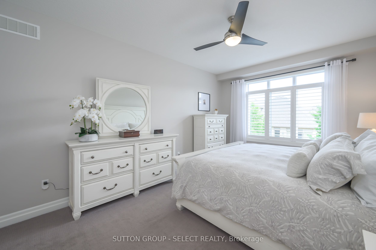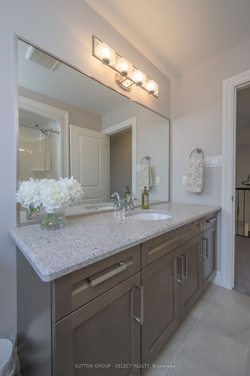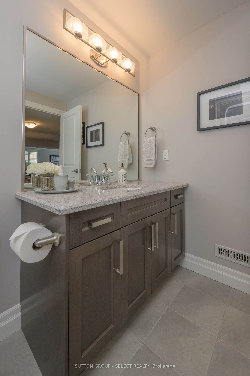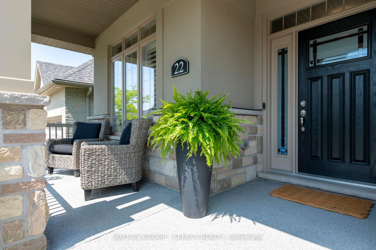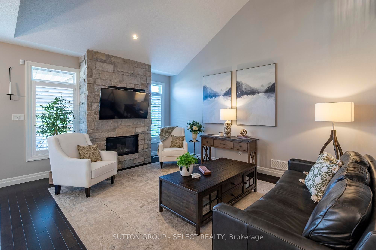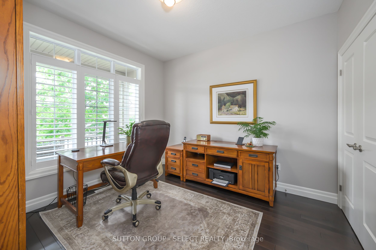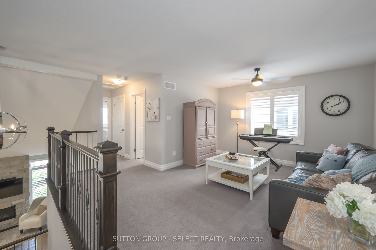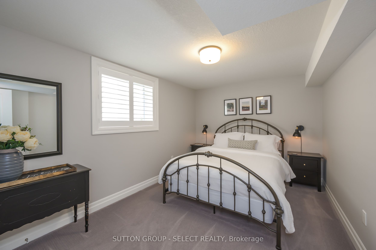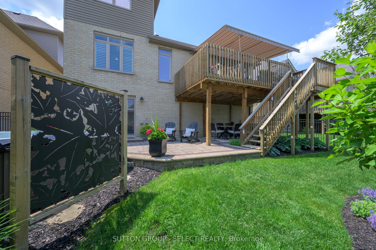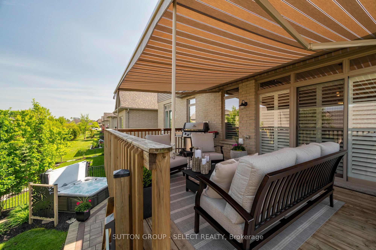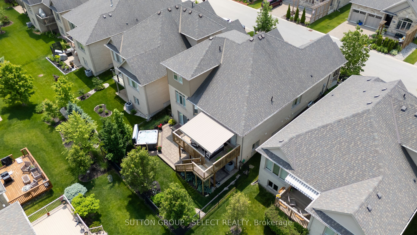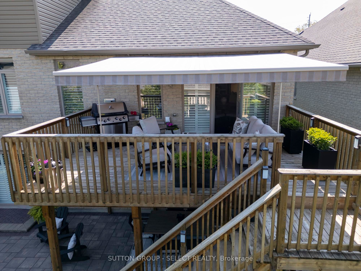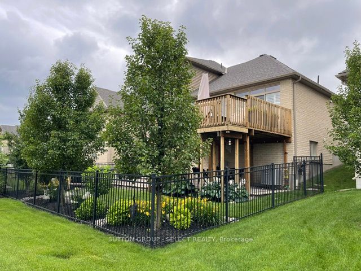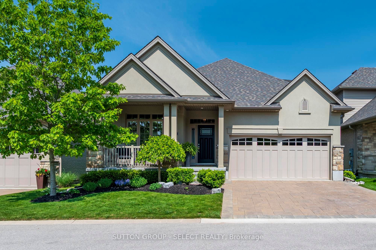
$969,900
Est. Payment
$3,704/mo*
*Based on 20% down, 4% interest, 30-year term
Listed by SUTTON GROUP - SELECT REALTY
Vacant Land Condo•MLS #X12212906•New
Included in Maintenance Fee:
Common Elements
Parking
Price comparison with similar homes in London North
Compared to 1 similar home
49.2% Higher↑
Market Avg. of (1 similar homes)
$650,000
Note * Price comparison is based on the similar properties listed in the area and may not be accurate. Consult licences real estate agent for accurate comparison
Room Details
| Room | Features | Level |
|---|---|---|
Living Room 3.86 × 5.38 m | Vaulted Ceiling(s)Fireplace | Main |
Dining Room 3.28 × 3.66 m | Main | |
Kitchen 3.17 × 4.17 m | BacksplashStainless Steel ApplOverlooks Living | Main |
Primary Bedroom 3.5 × 5.18 m | Walk-In Closet(s) | Main |
Bedroom 3.61 × 3.35 m | Double Closet | Second |
Bedroom 2.94 × 4.28 m | Double Closet | Lower |
Client Remarks
Are you looking for a perfect property where you can 'right-size' to a carefree lifestyle yet still have the space to host family and friends in style? Welcome to 22-2081 Wallingford Avenue-an exceptional freehold bungaloft nestled in Stonebridge Estates, a premier enclave in North London's sought-after Sunningdale neighbourhood. Crafted by Rembrandt Homes and impeccably maintained, this former model home offers over 3,100 sf. of beautifully finished living space on 3 levels. A walkout lot and striking curb appeal set the tone, while the professionally landscaped, fully fenced backyard-featuring a saltwater hot tub, beautiful plantings, mature trees, custom stone patio, and an elevated deck w/ awning-creates a private outdoor sanctuary. Inside, the living room impresses w/ vaulted ceilings and a stunning Robinson Rock stone fireplace. The living room flows seamlessly into a chef-inspired kitchen w/tall white cabinetry, back-lit uppers w/ glass fronts and crown mouldings, Cambria quartz countertops, a generous island, s/s appliances and a dinette overlooking the deck and rear yard. Enjoy entertaining larger groups in the separate dining room adjacent to the kitchen. The main floor also showcases a luxurious primary suite with a spa-like 5-piece ensuite w/ freestanding soaker tub & tile/glass shower. As well you will find a versatile den or additional bedroom, powder room, and convenient laundry on the main level. Upstairs, a spacious loft sitting area, 3rd bedroom, and full bath offer flexible living options for family or guests. The light-filled, walkout lower level adds even more living space with a cozy rec room, 2nd gas fireplace, 4th bedroom, full bath, and direct access to the tranquil treed yard. California shutters are throughout. Located in a vibrant yet peaceful setting just minutes from top schools, Western U, Masonville Mall, Sunningdale Golf & CC, and Medway Valley trails, this stunning home combines elegance, privacy and location in perfect harmony.
About This Property
2081 Wallingford Avenue, London North, N6G 0K1
Home Overview
Basic Information
Amenities
BBQs Allowed
Visitor Parking
Walk around the neighborhood
2081 Wallingford Avenue, London North, N6G 0K1
Shally Shi
Sales Representative, Dolphin Realty Inc
English, Mandarin
Residential ResaleProperty ManagementPre Construction
Mortgage Information
Estimated Payment
$0 Principal and Interest
 Walk Score for 2081 Wallingford Avenue
Walk Score for 2081 Wallingford Avenue

Book a Showing
Tour this home with Shally
Frequently Asked Questions
Can't find what you're looking for? Contact our support team for more information.
See the Latest Listings by Cities
1500+ home for sale in Ontario

Looking for Your Perfect Home?
Let us help you find the perfect home that matches your lifestyle
