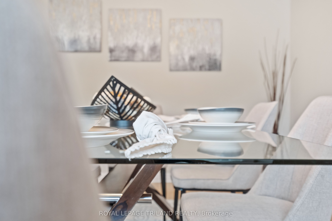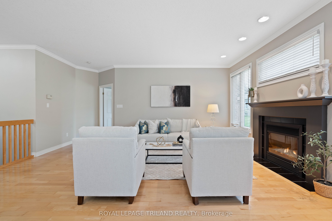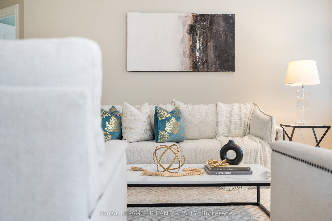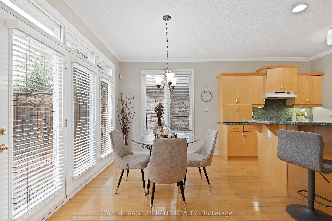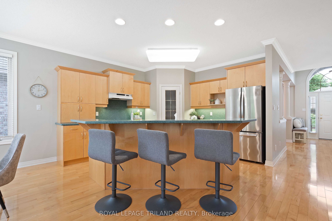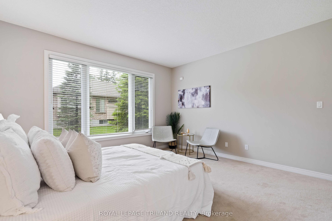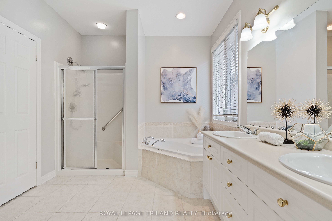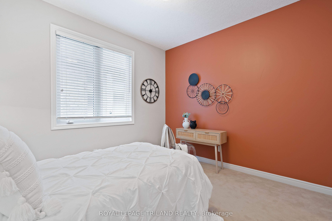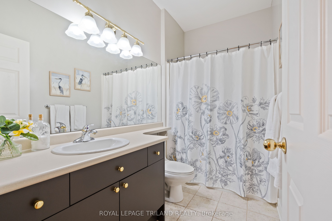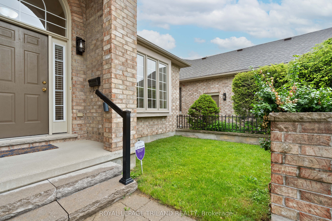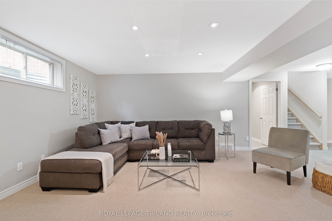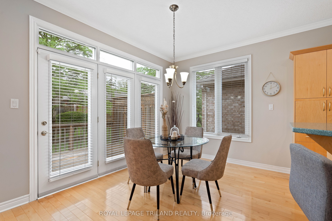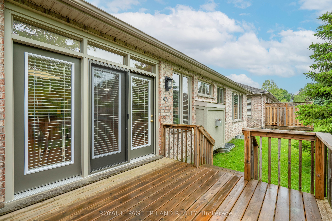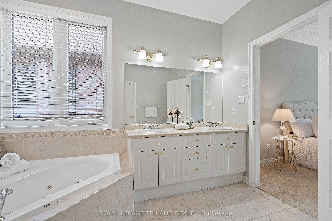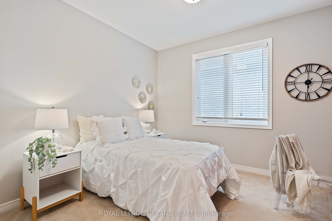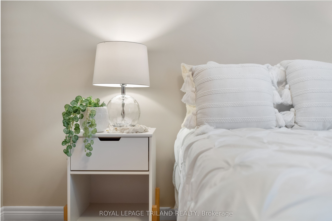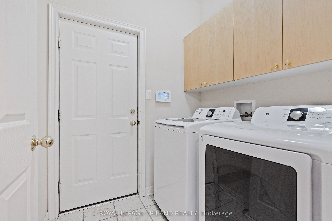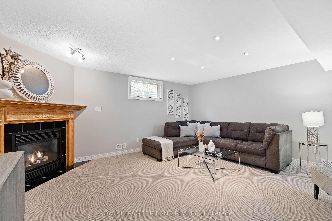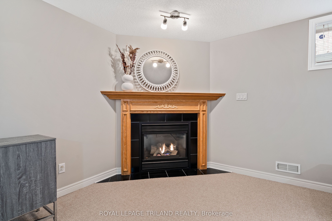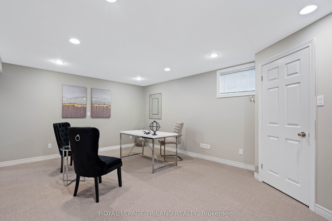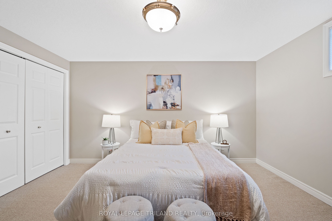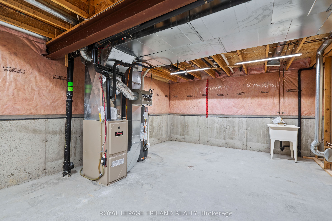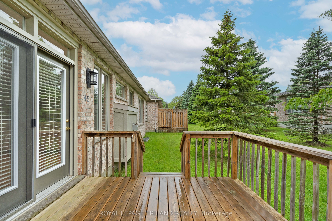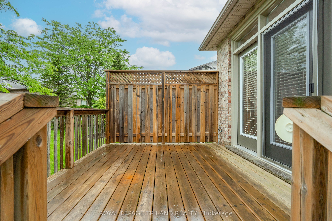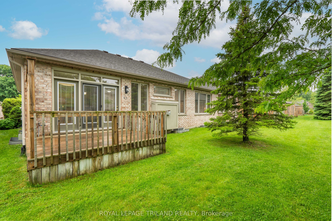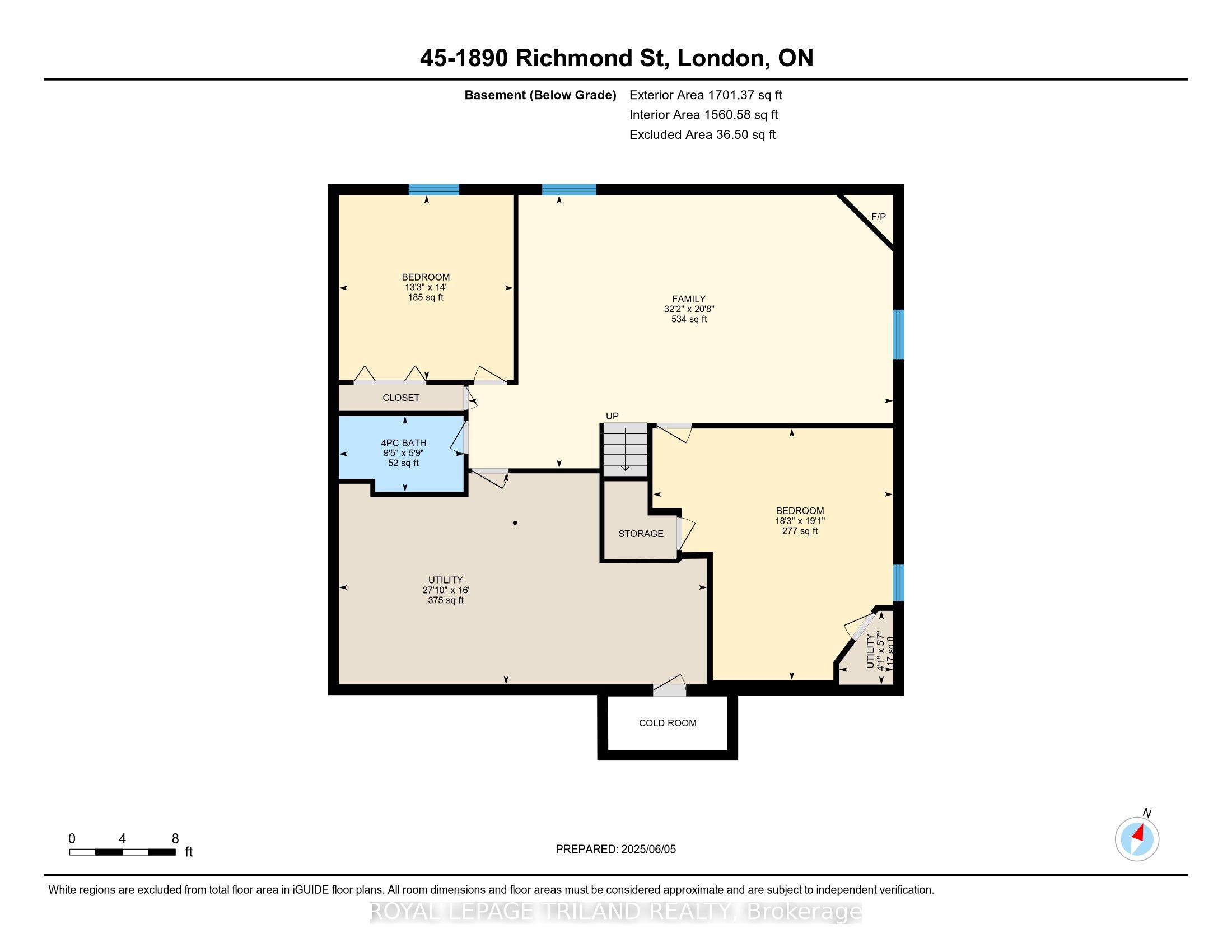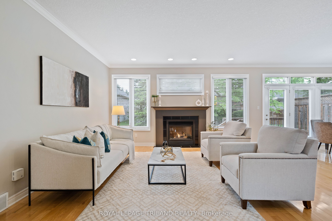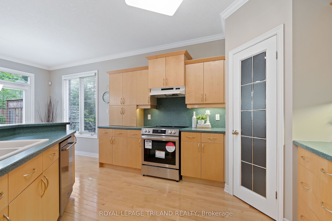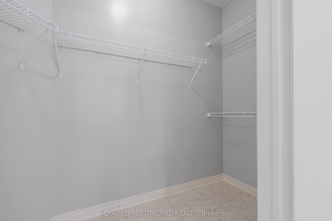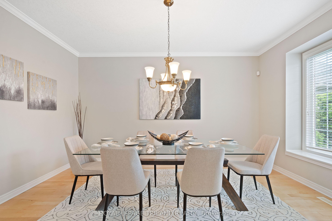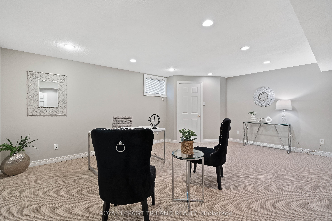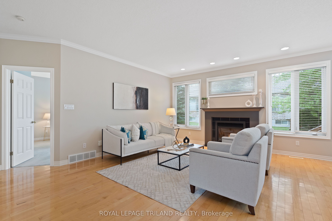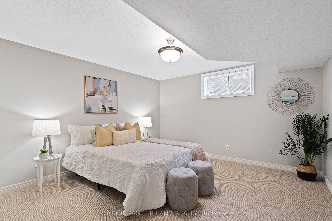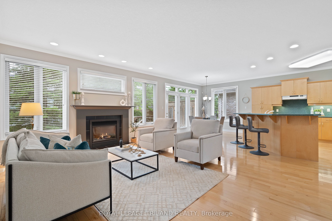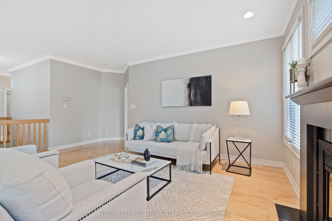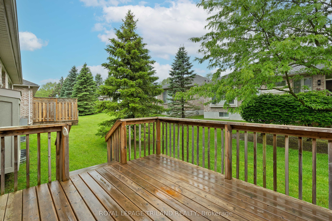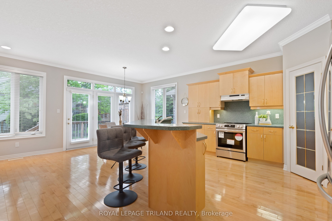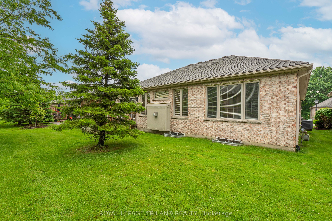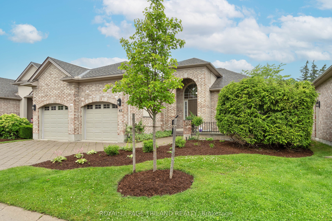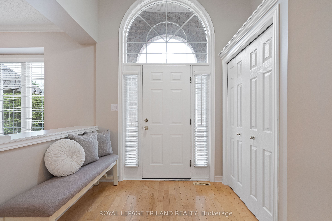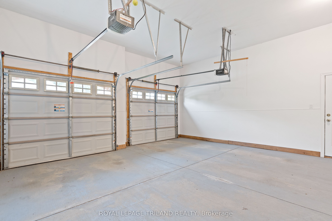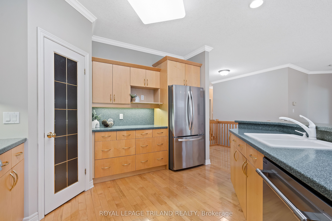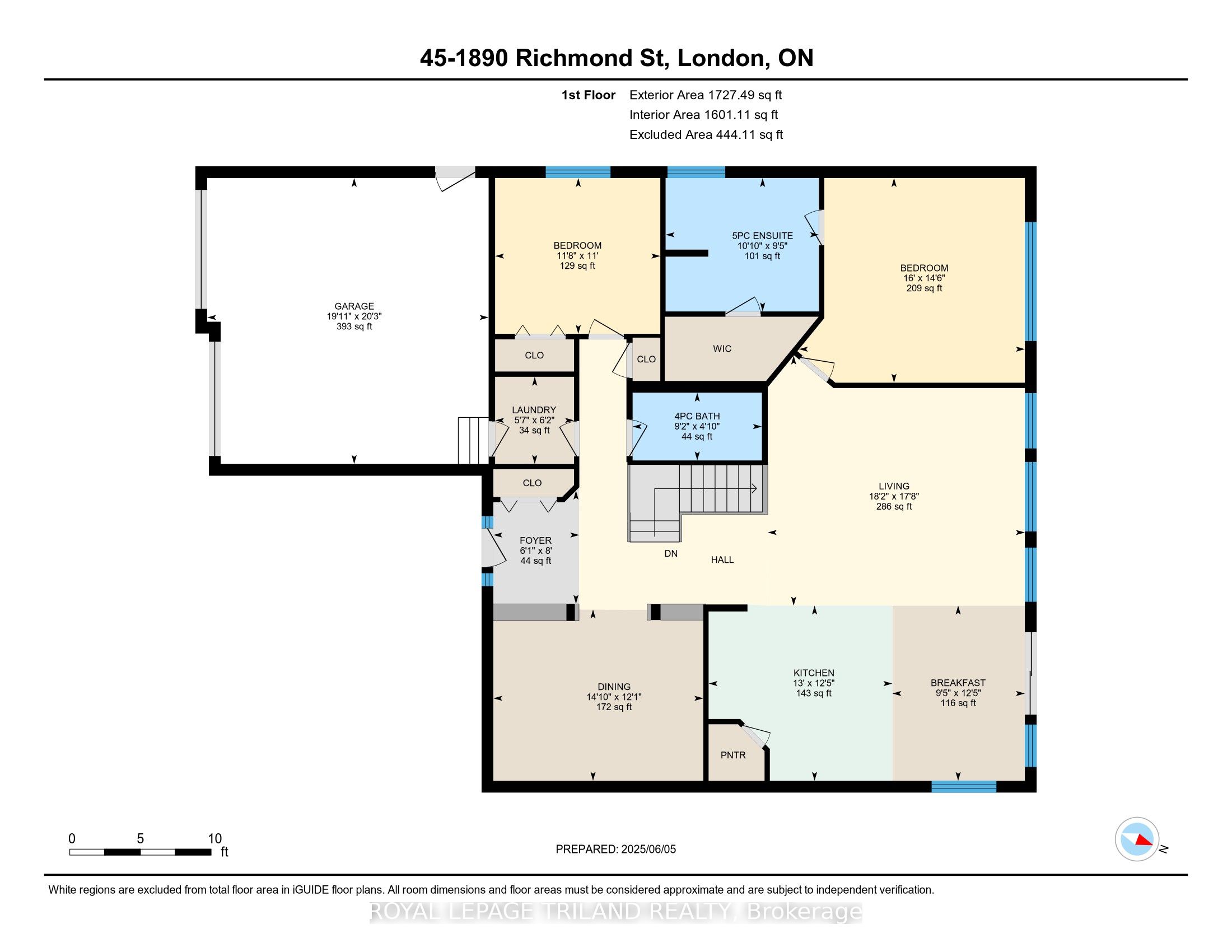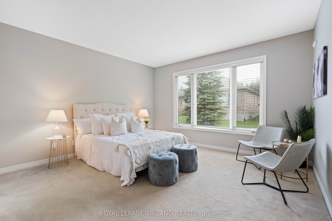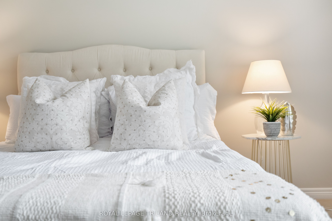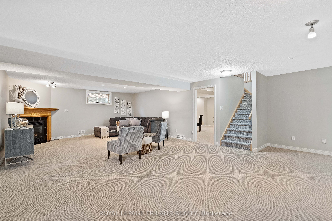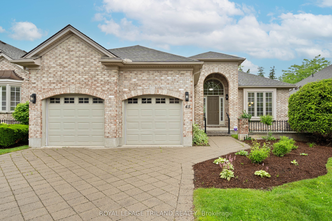
$719,900
Est. Payment
$2,750/mo*
*Based on 20% down, 4% interest, 30-year term
Listed by ROYAL LEPAGE TRILAND REALTY
Detached Condo•MLS #X12212642•New
Included in Maintenance Fee:
Common Elements
Building Insurance
Price comparison with similar homes in London North
Compared to 2 similar homes
-29.8% Lower↓
Market Avg. of (2 similar homes)
$1,024,900
Note * Price comparison is based on the similar properties listed in the area and may not be accurate. Consult licences real estate agent for accurate comparison
Room Details
| Room | Features | Level |
|---|---|---|
Dining Room 4.29 × 3.68 m | Separate RoomHardwood Floor | Ground |
Living Room 5.47 × 5.42 m | Combined w/KitchenOpen ConceptHardwood Floor | Ground |
Primary Bedroom 4.87 × 4.45 m | Walk-In Closet(s)5 Pc Ensuite | Ground |
Kitchen 3.96 × 3.81 m | Ground | |
Bedroom 3 4.26 × 4.05 m | Basement | |
Bedroom 4 5.82 × 5.57 m | Basement |
Client Remarks
Foxborough Chase is an enclave of upscale detached bungalow-style condos that offer a stress-free lifestyle. The moment you step through the front door, you will discover an airy, open-concept main floor living area that exudes an abundance of natural light, 9-foot ceilings, hardwood flooring, accented by a gas fireplace. There is a seamless flow into the kitchen featuring maple cupboards, a walk-in pantry and brand-new stainless steel appliances, an extended eating area designed for sitting room flexibility and a patio door that leads to a peaceful back deck. Primary bedroom with a 5-piece ensuite and a walk-in closet, a second bedroom (or den/office space), an additional guest 4-piece bath, a separate formal dining room, and main floor laundry with inside entry to the double car garage. Make your way downstairs to the lower level where you will find an expansive space featuring a huge family room with gas fireplace, 4-piece bath, and 2 additional bedrooms - including an oversized bedroom which would be perfect to use as a guest room, home office or hobby room, along with an unfinished area that allows for plenty of extra storage space. Ideally located within walking distance to restaurants, theatres, shopping and just minutes from Western University and University Hospital. Don't miss out on this rare opportunity to live in one of the most sought-after North London condo communities! Come see for yourself before it's gone!
About This Property
1890 Richmond Street, London North, N5X 3Z3
Home Overview
Basic Information
Amenities
BBQs Allowed
Visitor Parking
Walk around the neighborhood
1890 Richmond Street, London North, N5X 3Z3
Shally Shi
Sales Representative, Dolphin Realty Inc
English, Mandarin
Residential ResaleProperty ManagementPre Construction
Mortgage Information
Estimated Payment
$0 Principal and Interest
 Walk Score for 1890 Richmond Street
Walk Score for 1890 Richmond Street

Book a Showing
Tour this home with Shally
Frequently Asked Questions
Can't find what you're looking for? Contact our support team for more information.
See the Latest Listings by Cities
1500+ home for sale in Ontario

Looking for Your Perfect Home?
Let us help you find the perfect home that matches your lifestyle
