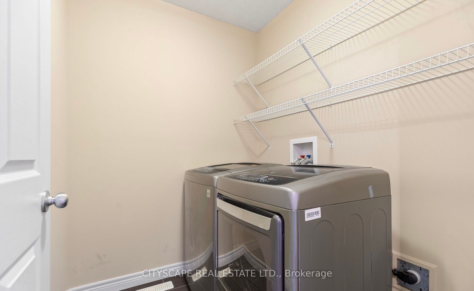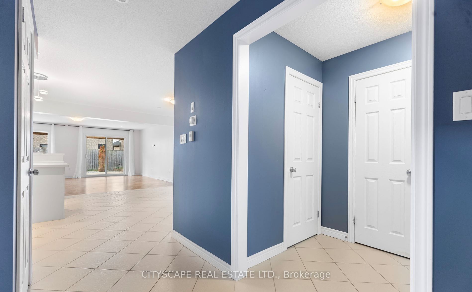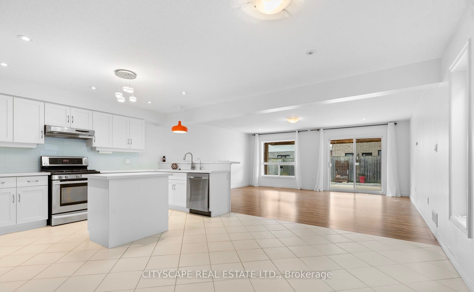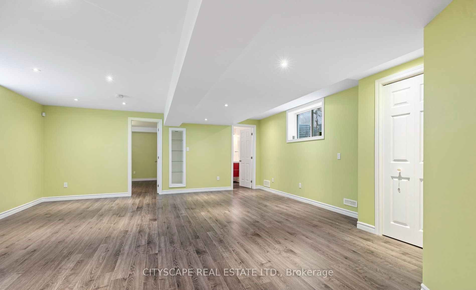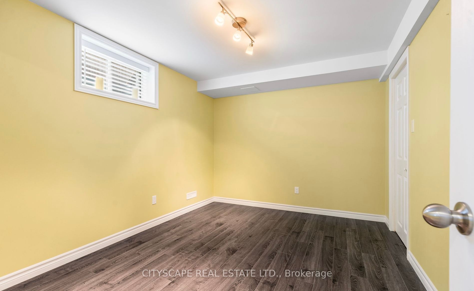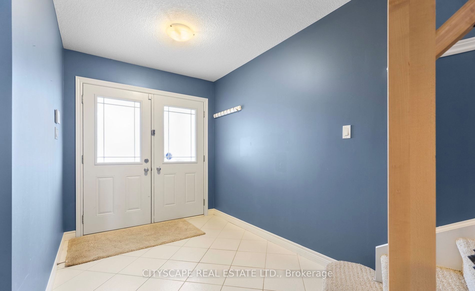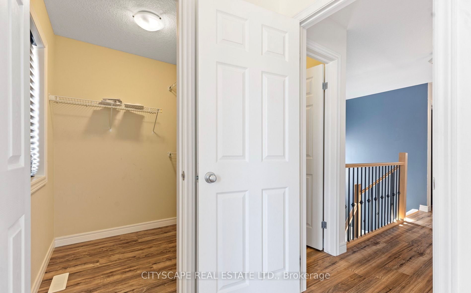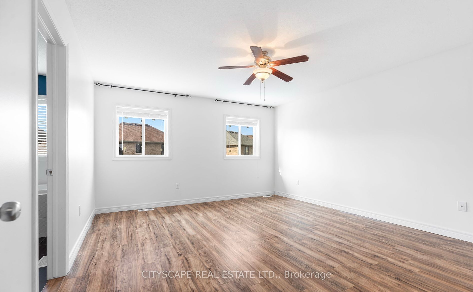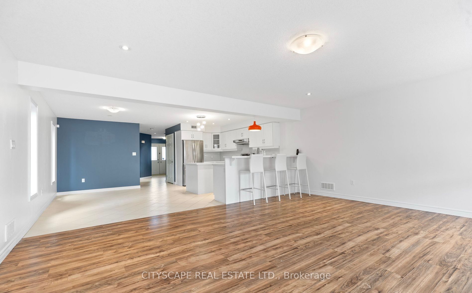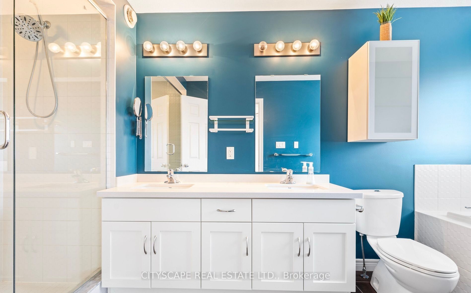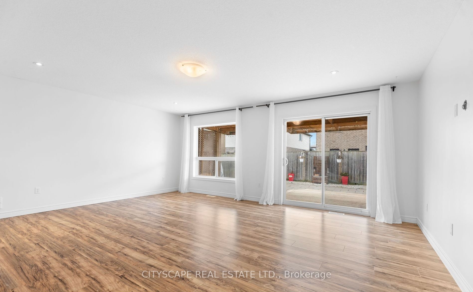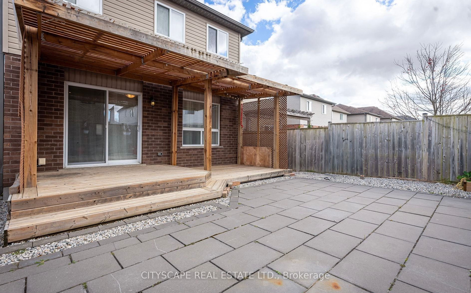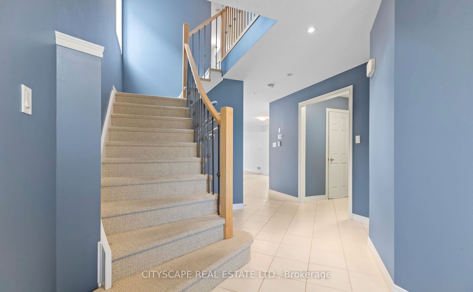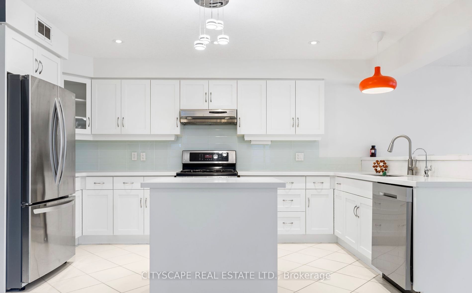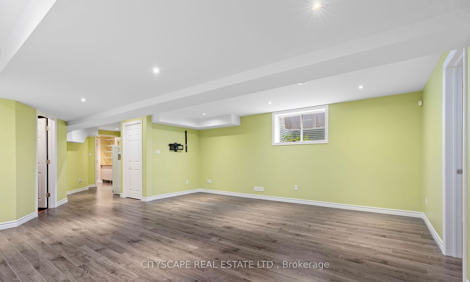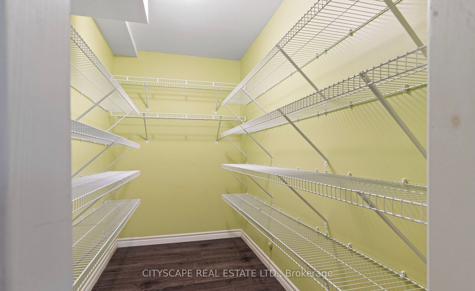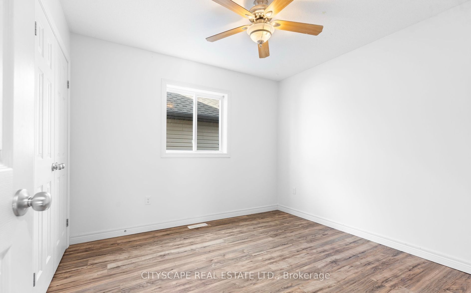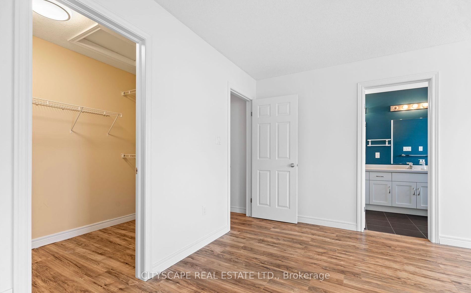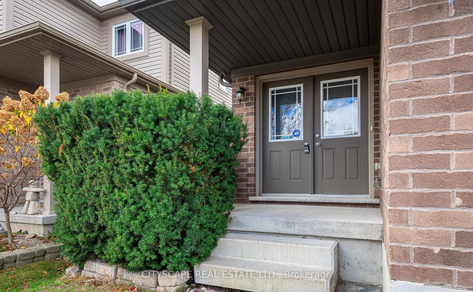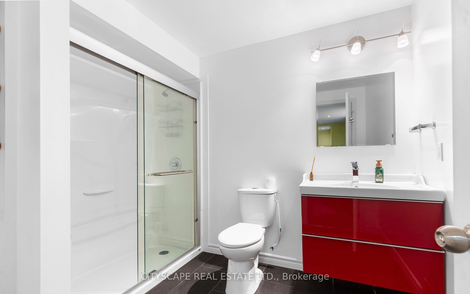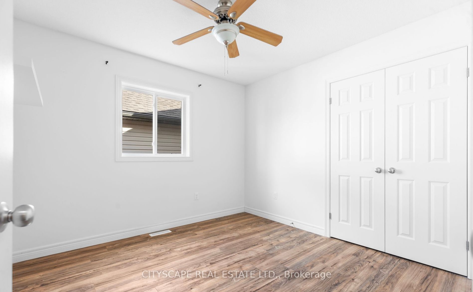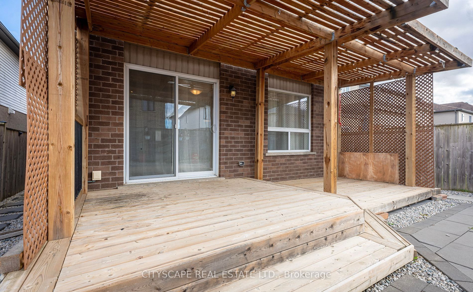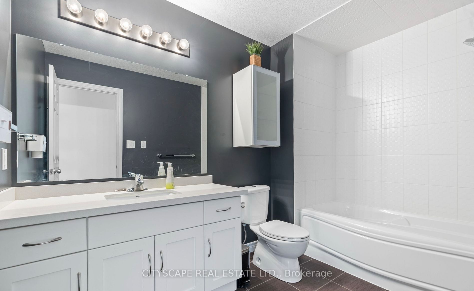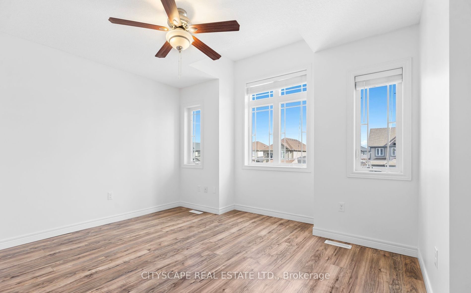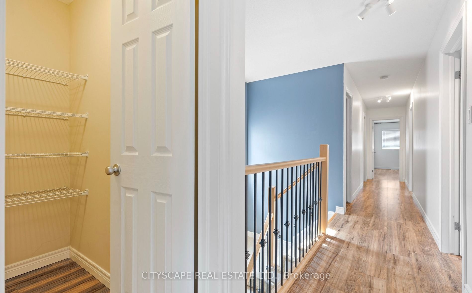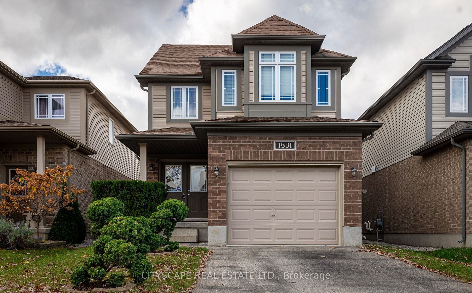
$3,700 /mo
Listed by CITYSCAPE REAL ESTATE LTD.
Detached•MLS #X12066674•Price Change
Room Details
| Room | Features | Level |
|---|---|---|
Kitchen 2.5 × 4.45 m | Tile FloorBreakfast Bar | Main |
Dining Room 3.04 × 4.45 m | Tile FloorW/O To Deck | Main |
Primary Bedroom 4.32 × 4.72 m | Hardwood Floor5 Pc EnsuiteWalk-In Closet(s) | Second |
Bedroom 2 3.04 × 3.47 m | Hardwood Floor | Second |
Bedroom 3 3.04 × 3.47 m | Hardwood Floor | Second |
Bedroom 4 3.74 × 3.04 m | Hardwood FloorWalk-In Closet(s) | Second |
Client Remarks
This gorgeous, detached Jackson model by Fusion Homes in the coveted Cedar Hollow community boasts oversized 2125sqft of above grade features such as Quartz counters, high quality engineered hardwood throughout except stairs, and high-quality tiles. An open concept main floor has a fully upgraded kitchen with a gas stove, a raised breakfast bar and a large great room. Second floor welcomes you with 4 bedrooms, 2 walk-in closets, 2 baths. Master bedrooms Ensuite features double sinks, soaker tub, and high seamless glass shower. Fully finished basement comes with additional 5th bedroom, a massive Rec room, a large pantry, and large full bath. Walk to Cedar Hollow public school, Thames River and trail, playground, woods, and pond.
About This Property
1831 Reilly Walk, London North, N5X 0H9
Home Overview
Basic Information
Walk around the neighborhood
1831 Reilly Walk, London North, N5X 0H9
Shally Shi
Sales Representative, Dolphin Realty Inc
English, Mandarin
Residential ResaleProperty ManagementPre Construction
 Walk Score for 1831 Reilly Walk
Walk Score for 1831 Reilly Walk

Book a Showing
Tour this home with Shally
Frequently Asked Questions
Can't find what you're looking for? Contact our support team for more information.
See the Latest Listings by Cities
1500+ home for sale in Ontario

Looking for Your Perfect Home?
Let us help you find the perfect home that matches your lifestyle
