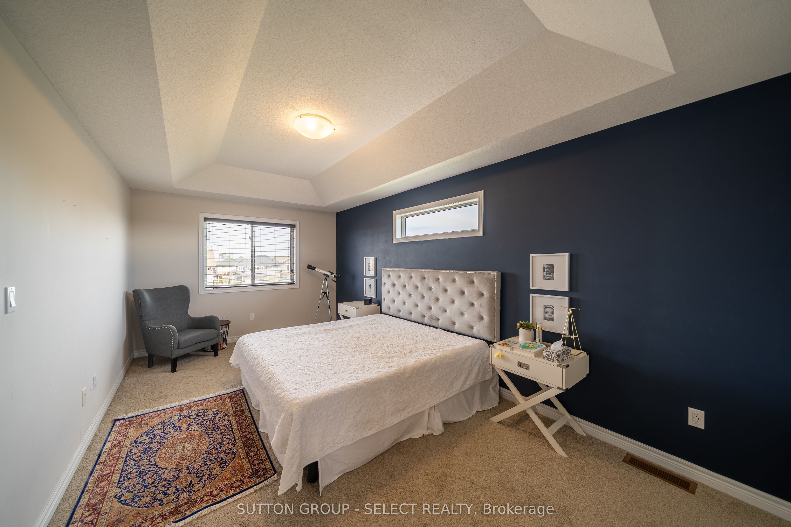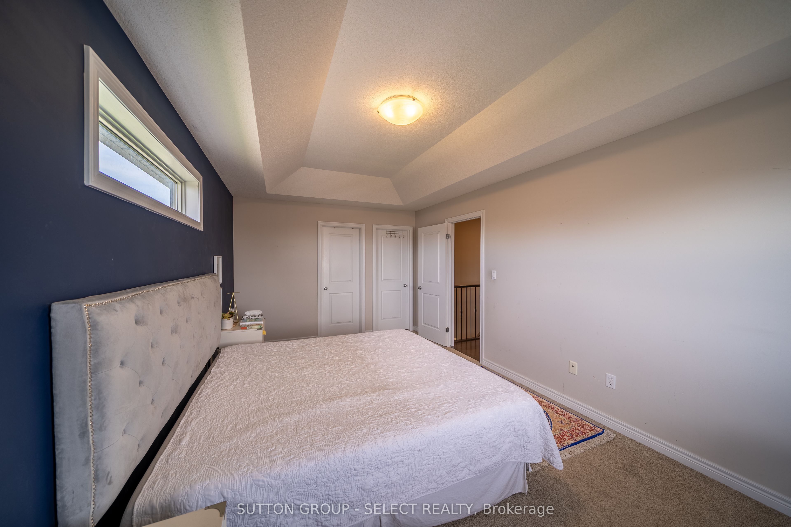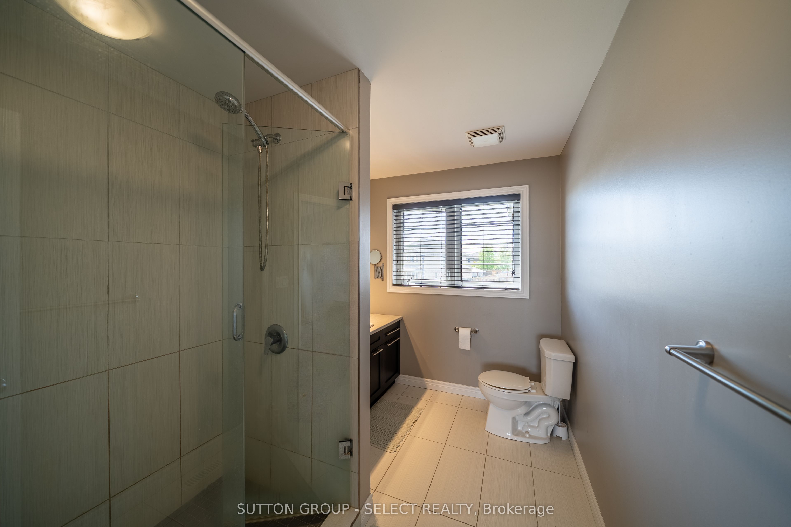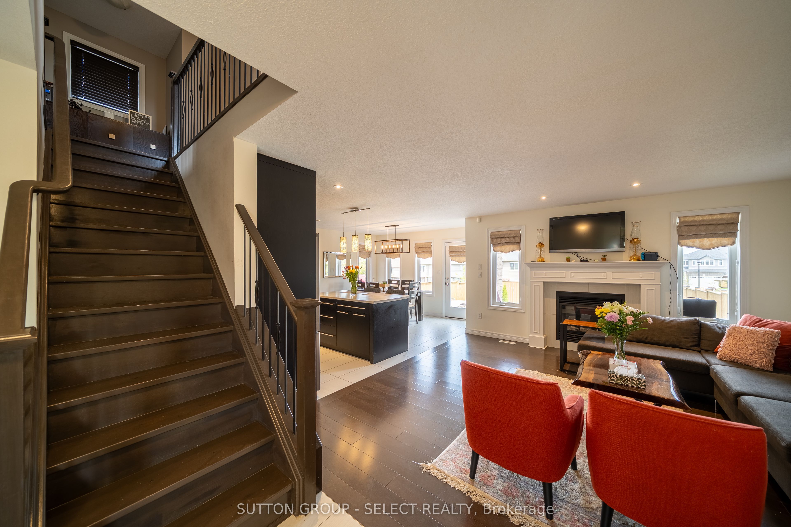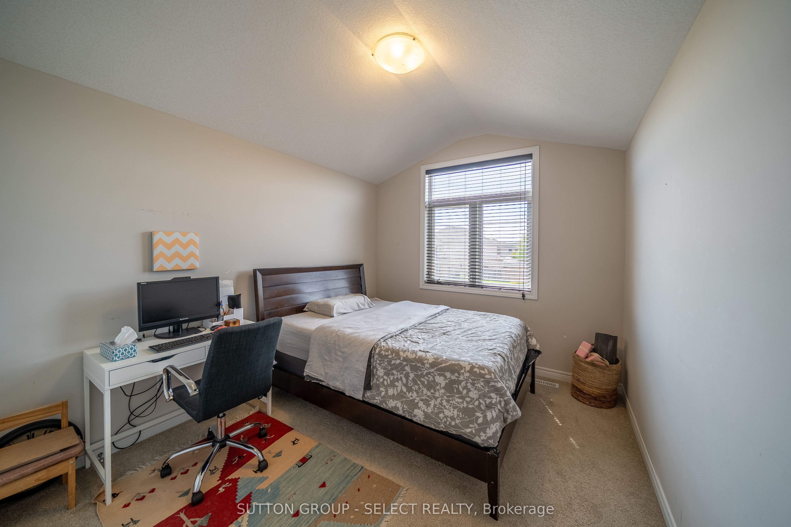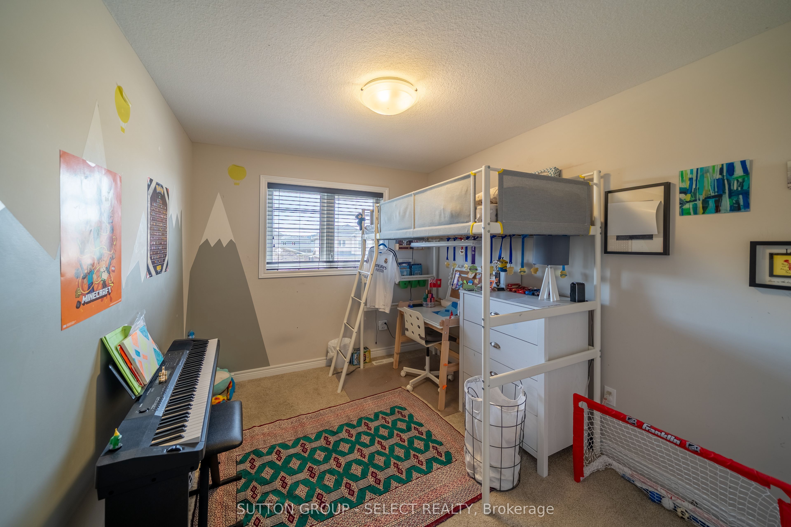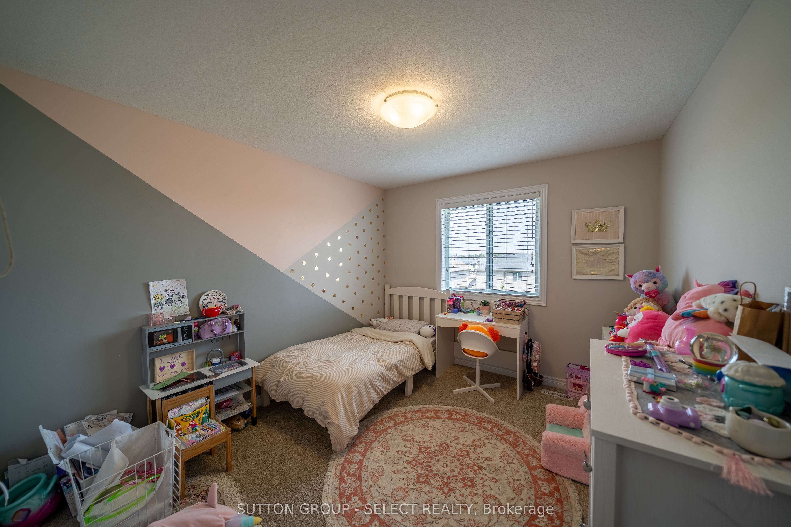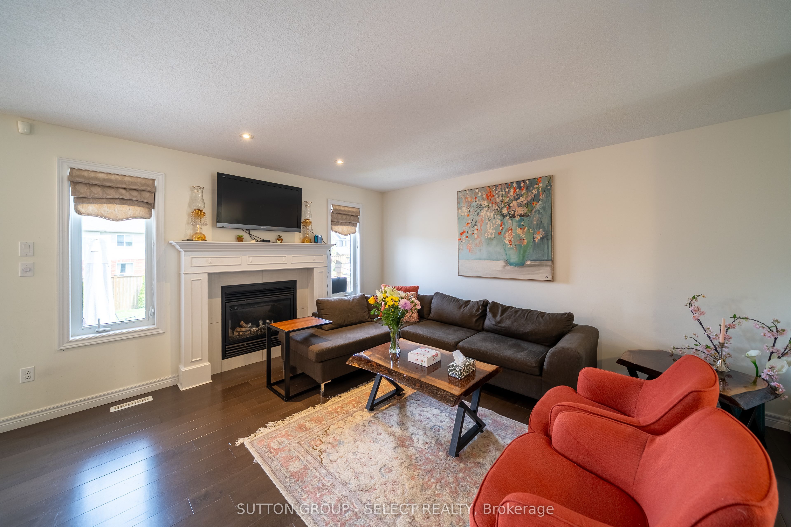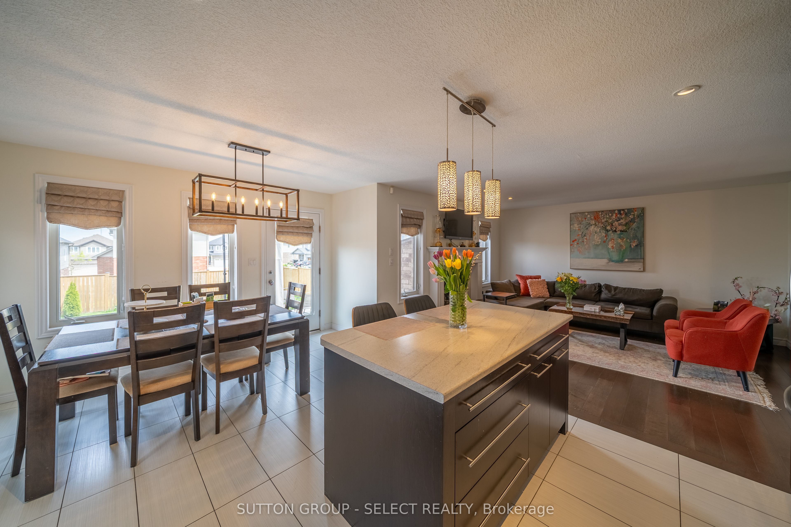
$3,400 /mo
Listed by SUTTON GROUP - SELECT REALTY
Detached•MLS #X12155396•New
Room Details
| Room | Features | Level |
|---|---|---|
Kitchen 3.68 × 3.68 m | Main | |
Living Room 4.37 × 4.24 m | Main | |
Dining Room 3.05 × 3.68 m | Main | |
Primary Bedroom 2.57 × 3.2 m | Main | |
Bedroom 2 3.61 × 3.07 m | Second | |
Bedroom 3 3.25 × 2.74 m | Second |
Client Remarks
This spacious two-storey home offers an open concept layout with a bright great room featuring hardwood floors and a gas fireplace. Ceramic tile runs through the dining area, foyer, and laundry/mudroom. A terrace door off the dining area leads to a beautiful fully fenced backyard, perfect for relaxing or entertaining. Upstairs features four generously sized bedrooms. The primary bedroom includes a walk-in closet, and private ensuite with a large glass shower. A spacious four-piece family bathroom completes the upper level.The basement is unfinished and includes a treadmill and workout station. The home also offers a double-car garage with inside entry and a paver stone driveway. Located steps from St. André Bessette Catholic Secondary School and close to the North West London shopping district.
About This Property
1825 COULDRIDGE Way, London North, N6G 0L6
Home Overview
Basic Information
Walk around the neighborhood
1825 COULDRIDGE Way, London North, N6G 0L6
Shally Shi
Sales Representative, Dolphin Realty Inc
English, Mandarin
Residential ResaleProperty ManagementPre Construction
 Walk Score for 1825 COULDRIDGE Way
Walk Score for 1825 COULDRIDGE Way

Book a Showing
Tour this home with Shally
Frequently Asked Questions
Can't find what you're looking for? Contact our support team for more information.
See the Latest Listings by Cities
1500+ home for sale in Ontario

Looking for Your Perfect Home?
Let us help you find the perfect home that matches your lifestyle
