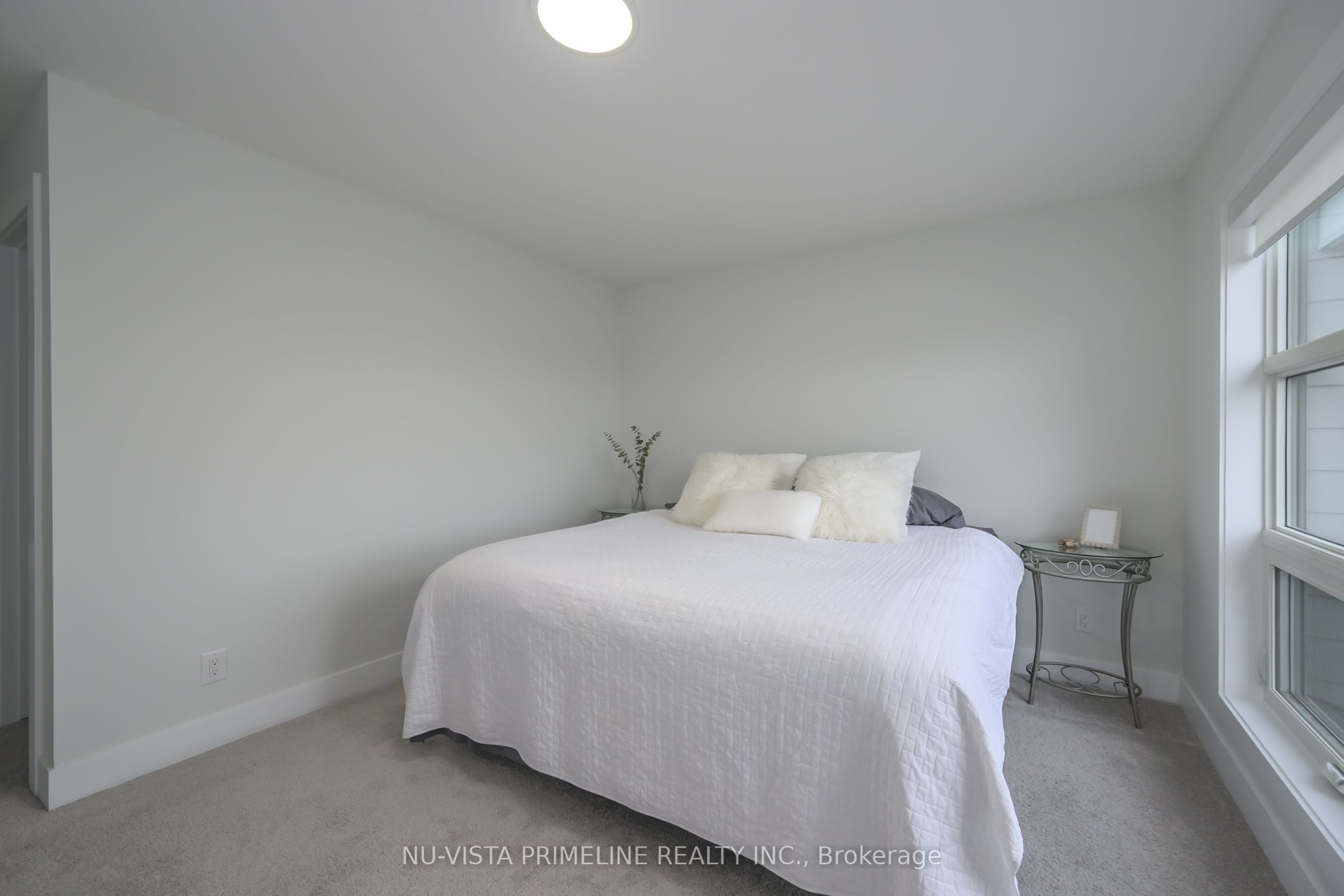
$609,900
Est. Payment
$2,329/mo*
*Based on 20% down, 4% interest, 30-year term
Listed by NU-VISTA PRIMELINE REALTY INC.
Condo Townhouse•MLS #X12165043•Price Change
Included in Maintenance Fee:
Common Elements
Price comparison with similar homes in London North
Compared to 1 similar home
17.3% Higher↑
Market Avg. of (1 similar homes)
$519,900
Note * Price comparison is based on the similar properties listed in the area and may not be accurate. Consult licences real estate agent for accurate comparison
Room Details
| Room | Features | Level |
|---|---|---|
Living Room 5.33 × 2.74 m | Main | |
Kitchen 3.2 × 3.2 m | Main | |
Dining Room 3.2 × 2.44 m | Main | |
Primary Bedroom 3.84 × 3.4 m | Second | |
Bedroom 4.27 × 2.95 m | Second | |
Bedroom 4.27 × 2.9 m | Second |
Client Remarks
Welcome to your dream home! A rare opportunity to own a designer-inspired, pet-free, turn-key condo in Brand New condition, located in the highly desired Northwest London. This spacious two-storey, 3 bedroom & 3.5 baths end unit fills with tons of natural light and features 1589 sq ft of modern finished living space plus a finished basement with bath. The open-concept main floor features engineered hardwood floors, 9 ft ceilings, 8 interior doors, large windows, pot lights and many luxurious upgrades. The main floor features a spacious mudroom with laundry and inside access to the 1 car garage. Upgraded kitchen with oversized upper cabinets, stainless steel range hood & appliances, quartz countertops, subway tile backsplash and under-cabinet lighting. The rear features a sliding door with access to your rear deck! Wood staircase with metal spindles to the upper level. The master bedroom features a large walk-in closet and a stunning ensuite with a private water closet, double sink vanity, quartz countertops and glass tiled shower. You will also find 2 other spacious bedrooms and lots of storage spaces. Everything you need to enjoy your new home is included, such as matching appliances (5), premium blinds, a smart garage door opener and much more! Roughed in for central vac, security system. Exterior brick & hardi board, private paver stone driveway and sprinkler system allow for low maintenance living. Close to all North London amenities, restaurants, shopping, parks and schools!
About This Property
1570 Coronation Drive, London North, N6G 5P0
Home Overview
Basic Information
Walk around the neighborhood
1570 Coronation Drive, London North, N6G 5P0
Shally Shi
Sales Representative, Dolphin Realty Inc
English, Mandarin
Residential ResaleProperty ManagementPre Construction
Mortgage Information
Estimated Payment
$0 Principal and Interest
 Walk Score for 1570 Coronation Drive
Walk Score for 1570 Coronation Drive

Book a Showing
Tour this home with Shally
Frequently Asked Questions
Can't find what you're looking for? Contact our support team for more information.
See the Latest Listings by Cities
1500+ home for sale in Ontario

Looking for Your Perfect Home?
Let us help you find the perfect home that matches your lifestyle


























