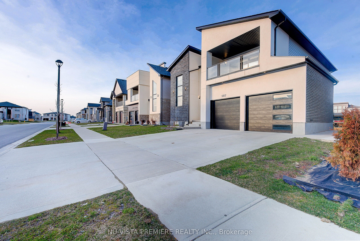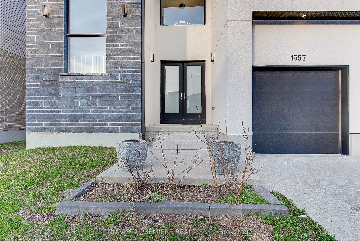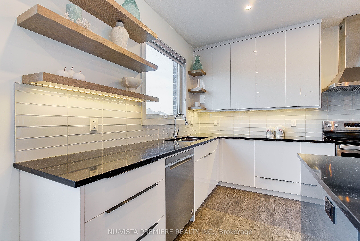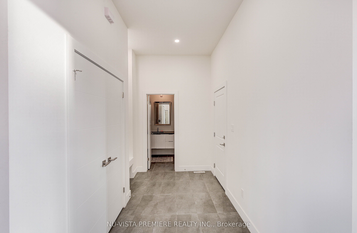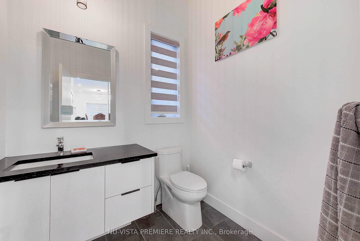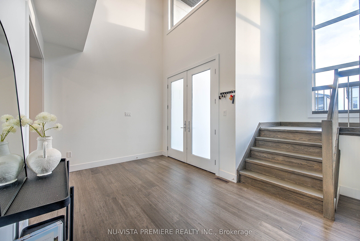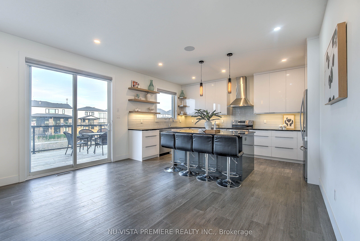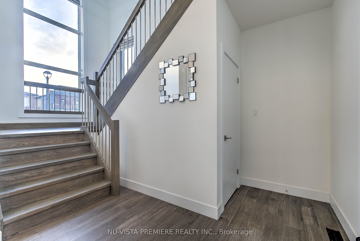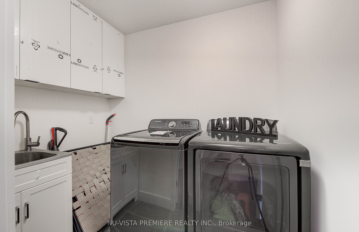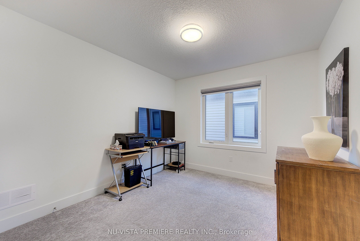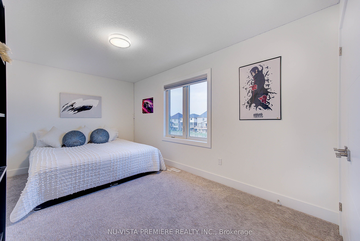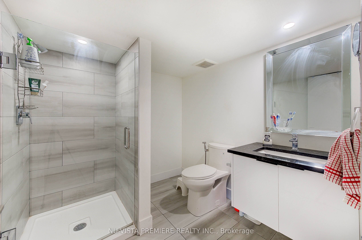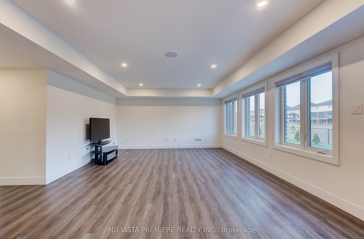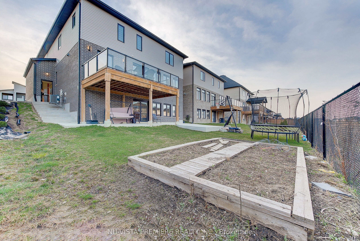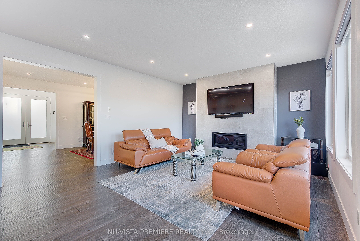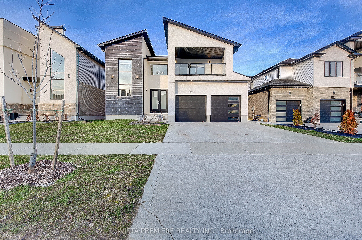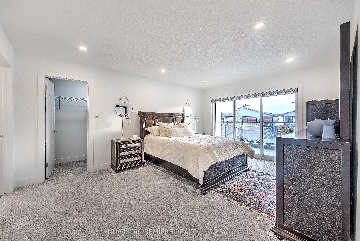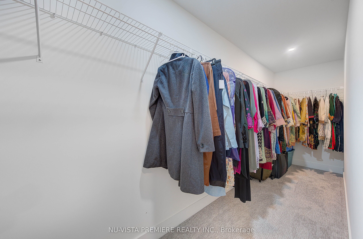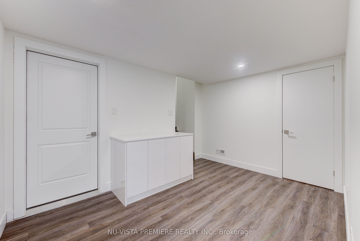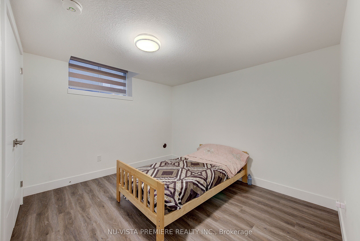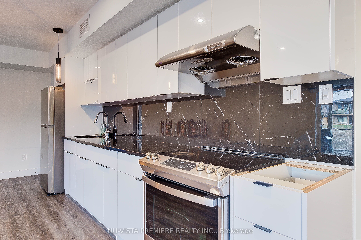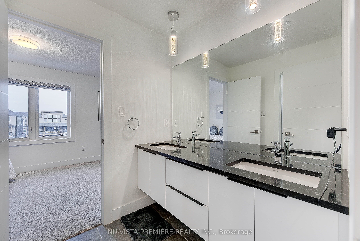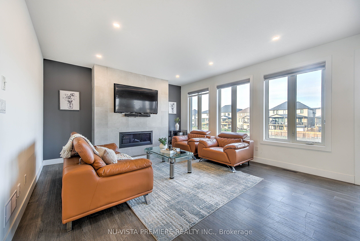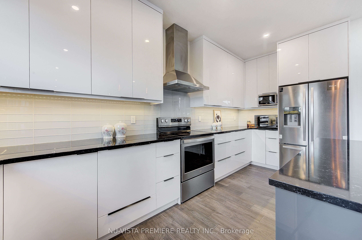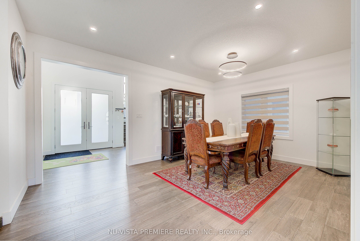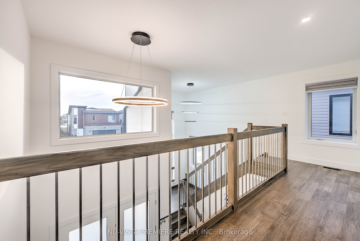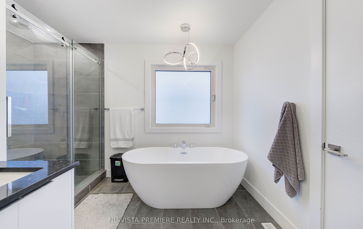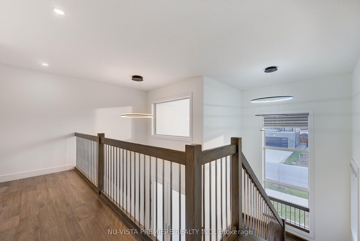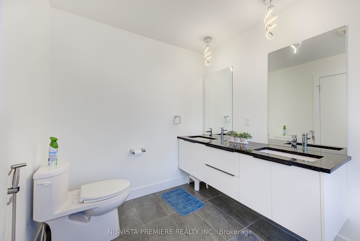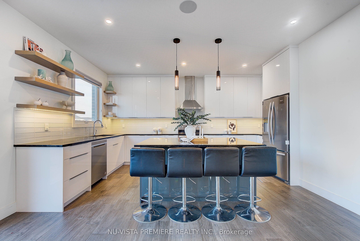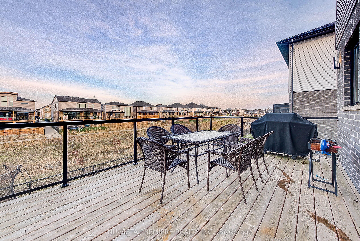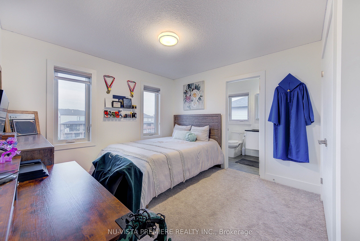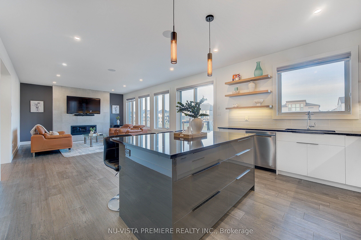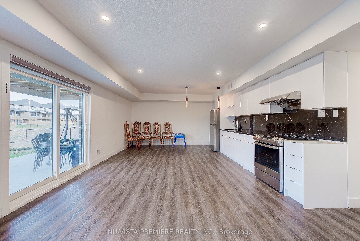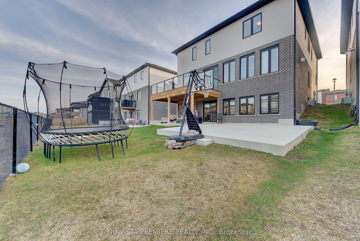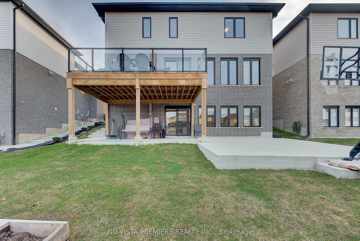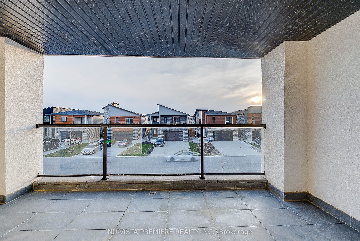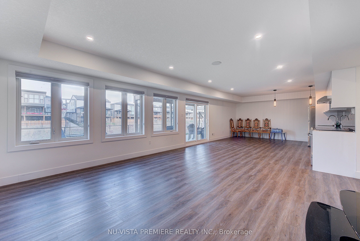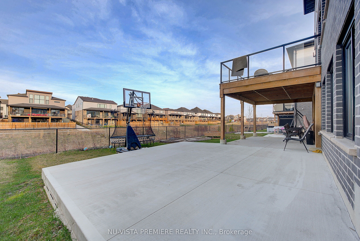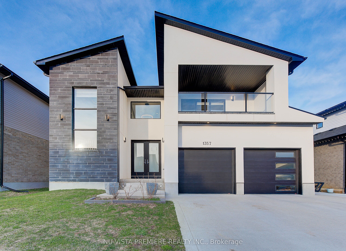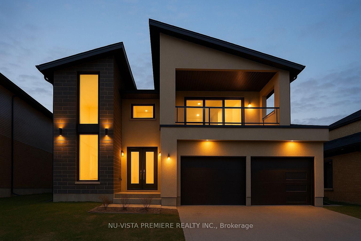
$1,299,900
Est. Payment
$4,965/mo*
*Based on 20% down, 4% interest, 30-year term
Listed by NU-VISTA PREMIERE REALTY INC.
Detached•MLS #X12092706•Price Change
Price comparison with similar homes in London North
Compared to 14 similar homes
-29.9% Lower↓
Market Avg. of (14 similar homes)
$1,853,336
Note * Price comparison is based on the similar properties listed in the area and may not be accurate. Consult licences real estate agent for accurate comparison
Room Details
| Room | Features | Level |
|---|---|---|
Living Room 5.18 × 4.52 m | Main | |
Kitchen 6.4 × 3.35 m | Main | |
Dining Room 3.65 × 3.65 m | Main | |
Primary Bedroom 5.18 × 3.96 m | Second | |
Bedroom 2 5.58 × 3.75 m | Second | |
Bedroom 3 3.4 × 3.3 m | Second |
Client Remarks
Experience elevated living in this beautifully upgraded 5 bed, 5 bath home offering Aprox. 4090 sq. ft. of refined space. Thoughtfully designed with two luxurious master suites perfect for multi-generational living or exceptional guest accommodations. The chefs kitchen features premium appliances, custom cabinetry, and sleek finishes, while the elegant bathrooms and open-concept layout offer both comfort and style. Enjoy the versatility of a fully finished walkout basement ideas for a home theater, gym, or private retreat. Backing onto a peaceful creek, the backyard provides privacy and a serene natural setting. A rare combination of space, elegance, and location ,close to UW,Massionville Mall, University Hospital, this home truly has it all.
About This Property
1357 Medway Park Drive, London North, N6G 0V7
Home Overview
Basic Information
Walk around the neighborhood
1357 Medway Park Drive, London North, N6G 0V7
Shally Shi
Sales Representative, Dolphin Realty Inc
English, Mandarin
Residential ResaleProperty ManagementPre Construction
Mortgage Information
Estimated Payment
$0 Principal and Interest
 Walk Score for 1357 Medway Park Drive
Walk Score for 1357 Medway Park Drive

Book a Showing
Tour this home with Shally
Frequently Asked Questions
Can't find what you're looking for? Contact our support team for more information.
See the Latest Listings by Cities
1500+ home for sale in Ontario

Looking for Your Perfect Home?
Let us help you find the perfect home that matches your lifestyle
