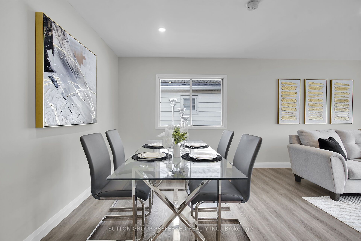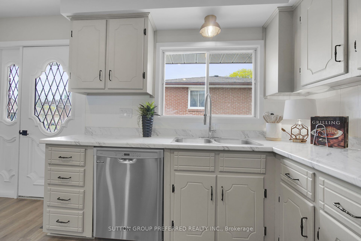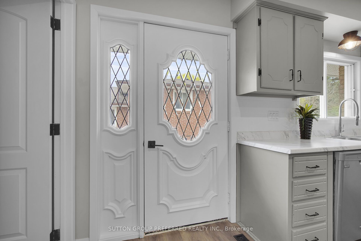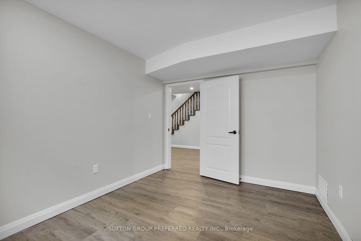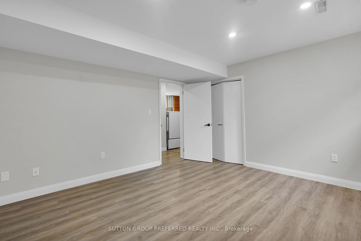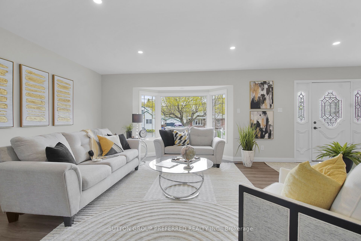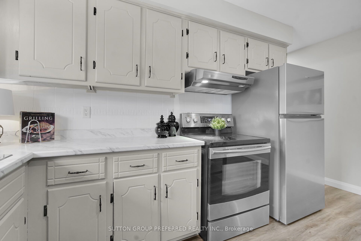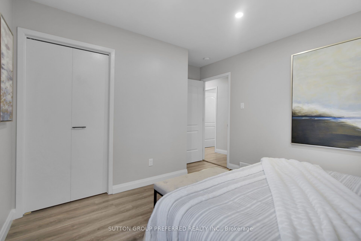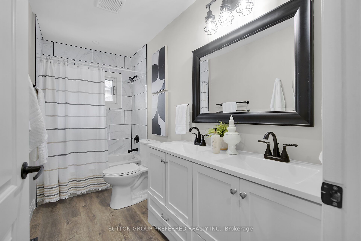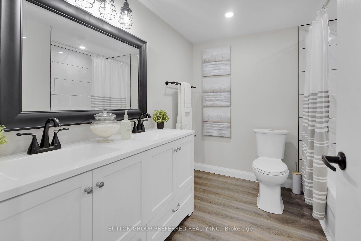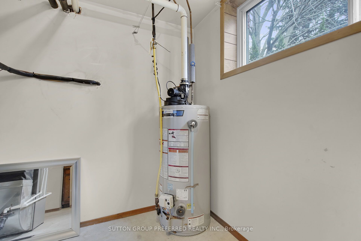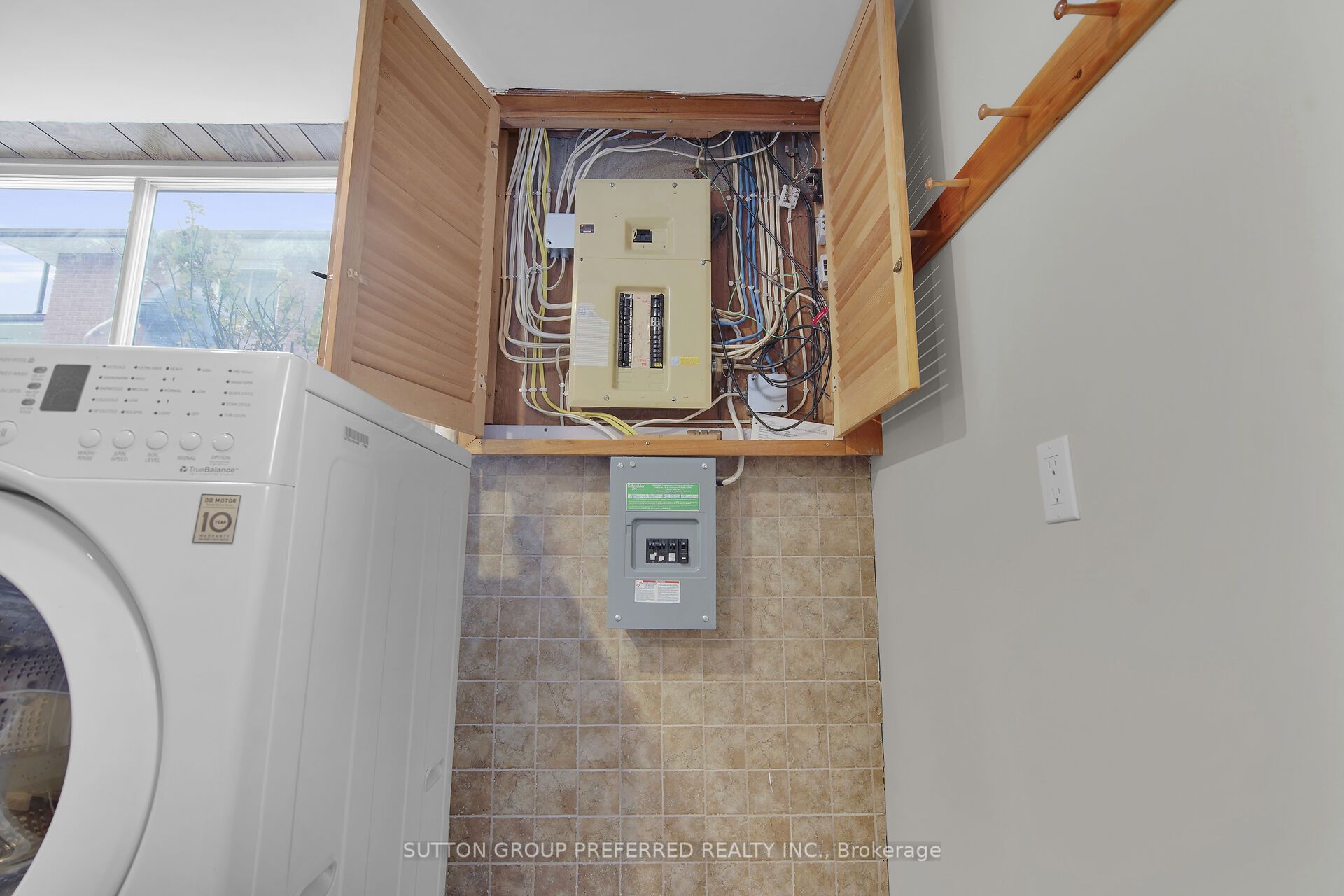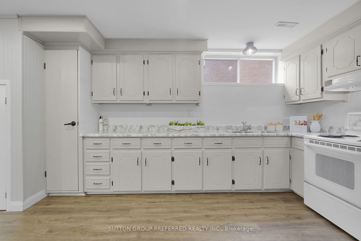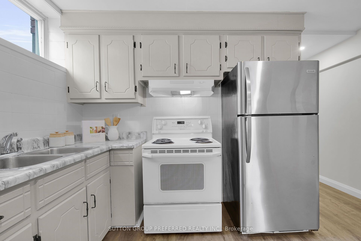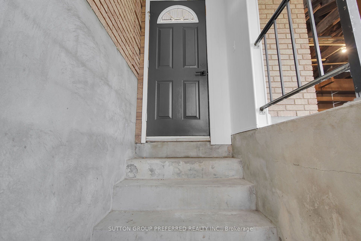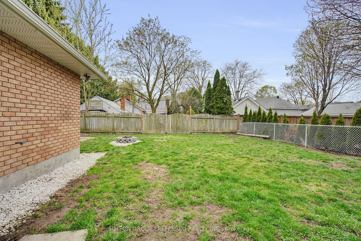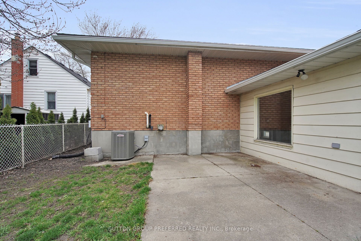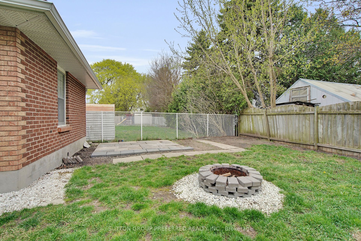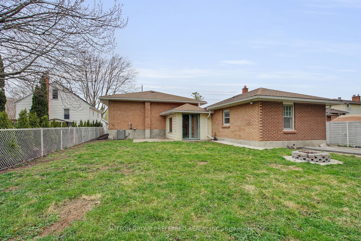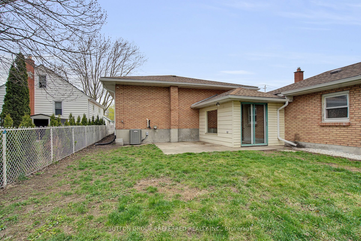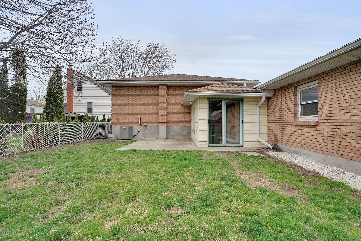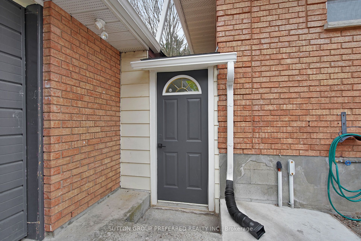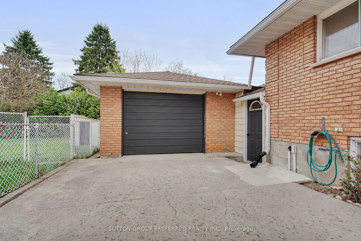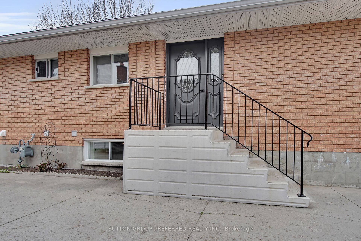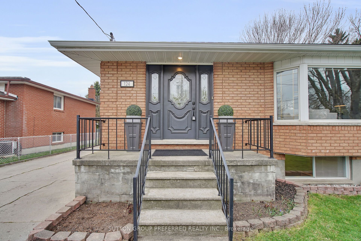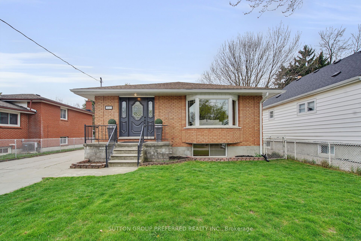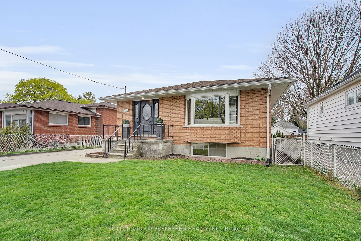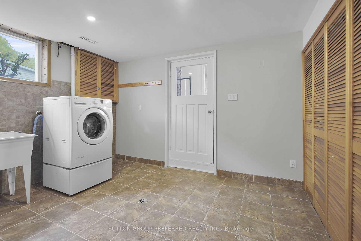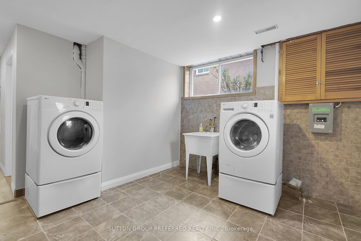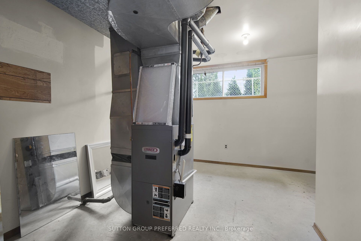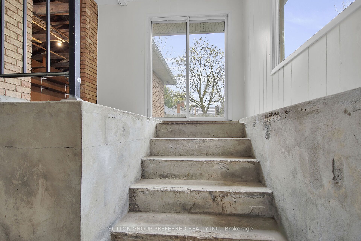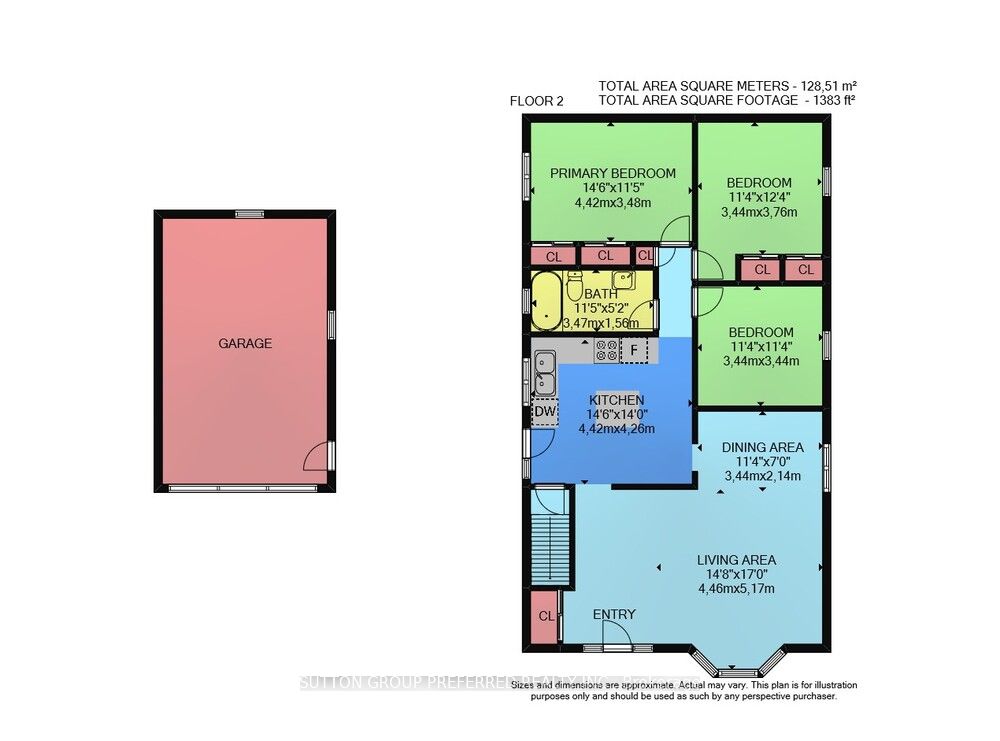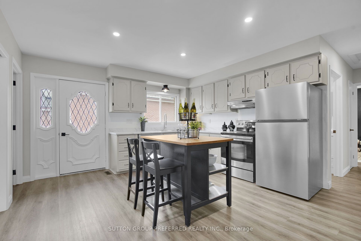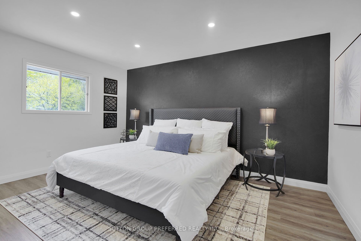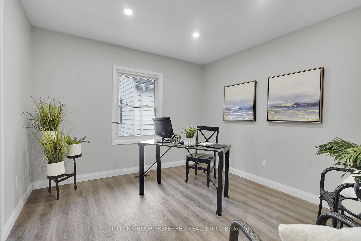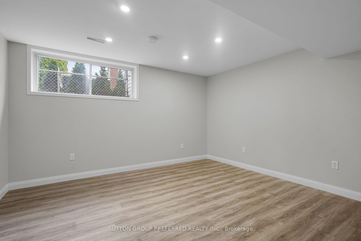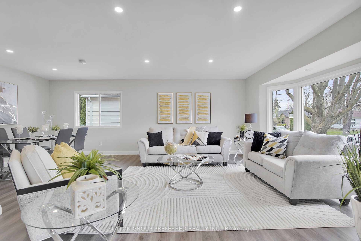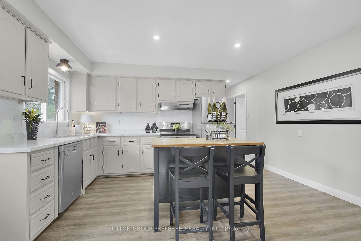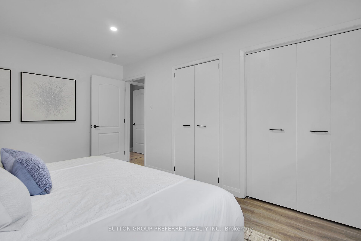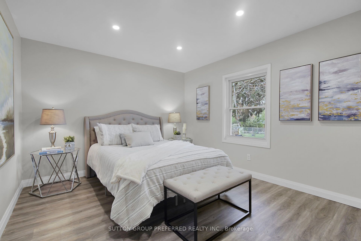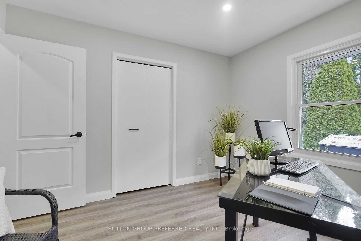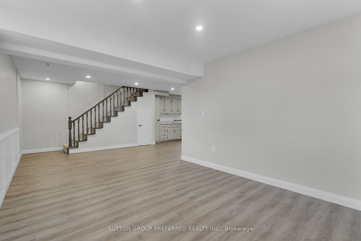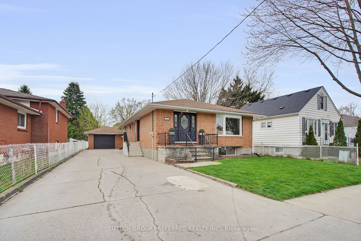
$595,000
Est. Payment
$2,272/mo*
*Based on 20% down, 4% interest, 30-year term
Listed by SUTTON GROUP PREFERRED REALTY INC.
Detached•MLS #X12106545•New
Price comparison with similar homes in London North
Compared to 10 similar homes
-21.3% Lower↓
Market Avg. of (10 similar homes)
$756,150
Note * Price comparison is based on the similar properties listed in the area and may not be accurate. Consult licences real estate agent for accurate comparison
Room Details
| Room | Features | Level |
|---|---|---|
Living Room 4.46 × 5.17 m | Laminate | Main |
Dining Room 3.44 × 2.14 m | Laminate | Main |
Kitchen 4.42 × 4.26 m | LaminateCentre IslandEat-in Kitchen | Main |
Bedroom 3.44 × 3.44 m | Laminate | Main |
Bedroom 2 3.44 × 3.76 m | Laminate | Main |
Bedroom 3 4.42 × 3.48 m | Laminate | Main |
Client Remarks
LOCATED IN TREED RESIDENTIAL NEIGHBOURHOOD CLOSE TO CITY BUS, DOWNTOWN, UNIVERSITY, PUBLIC SCHOOL AND LOCAL MALL SHOPPING COMPLETE WITH GROCERY AND DRUG STORE. WALKING DISTANCE TO TRAILS, THAMES RIVER AND PARKS. SITUATED ON GOOD SIZED LOT WITH PRIVATE DRIVE FOR UP TO 6 CARS PLUS A DETATCHED BRICK GARAGE! ORIGINAL OWNER CUSTOM BUILT FOR THEIR OWN EXTENDED FAMILY WITH 2 UNITS. THIS RAISED BUNGALOW HAS BEEN RECENTLY PAINTED, NWR LAMINATE FLOORS, 2 NWR BATHROOMS, POTLIGHTS, SOME NWR STAINLESS APPLIANCES, EAVES AND MORE! MAIN WATER LINE TO HOUSE HAVE ALSO BEEN REPLACED! 3 SEPERATE ENTRANCES ALLOWING FOR 2 SELF CONTAINED UNITS IF DESIRED. ENCLOSED REAR ENTRANCE TO BASEMENT. AMAZING SPACE GIVES YOU EAT IN KITCHENS, DINING AREAS, LARGE LIVING ROOMS AND GREAT SIZED BEDROOMS! LAUNDRY IN LOWER LEVEL CAN BE PRIVATLEY SHARED BY BOTH UPPER AND LOWER IF 2 UNITS ARE DESIRED. LARGE FURNACE AND STORAGE ROOM TOO. SIDE ENTRANCE TO DRIVEWAY OFF KITCHEN AND BACK ENTRANCE TO LOWER LEVEL. BRICK DETATCHED GARAGE. LARGE LOT. ABSOLUTELY MOVE IN CONDITION, JUST UNPACK AND RELAX. PRICED TO SELL!
About This Property
124 Britannia Avenue, London North, N6H 2J5
Home Overview
Basic Information
Walk around the neighborhood
124 Britannia Avenue, London North, N6H 2J5
Shally Shi
Sales Representative, Dolphin Realty Inc
English, Mandarin
Residential ResaleProperty ManagementPre Construction
Mortgage Information
Estimated Payment
$0 Principal and Interest
 Walk Score for 124 Britannia Avenue
Walk Score for 124 Britannia Avenue

Book a Showing
Tour this home with Shally
Frequently Asked Questions
Can't find what you're looking for? Contact our support team for more information.
See the Latest Listings by Cities
1500+ home for sale in Ontario

Looking for Your Perfect Home?
Let us help you find the perfect home that matches your lifestyle
