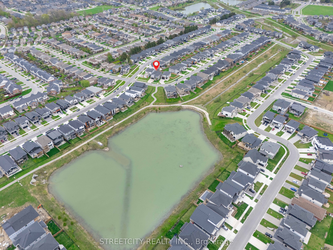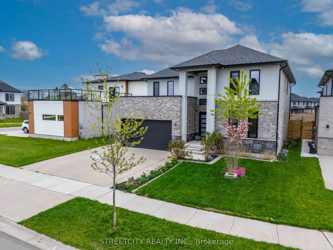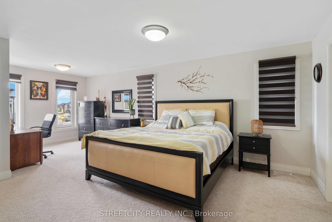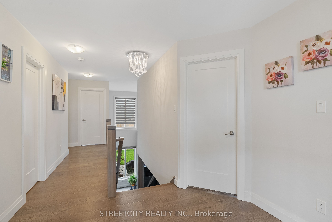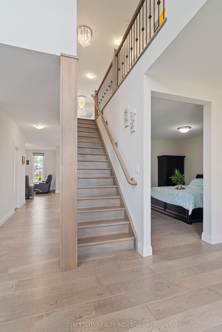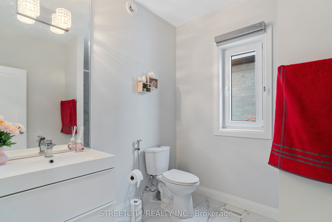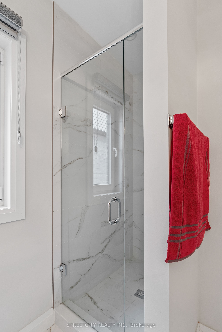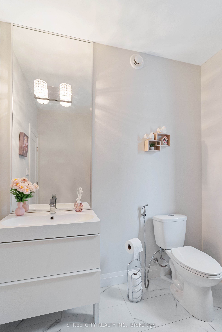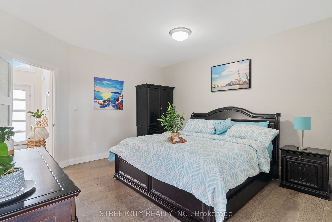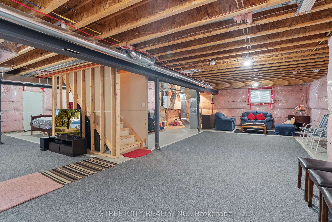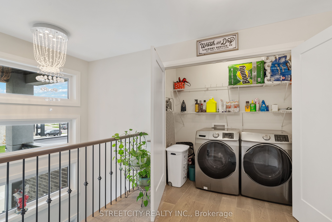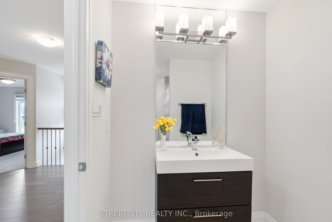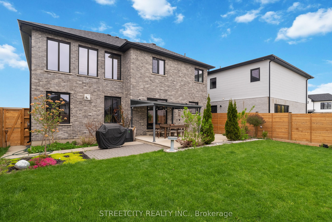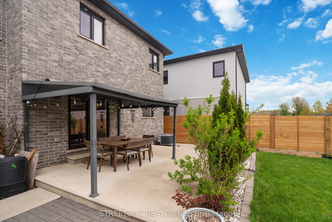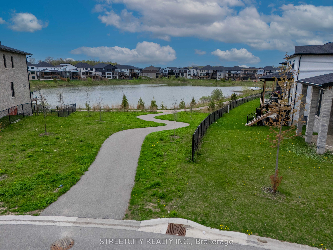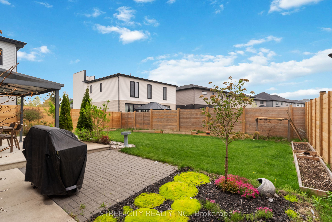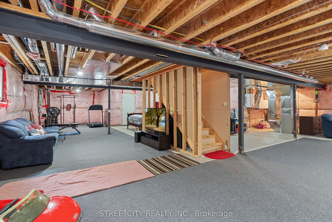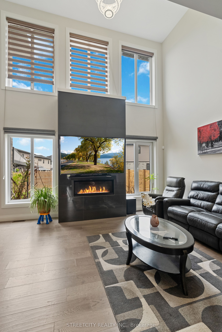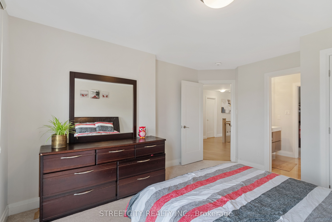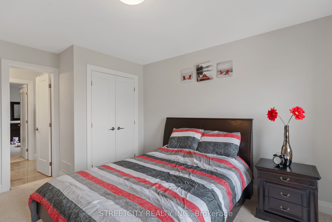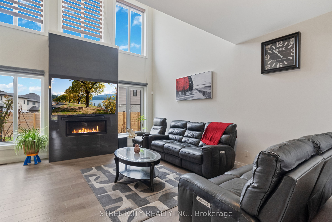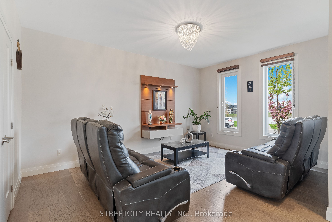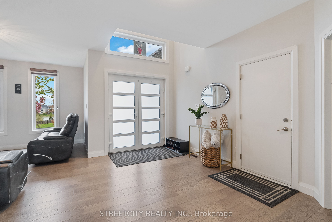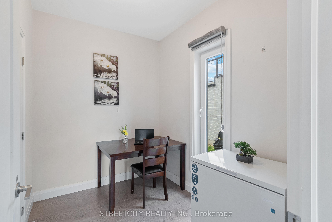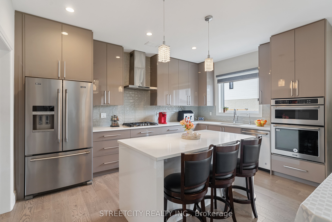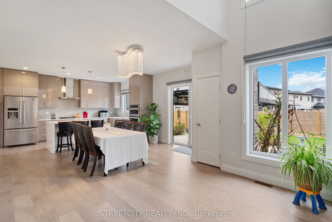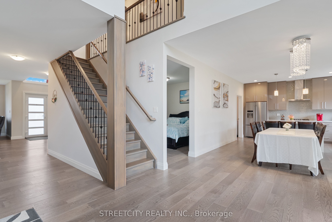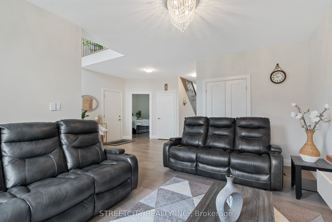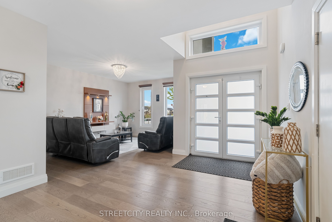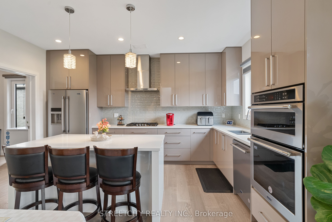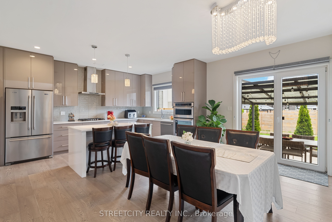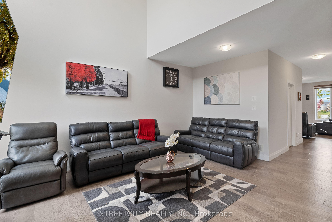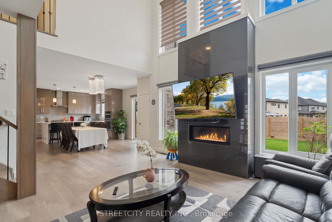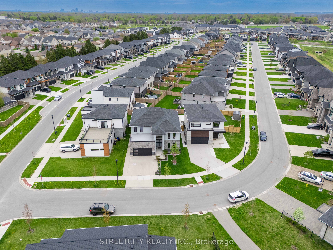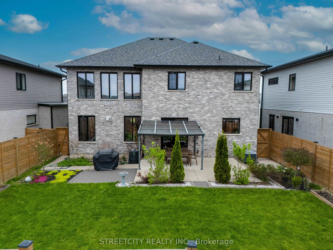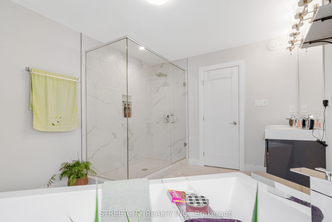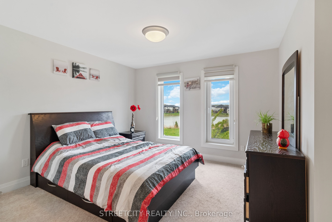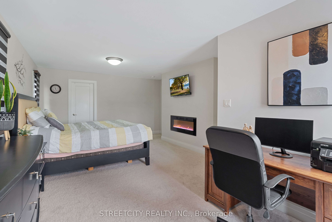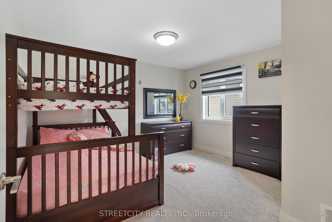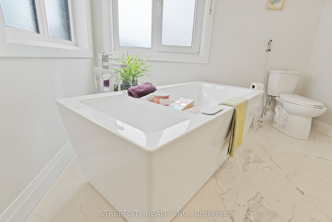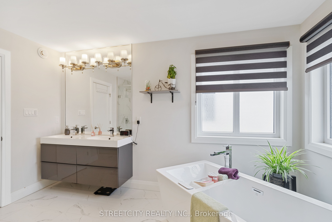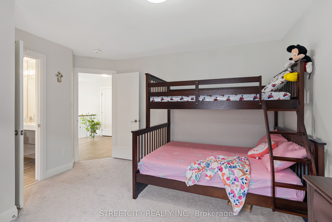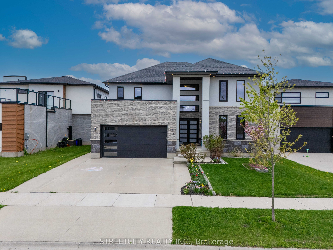
$1,229,000
Est. Payment
$4,694/mo*
*Based on 20% down, 4% interest, 30-year term
Listed by STREETCITY REALTY INC.
Detached•MLS #X12148582•New
Price comparison with similar homes in London North
Compared to 59 similar homes
12.0% Higher↑
Market Avg. of (59 similar homes)
$1,097,171
Note * Price comparison is based on the similar properties listed in the area and may not be accurate. Consult licences real estate agent for accurate comparison
Room Details
| Room | Features | Level |
|---|---|---|
Living Room 4.87 × 4.26 m | Main | |
Living Room 5.3 × 5.1 m | Main | |
Dining Room 3.6 × 4.6 m | Combined w/Kitchen | Main |
Dining Room 4.24 × 4.9 m | Main | |
Kitchen 3.36 × 4.6 m | Main | |
Primary Bedroom 6.9 × 3.94 m | FireplaceWalk-In Closet(s) | Second |
Client Remarks
1225 Silverfox Drive Luxurious Pond-View Retreat ?North-West London | Over 3,000 sq.ft. | Built by Millstone Homes4 Beds | 4 Baths | Executive Living Welcome to 1225 Silverfox Drive, a stunning executive home in one of North-West Londons most desirable neighborhoods. Built by Millstone Homes and just under 6 years young, this elegant property offers serene pond views, luxurious finishes, and spacious living for the modern family. Curb Appeal & Outdoor Living Gorgeous all-brick, stone & stucco exterior Oversized concrete driveway + walkways on one side (parking for 3)New concrete patio, fenced backyard & lush perennial gardens Enjoy peaceful pond views & sunset vistas from your front windows Elegant Interior Features Wide-plank hardwood, hardwood staircase, and custom European windows Soaring 2-storey Great Room with gas fireplace & floor-to-ceiling tiled feature wall Separate Living, Dining, and Family Rooms + sunny Dinette Designer lighting, Grohe faucets, pot lights, and wide trim throughout Chefs Kitchen Quartz countertops, glass tile backsplash & island with seating Full-height cabinetry with built-in spice racks Premium stainless steel appliances including gas cooktop, built-in microwave/oven, washer (2025 )Luxurious Bedrooms Expansive Primary Suite with walk-in closet & spa-like ensuite (soaker tub, frameless glass shower, dual vanity)3 additional spacious bedrooms, including a Jack & Jill bath3 full baths upstairs for convenience and comfort Extras & Inclusions Lookout basement with large windows ready to finish Central vac, water softener, garage opener, washer/dryer, all appliances included Prime Location Close to top-rated schools: Sir Arthur Currie, St. Gabriel, and St. André Bessette. Minutes to Walmart, shopping, trails & only 15 minutes to University Hospital. Modern, elegant, and move-in ready 1225 Silverfox Drive is the lifestyle upgrade you deserve. Book your private showing today!
About This Property
1225 Silverfox Drive, London North, N6G 0V8
Home Overview
Basic Information
Walk around the neighborhood
1225 Silverfox Drive, London North, N6G 0V8
Shally Shi
Sales Representative, Dolphin Realty Inc
English, Mandarin
Residential ResaleProperty ManagementPre Construction
Mortgage Information
Estimated Payment
$0 Principal and Interest
 Walk Score for 1225 Silverfox Drive
Walk Score for 1225 Silverfox Drive

Book a Showing
Tour this home with Shally
Frequently Asked Questions
Can't find what you're looking for? Contact our support team for more information.
See the Latest Listings by Cities
1500+ home for sale in Ontario

Looking for Your Perfect Home?
Let us help you find the perfect home that matches your lifestyle
