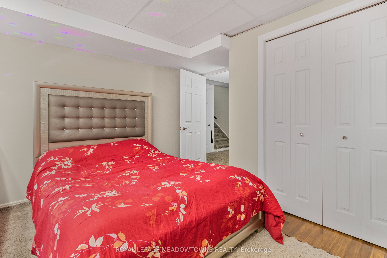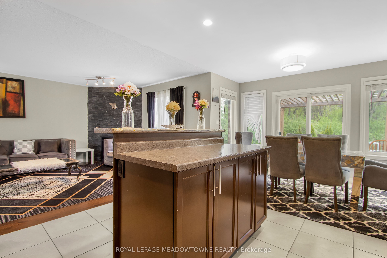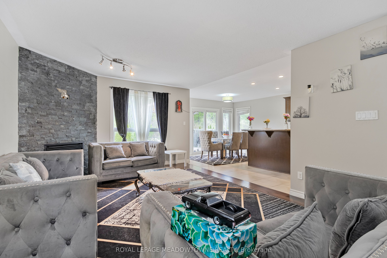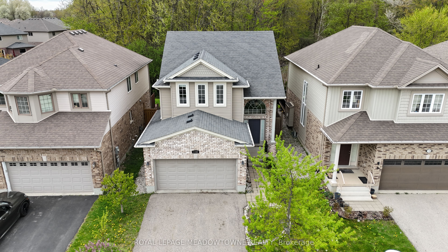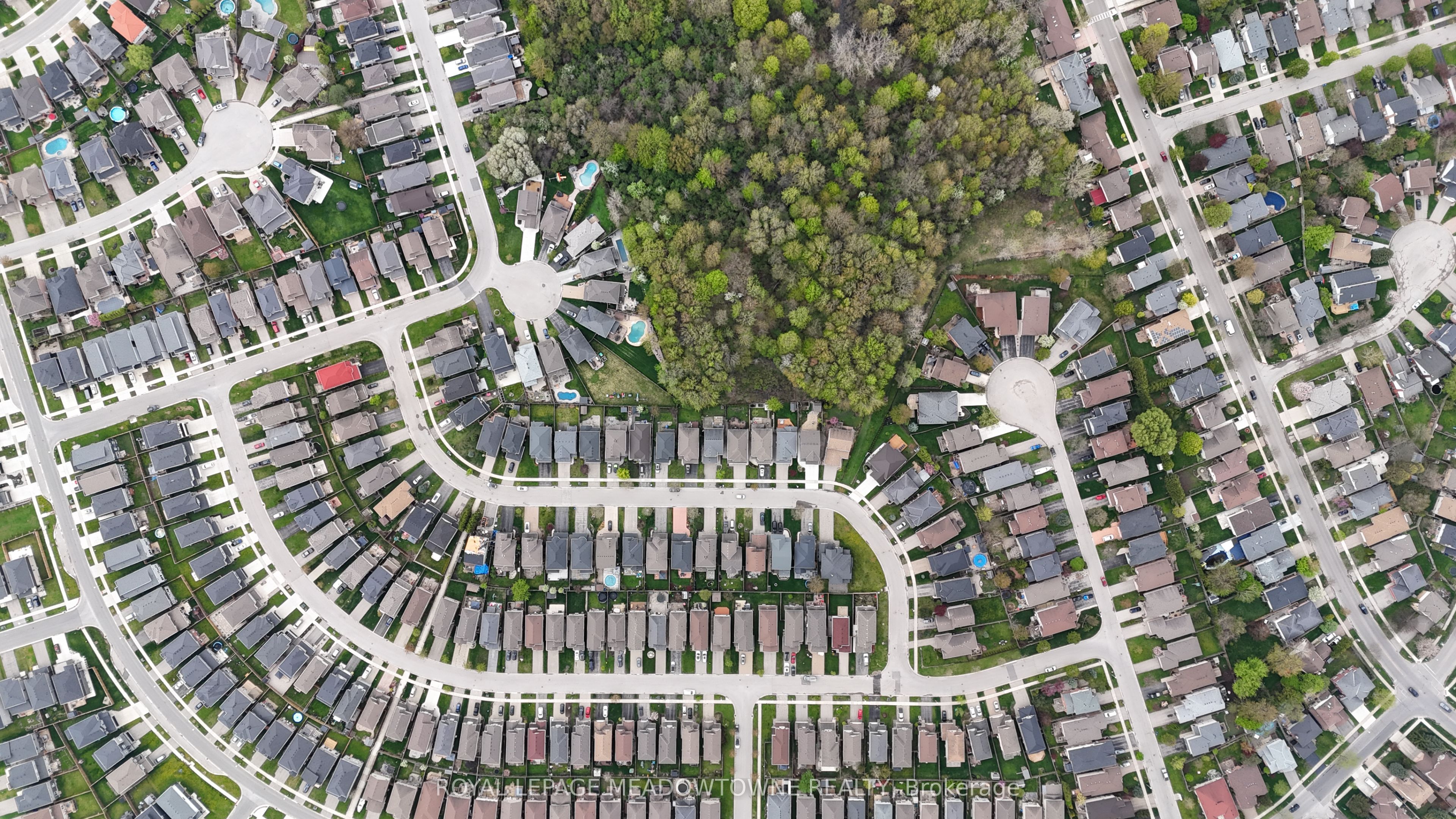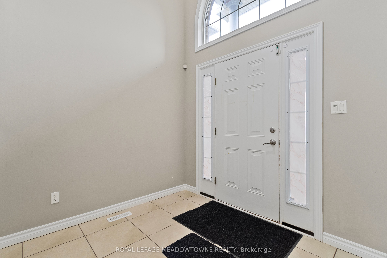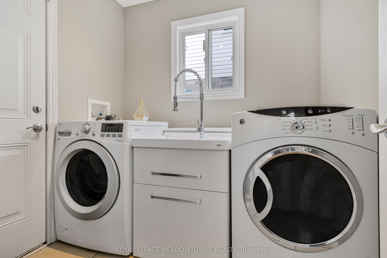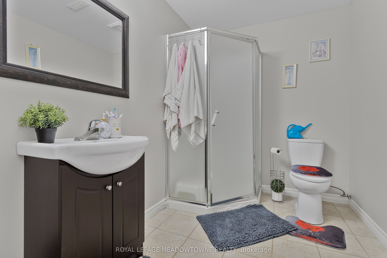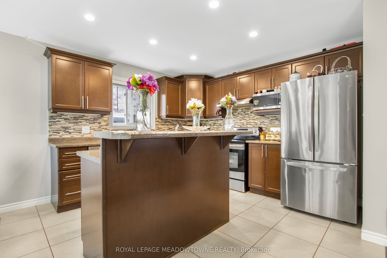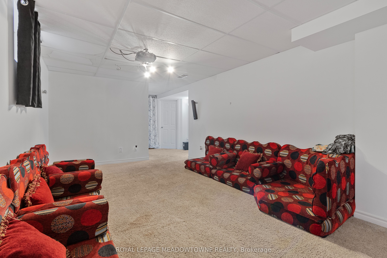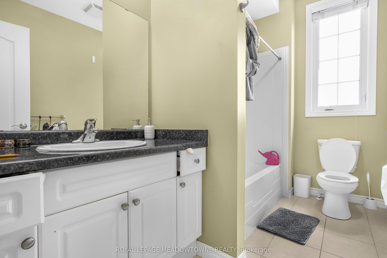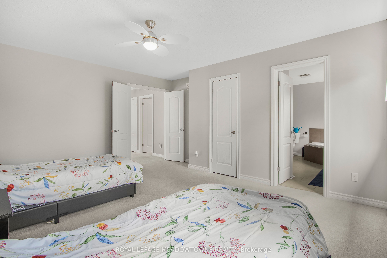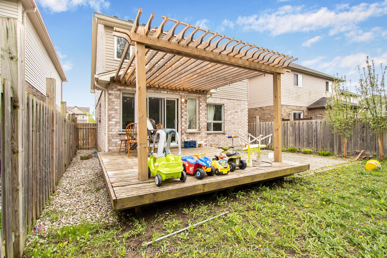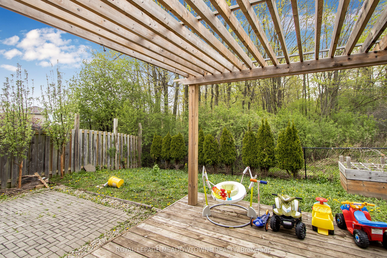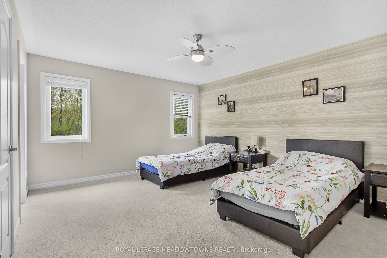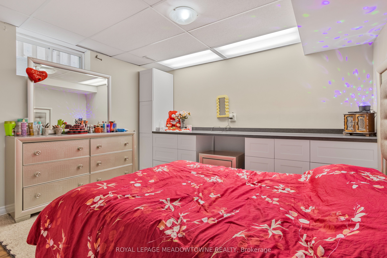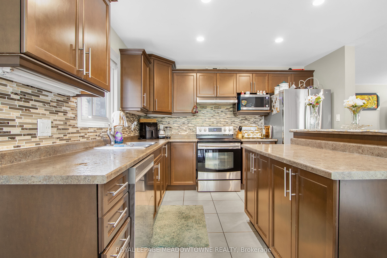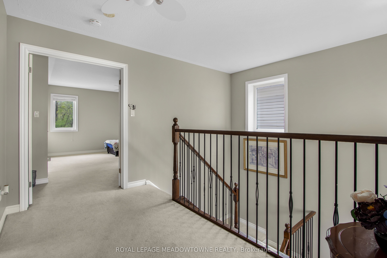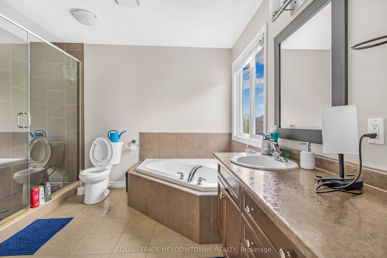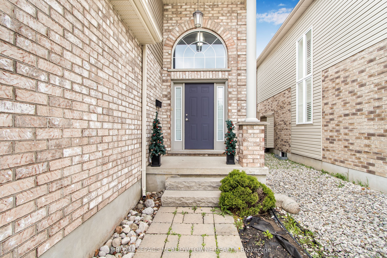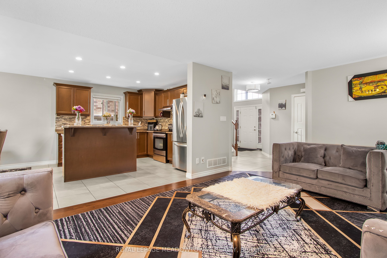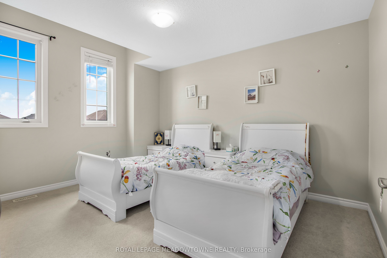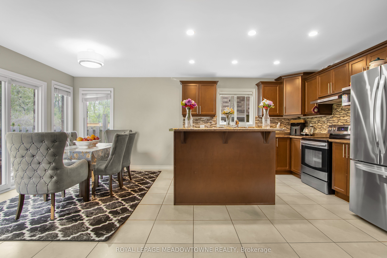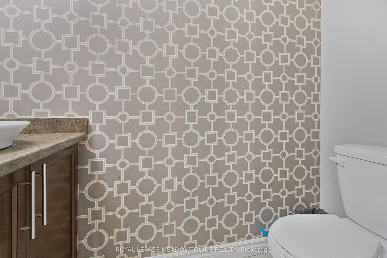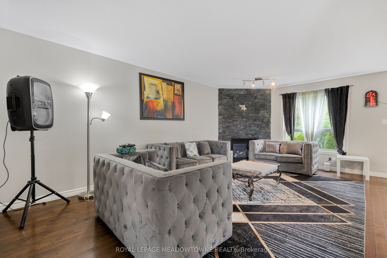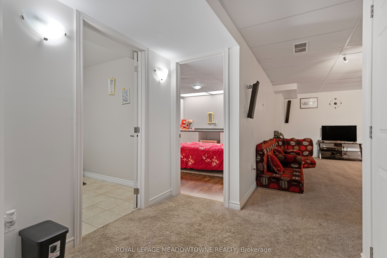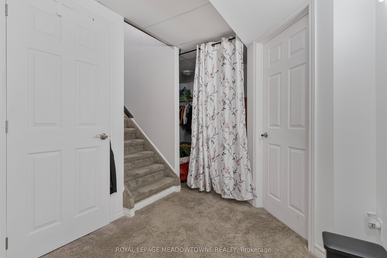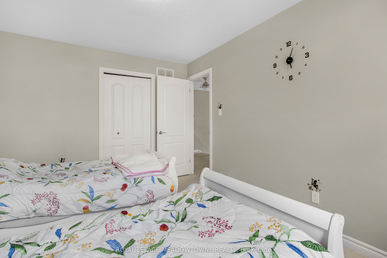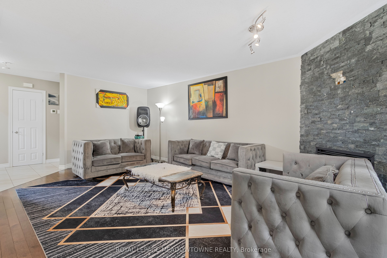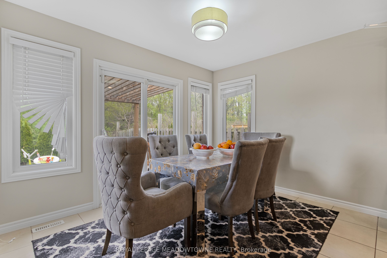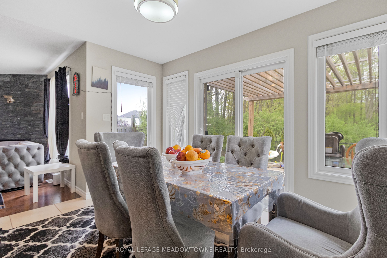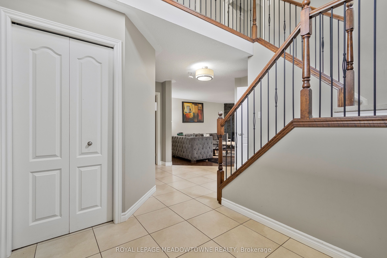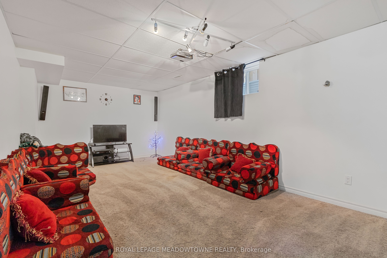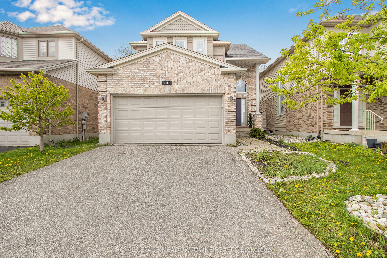
$856,500
Est. Payment
$3,271/mo*
*Based on 20% down, 4% interest, 30-year term
Listed by ROYAL LEPAGE MEADOWTOWNE REALTY
Detached•MLS #X12143752•Price Change
Price comparison with similar homes in London North
Compared to 60 similar homes
-22.2% Lower↓
Market Avg. of (60 similar homes)
$1,101,592
Note * Price comparison is based on the similar properties listed in the area and may not be accurate. Consult licences real estate agent for accurate comparison
Room Details
| Room | Features | Level |
|---|---|---|
Kitchen 7.04 × 4.67 m | Ground | |
Living Room 4.93 × 6.12 m | Ground | |
Primary Bedroom 4.57 × 3.96 m | Second | |
Bedroom 2 3.05 × 3.05 m | Second | |
Bedroom 3 3.05 × 4.27 m | Second | |
Bedroom 3.66 × 3.66 m | Basement |
Client Remarks
LUXURY LIVING WITH A TOUCH OF DRAMA AT 1162 SMITHER RD, LONDON! Where elegance meets edge, and comfort meets charisma - welcome to the home that refuses to be ordinary. Tucked into a serene and sought-after neighborhood, this stunning 3+1 bed, 4-bath detached masterpiece is more than just a house - it's a statement. From the moment you pull into the driveway, you'll fell it: this is where bold design and warm family living collide in spectacular fashion. Step inside and be swept off your feet by the grand open-concept, drenched in natural light and high-end finishes. The chef-inspired kitchen is a culinary dream, decked out with sleek countertops, custom cabinetry, and premium appliances that demand to be shown off. Hosting? You'll own the spotlight. The main living are is a vibe - perfect for Netflix marathons, cocktail soirees, or cozy nights by the fireplace. Upstairs, retreat to the primary suite that's pure indulgence: think spa-like ensuite, walk-in closet, and enough space to dance like no one's watching. Need more? The finished basement brings the bonus : a 4th bedroom, full bathroom, rec space, or even an epic guest suite. Options = endless. Outside, the landscaped backyard is made for summer BBQs, morning coffees, and golden house selfies. This is not just a property - it's a lifestyle. 1162 Smither Rd is a head-turner, a heart-stealer, and a home that dares to be unforgettable. Don't just live - LIVE FABULOUSLY.
About This Property
1162 Smither Road, London North, N6G 5R8
Home Overview
Basic Information
Walk around the neighborhood
1162 Smither Road, London North, N6G 5R8
Shally Shi
Sales Representative, Dolphin Realty Inc
English, Mandarin
Residential ResaleProperty ManagementPre Construction
Mortgage Information
Estimated Payment
$0 Principal and Interest
 Walk Score for 1162 Smither Road
Walk Score for 1162 Smither Road

Book a Showing
Tour this home with Shally
Frequently Asked Questions
Can't find what you're looking for? Contact our support team for more information.
See the Latest Listings by Cities
1500+ home for sale in Ontario

Looking for Your Perfect Home?
Let us help you find the perfect home that matches your lifestyle
