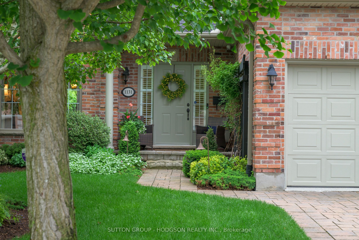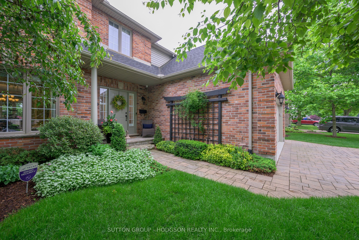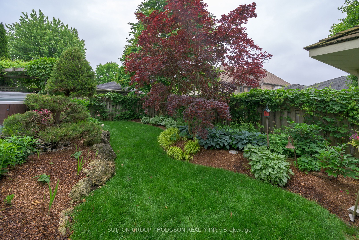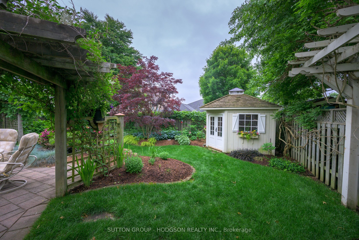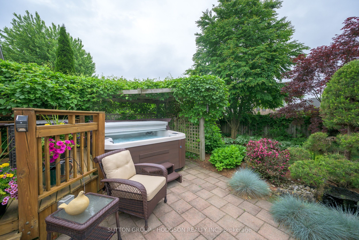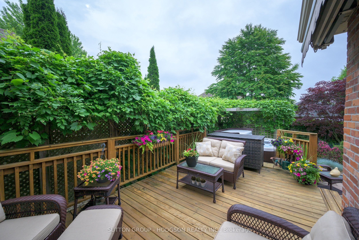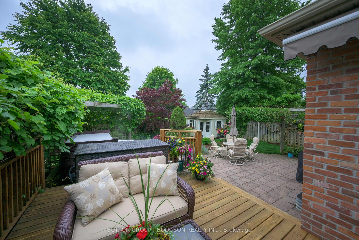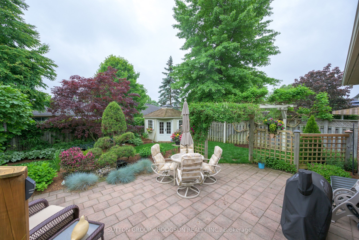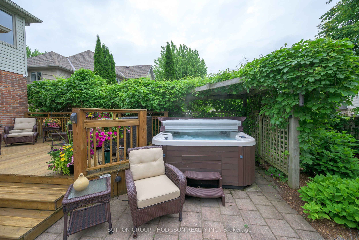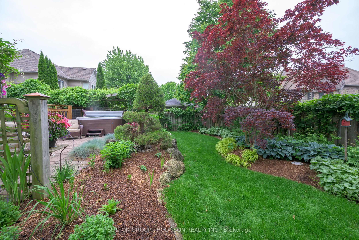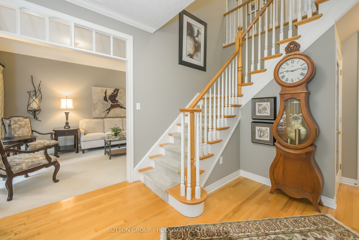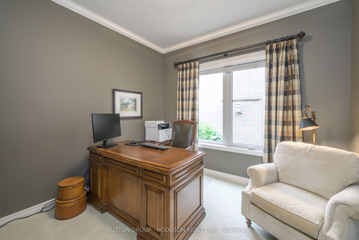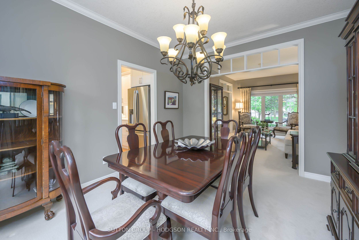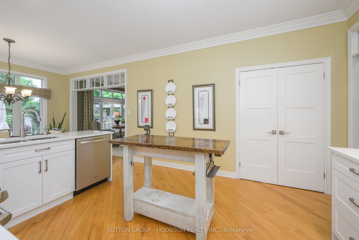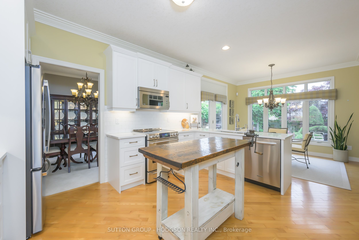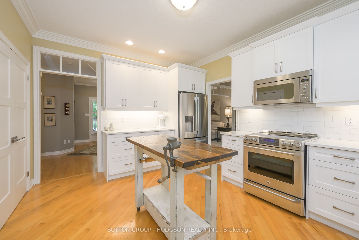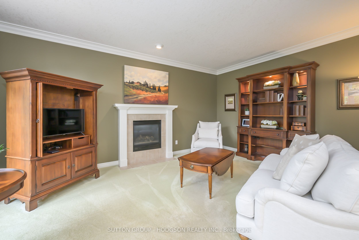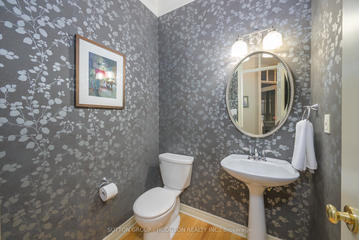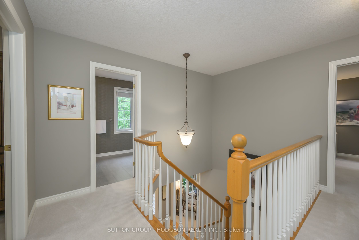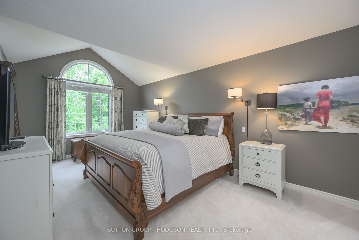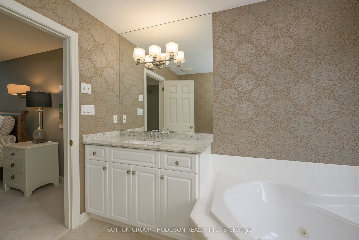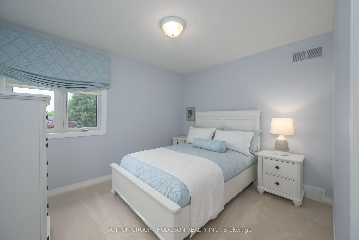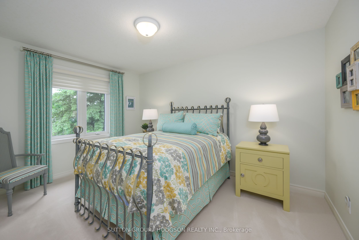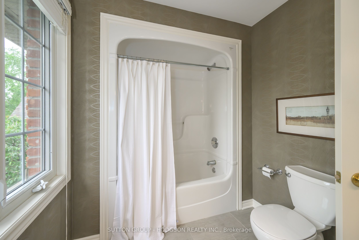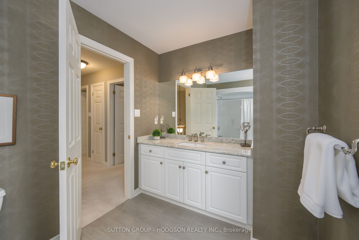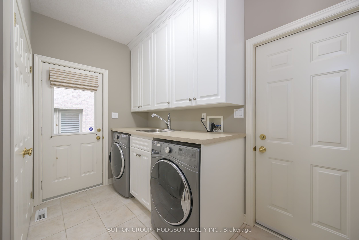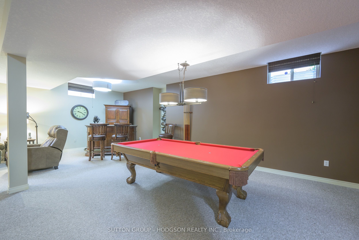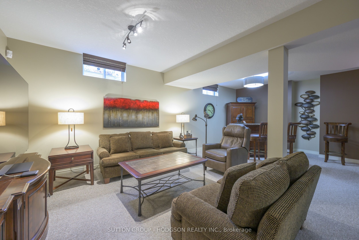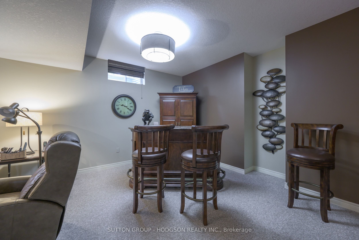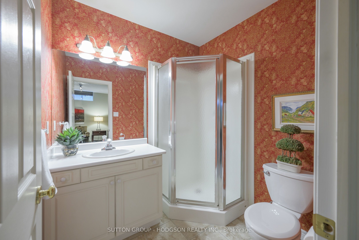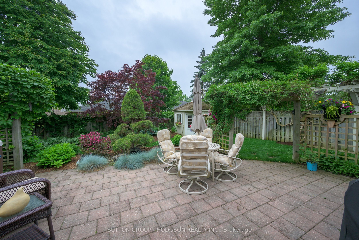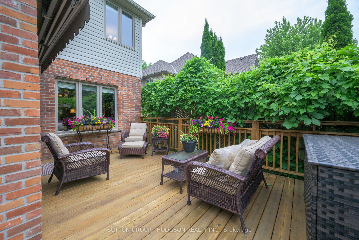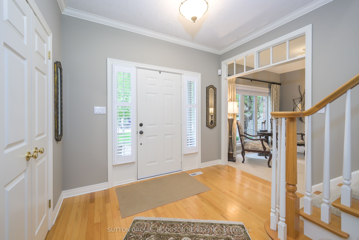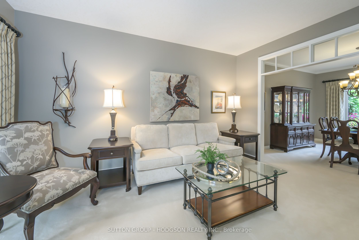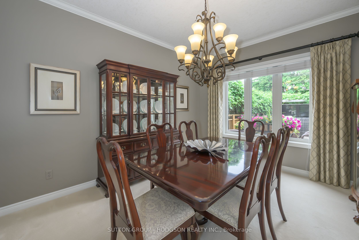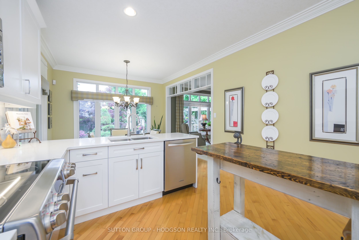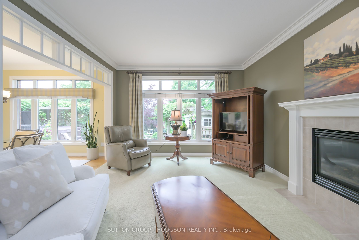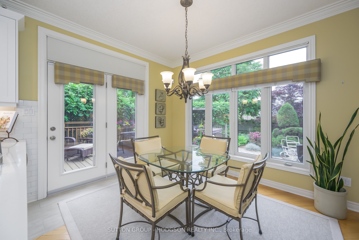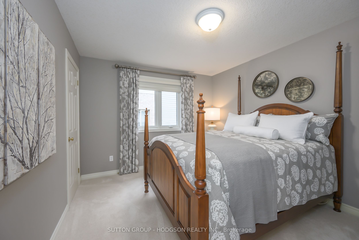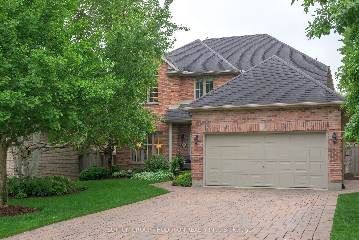
$999,000
Est. Payment
$3,816/mo*
*Based on 20% down, 4% interest, 30-year term
Listed by SUTTON GROUP - HODGSON REALTY INC.
Detached•MLS #X12209674•New
Price comparison with similar homes in London North
Compared to 61 similar homes
-8.9% Lower↓
Market Avg. of (61 similar homes)
$1,096,411
Note * Price comparison is based on the similar properties listed in the area and may not be accurate. Consult licences real estate agent for accurate comparison
Room Details
| Room | Features | Level |
|---|---|---|
Living Room 4.59 × 3.35 m | Main | |
Dining Room 4.19 × 3.37 m | Main | |
Kitchen 7.31 × 3.52 m | Main | |
Bedroom 3.92 × 3.24 m | Upper | |
Bedroom 4.04 × 3.06 m | Upper | |
Bedroom 2.97 × 3.41 m | Upper |
Client Remarks
Welcome to 1131 Aintree Road; refined living, modern updates and Hunt Club luxury for under a million! Nestled on a quiet, tree-lined street in one of Londons most prestigious neighbourhoods, this beautifully maintained home offers incredible value in an area known for its timeless appeal, top-rated schools and unbeatable access to amenities. Featuring classic reclaimed red brick and a charming front porch, the curb appeal is undeniable. Inside, the wide foyer opens to a light-filled living room and dining room, bookended by large windows and accented with crown moulding. The renovated kitchen is a standout, boasting crisp white cabinetry, quartz counters, a pantry, four appliances, and a sun-drenched eating area surrounded by windows with direct access to the backyard perfect for everyday living and entertaining. The adjoining family room offers a cozy retreat, perfect for relaxing evenings or gathering with friends. A main floor office adds flexibility for those working from home, while the modernized laundry room and powder room enhance convenience. Upstairs, youll find four generous bedrooms including a spacious primary suite with a vaulted ceiling full of character, a walk-in closet and an ensuite featuring granite counters. The neutral main bath with granite vanity serves the additional bedrooms with style. The lower level has an extra-deep pour, creating an expansive family room with great ceiling height, a 3-piece bath, ample storage and space to add a fifth bedroom if desired. Step outside to your private, fully landscaped backyard oasis a serene retreat with a newer deck, hot tub, patio, shed, mature trees, and vibrant perennial gardens. Located minutes from Western University, University Hospital, Springbank Park, the library, ski hills, golf courses, Remark Market, coffee shops, restaurants, and major shopping this is Hunt Club at its very best. Don't miss this rare opportunity to live in a home that blends location, lifestyle, and lasting value.
About This Property
1131 Aintree Road, London North, N6H 5P9
Home Overview
Basic Information
Walk around the neighborhood
1131 Aintree Road, London North, N6H 5P9
Shally Shi
Sales Representative, Dolphin Realty Inc
English, Mandarin
Residential ResaleProperty ManagementPre Construction
Mortgage Information
Estimated Payment
$0 Principal and Interest
 Walk Score for 1131 Aintree Road
Walk Score for 1131 Aintree Road

Book a Showing
Tour this home with Shally
Frequently Asked Questions
Can't find what you're looking for? Contact our support team for more information.
See the Latest Listings by Cities
1500+ home for sale in Ontario

Looking for Your Perfect Home?
Let us help you find the perfect home that matches your lifestyle
