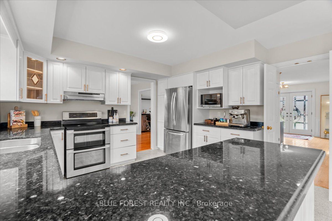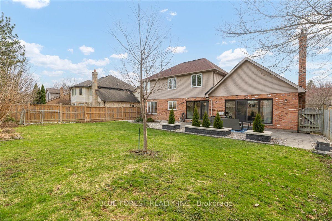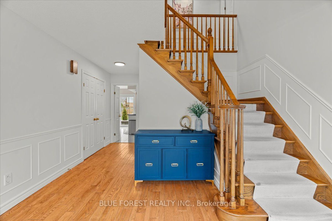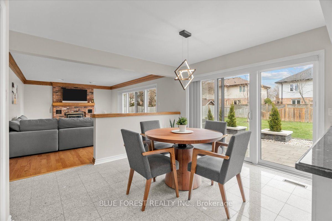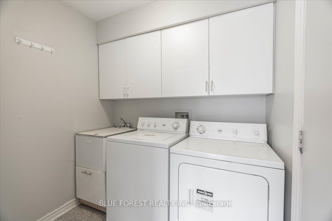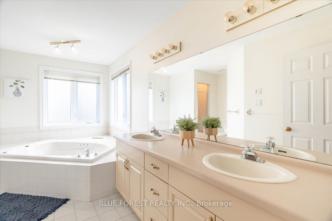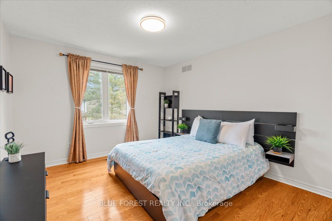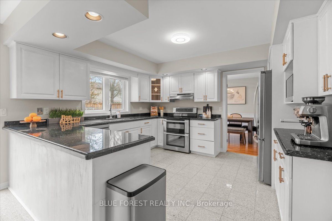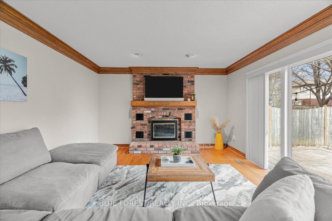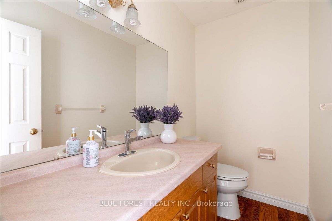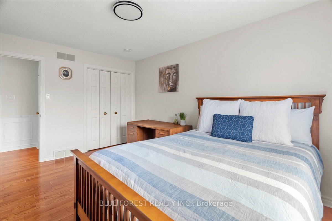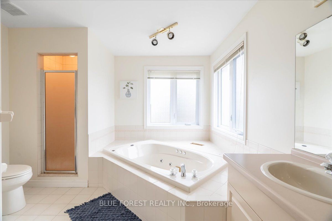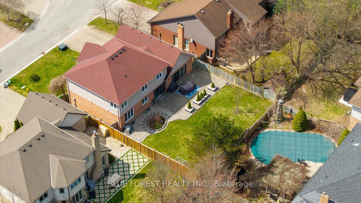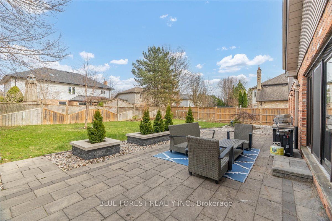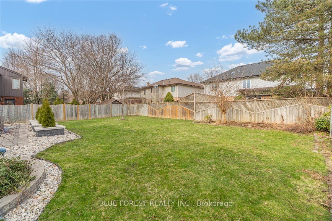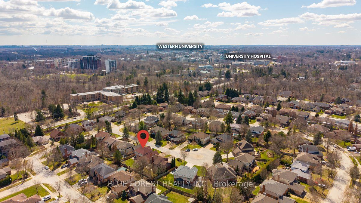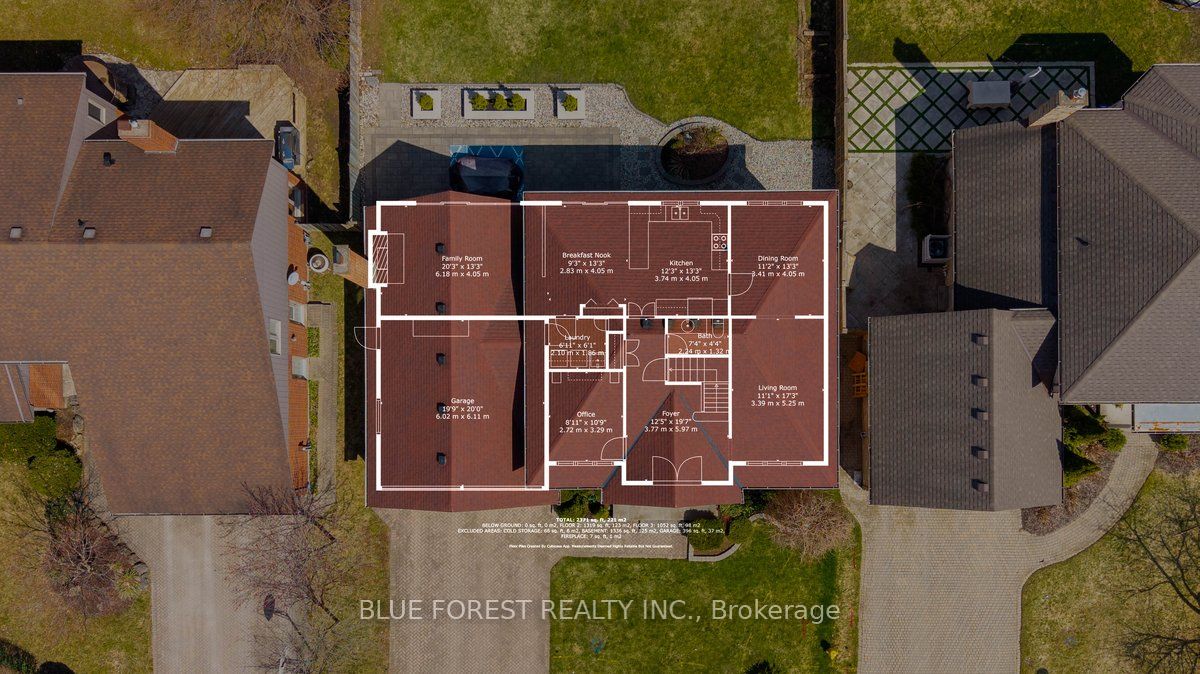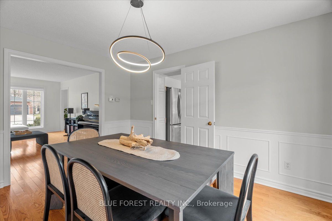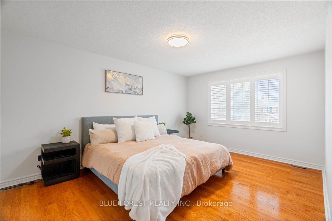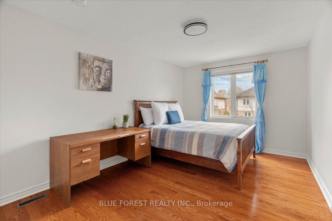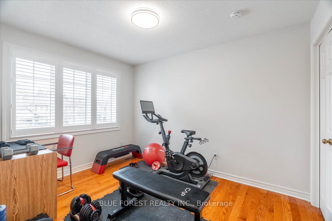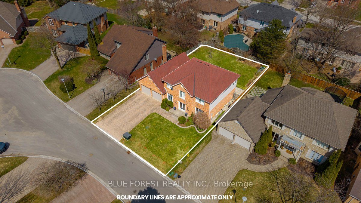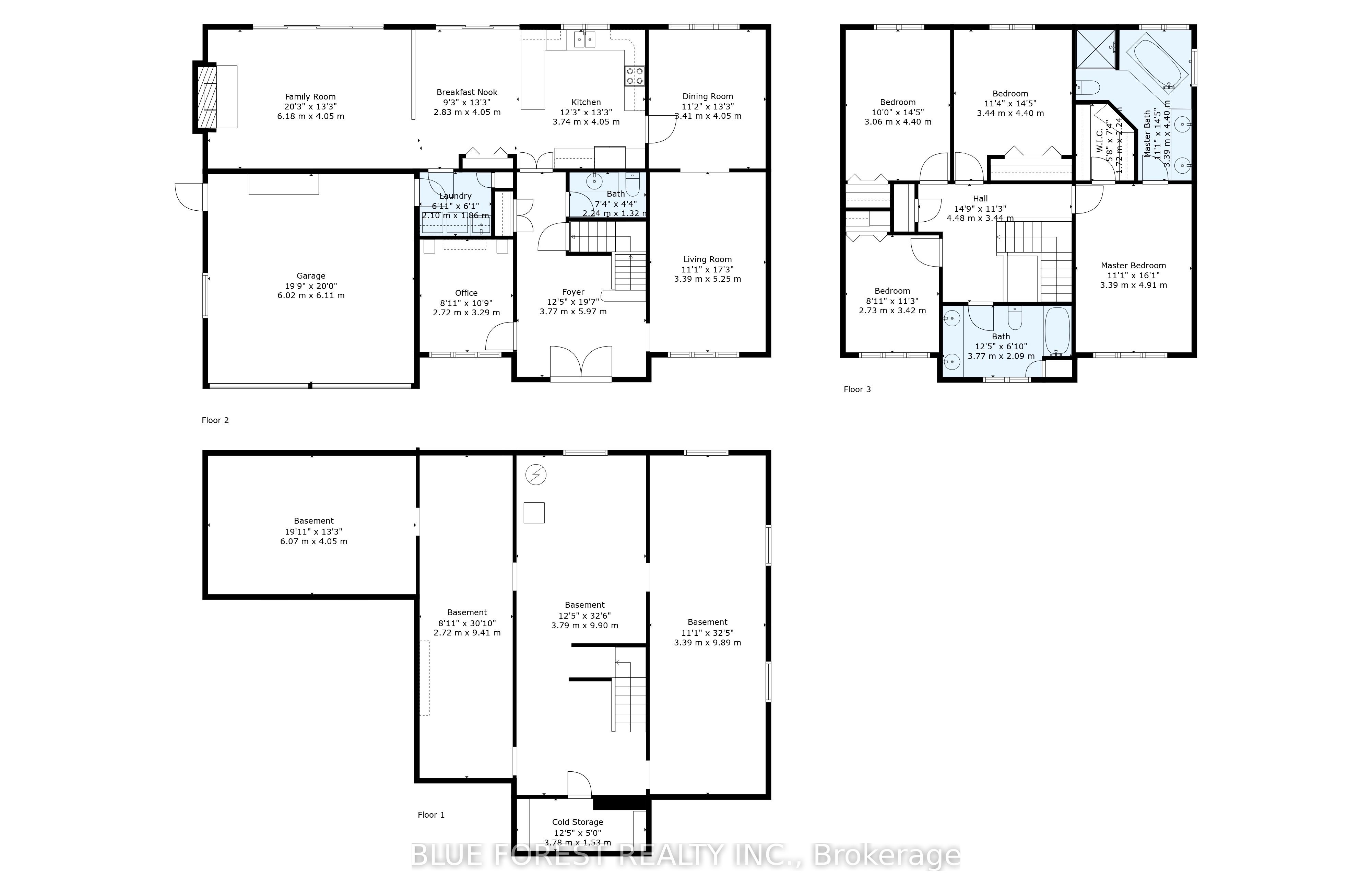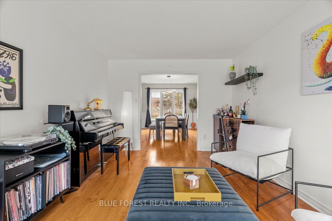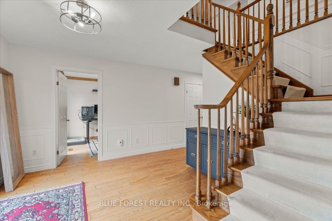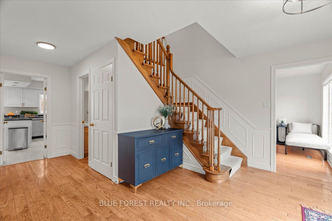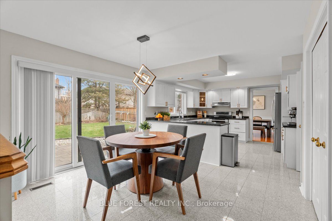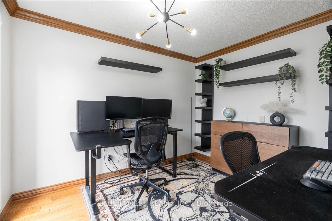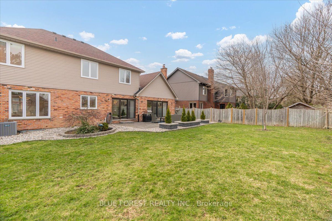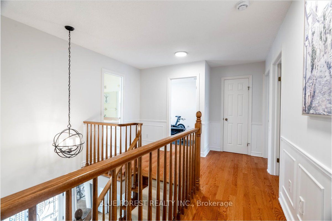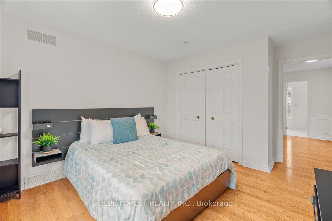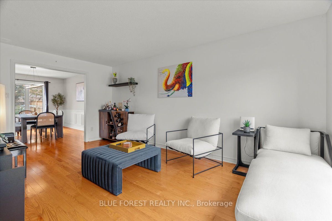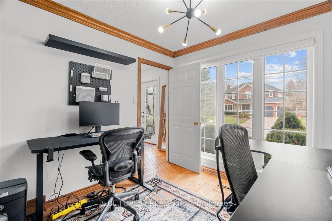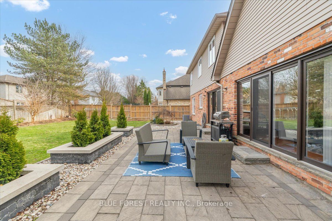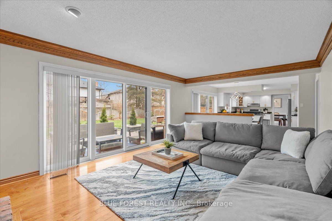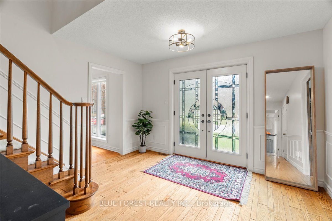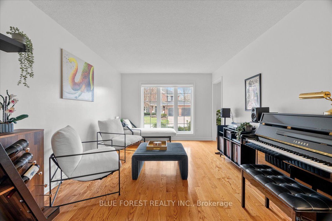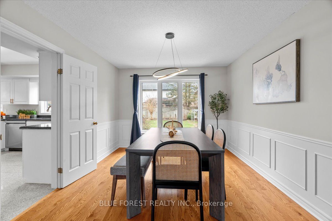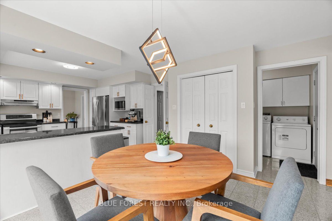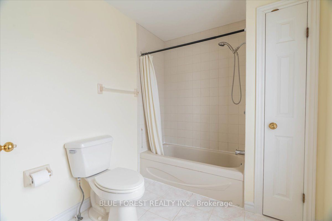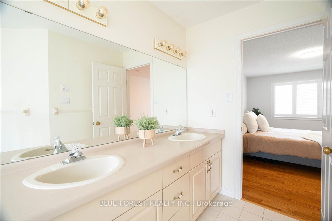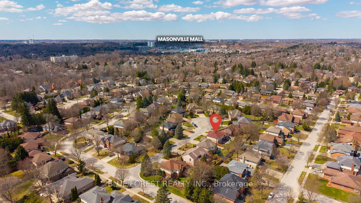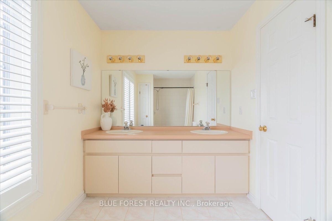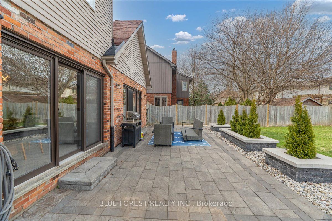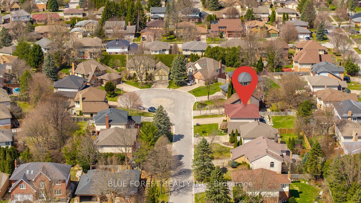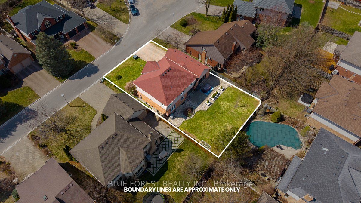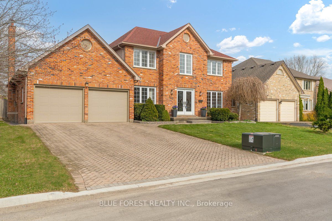
$959,900
Est. Payment
$3,666/mo*
*Based on 20% down, 4% interest, 30-year term
Listed by BLUE FOREST REALTY INC.
Detached•MLS #X12085677•New
Price comparison with similar homes in London North
Compared to 5 similar homes
-7.0% Lower↓
Market Avg. of (5 similar homes)
$1,031,778
Note * Price comparison is based on the similar properties listed in the area and may not be accurate. Consult licences real estate agent for accurate comparison
Room Details
| Room | Features | Level |
|---|---|---|
Kitchen 3.74 × 13.3 m | Tile FloorGranite CountersStainless Steel Appl | Main |
Dining Room 3.41 × 4.05 m | Hardwood Floor | Main |
Living Room 3.39 × 5.25 m | Hardwood Floor | Main |
Primary Bedroom 3.39 × 4.91 m | Hardwood FloorWalk-In Closet(s) | Second |
Bedroom 2 3.44 × 4.4 m | Hardwood Floor | Second |
Bedroom 3 3.06 × 4.4 m | Hardwood Floor | Second |
Client Remarks
WALK TO WESTERN! This stunning two-storey executive home is situated on a quiet cul-de-sac in the prestigious Masonville neighbourhood. Immaculately kept and cherished by the same family for over 25 years. Tastefully updated whilst preserving the homes traditional character and charm. Featuring elegant oak hardwood floors throughout and oversized windows that fill every room with natural light. The expansive main floor includes an office (or 5th bedroom), half bath, living room, formal dining room, dinette, and kitchen with stainless steel appliances and granite countertops. The dinette and family room include large 3-panel and 4-panel patio doors that seamlessly connect the indoors to the outdoors. Walk out to the fully fenced, landscaped yard and extended stone patio - perfect for BBQ gatherings. Heading up the solid oak staircase youll find 4 spacious bedrooms, including a master bedroom with 5 pc ensuite, and a 5 pc main bath. The lower level includes an additional 1500 Sq Ft of unfinished space. Enjoy ample parking with an attached 2-car garage and a 4-car driveway. Ideally located within walking distance to Western University & University Hospital. A short drive/bus to Masonville Mall & downtown London.
About This Property
110 Orkney Place, London North, N5X 3S1
Home Overview
Basic Information
Walk around the neighborhood
110 Orkney Place, London North, N5X 3S1
Shally Shi
Sales Representative, Dolphin Realty Inc
English, Mandarin
Residential ResaleProperty ManagementPre Construction
Mortgage Information
Estimated Payment
$0 Principal and Interest
 Walk Score for 110 Orkney Place
Walk Score for 110 Orkney Place

Book a Showing
Tour this home with Shally
Frequently Asked Questions
Can't find what you're looking for? Contact our support team for more information.
See the Latest Listings by Cities
1500+ home for sale in Ontario

Looking for Your Perfect Home?
Let us help you find the perfect home that matches your lifestyle

