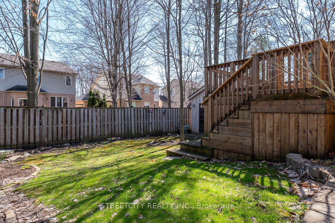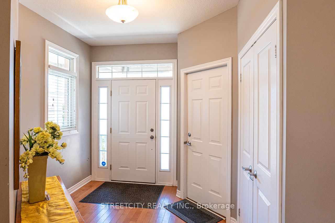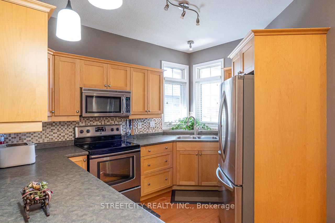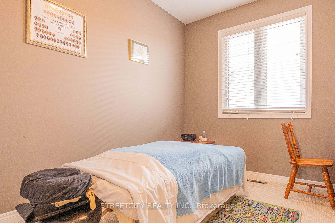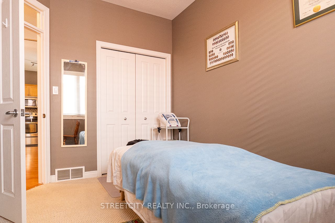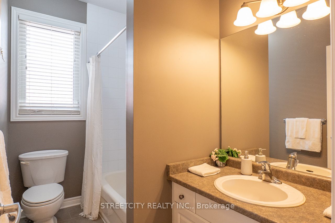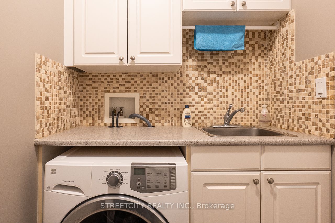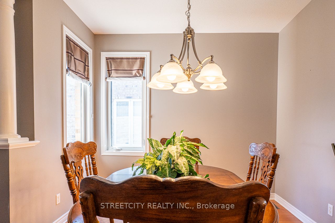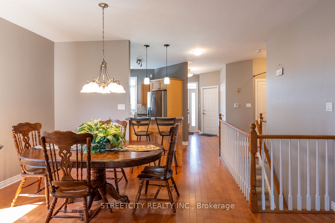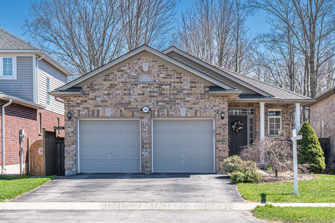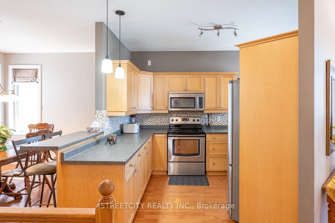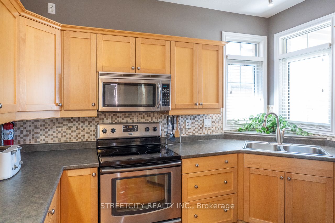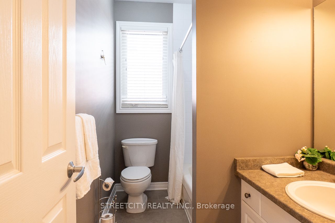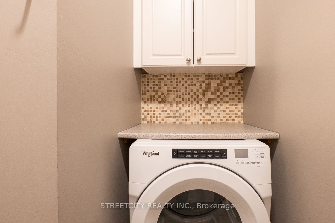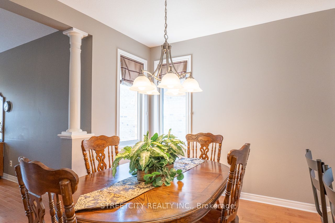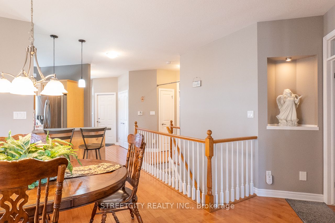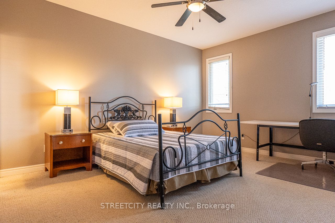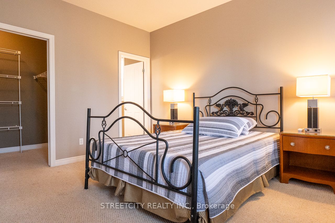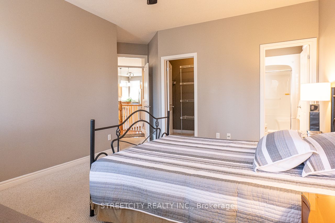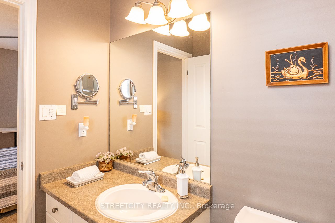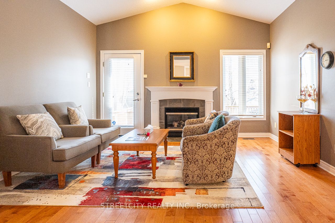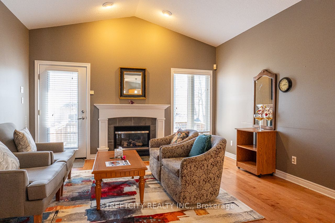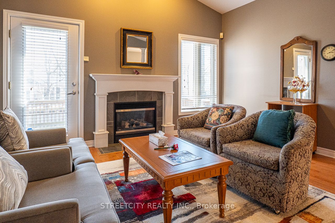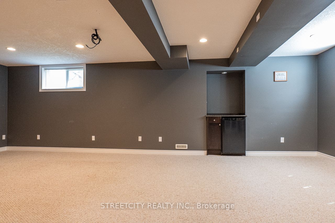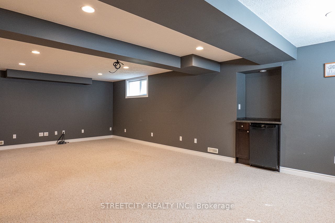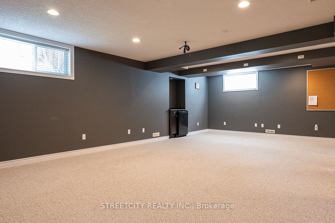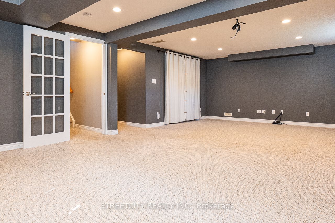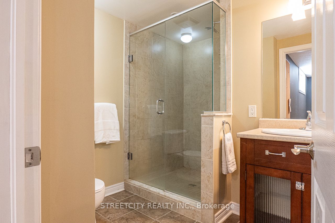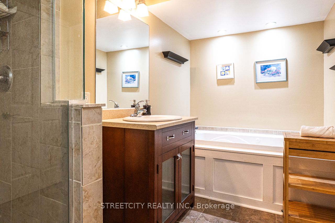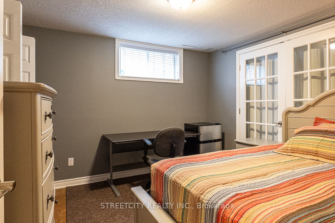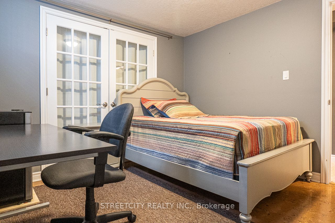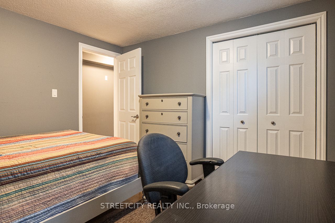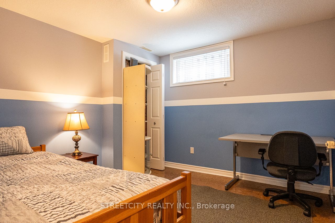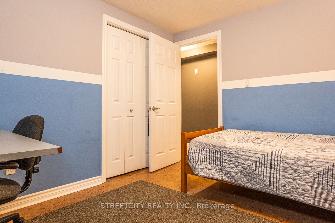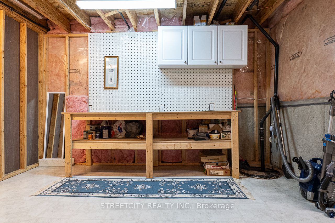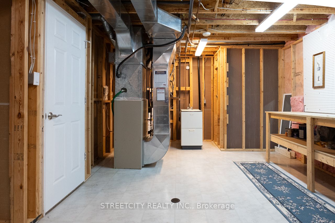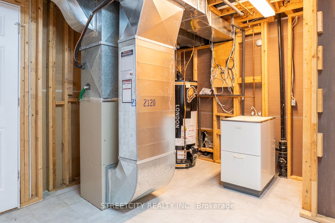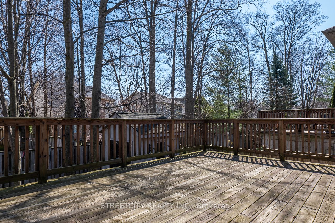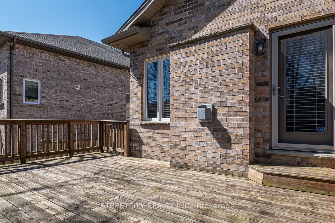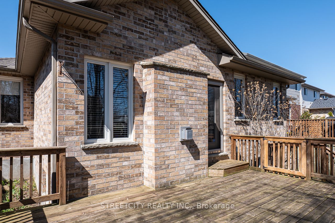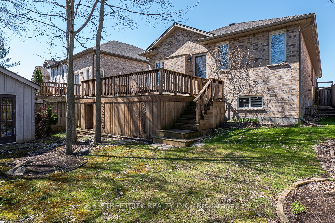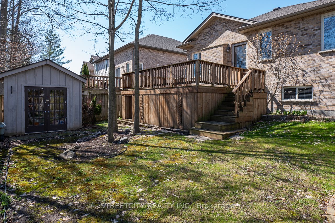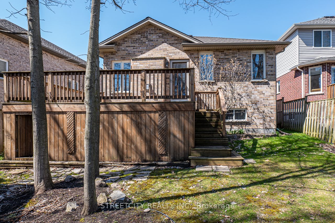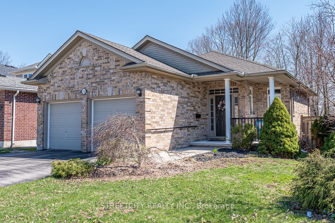
$3,000 /mo
Listed by STREETCITY REALTY INC.
Detached•MLS #X12181401•New
Room Details
| Room | Features | Level |
|---|---|---|
Living Room 4.27 × 4.8337 m | Main | |
Dining Room 3.71 × 3.63 m | Main | |
Kitchen 3.71 × 3.51 m | Main | |
Bedroom 3.66 × 4.57 m | Main | |
Bedroom 2 2.74 × 3.63 m | Main | |
Bedroom 3 3.17 × 3.15 m | Lower |
Client Remarks
For lease. This beautifully maintained bungalow in North Londons desirable Stoney Creek neighbourhood offers 4 bedrooms and 3 bathrooms, perfect for families or professionals. The main floor features an open-concept kitchen, living, and dining area, main floor laundry, two spacious bedrooms including a primary suite with walk-in closet and ensuite, and walkout to a private, shaded deck. The finished lower level includes two additional bedrooms, a spa-style bathroom, a large family room wired for home theatre, and ample storage. Additional highlights include a double car garage and quiet, family-friendly location within walking distance to excellent schools, parks, trails, Stoney Creek Community Centre, YMCA, library, shopping, and transit. Available immediately.
About This Property
1091 South Wenige Drive, London North, N5X 4G5
Home Overview
Basic Information
Walk around the neighborhood
1091 South Wenige Drive, London North, N5X 4G5
Shally Shi
Sales Representative, Dolphin Realty Inc
English, Mandarin
Residential ResaleProperty ManagementPre Construction
 Walk Score for 1091 South Wenige Drive
Walk Score for 1091 South Wenige Drive

Book a Showing
Tour this home with Shally
Frequently Asked Questions
Can't find what you're looking for? Contact our support team for more information.
See the Latest Listings by Cities
1500+ home for sale in Ontario

Looking for Your Perfect Home?
Let us help you find the perfect home that matches your lifestyle
