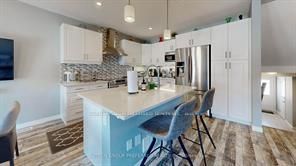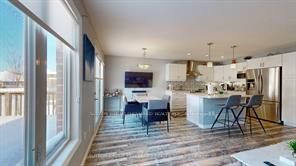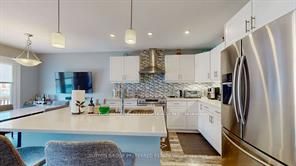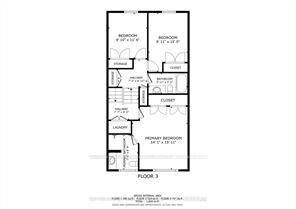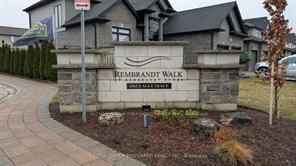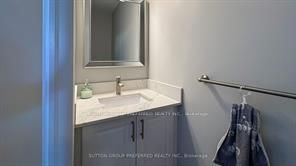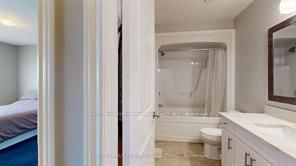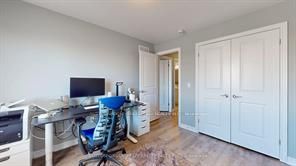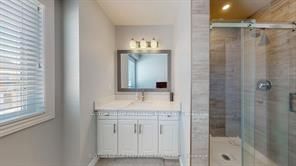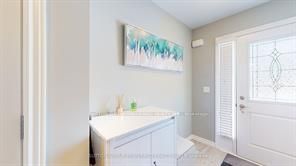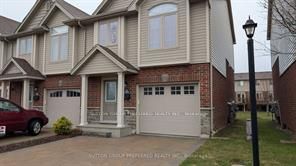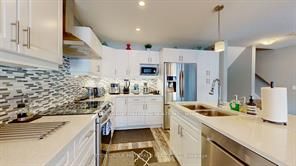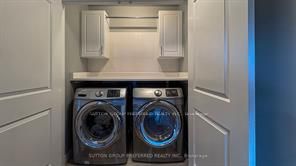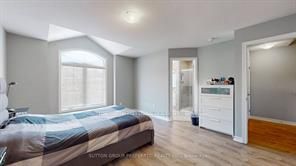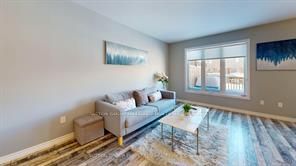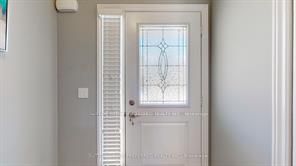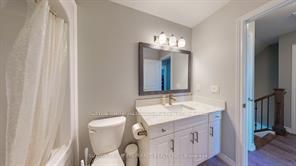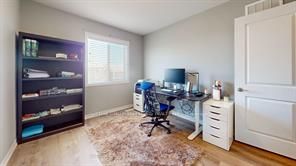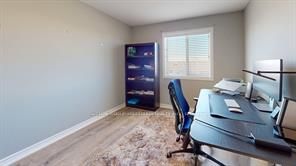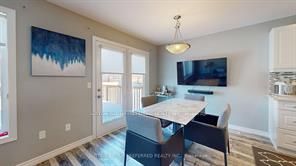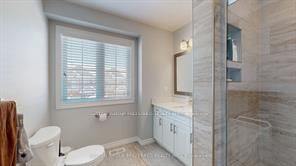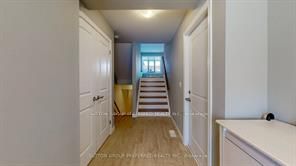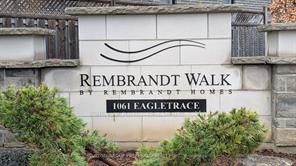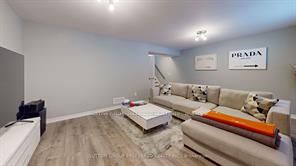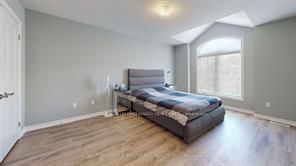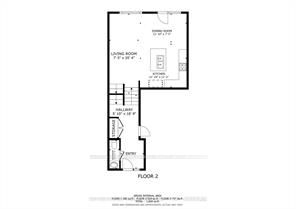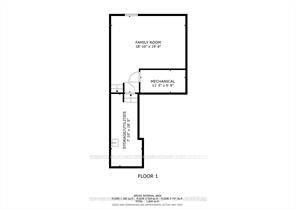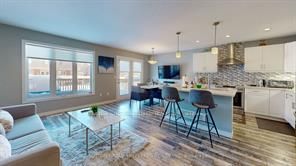
$599,900
Est. Payment
$2,291/mo*
*Based on 20% down, 4% interest, 30-year term
Listed by SUTTON GROUP PREFERRED REALTY INC.
Condo Townhouse•MLS #X12110869•Price Change
Included in Maintenance Fee:
Building Insurance
Common Elements
CAC
Price comparison with similar homes in London North
Compared to 46 similar homes
-1.0% Lower↓
Market Avg. of (46 similar homes)
$606,263
Note * Price comparison is based on the similar properties listed in the area and may not be accurate. Consult licences real estate agent for accurate comparison
Room Details
| Room | Features | Level |
|---|---|---|
Living Room 0.21 × 2.28 m | Carpet FreeW/O To Patio | Main |
Dining Room 3.38 × 2.25 m | Carpet Free | Main |
Kitchen 3.38 × 3.41 m | Carpet Free | Main |
Primary Bedroom 4.6 × 4.29 m | Carpet Free3 Pc EnsuiteDouble Closet | Second |
Bedroom 4.57 × 2.77 m | Second | |
Bedroom 3.53 × 2.77 m | Carpet Free | Second |
Client Remarks
Unit 137 is an exceptionally clean and well-maintained three-bedroom, two-and-a-half-bath, 1,826-square-foot townhouse in North London, conveniently located near a range of amenities, including schools, universities, hospitals, shopping, parks, and trails. A great work-from-home atmosphere, complete with a dedicated bedroom that is bright and spacious, accommodating two desks or more. This bright-end unit has an open-concept kitchen with a breakfast bar and backsplash. It is carpet-free and features patio doors that lead to a spacious deck, perfect for enjoying those nice-weather BBQs, morning coffees, or afternoon refreshments! Quality flooring throughout; no carpets at all. The primary bedroom features an en-suite bath, his and her closets, and laundry facilities are located on the second floor. The large lower family room would make a great exercise or games room, and the storage area will hold most of the items you'll never need or use. The garage features an interior entry and provides parking for two vehicles in the driveway. The condo fee is only $190.00. This unit is like new; it has hardly been lived in, and you'll notice that as soon as you walk into the front entrance.
About This Property
1061 Eagletrace Drive, London North, N6G 0T3
Home Overview
Basic Information
Amenities
Visitor Parking
Walk around the neighborhood
1061 Eagletrace Drive, London North, N6G 0T3
Shally Shi
Sales Representative, Dolphin Realty Inc
English, Mandarin
Residential ResaleProperty ManagementPre Construction
Mortgage Information
Estimated Payment
$0 Principal and Interest
 Walk Score for 1061 Eagletrace Drive
Walk Score for 1061 Eagletrace Drive

Book a Showing
Tour this home with Shally
Frequently Asked Questions
Can't find what you're looking for? Contact our support team for more information.
See the Latest Listings by Cities
1500+ home for sale in Ontario

Looking for Your Perfect Home?
Let us help you find the perfect home that matches your lifestyle
