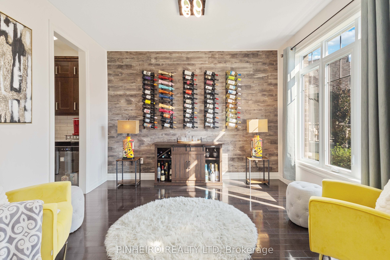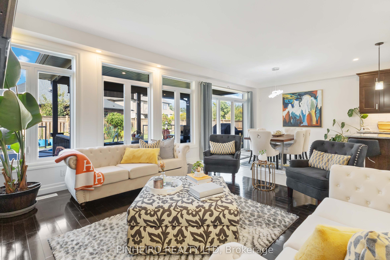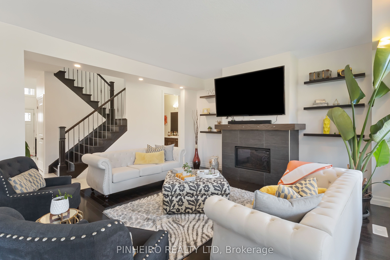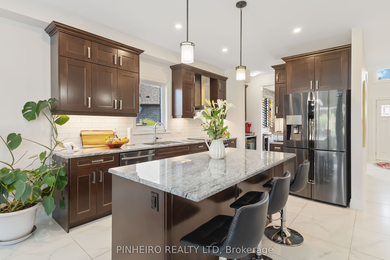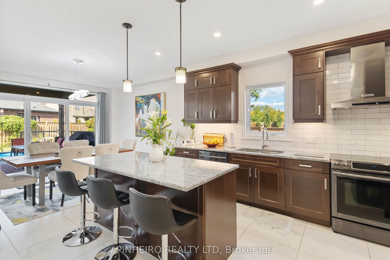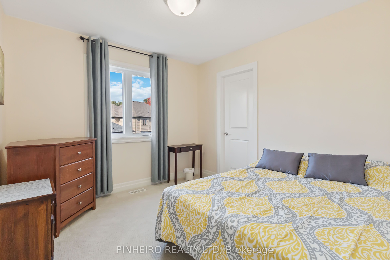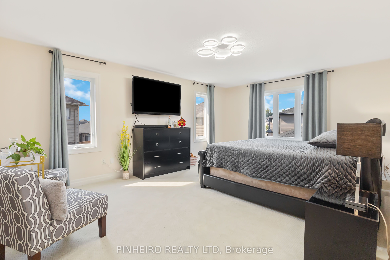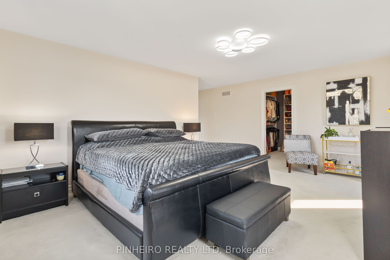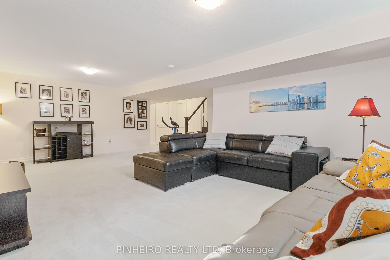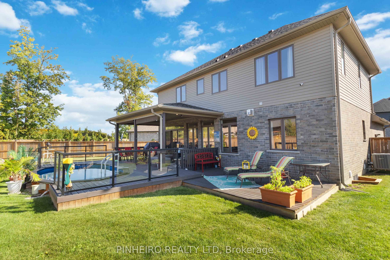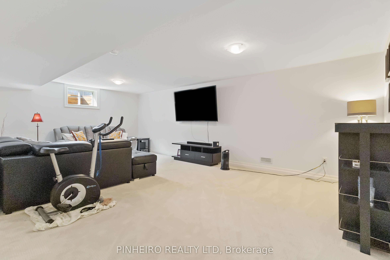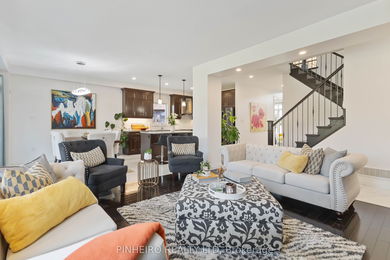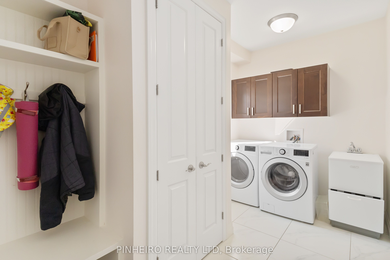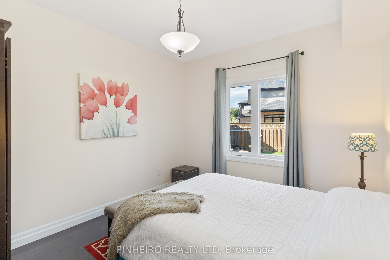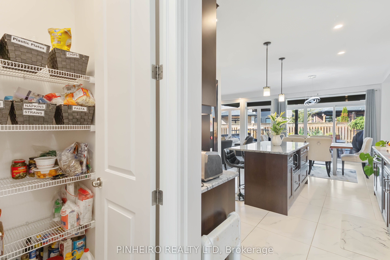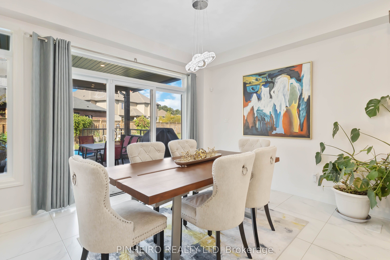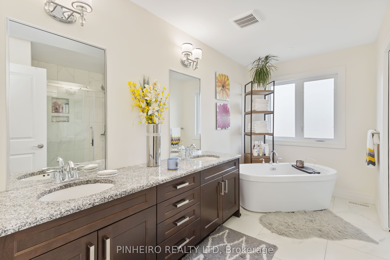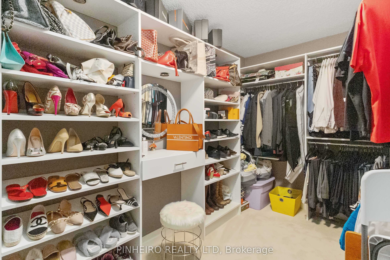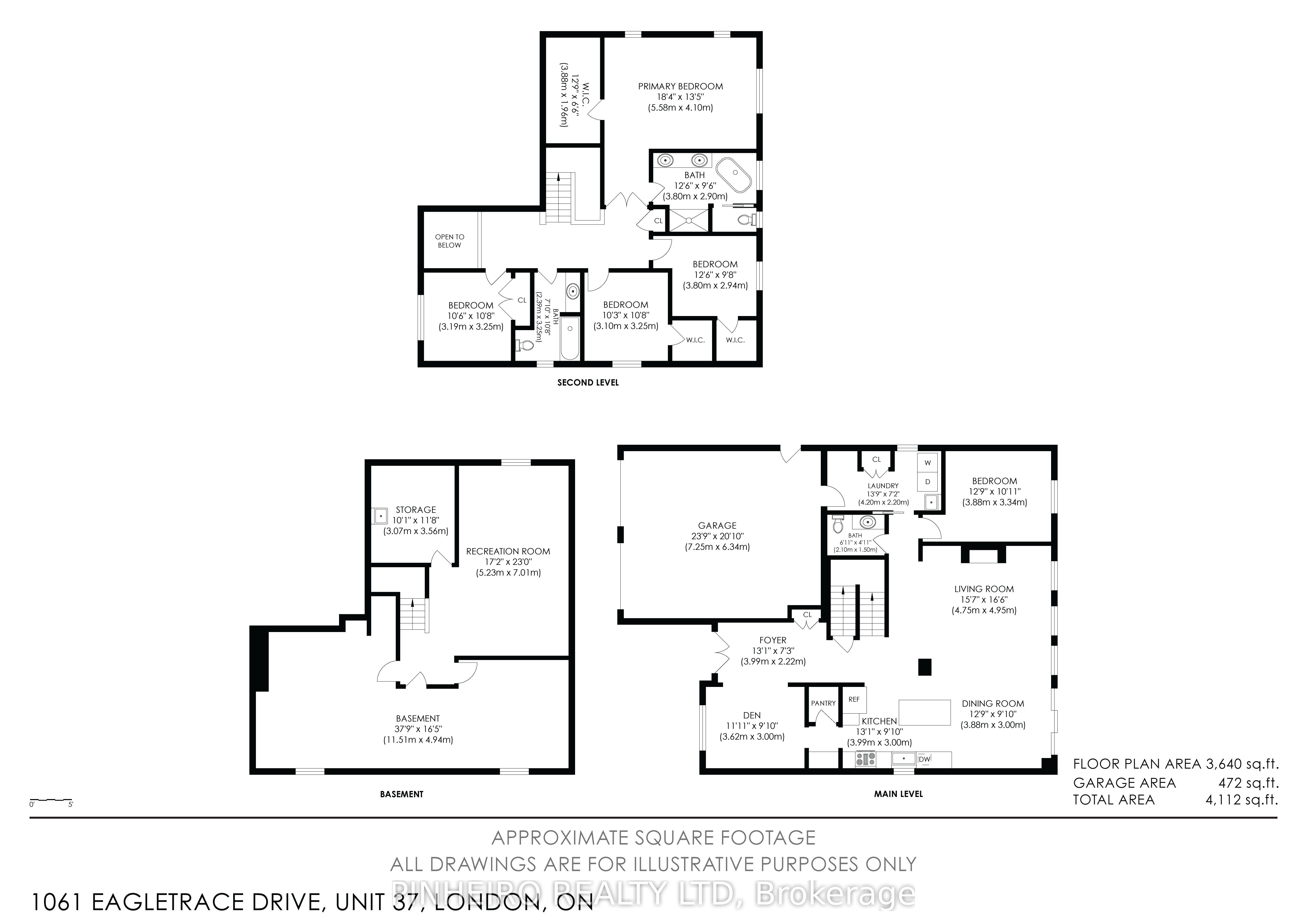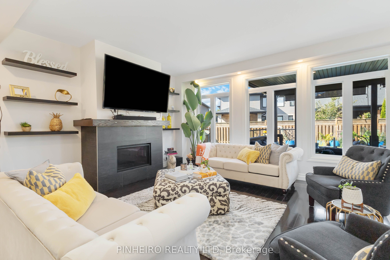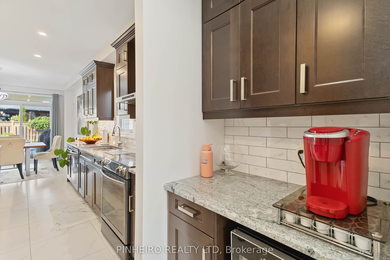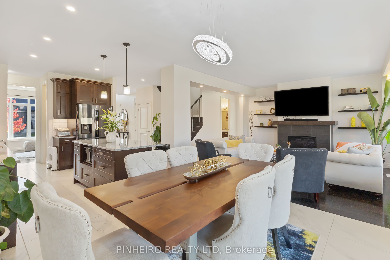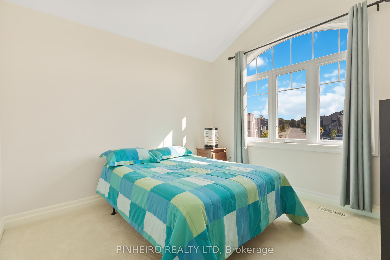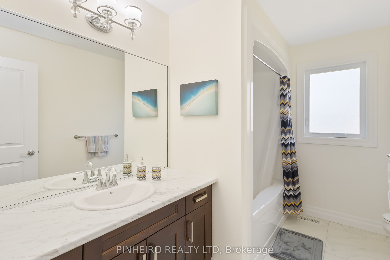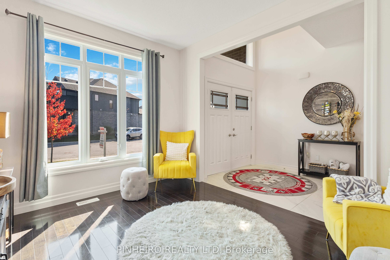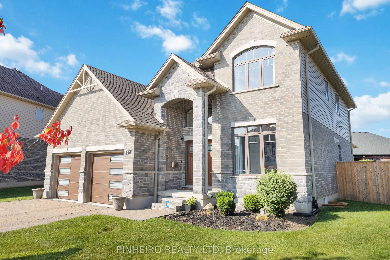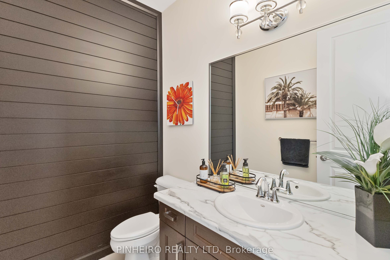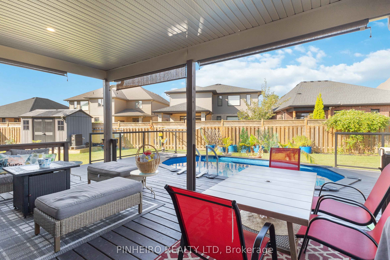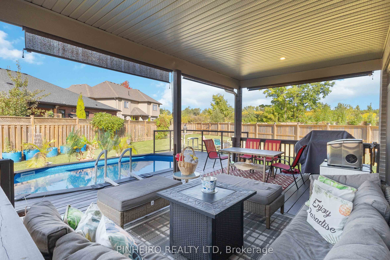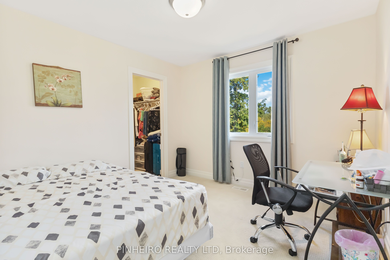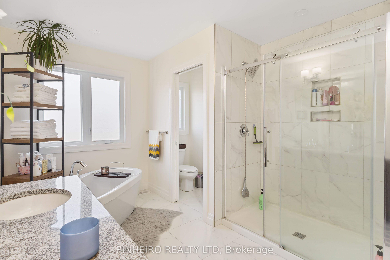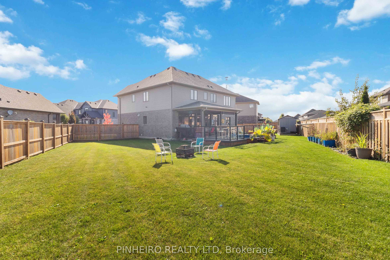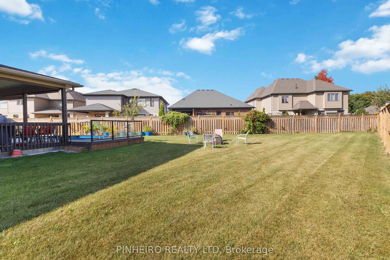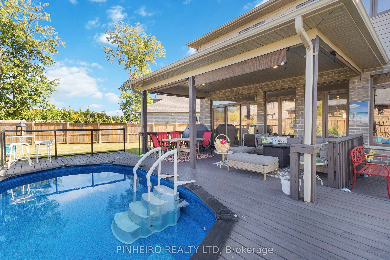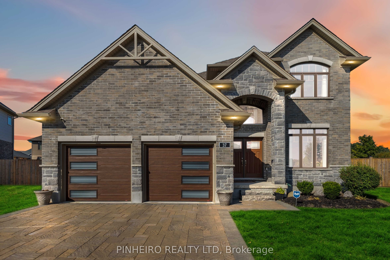
$999,900
Est. Payment
$3,819/mo*
*Based on 20% down, 4% interest, 30-year term
Listed by PINHEIRO REALTY LTD
Detached Condo•MLS #X10433875•Extension
Included in Maintenance Fee:
None
Room Details
| Room | Features | Level |
|---|---|---|
Living Room 4.75 × 4.95 m | Gas Fireplace | Main |
Dining Room 3.88 × 3 m | Main | |
Kitchen 3.99 × 2 m | Main | |
Bedroom 3.88 × 3.34 m | Main | |
Primary Bedroom 5.58 × 4.1 m | Walk-In Closet(s)5 Pc Ensuite | Second |
Bedroom 3 3.8 × 2.94 m | Walk-In Closet(s) | Second |
Client Remarks
Stunning All-Brick Two-Storey Home in Desirable North London. Nestled on an oversized pie-shaped lot, this immaculate home offers luxury living with plenty of space for family and guests. The double car garage provides convenient inside entry to the main floor laundry room, ensuring practical, everyday ease. With 9' ceilings and 8' doors, the open-concept main floor is both airy and inviting, featuring elegant upgrades such as ceramic and hardwood flooring. The great room offers the perfect blend of comfort and style with a cozy gas fireplace, while the eat-in kitchen boasts a central island, ideal for casual dining and entertaining. Step through the patio doors to a wrap-around patio and enjoy the sun by the on-ground heated pool, the ultimate setting for summer get-togethers. A standout feature is the main floor bedroom, perfect for guests or multi-generational living. Upon entering, be captivated by the grand two-storey foyer and the stunning staircase leading to four generously sized bedrooms. The luxurious master suite is designed for the modern professional, featuring a custom Neiman Market Design walk-in closet, a soaker tub, double sinks, and a spacious walk-in shower. The partially finished basement adds even more versatility to the home, with a large family room offering plenty of space for gatherings or relaxation. This beautifully designed, move-in-ready family home wont last long.
About This Property
1061 Eagletrace Drive, London North, N6G 0K7
Home Overview
Basic Information
Amenities
Outdoor Pool
Walk around the neighborhood
1061 Eagletrace Drive, London North, N6G 0K7
Shally Shi
Sales Representative, Dolphin Realty Inc
English, Mandarin
Residential ResaleProperty ManagementPre Construction
Mortgage Information
Estimated Payment
$0 Principal and Interest
 Walk Score for 1061 Eagletrace Drive
Walk Score for 1061 Eagletrace Drive

Book a Showing
Tour this home with Shally
Frequently Asked Questions
Can't find what you're looking for? Contact our support team for more information.
See the Latest Listings by Cities
1500+ home for sale in Ontario

Looking for Your Perfect Home?
Let us help you find the perfect home that matches your lifestyle
