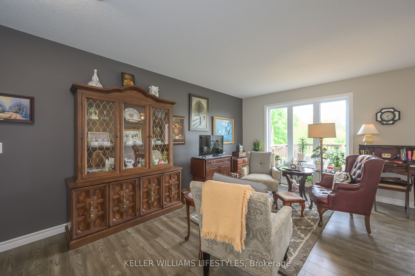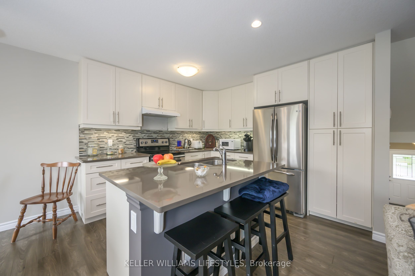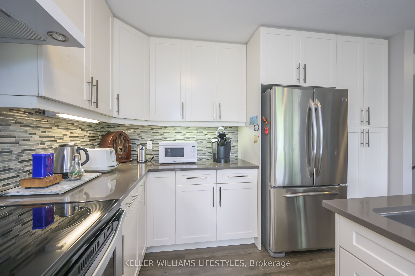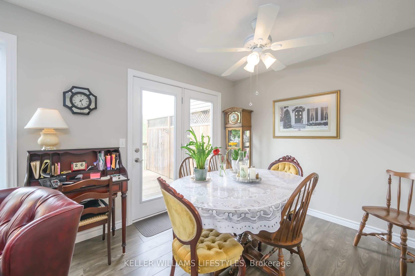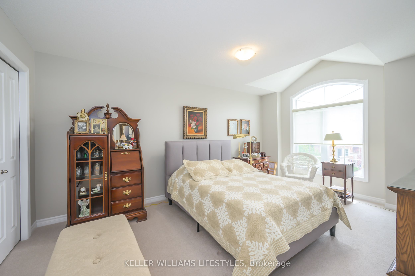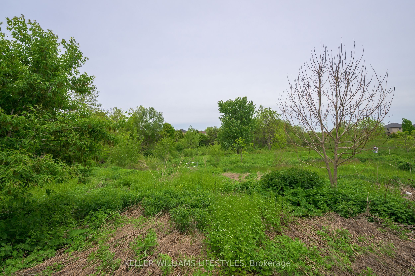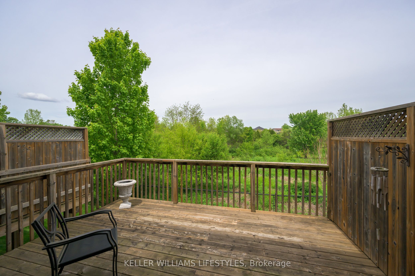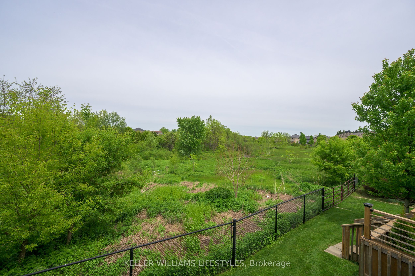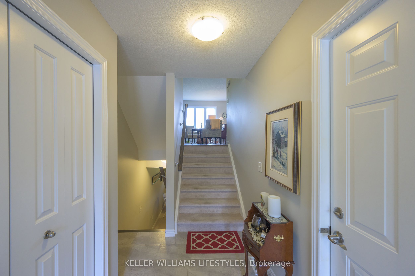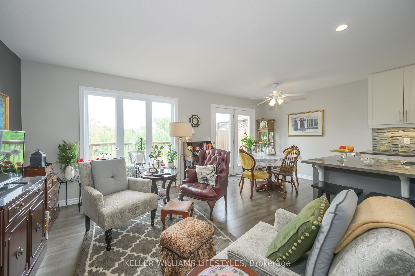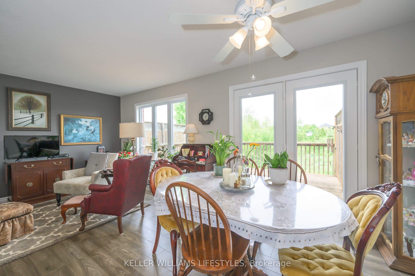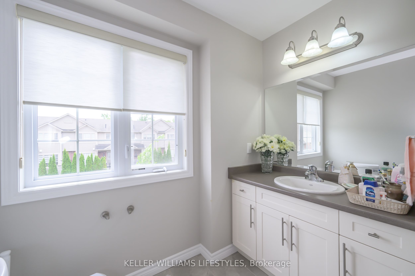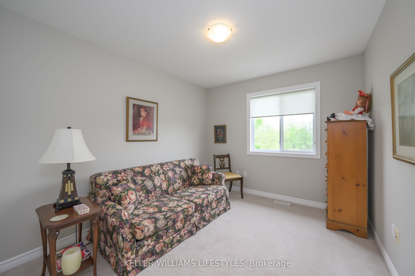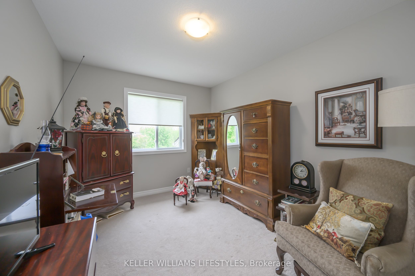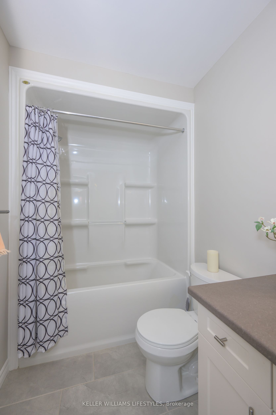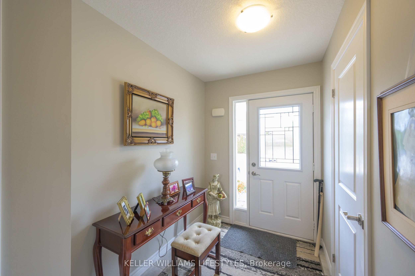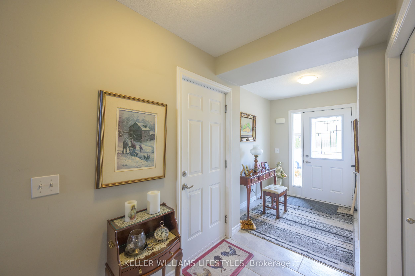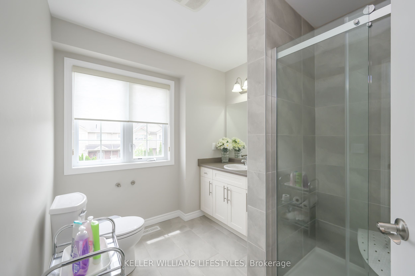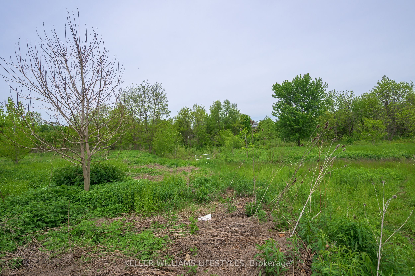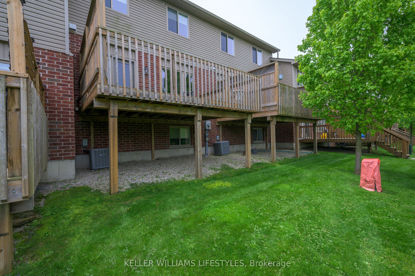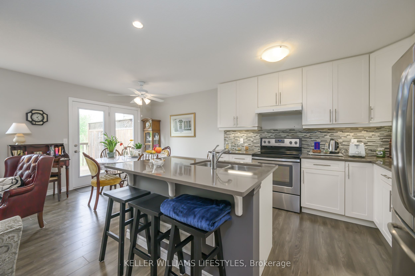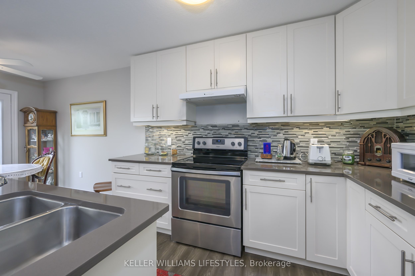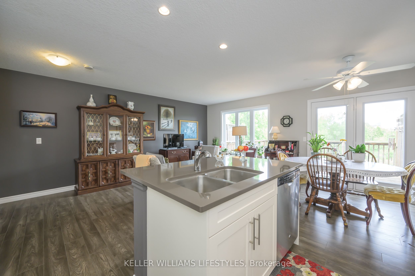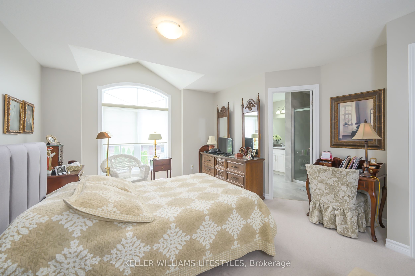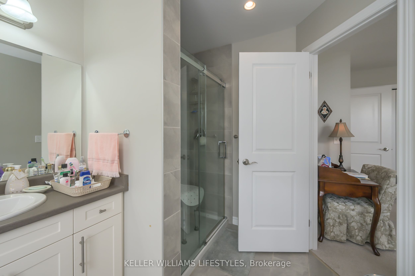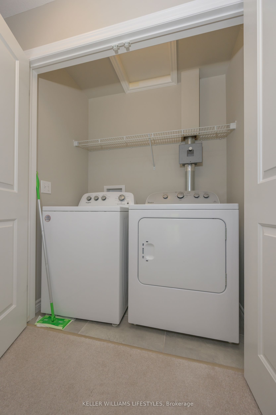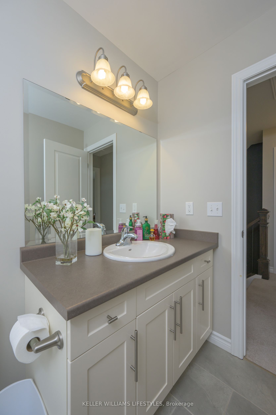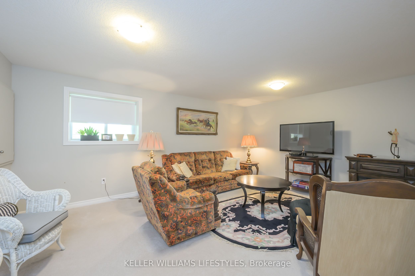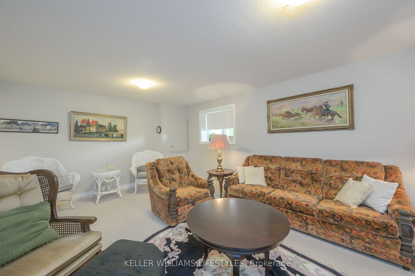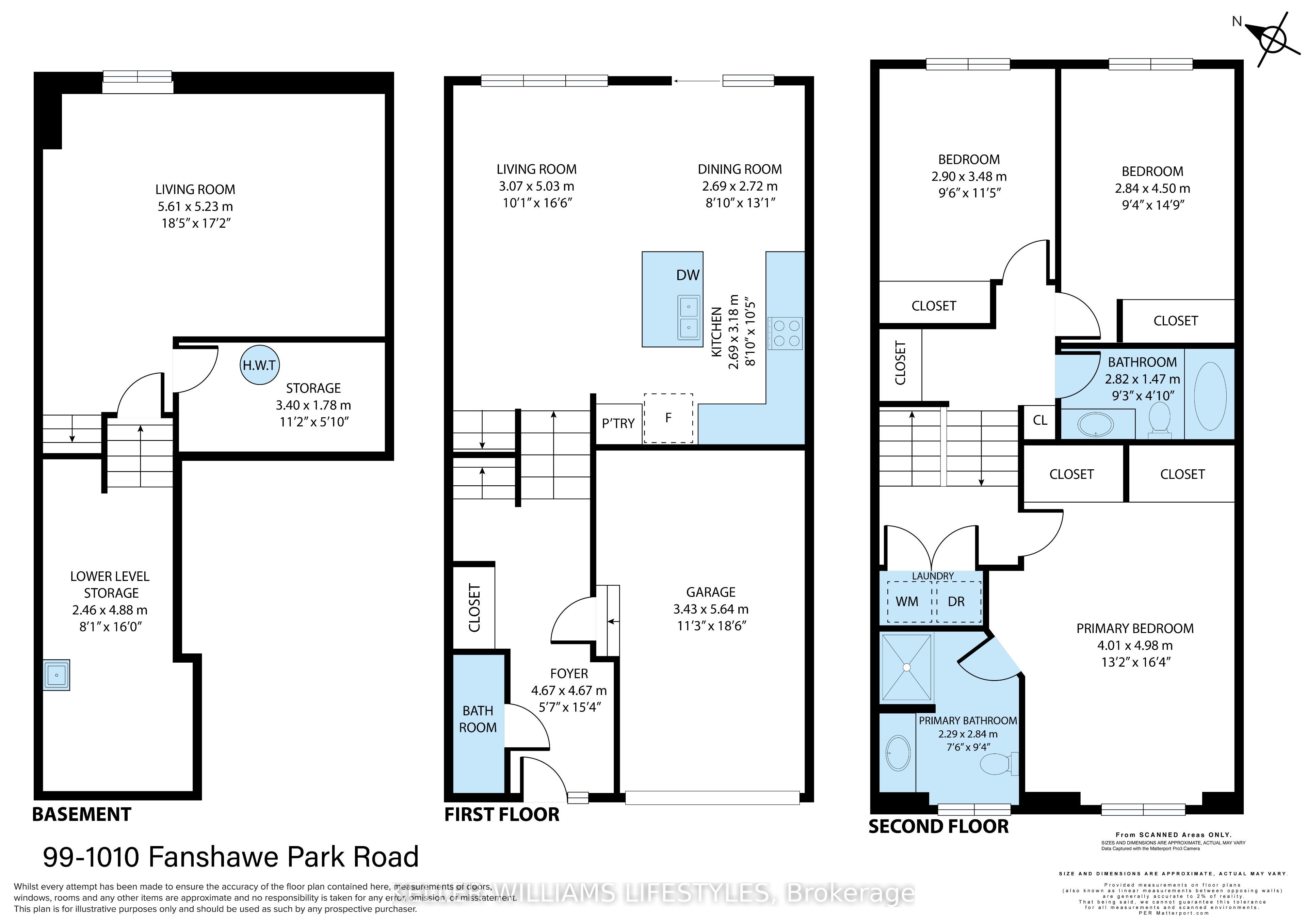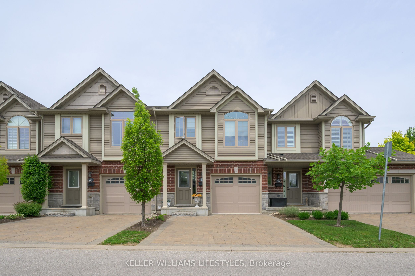
$599,900
Est. Payment
$2,291/mo*
*Based on 20% down, 4% interest, 30-year term
Listed by KELLER WILLIAMS LIFESTYLES
Condo Townhouse•MLS #X12180682•New
Included in Maintenance Fee:
Common Elements
Parking
Building Insurance
Price comparison with similar homes in London North
Compared to 48 similar homes
-0.5% Lower↓
Market Avg. of (48 similar homes)
$603,188
Note * Price comparison is based on the similar properties listed in the area and may not be accurate. Consult licences real estate agent for accurate comparison
Room Details
| Room | Features | Level |
|---|---|---|
Living Room 5.03 × 3.07 m | Hardwood Floor | Main |
Dining Room 2.72 × 2.69 m | Hardwood FloorW/O To DeckSliding Doors | Main |
Kitchen 3.18 × 2.69 m | Hardwood FloorStainless Steel Appl | Main |
Primary Bedroom 4.98 × 4.01 m | Double Closet3 Pc Ensuite | Second |
Bedroom 2 4.5 × 2.84 m | Second | |
Bedroom 3 3.48 × 2.9 m | Second |
Client Remarks
Welcome to 1010 Fanshawe Park Road East Unit 99. A lovingly maintained townhome nestled in Londons desirable North East neighbourhood of Northridge. Well-managed condo community and built in 2015 with low condo fees, this home offers comfort, convenience, and incredible value for families, or down-sizers alike. Step inside to find a welcoming main floor with inside entry from the single-car garage, a 2-piece bathroom, and a bright, open-concept layout that seamlessly connects the living, kitchen, and dining areas. Sliding patio doors lead out to your private back deck, backing directly onto the tranquil Stoney Creek Valley - the perfect spot to relax and unwind. Upstairs, the spacious primary bedroom features double closets and a 3-piece ensuite with a walk-in shower. You'll also find two additional bedrooms and convenient second-floor laundry, tucked neatly into the hallway for easy access. The finished lower level adds bonus living space and plenty of storage, perfect for a family room, home office, or gym setup. Ideally located with quick highway access, close to Masonville Mall, and within the boundaries of top-rated schools like Stoney Creek Public School and Lucas Secondary School. This home checks all the boxes and is move-in ready, don't miss your chance to make this one yours!
About This Property
1010 Fanshawe Park Road, London North, N5X 0K9
Home Overview
Basic Information
Walk around the neighborhood
1010 Fanshawe Park Road, London North, N5X 0K9
Shally Shi
Sales Representative, Dolphin Realty Inc
English, Mandarin
Residential ResaleProperty ManagementPre Construction
Mortgage Information
Estimated Payment
$0 Principal and Interest
 Walk Score for 1010 Fanshawe Park Road
Walk Score for 1010 Fanshawe Park Road

Book a Showing
Tour this home with Shally
Frequently Asked Questions
Can't find what you're looking for? Contact our support team for more information.
See the Latest Listings by Cities
1500+ home for sale in Ontario

Looking for Your Perfect Home?
Let us help you find the perfect home that matches your lifestyle
