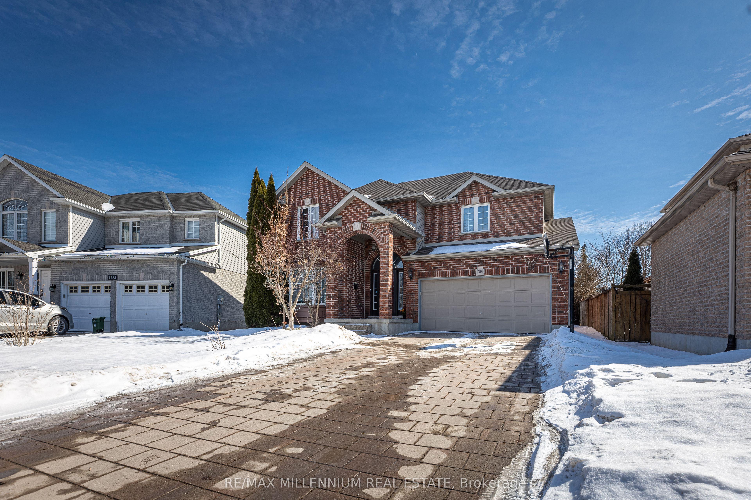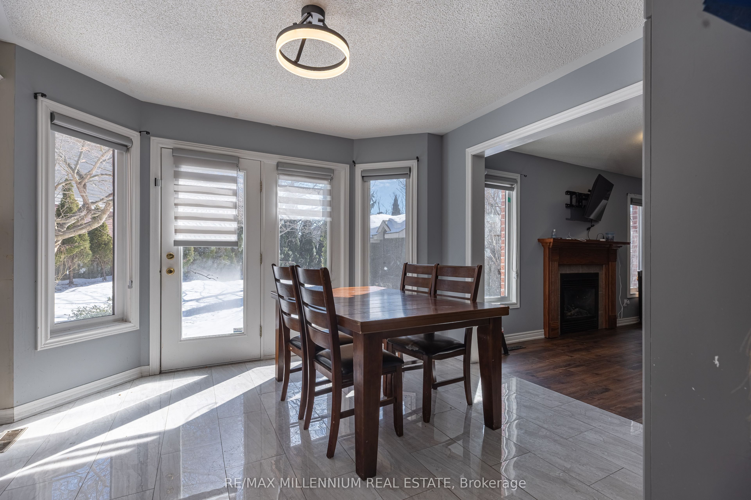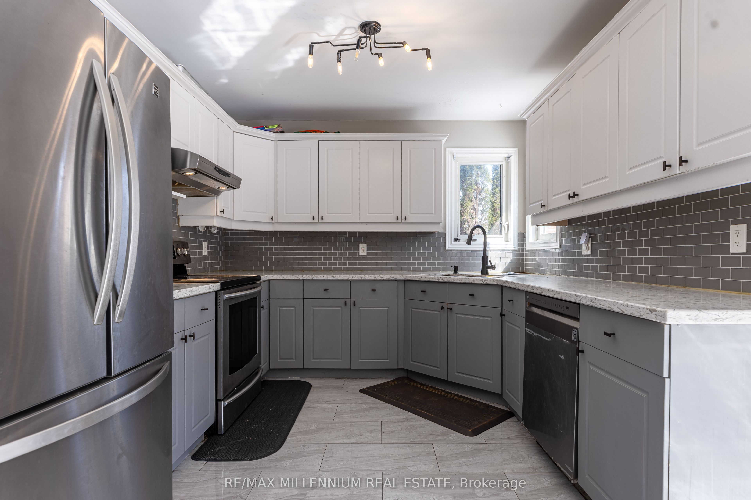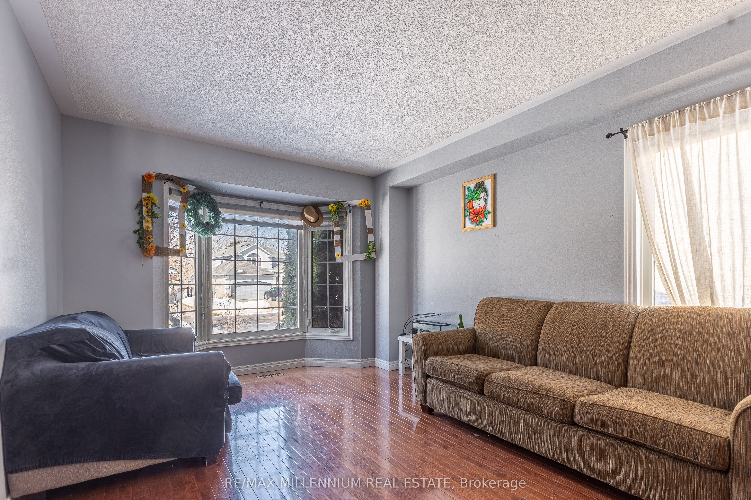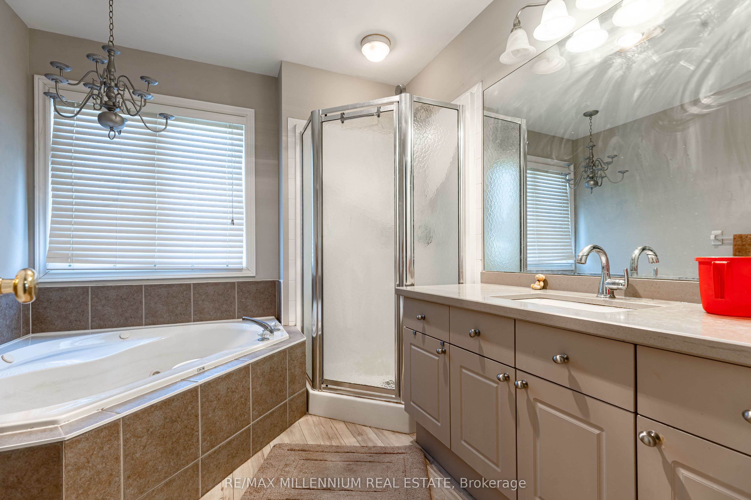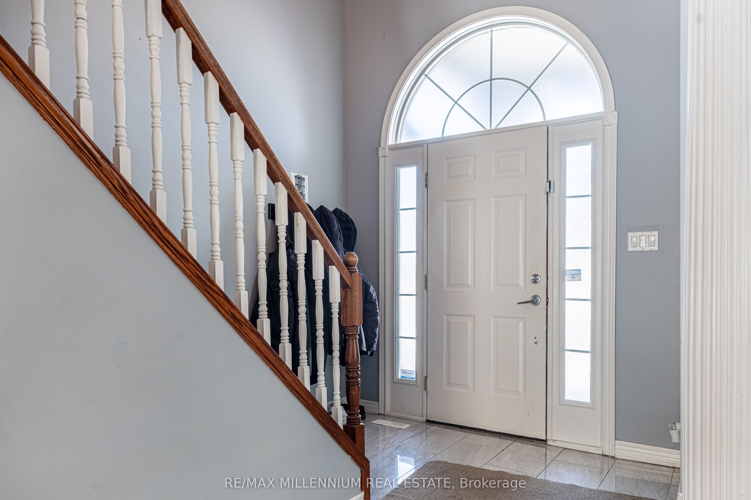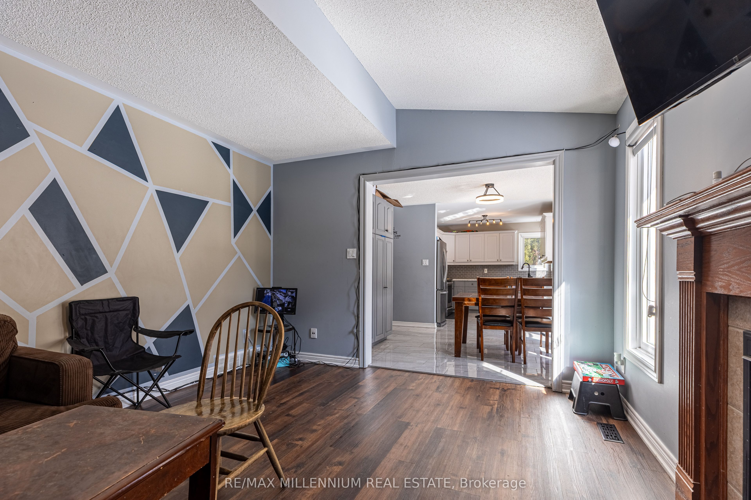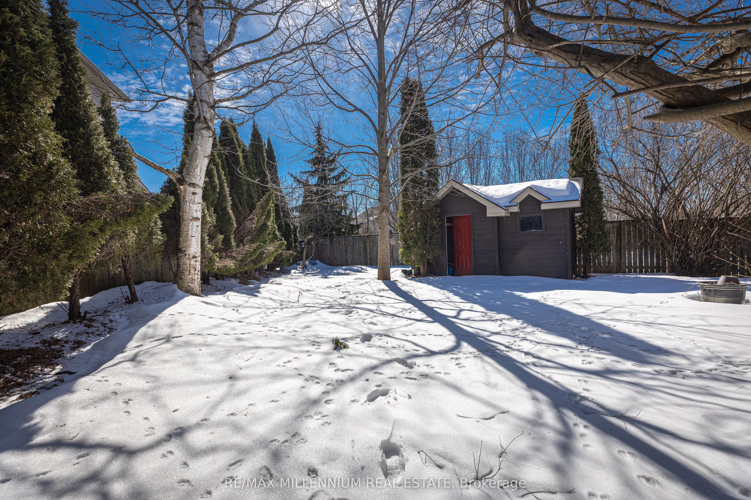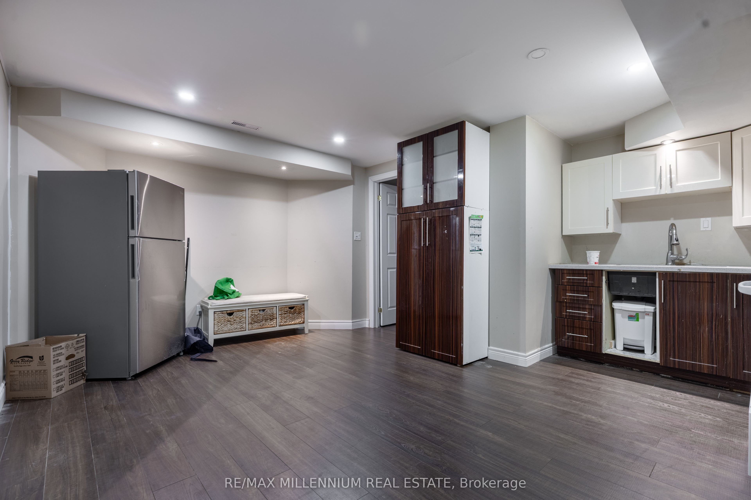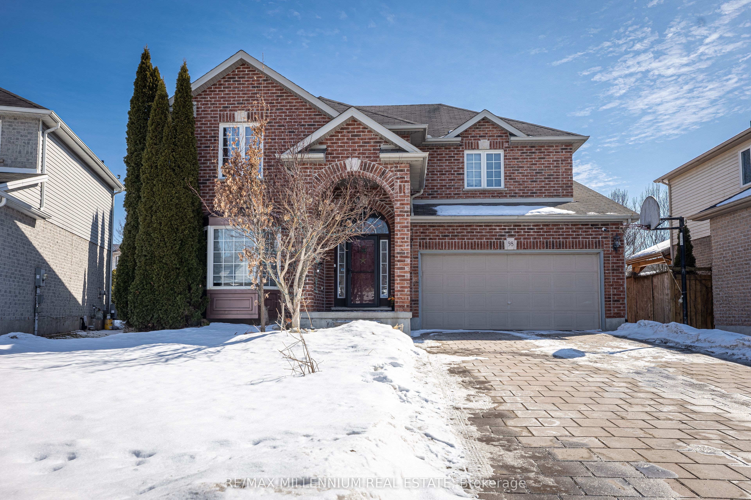
$999,999
Est. Payment
$3,819/mo*
*Based on 20% down, 4% interest, 30-year term
Listed by RE/MAX MILLENNIUM REAL ESTATE
Detached•MLS #X12005329•New
Room Details
| Room | Features | Level |
|---|---|---|
Living Room 3.65 × 3.35 m | Hardwood Floor | Main |
Kitchen 3.35 × 3.04 m | Quartz CounterTile Floor | Main |
Dining Room 2.97 × 3.47 m | Main | |
Primary Bedroom 5.18 × 3.68 m | Broadloom | Second |
Bedroom 2 4.11 × 3.2 m | Broadloom | Second |
Bedroom 3 3.4 × 3.63 m | Broadloom | Second |
Client Remarks
Welcome to this fabulous 4+2 bedroom 4 bath home in one of London's most desired neighbourhoods! Upgrades include a multi area stamped concrete patio in private backyard.Updated flooring and countertops in kitchen and bathrooms. This home features formal living and dining rooms with hardwood floors, open concept kitchen, eating area and large family room with gas fireplace. Upper level houses a large Master bedroom with spacious walk-in closet and ensuite, 3 more spacious bedrooms and 4pc bath. The lower level has 2 bedroom with full washroom and Kitchen! Property is rented, Tenants willing to stay or leave. This is your opportunity to move into an updated home in an amazing family oriented neighbourhood located in a high ranked school district!
About This Property
98 Greyrock Crescent, London East, N5Y 6L4
Home Overview
Basic Information
Walk around the neighborhood
98 Greyrock Crescent, London East, N5Y 6L4
Shally Shi
Sales Representative, Dolphin Realty Inc
English, Mandarin
Residential ResaleProperty ManagementPre Construction
Mortgage Information
Estimated Payment
$0 Principal and Interest
 Walk Score for 98 Greyrock Crescent
Walk Score for 98 Greyrock Crescent

Book a Showing
Tour this home with Shally
Frequently Asked Questions
Can't find what you're looking for? Contact our support team for more information.
Check out 100+ listings near this property. Listings updated daily
See the Latest Listings by Cities
1500+ home for sale in Ontario

Looking for Your Perfect Home?
Let us help you find the perfect home that matches your lifestyle
