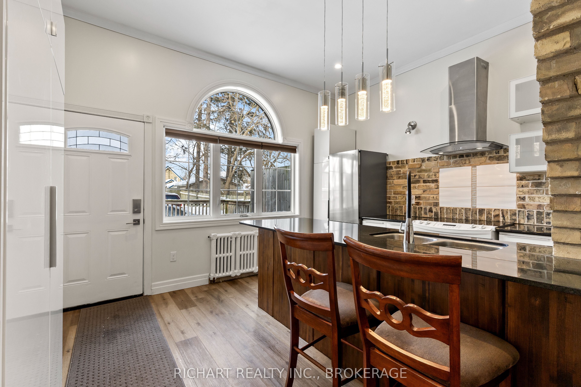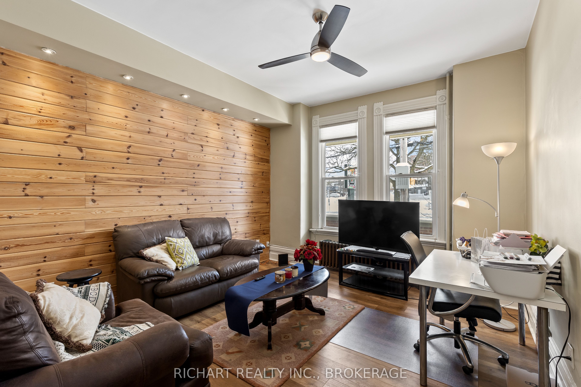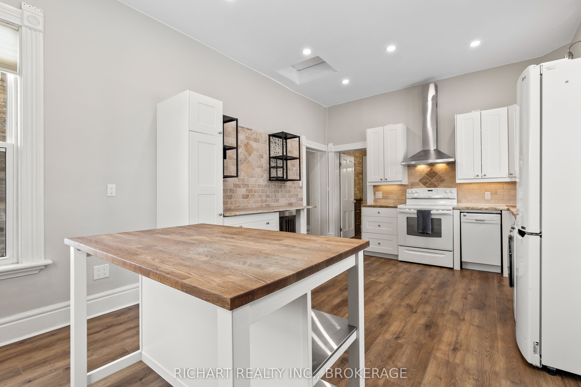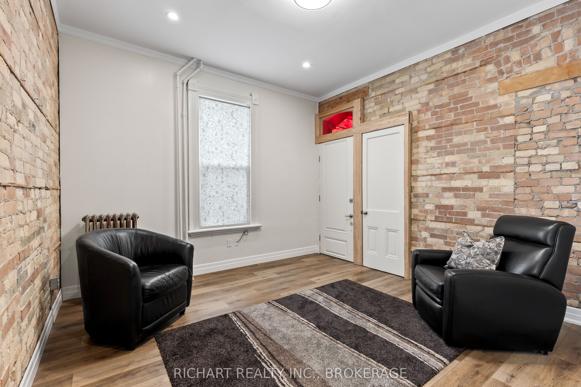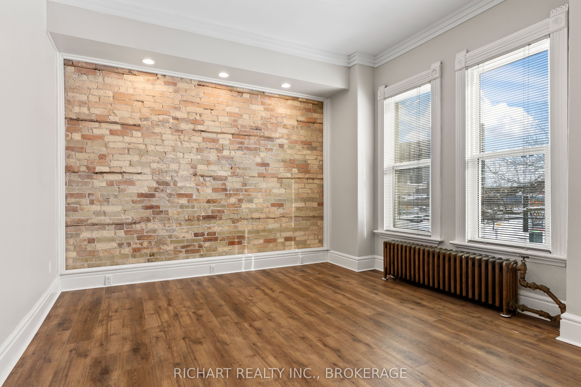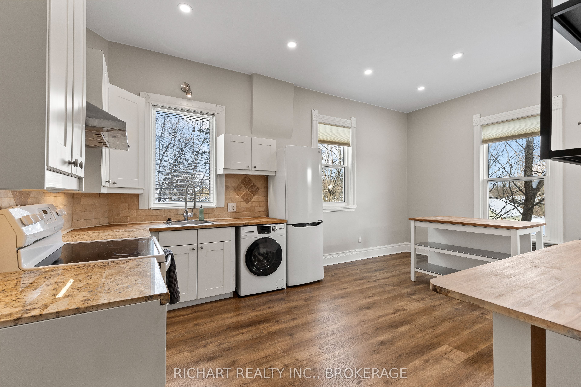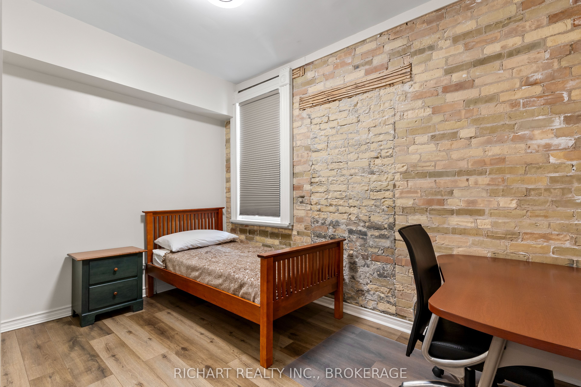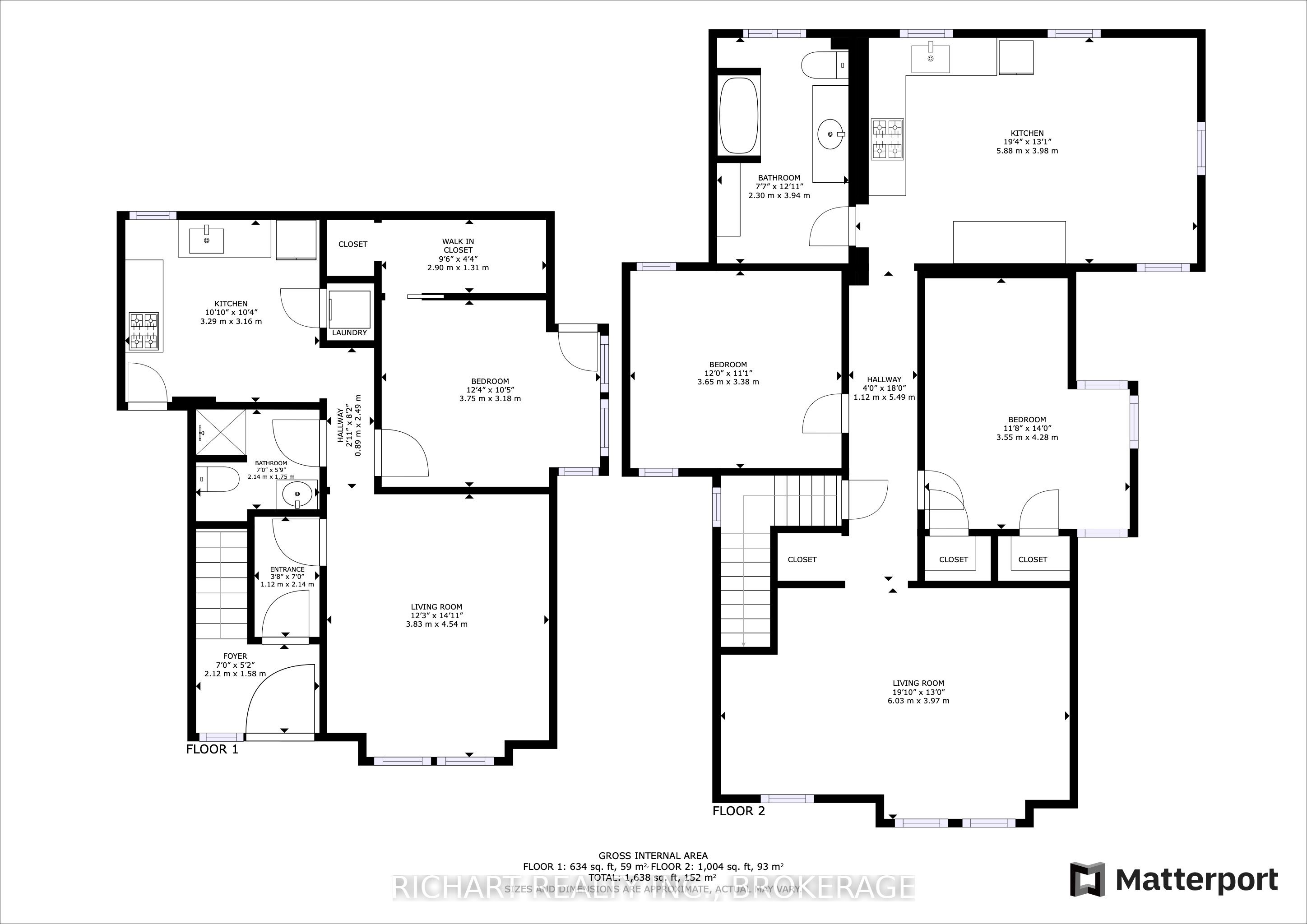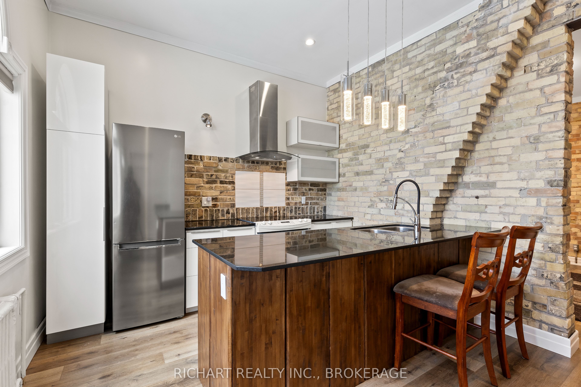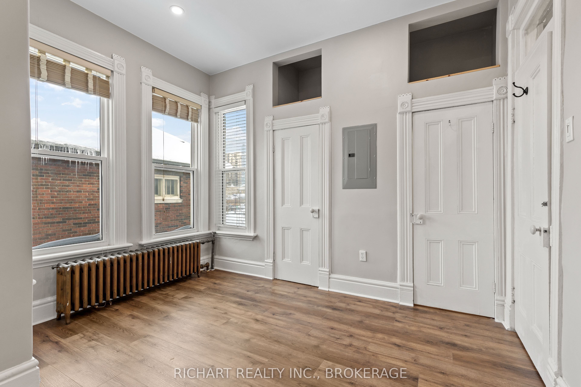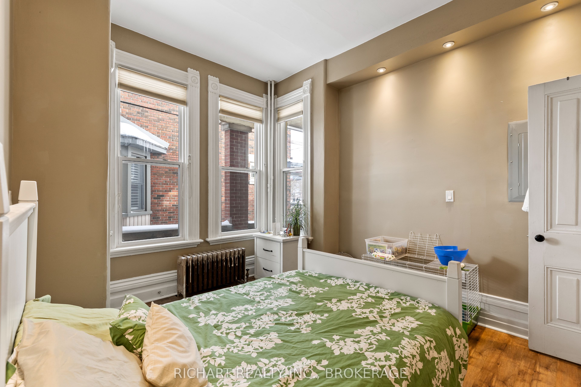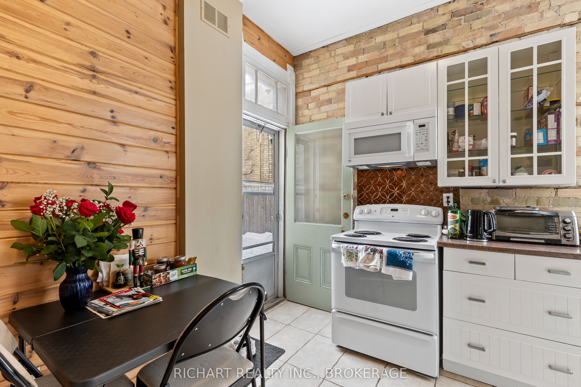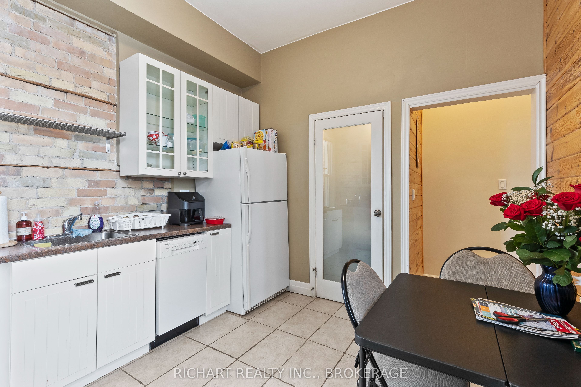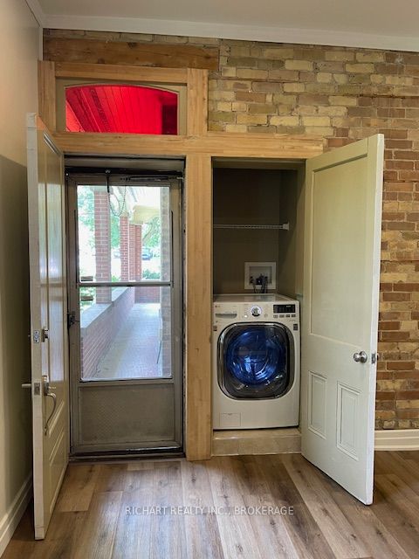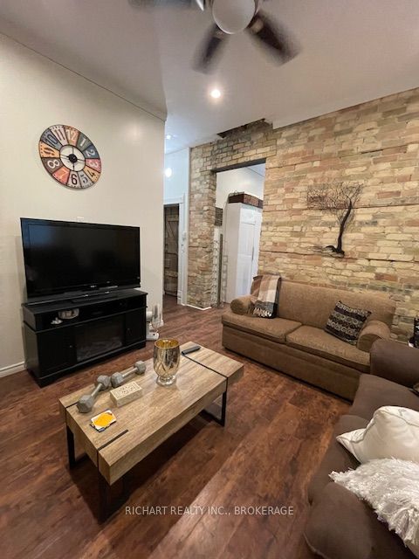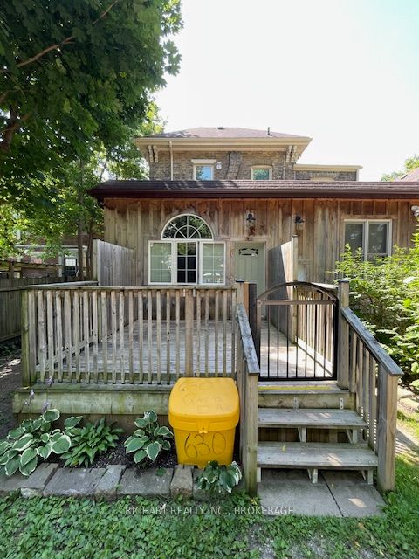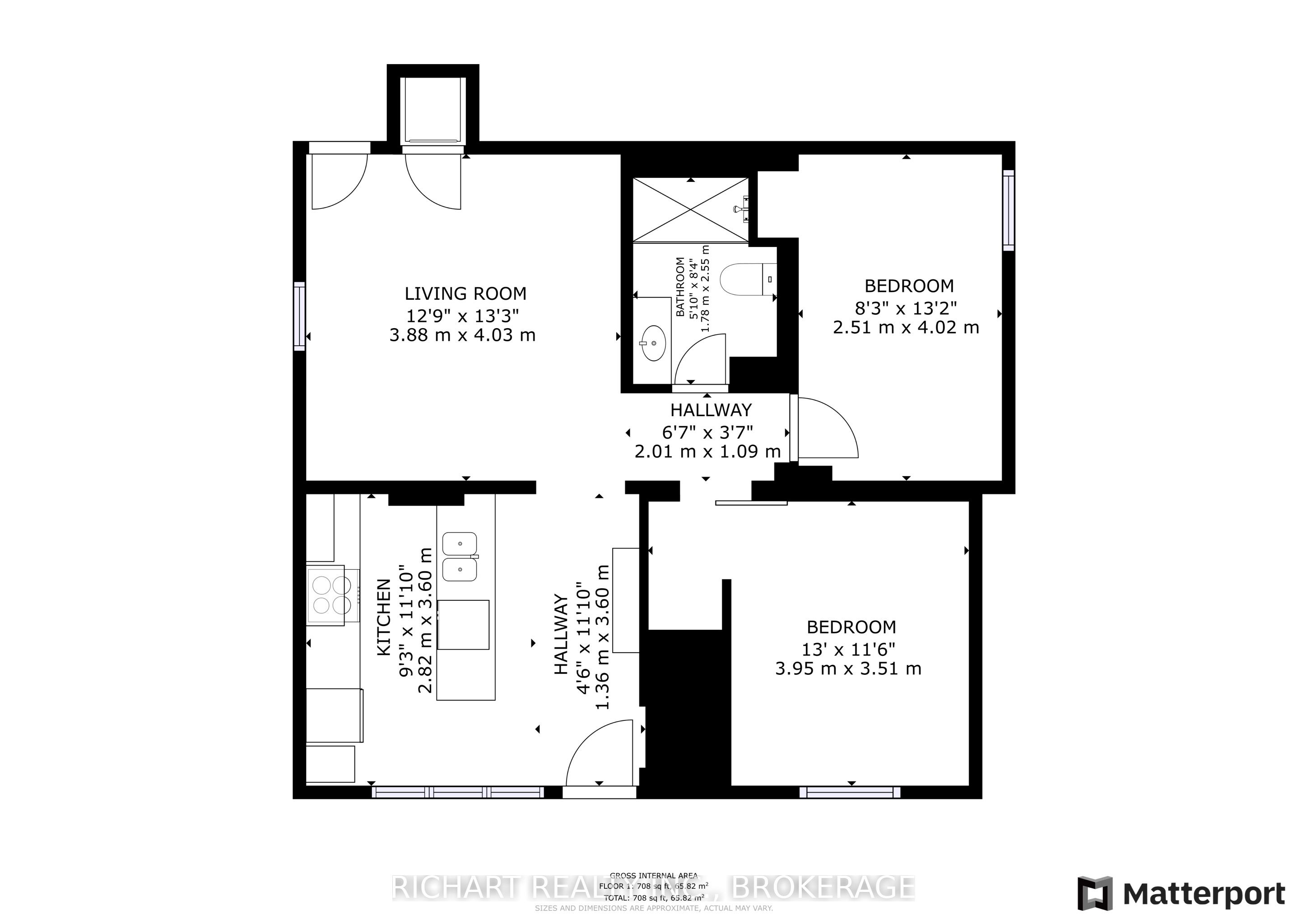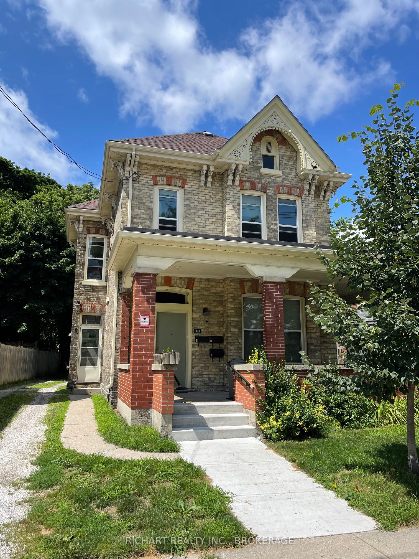
$987,000
Est. Payment
$3,770/mo*
*Based on 20% down, 4% interest, 30-year term
Listed by RICHART REALTY INC., BROKERAGE
Triplex•MLS #X12019464•New
Price comparison with similar homes in London East
Compared to 2 similar homes
39.0% Higher↑
Market Avg. of (2 similar homes)
$709,900
Note * Price comparison is based on the similar properties listed in the area and may not be accurate. Consult licences real estate agent for accurate comparison
Room Details
| Room | Features | Level |
|---|---|---|
Kitchen 3.29 × 3.16 m | Main | |
Bedroom 3.75 × 3.18 m | Main | |
Living Room 3.83 × 4.54 m | Main | |
Kitchen 5.98 × 3.98 m | Upper | |
Bedroom 3.65 × 3.38 m | Upper | |
Bedroom 2 3.55 × 4.28 m | Upper |
Client Remarks
Blend of contemporary upgrades and modern conveniences with historic elements throughout this totally renovated Victorian triplex. Unique New York Loft styling vibe consistently attracts more discerning tenant demographic who work in downtown area, from home or graduate student couples. Great setup for owner operated investment or multigenerational family living. Rare large city lot 50 x 151 (15.2m x 47. 7m) with private single driveway leading to fully fenced treed backyard with private parking for 6. Security camera (no contract) and LED perimeter lighting. Large wrap around front porch & private gated rear deck. Legally licensed triplex comprised of 3 above ground sun-filled Apts. No basement Apts. Building and each apt fully renovated, featuring exposed brick walls. Tongue & groove pine walls; uplevel vinyl flooring throughout all 3 Apts (2023/24), 10 (3.1m) ceiling; window coverings on all windows. Unfinished heated walkable basement, Property continually updated/ upgraded over the years to add unique features & almost maintenance free ownership. Asphalt shingled roof (2009); aluminum soffits, fascia, eavestroughs and downspouts (2023); 2 gable ends painted (2023); front cement steps/sidewalk (2023); pex plumbing (2010) copper wiring/3 breaker panels/ESA certificates (2011); new windows (2011), Veismann boiler (2012). 3 owned electric hot water tanks (2011). 2 washer/dryer combo units; 3 dishwashers, 3 stoves, 3 fridges, 1 microwave/fan. Cap rate 5.2% income $64,800, Operating Expenses $12, 696 NOI %52,104. All apartments separate hydro meters with breaker panel in each Apt. Tenant pay hydro. Rent includes heating (gas boiler) for hot water iron rads and water. Solid cornerstone for new or existing investment property portfolio. Quality investment property with very little work. OC5-R3, R11 zoning provides potential for versatile usage, to be confirmed with city. Vacant possession possible.
About This Property
630 Queens Avenue, London East, N5W 3H1
Home Overview
Basic Information
Walk around the neighborhood
630 Queens Avenue, London East, N5W 3H1
Shally Shi
Sales Representative, Dolphin Realty Inc
English, Mandarin
Residential ResaleProperty ManagementPre Construction
Mortgage Information
Estimated Payment
$0 Principal and Interest
 Walk Score for 630 Queens Avenue
Walk Score for 630 Queens Avenue

Book a Showing
Tour this home with Shally
Frequently Asked Questions
Can't find what you're looking for? Contact our support team for more information.
Check out 100+ listings near this property. Listings updated daily
See the Latest Listings by Cities
1500+ home for sale in Ontario

Looking for Your Perfect Home?
Let us help you find the perfect home that matches your lifestyle
