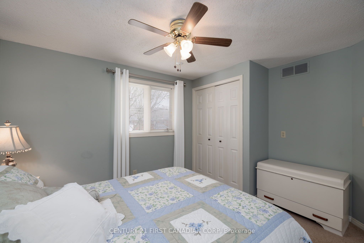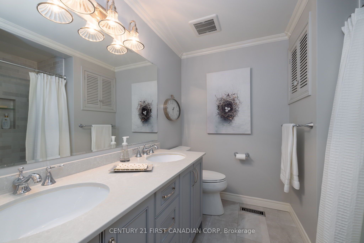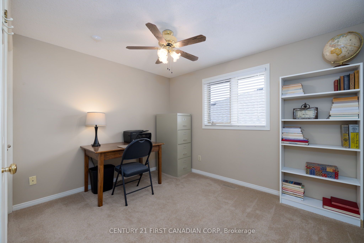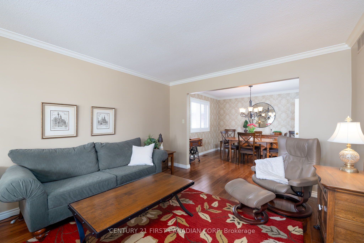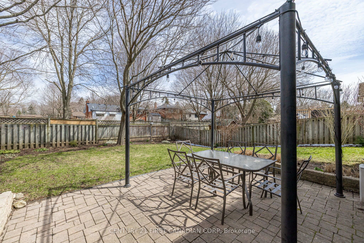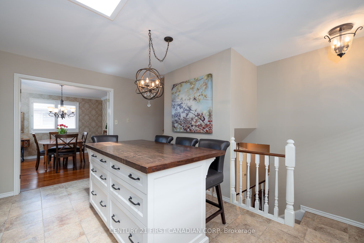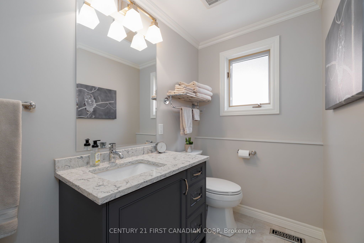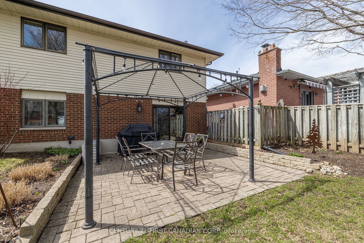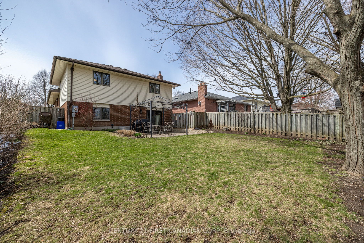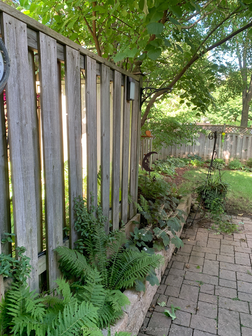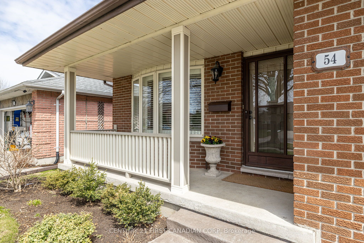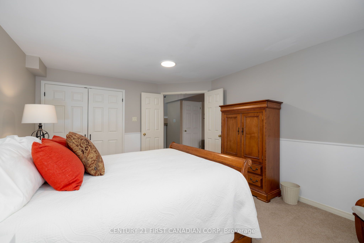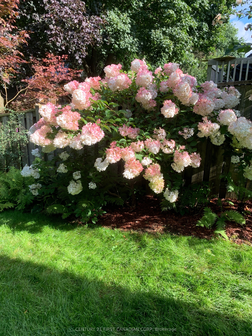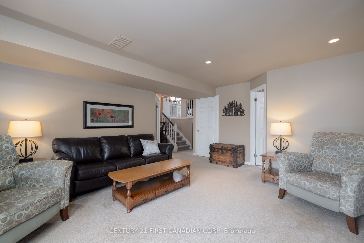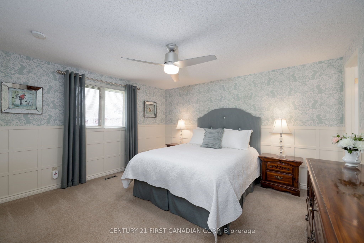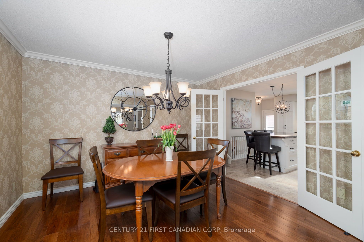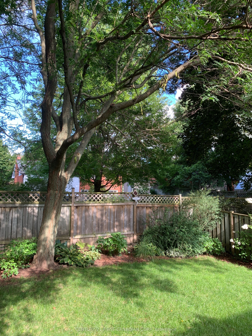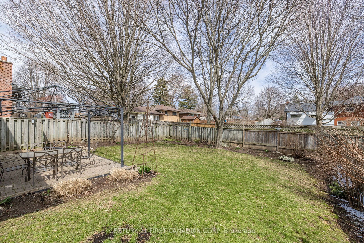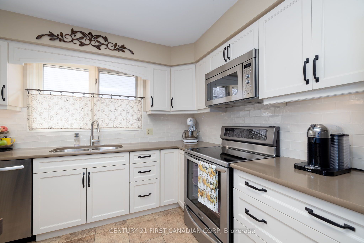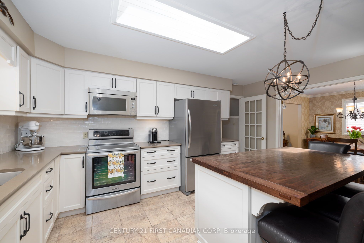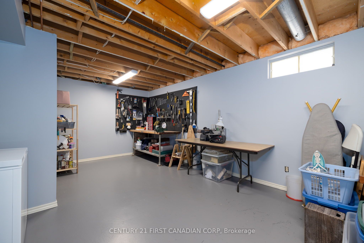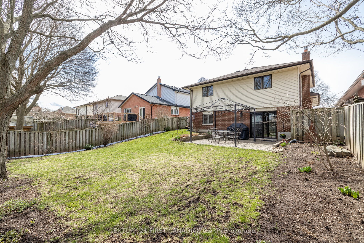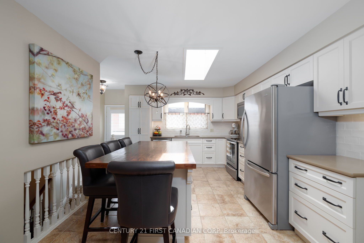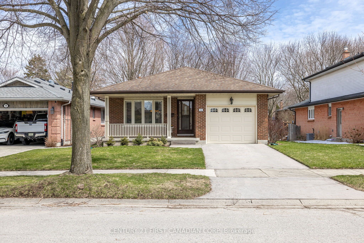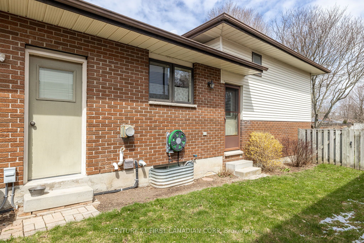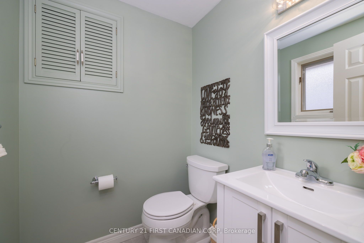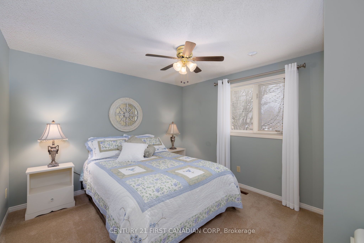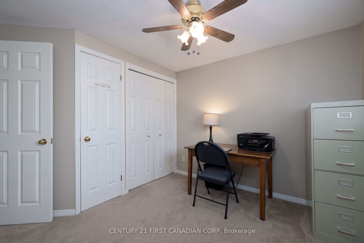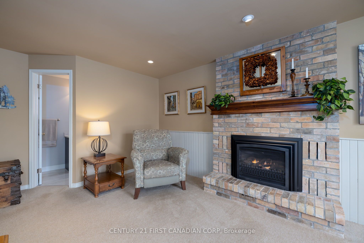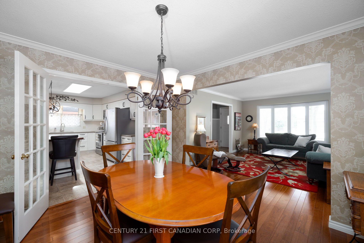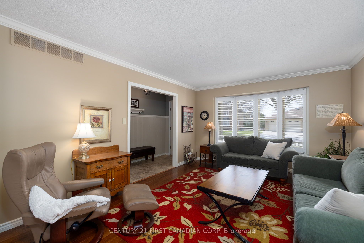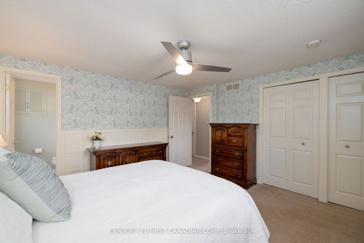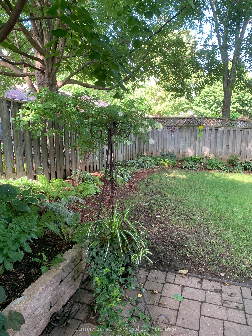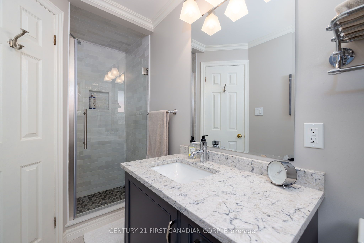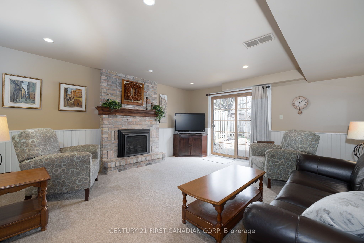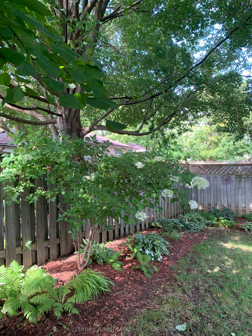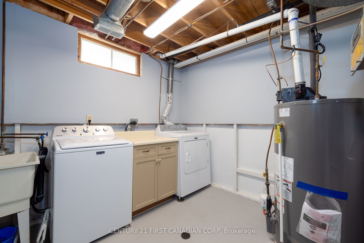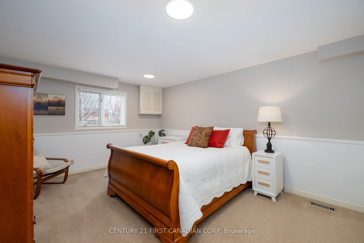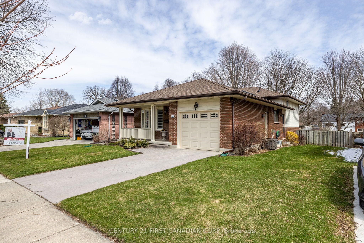
$674,900
Est. Payment
$2,578/mo*
*Based on 20% down, 4% interest, 30-year term
Listed by CENTURY 21 FIRST CANADIAN CORP
Detached•MLS #X12074193•New
Room Details
| Room | Features | Level |
|---|---|---|
Living Room 4.6 × 3.6 m | Hardwood FloorCalifornia ShuttersCrown Moulding | Main |
Dining Room 3.6 × 3.3 m | Hardwood FloorCalifornia ShuttersFrench Doors | Main |
Kitchen 4.9 × 3.6 m | Centre IslandBacksplashQuartz Counter | Main |
Primary Bedroom 4.08 × 4.02 m | 2 Pc Ensuite | Second |
Bedroom 2 3.6 × 3.2 m | Second | |
Bedroom 3 3.4 × 3.2 m | Second |
Client Remarks
Welcome to 54 Sweetbriar Rd, London A Beautifully Maintained Gem in a Family-Friendly Street! Nestled on a quiet road in one of Londons most desirable family neighbourhoods, this beautifully appointed 4-level back-split offers a rare combination of space, style, and serenity. Impeccably maintained since it was built in 1985, this inviting 3+1 bedroom, 2.5 bathroom home is perfect for growing families or anyone looking for move-in-ready comfort in a peaceful setting. Step inside and be greeted by rich hickory hardwood flooring that flows through the elegant living and dining rooms, complete with crown moulding, upgraded lighting, and French doors. California shutters add charm and privacy throughout. The professionally decorated interior boasts thoughtful updates, including a stunning kitchen renovation in 2015 featuring Cardinal cabinetry, quartz countertops, tile flooring, a stylish backsplash, and a standalone island ideal for both everyday living and entertaining.The lower level family room offers a cozy retreat with a gas fireplace and walkout access to a beautifully landscaped, fenced backyard with a Brussels block patio and pergola perfect for summer gatherings or peaceful evenings under the stars. All three bathrooms were tastefully renovated in 2020, including a spa-like 5-piece main bath, a sleek 2-piece ensuite, and a 3-piece on the third level.This home offers modern convenience with included appliances fridge, stove, dishwasher, microwave, and new washer and dryer (2024). Central vacuum and thoughtful storage round out the practicality of this exceptional property. Located just minutes from schools, shopping, transit, and the scenic Thames River trails and Kilally Meadows ESA, 54 Sweetbriar Rd is truly a special place to call home. Dont miss your chance to own this lovingly cared-for property book your private showing today!
About This Property
54 Sweetbriar Road, London East, N5Y 5G1
Home Overview
Basic Information
Walk around the neighborhood
54 Sweetbriar Road, London East, N5Y 5G1
Shally Shi
Sales Representative, Dolphin Realty Inc
English, Mandarin
Residential ResaleProperty ManagementPre Construction
Mortgage Information
Estimated Payment
$0 Principal and Interest
 Walk Score for 54 Sweetbriar Road
Walk Score for 54 Sweetbriar Road

Book a Showing
Tour this home with Shally
Frequently Asked Questions
Can't find what you're looking for? Contact our support team for more information.
Check out 100+ listings near this property. Listings updated daily
See the Latest Listings by Cities
1500+ home for sale in Ontario

Looking for Your Perfect Home?
Let us help you find the perfect home that matches your lifestyle
