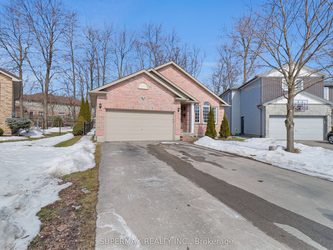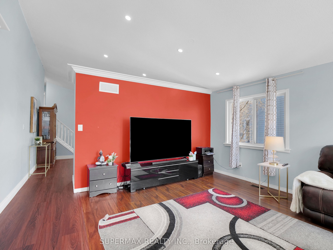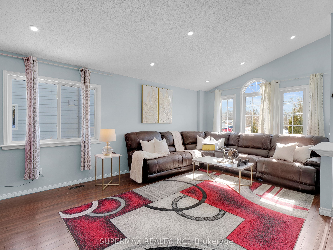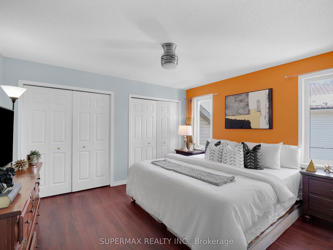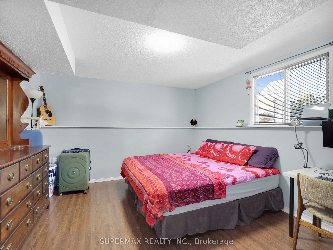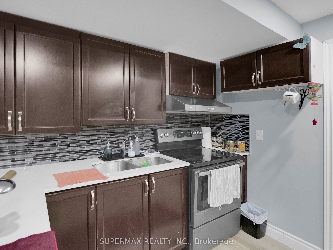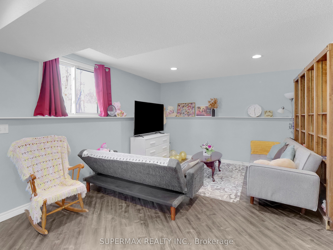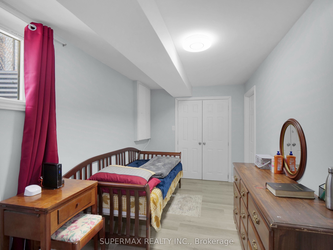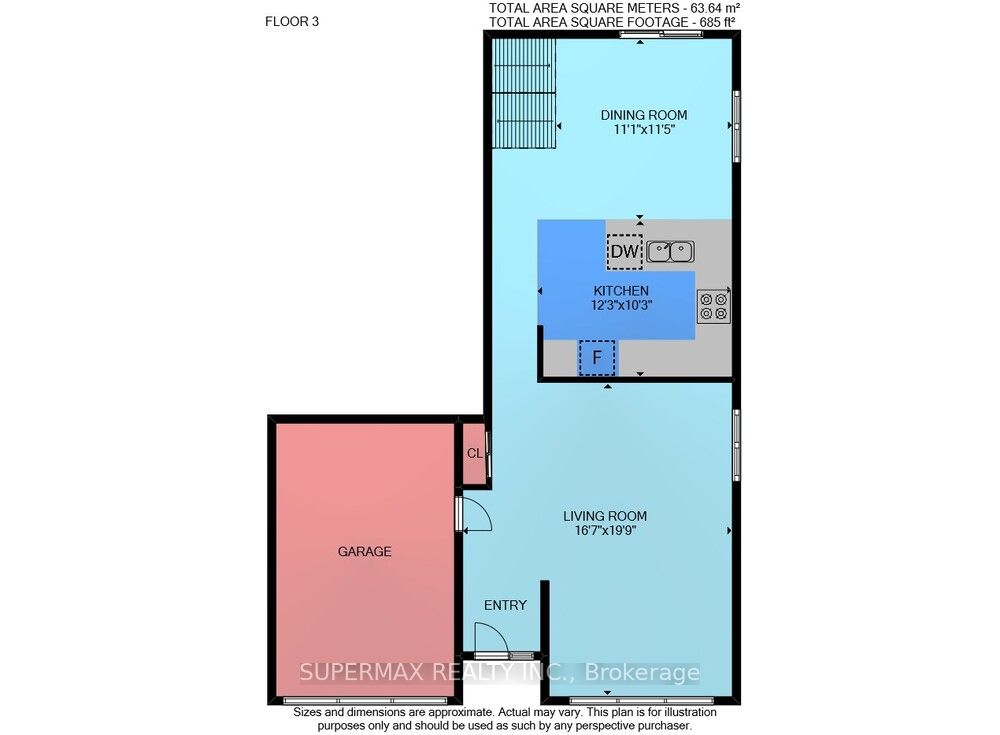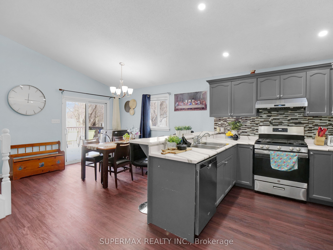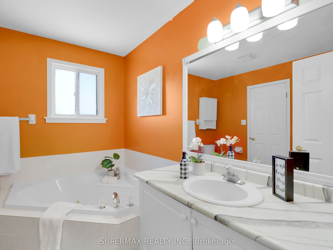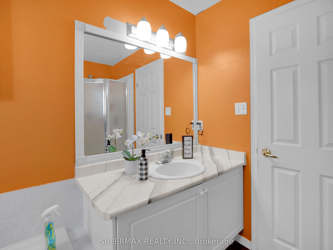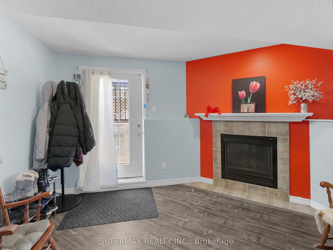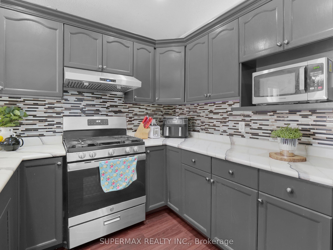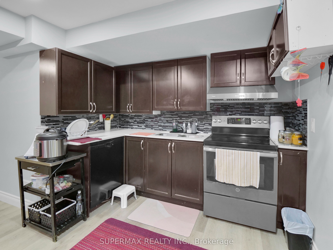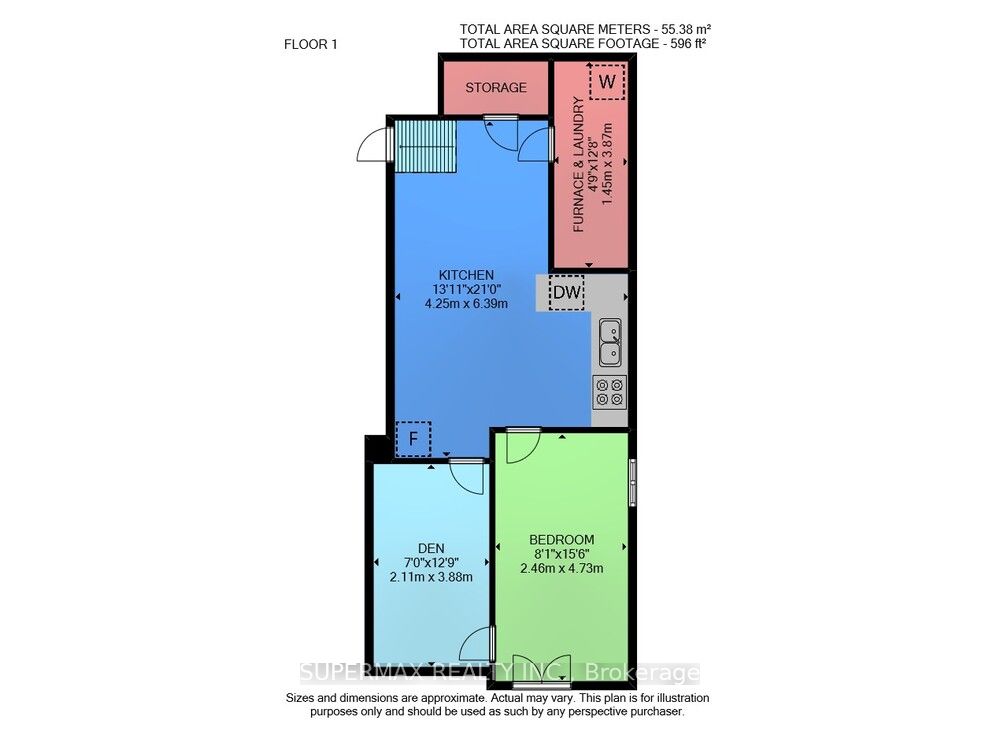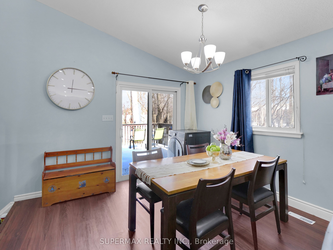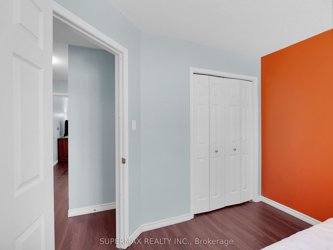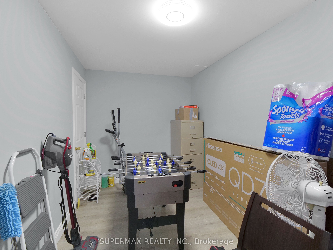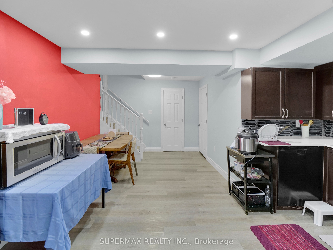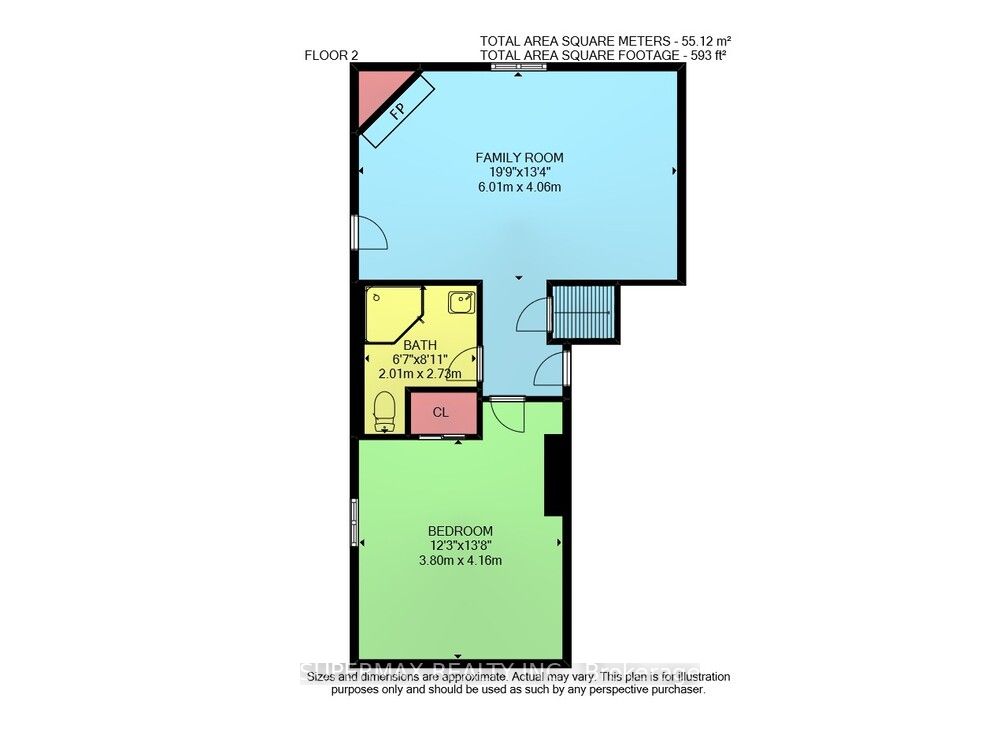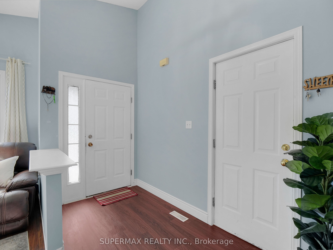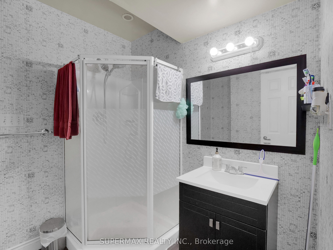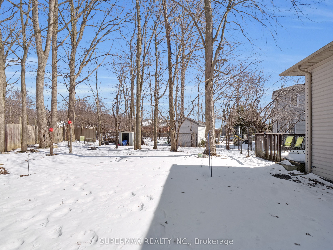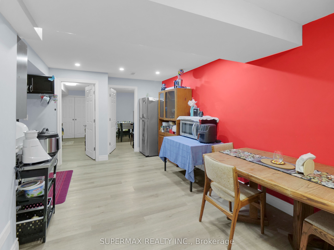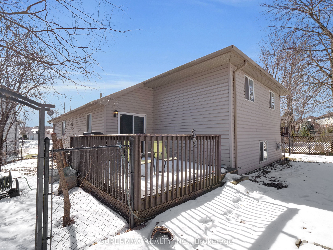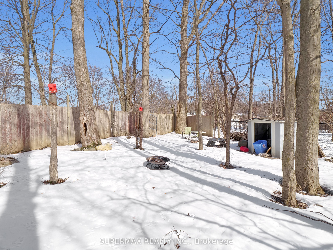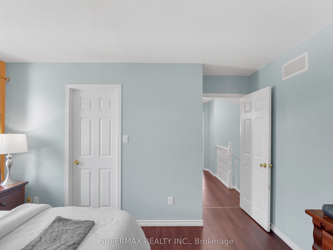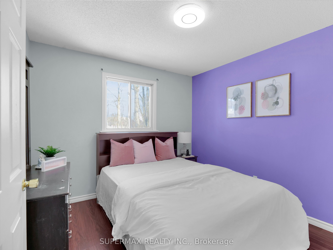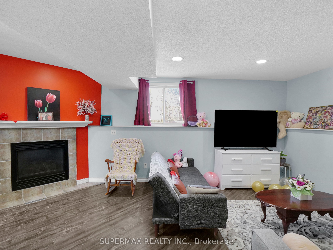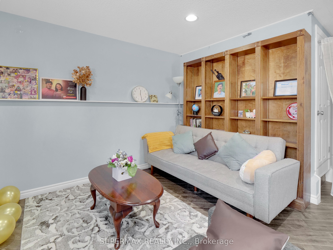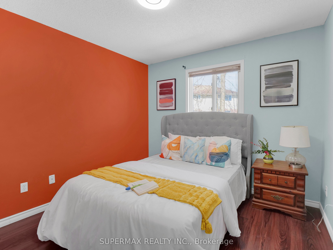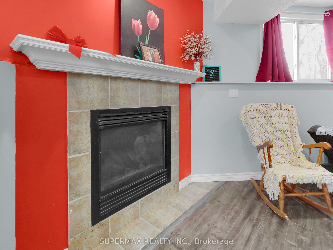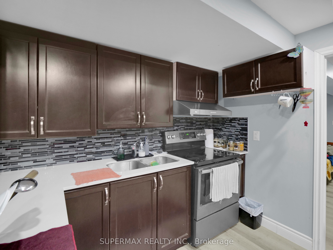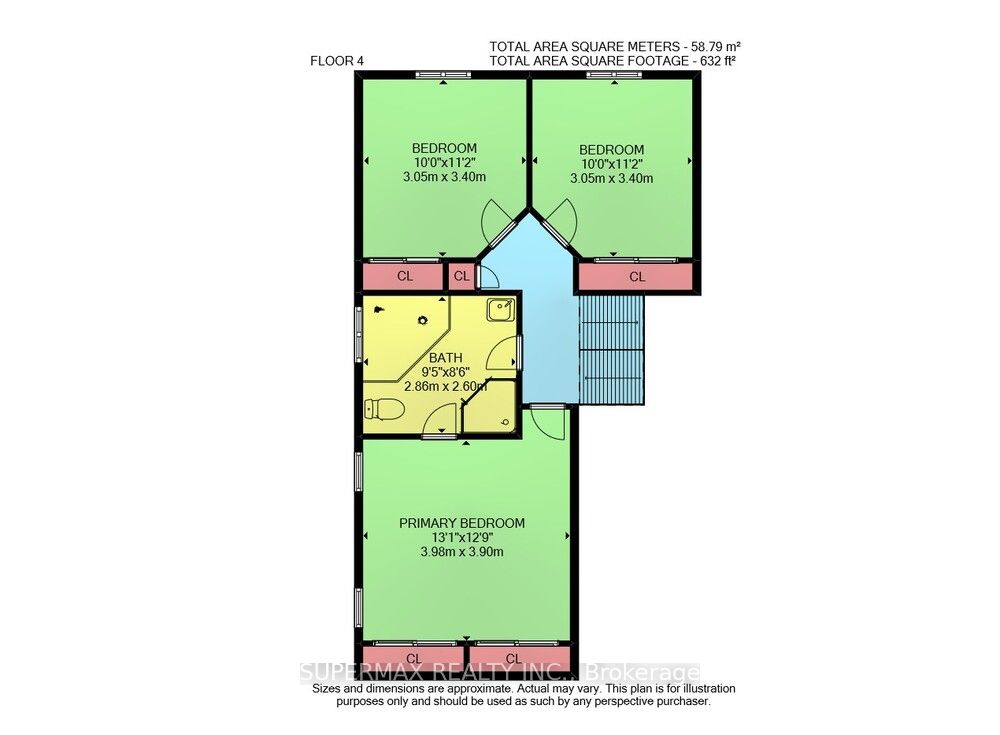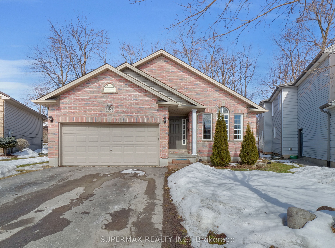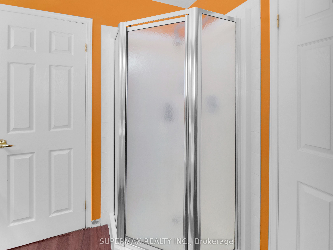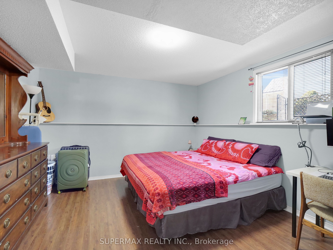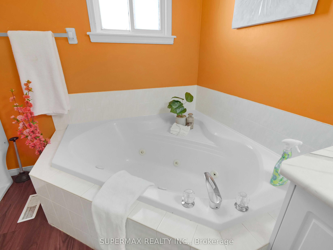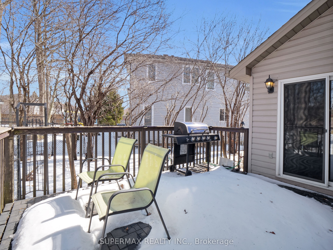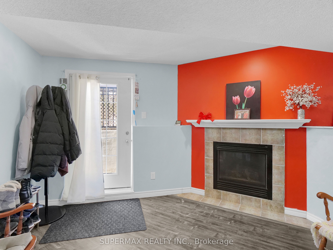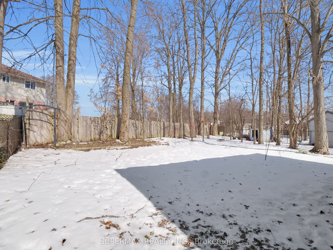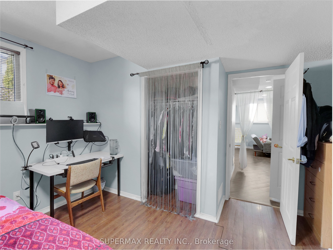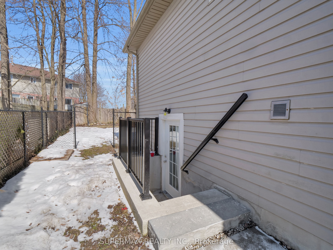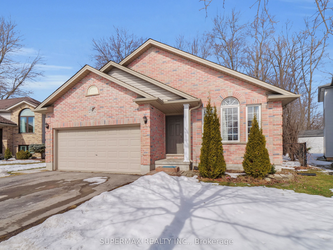
$719,000
Est. Payment
$2,746/mo*
*Based on 20% down, 4% interest, 30-year term
Listed by SUPERMAX REALTY INC.
Detached•MLS #X12087853•New
Price comparison with similar homes in London East
Compared to 4 similar homes
12.8% Higher↑
Market Avg. of (4 similar homes)
$637,225
Note * Price comparison is based on the similar properties listed in the area and may not be accurate. Consult licences real estate agent for accurate comparison
Client Remarks
This beautiful side-split home sits on a huge pie-shaped lot, offering plenty of space and privacy. The upper level features three spacious bedrooms and a full bathroom, perfect for a growing family. The main level boasts a bright living area, a well-appointed kitchen, and a dining space that overlooks the backyard.The finished basement comes with a separate entrance, making it ideal for an in-law suite, rental potential, or extra living space. The property also includes a two-car garage and a long driveway that can accommodate up to four additional vehicles, ensuring ample parking for guests or multiple drivers.With its generous lot size and well-thought-out layout, this home is perfect for those looking for space, convenience, and investment potential.
About This Property
526 Talltree Crescent, London East, N5V 5E5
Home Overview
Basic Information
Walk around the neighborhood
526 Talltree Crescent, London East, N5V 5E5
Shally Shi
Sales Representative, Dolphin Realty Inc
English, Mandarin
Residential ResaleProperty ManagementPre Construction
Mortgage Information
Estimated Payment
$0 Principal and Interest
 Walk Score for 526 Talltree Crescent
Walk Score for 526 Talltree Crescent

Book a Showing
Tour this home with Shally
Frequently Asked Questions
Can't find what you're looking for? Contact our support team for more information.
See the Latest Listings by Cities
1500+ home for sale in Ontario

Looking for Your Perfect Home?
Let us help you find the perfect home that matches your lifestyle
