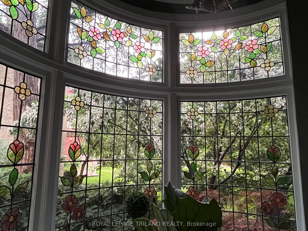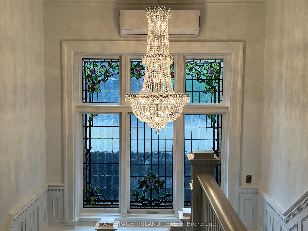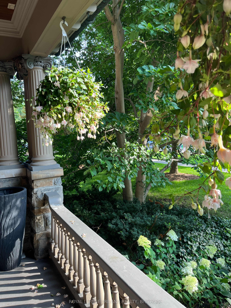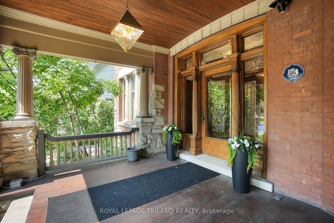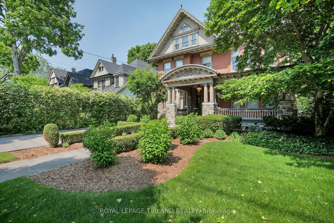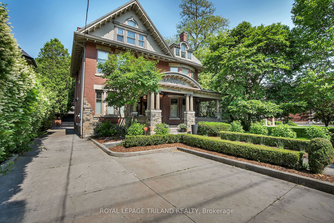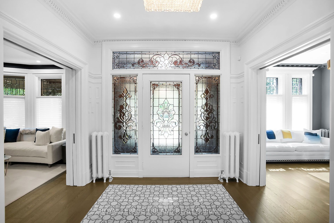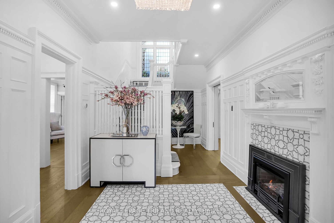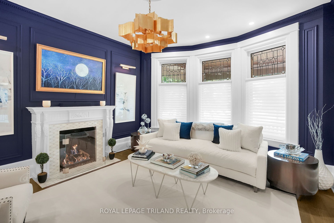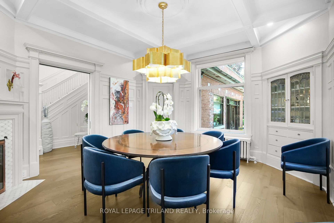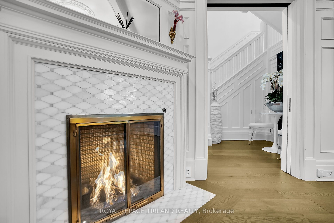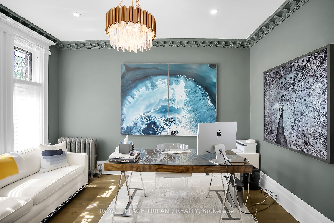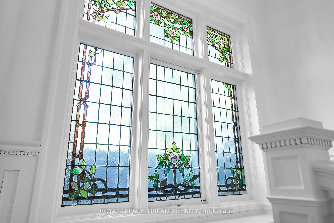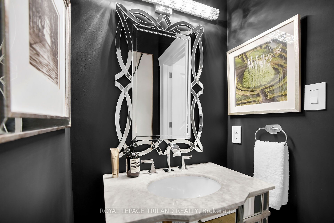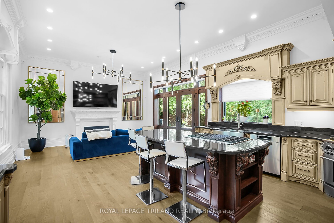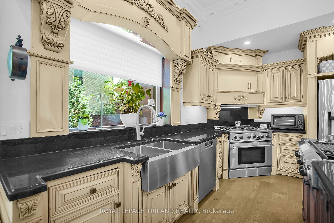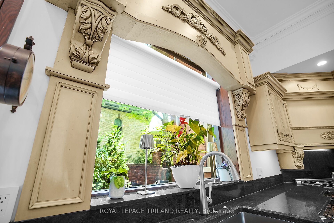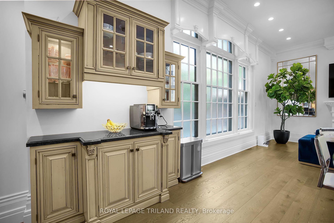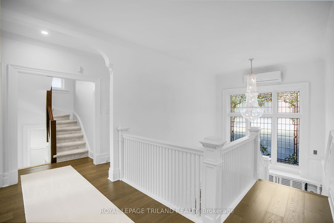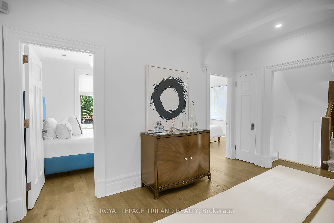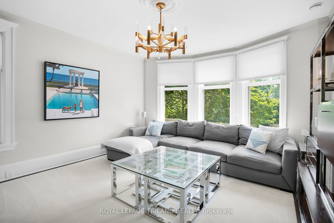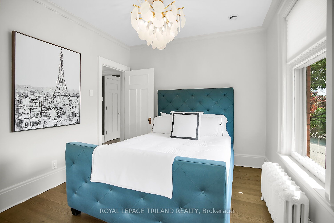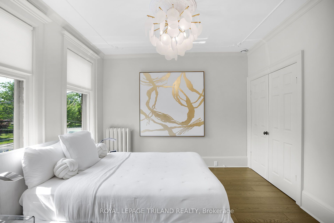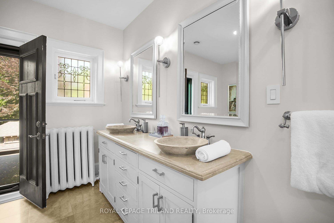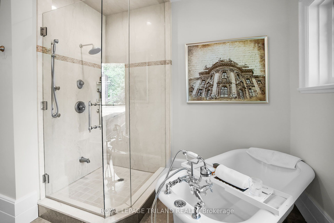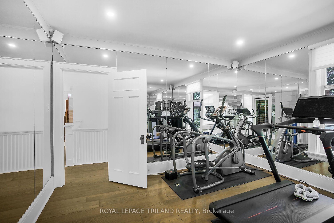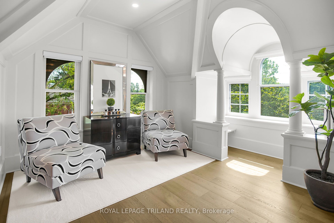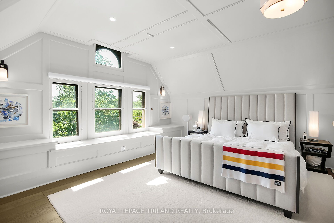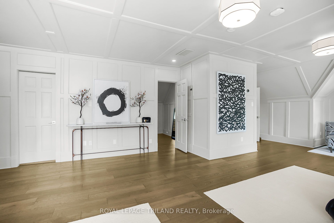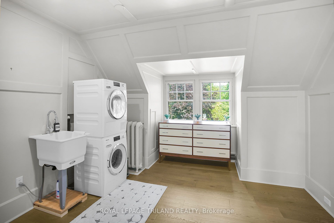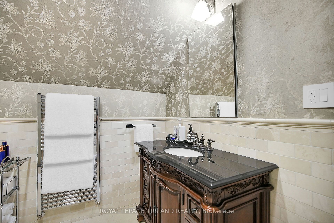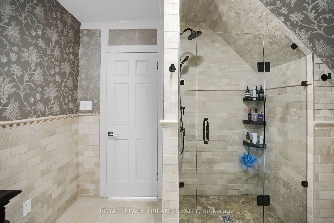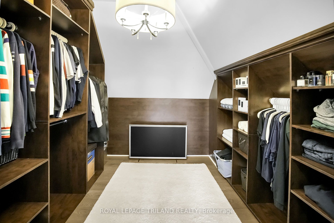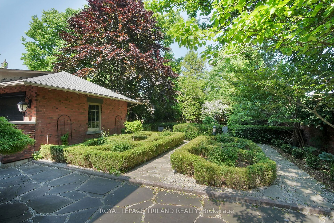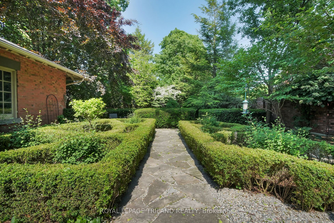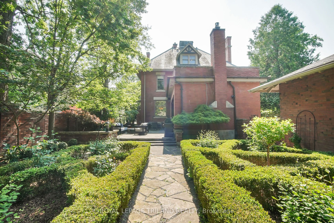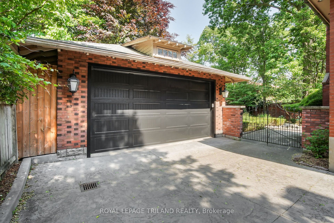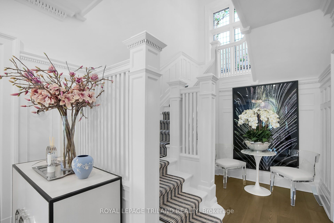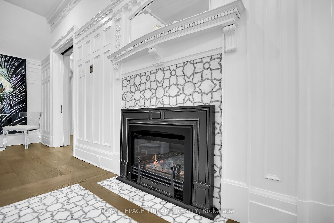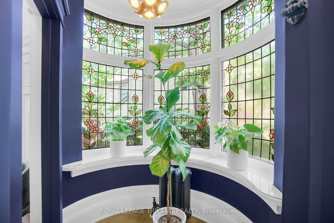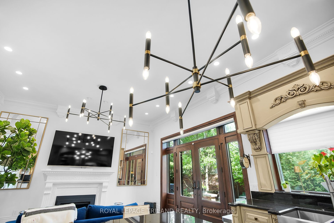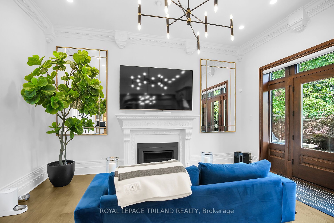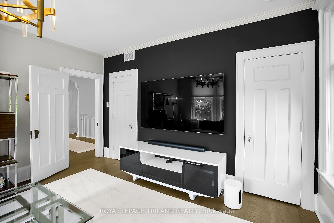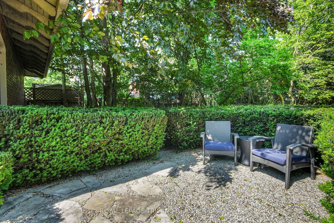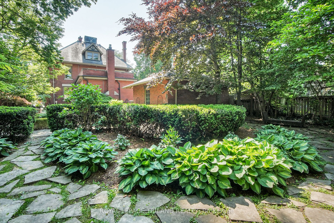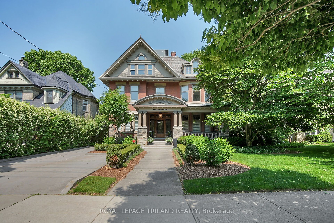
$1,975,000
Est. Payment
$7,543/mo*
*Based on 20% down, 4% interest, 30-year term
Listed by ROYAL LEPAGE TRILAND REALTY
Detached•MLS #X12229262•New
Price comparison with similar homes in London East
Compared to 19 similar homes
202.7% Higher↑
Market Avg. of (19 similar homes)
$652,431
Note * Price comparison is based on the similar properties listed in the area and may not be accurate. Consult licences real estate agent for accurate comparison
Room Details
| Room | Features | Level |
|---|---|---|
Kitchen 7.92 × 4.98 m | Fireplace | Ground |
Dining Room 4.78 × 4.11 m | Fireplace | Ground |
Living Room 5.49 × 4.14 m | Fireplace | Ground |
Bedroom 4.27 × 4.3 m | Second | |
Bedroom 3.5 × 6.6 m | Second | |
Primary Bedroom 10 × 6.4 m | Third |
Client Remarks
Historically significant gem restored to perfection! Step back in time and into luxury with this meticulously restored century home. This architecture masterpiece has been lovingly renovated to perserve its original charm while incorportating modern amenities for contemporary living. As you enter the grand foyer, you're greeted by inlaid floors, a stately fireplace, huge stained glass windows, soaring ceilings, and intricate original woodwork with elegant detailing. The enormous gourmet kitchen is a chef's delight, featuring top-of-the-line appliances, custom cabinetry, granite countertops, and french doors to a private patio. Retreat to the second floor to find three over sized bedrooms (one currently used as a gym) and a massive 5 piece bathroom. From here make your way to the primary suite, where tranquility awaits with a luxurious spa-like bathroom, separate his and her walk-in closets, in-suite laundry, and huge palladium windows. Outside, the professionally landscaped grounds offer a private oasis with a huge pool-sized lot, consisting of charming patios, walled gardens and lush greenery under a canopy of trees. With four bedrooms, three bathrooms, and ample living spaces, included a full-height basement, this historic home is perfect for entertaining. All modern comforts have been addressed with completely upgraded electrical, plumbing, HVAC, and level 2 EV charging installed in the garage. Located in one of London's most coveted historic neighbourhoods, steps from Victoria Park, Richmond Row restaurants, and a 10 minute drive to either Victoria or University Hospitals, this historic home offers the perfect blend of old-world elegance and modern comfort. Don't miss your chance to own a piece of history in this timeless masterpiece.
About This Property
512 Colborne Street, London East, N6B 2T5
Home Overview
Basic Information
Walk around the neighborhood
512 Colborne Street, London East, N6B 2T5
Shally Shi
Sales Representative, Dolphin Realty Inc
English, Mandarin
Residential ResaleProperty ManagementPre Construction
Mortgage Information
Estimated Payment
$0 Principal and Interest
 Walk Score for 512 Colborne Street
Walk Score for 512 Colborne Street

Book a Showing
Tour this home with Shally
Frequently Asked Questions
Can't find what you're looking for? Contact our support team for more information.
See the Latest Listings by Cities
1500+ home for sale in Ontario

Looking for Your Perfect Home?
Let us help you find the perfect home that matches your lifestyle


