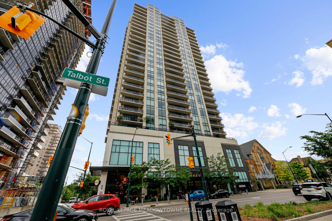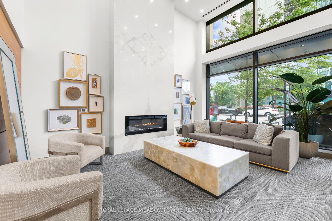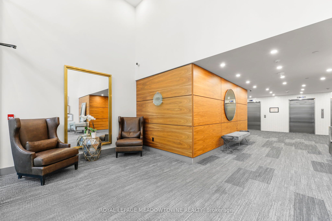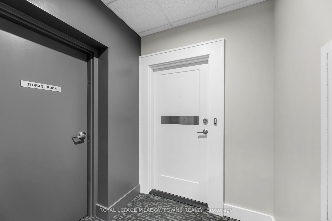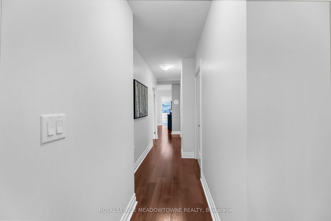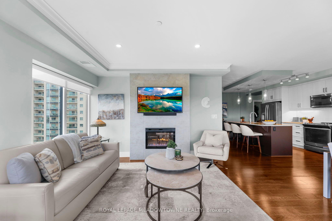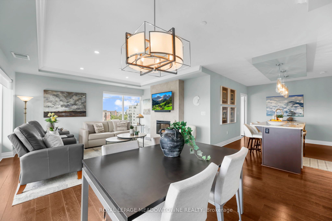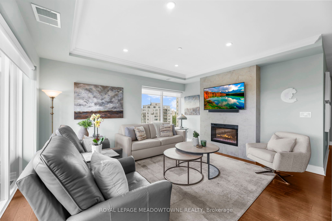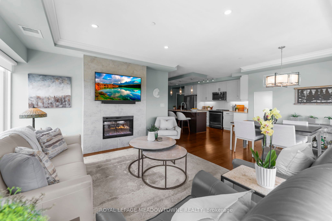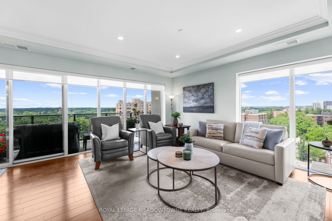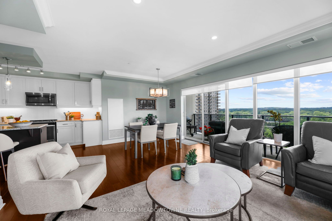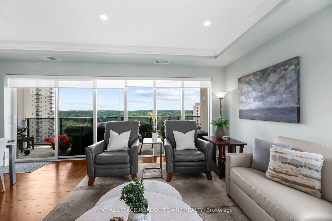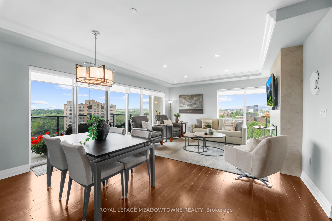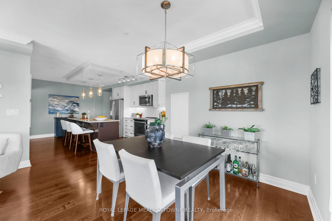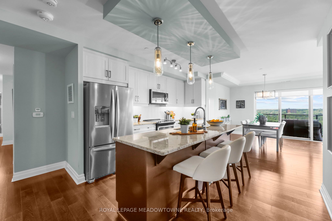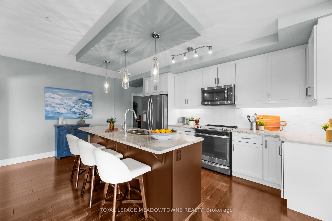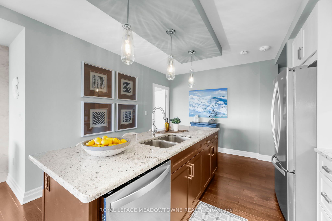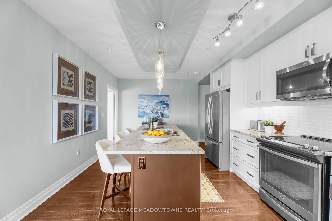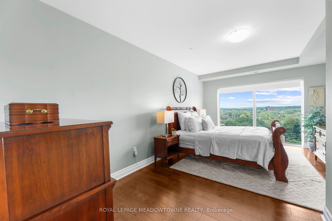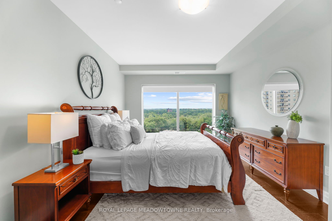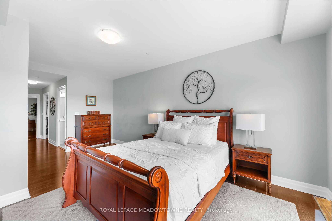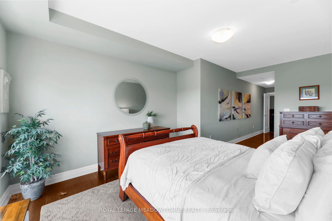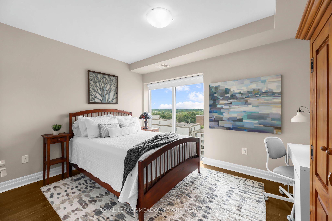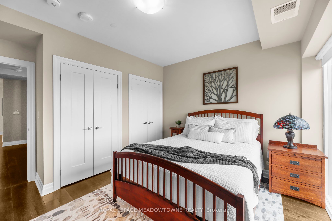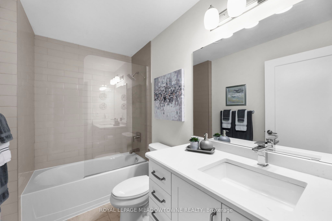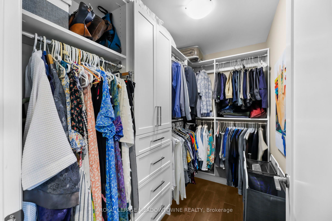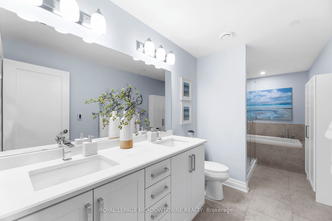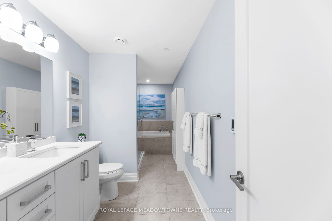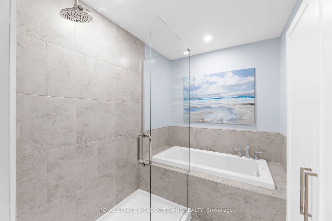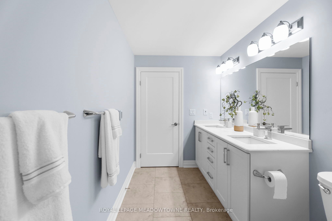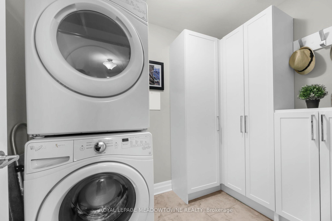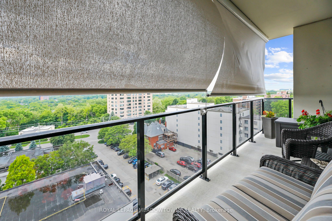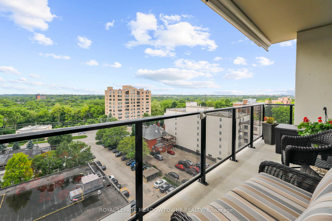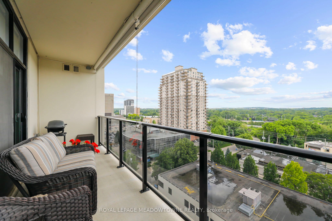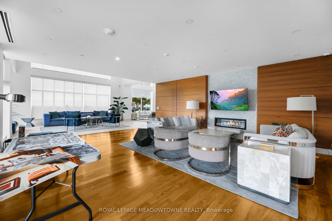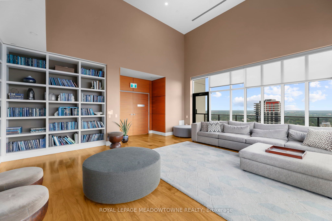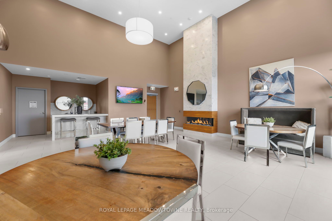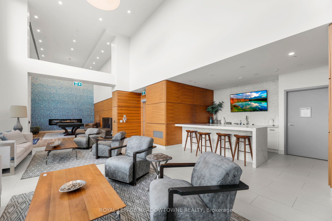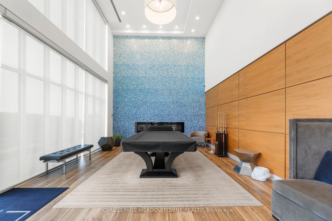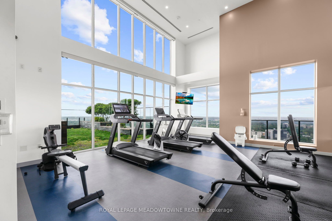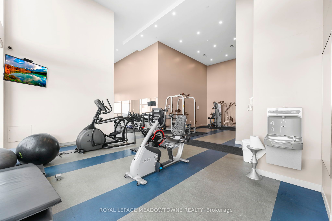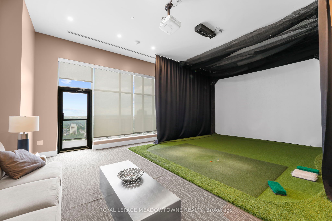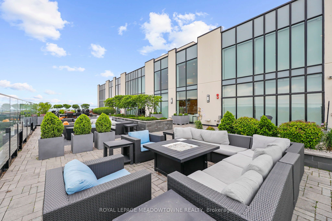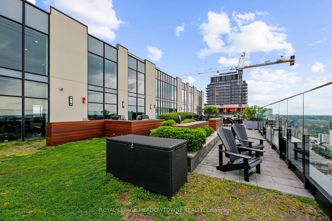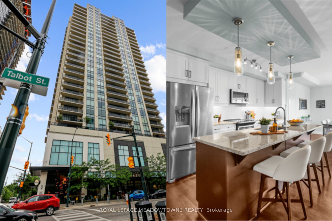
$739,900
Est. Payment
$2,826/mo*
*Based on 20% down, 4% interest, 30-year term
Listed by ROYAL LEPAGE MEADOWTOWNE REALTY
Condo Apartment•MLS #X12221203•New
Included in Maintenance Fee:
Building Insurance
CAC
Common Elements
Heat
Parking
Price comparison with similar homes in London East
Compared to 55 similar homes
57.4% Higher↑
Market Avg. of (55 similar homes)
$470,189
Note * Price comparison is based on the similar properties listed in the area and may not be accurate. Consult licences real estate agent for accurate comparison
Room Details
| Room | Features | Level |
|---|---|---|
Kitchen 3.78 × 5.51 m | Eat-in KitchenDouble Sink | Main |
Dining Room 2.84 × 2.67 m | Sliding Doors | Main |
Living Room 4.5 × 3.78 m | Electric Fireplace | Main |
Primary Bedroom 5.74 × 3.58 m | Walk-In Closet(s)5 Pc Ensuite | Main |
Bedroom 4.01 × 3.02 m | Main |
Client Remarks
Welcome to Suite 1001 at Azure - elevated living in the heart of Downtown London. This elegant corner suite offers approximately 1,625 sq ft of thoughtfully designed space, featuring 2 bedrooms, 2 full bathrooms, and a versatile den - ideal for a home office, guest room, or reading nook. Wide-plank engineered hardwood, designer doors, deep casings, and generous baseboards create a refined, timeless look. Upgrades include custom closet organizers, added cabinetry in the laundry room and ensuite, and a pull-out pantry system in the kitchen. The open-concept living, dining, and kitchen areas are anchored by a fireplace and framed by floor-to-ceiling windows that fill the suite with natural light. Both bathrooms feature in-floor heating for added comfort. Step onto the oversized balcony - complete with tempered glass railings and a motorized screen - to enjoy sweeping city and Thames River views. London's extensive trail system along the Thames is just steps away, perfect for walking or cycling. The primary bedroom features a walk-in closet and spa-inspired ensuite with double vanity and built-in cabinetry. The second bedroom is equally well-finished. Additional conveniences include in-suite laundry, a storage locker steps from the unit, and a parking space just outside the LL4 door, equipped with a rough-in for EV charging. Azure residents enjoy thoughtful amenities including a 1,452 sq ft fitness centre, rooftop terrace with fire pits and BBQs, social lounge, library, golf simulator, billiards, and a guest suite. Energy-efficient windows, central HVAC, low-VOC finishes, and programmable thermostats support comfort and sustainability. Steps from Budweiser Gardens, Covent Garden Market, restaurants, shops, and transit, Suite 1001 is a rare opportunity - book your private tour today.
About This Property
505 Talbot Street, London East, N6A 2S6
Home Overview
Basic Information
Amenities
BBQs Allowed
Community BBQ
Elevator
Exercise Room
Game Room
Gym
Walk around the neighborhood
505 Talbot Street, London East, N6A 2S6
Shally Shi
Sales Representative, Dolphin Realty Inc
English, Mandarin
Residential ResaleProperty ManagementPre Construction
Mortgage Information
Estimated Payment
$0 Principal and Interest
 Walk Score for 505 Talbot Street
Walk Score for 505 Talbot Street

Book a Showing
Tour this home with Shally
Frequently Asked Questions
Can't find what you're looking for? Contact our support team for more information.
See the Latest Listings by Cities
1500+ home for sale in Ontario

Looking for Your Perfect Home?
Let us help you find the perfect home that matches your lifestyle
