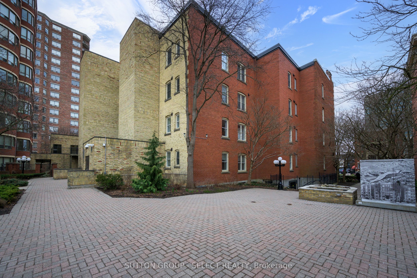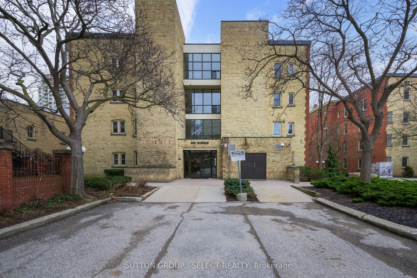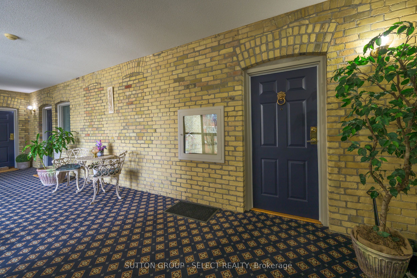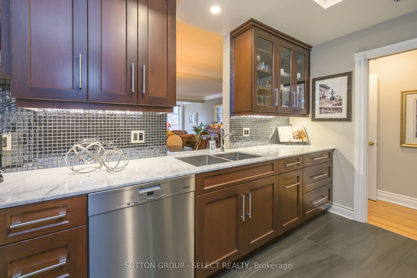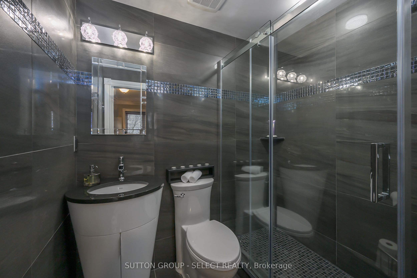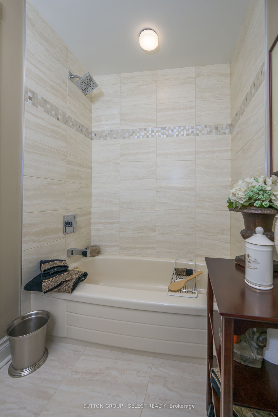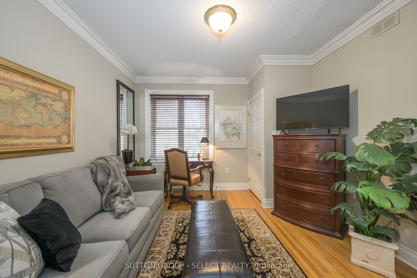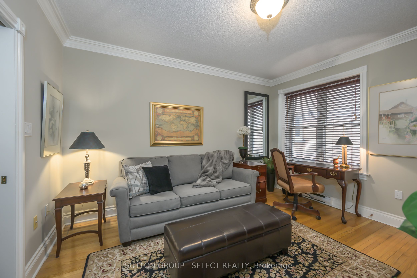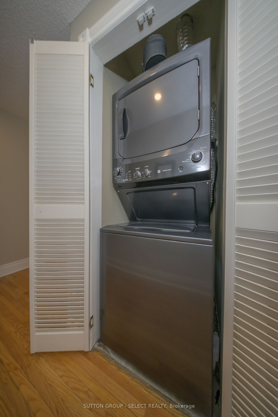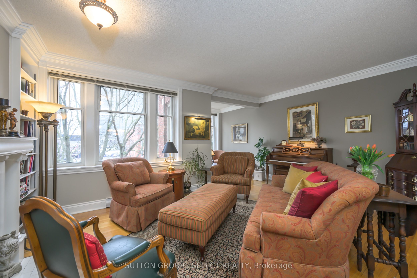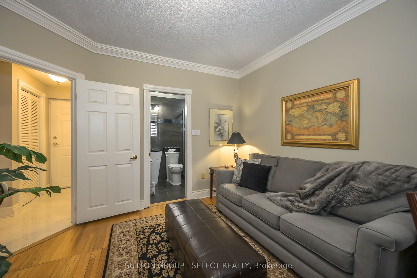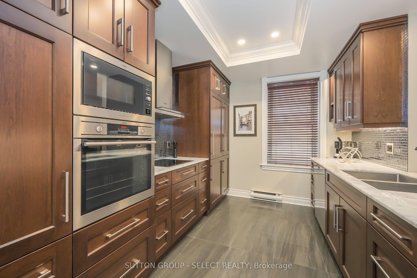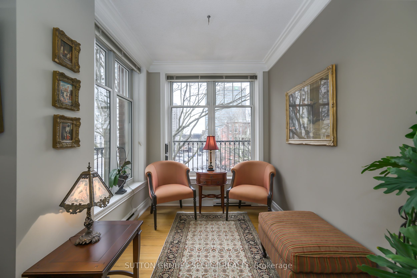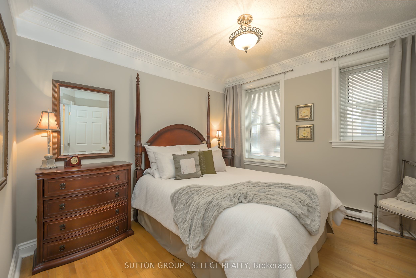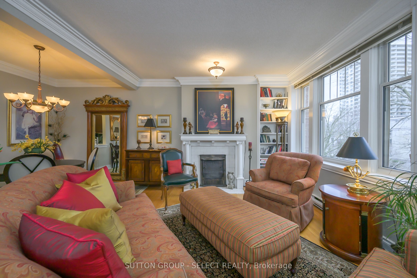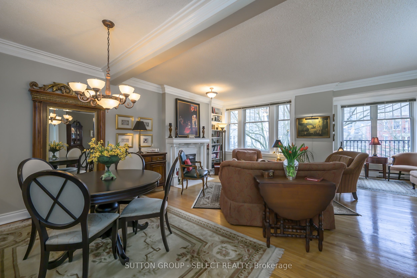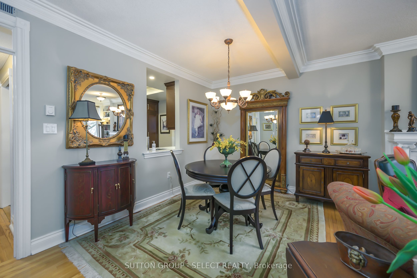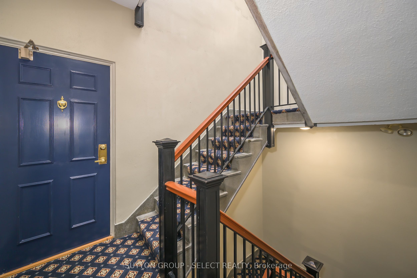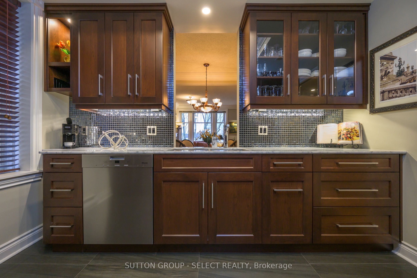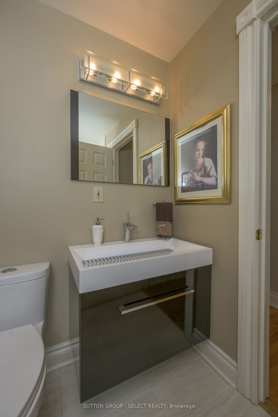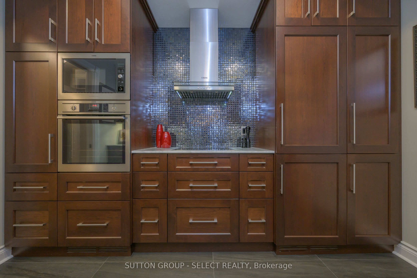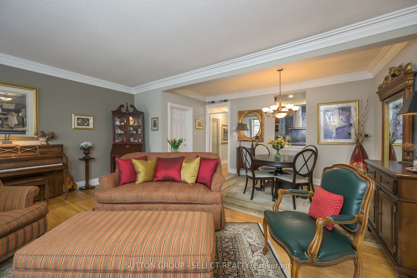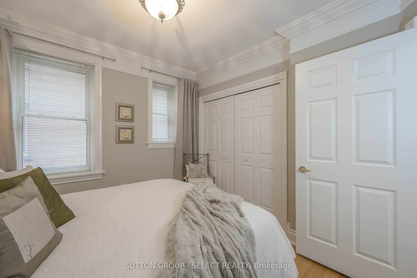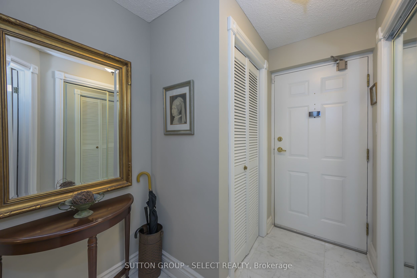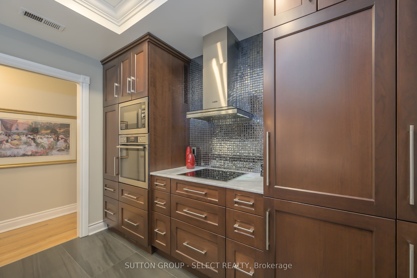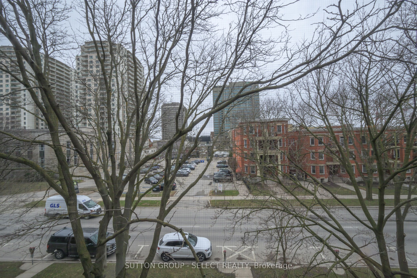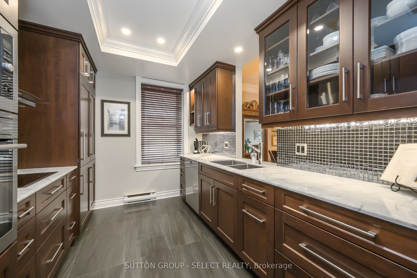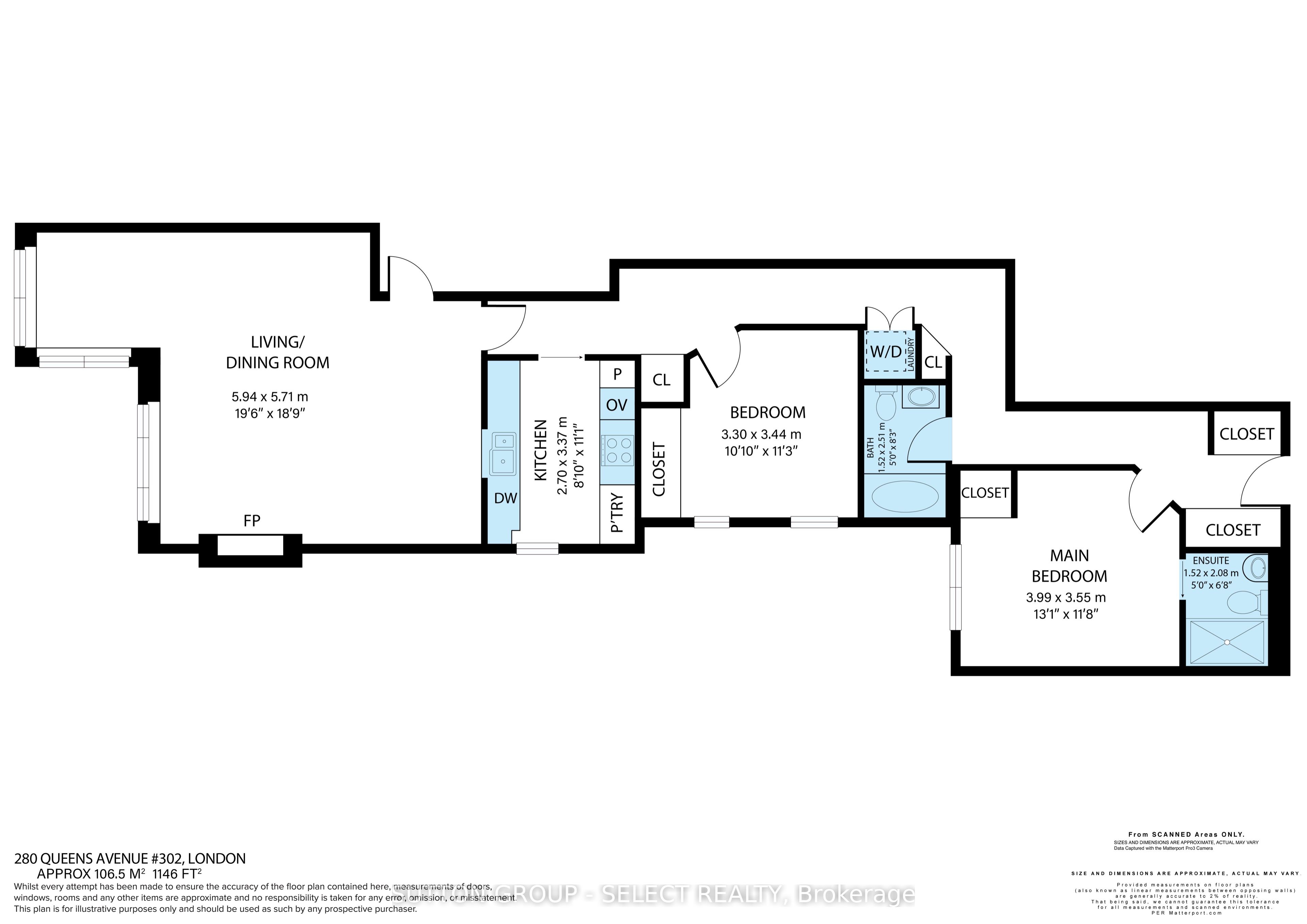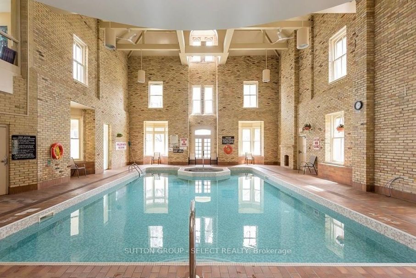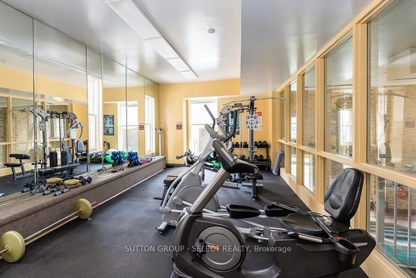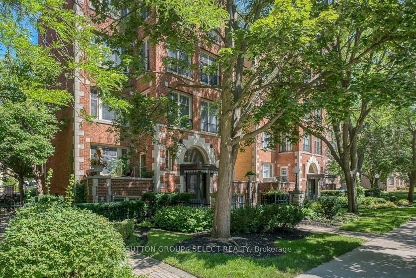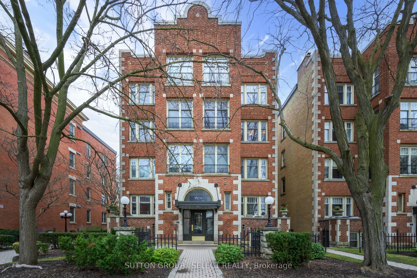
$439,500
Est. Payment
$1,679/mo*
*Based on 20% down, 4% interest, 30-year term
Listed by SUTTON GROUP - SELECT REALTY
Condo Apartment•MLS #X12055968•Price Change
Included in Maintenance Fee:
Water
Common Elements
Building Insurance
Price comparison with similar homes in London East
Compared to 40 similar homes
-4.8% Lower↓
Market Avg. of (40 similar homes)
$461,535
Note * Price comparison is based on the similar properties listed in the area and may not be accurate. Consult licences real estate agent for accurate comparison
Room Details
| Room | Features | Level |
|---|---|---|
Bedroom 2 3.3 × 3.44 m | Main | |
Kitchen 3.37 × 2.7 m | B/I DishwasherB/I StoveMarble Counter | Main |
Primary Bedroom 3.99 × 3.55 m | 3 Pc Ensuite | Main |
Client Remarks
Immaculate 2-Bedroom Suite in the Heart of WoodfieldIdeally situated on the quiet edge of sought-after Woodfield, this beautifully updated 1,146 sq. ft. third-floor suite offers both charm and modern conveniencejust steps from shopping, dining, and the business district. Featuring 9-foot ceilings, refinished hardwood floors, oversized crown mouldings, and a marble-tiled entry, the quality craftsmanship is evident throughout.The north foyer entrance includes a double closet and leads to the spacious Primary Bedroom (currently used as a den/home office) with a fully renovated 3-piece ensuite featuring a glass shower. The second bedroom (currently serving as the primary) is adjacent to another updated 4-piece bath and a convenient in-suite laundry area.The refreshed, European-style kitchen is a standout with custom cabinetry, marble countertops, stainless and integrated appliances, and a unique service windowperfect for entertaining. The open-concept living and dining area boasts a cozy wood-burning fireplace, reading nook, and expansive south-facing windows that fill the space with natural light.Amenities include: indoor pool, hot tub, sauna, guest suite, exercise room, secure underground parking, storage locker, ample guest parking, and a community firepit/gathering area.Recent Updates & Upgrades:Mechanical/Electrical: New A/C and forced air furnace; upgraded wiring for lighting and appliances.Kitchen: Custom cabinetry with pantry, pull-out drawers, charging station, wine rack; high-end European appliances (AEG convection oven, induction cooktop, Miele dishwasher, Liebherr built-in fridge); marble counters, glass tile backsplash, and ceramic flooring.Bathrooms: New vanities, tile surrounds, fixtures, and glass shower in ensuite.Flooring: Refinished hardwood; ceramic tile at entries and bathrooms.Laundry: Stackable washer/dryer with louvered doors; owned hot water heater with drain pan. Freshly painted throughout!
About This Property
280 Queens Avenue, London East, N6B 1X3
Home Overview
Basic Information
Amenities
Elevator
Exercise Room
Indoor Pool
Sauna
Game Room
Guest Suites
Walk around the neighborhood
280 Queens Avenue, London East, N6B 1X3
Shally Shi
Sales Representative, Dolphin Realty Inc
English, Mandarin
Residential ResaleProperty ManagementPre Construction
Mortgage Information
Estimated Payment
$0 Principal and Interest
 Walk Score for 280 Queens Avenue
Walk Score for 280 Queens Avenue

Book a Showing
Tour this home with Shally
Frequently Asked Questions
Can't find what you're looking for? Contact our support team for more information.
See the Latest Listings by Cities
1500+ home for sale in Ontario

Looking for Your Perfect Home?
Let us help you find the perfect home that matches your lifestyle
