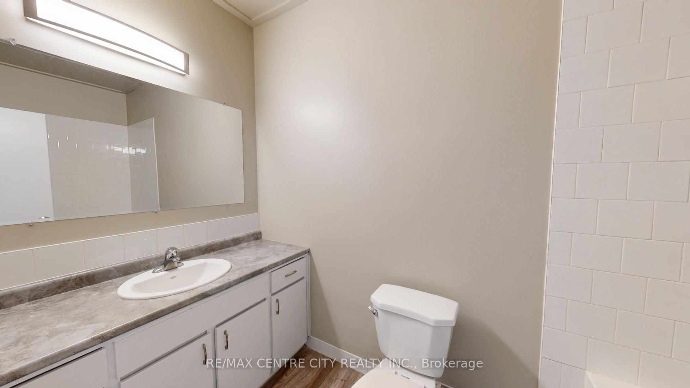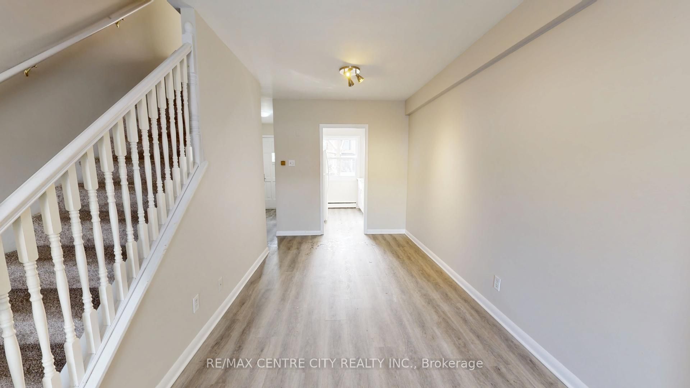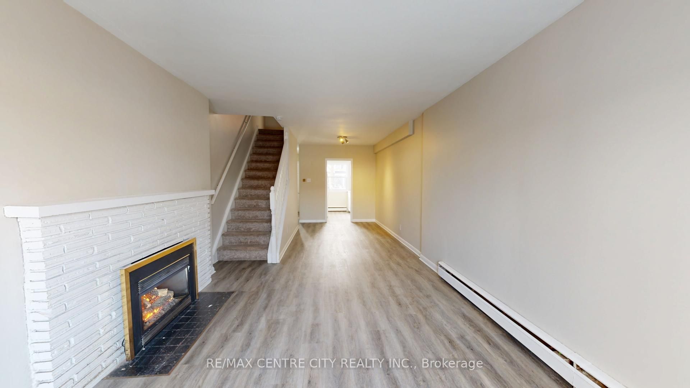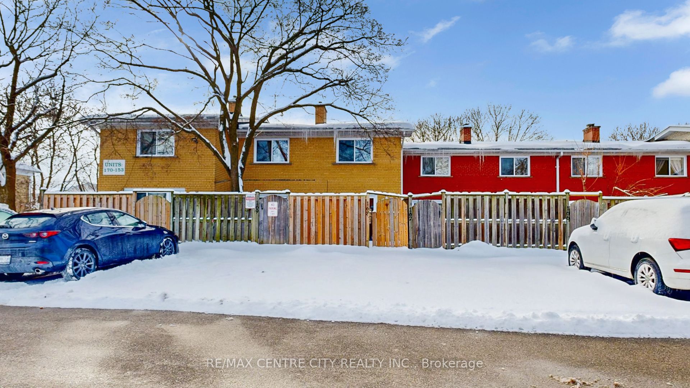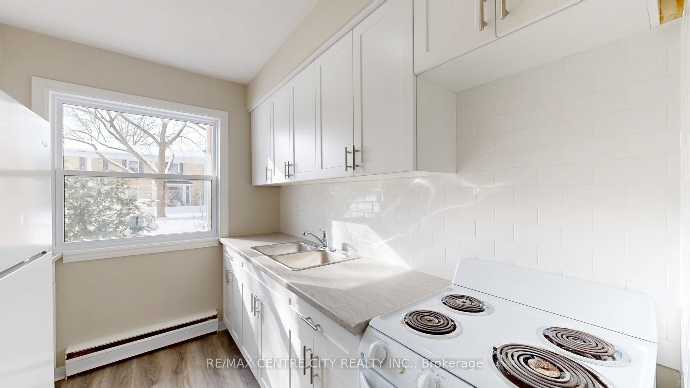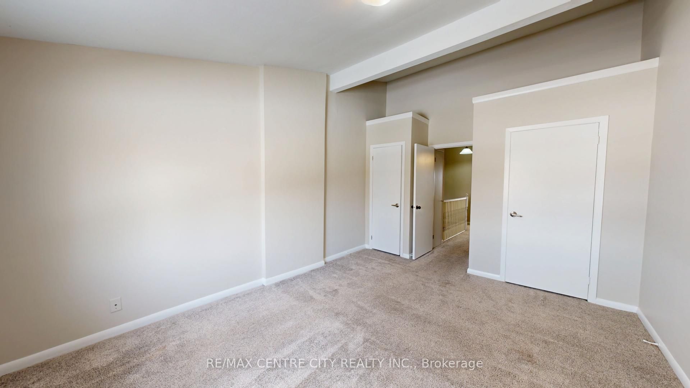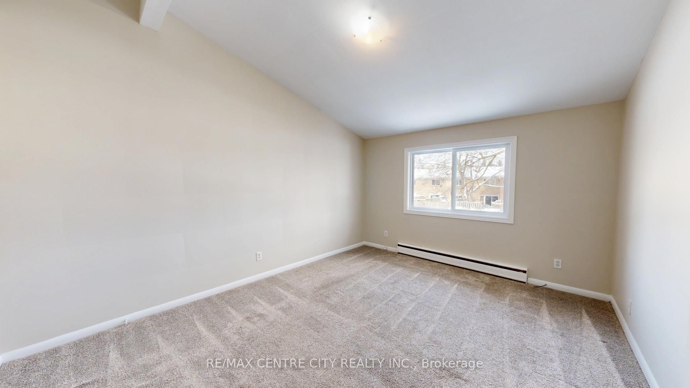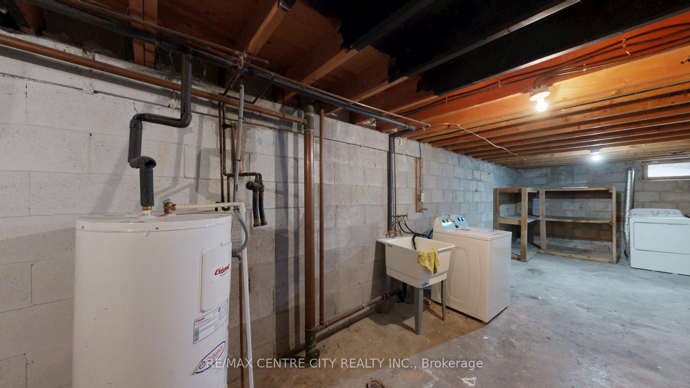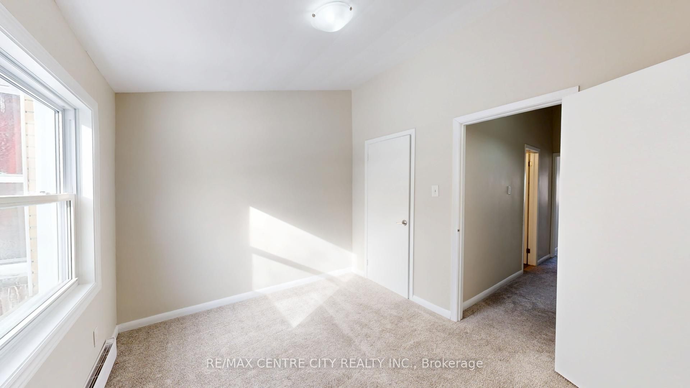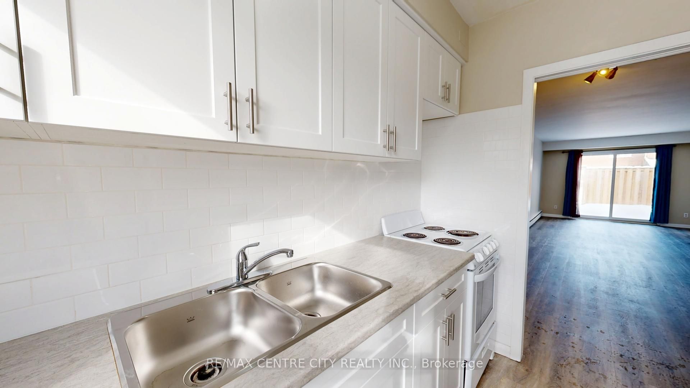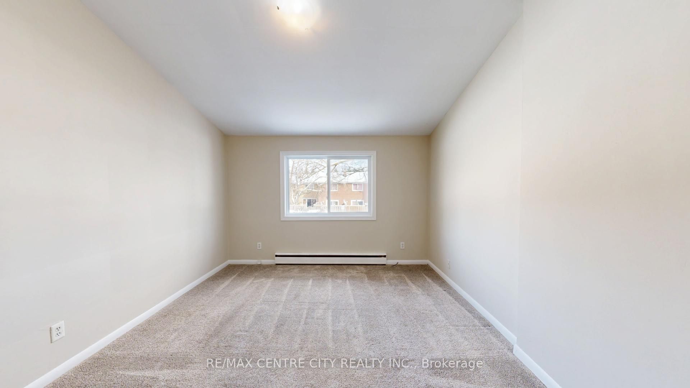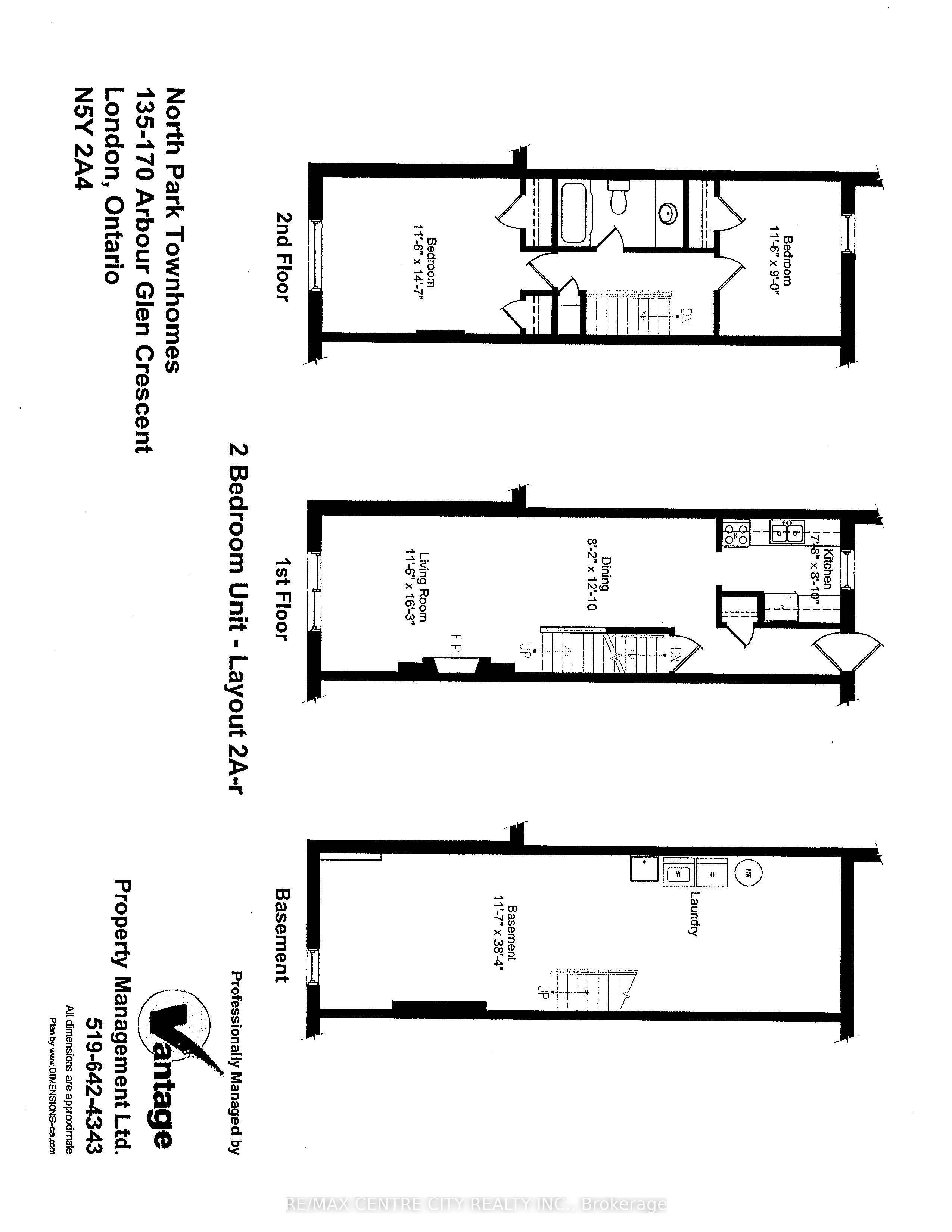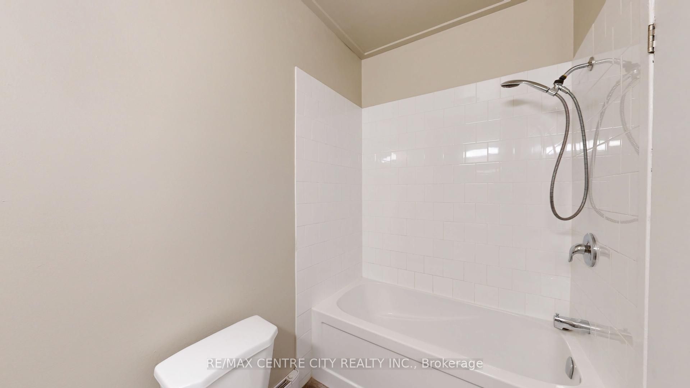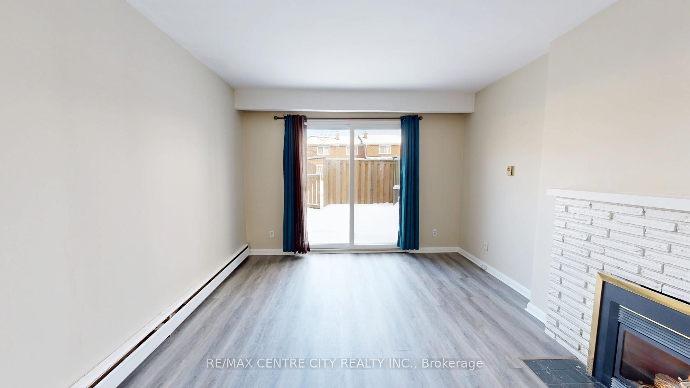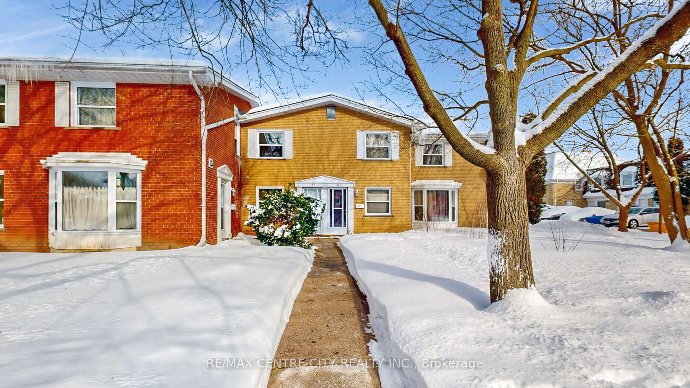
$1,995 /mo
Listed by RE/MAX CENTRE CITY REALTY INC.
Att/Row/Townhouse•MLS #X12083008•New
Room Details
| Room | Features | Level |
|---|---|---|
Dining Room 3.9 × 2.49 m | Main | |
Kitchen 2.7 × 2.3 m | Main | |
Living Room 4.95 × 3.51 m | Main | |
Primary Bedroom 3.51 × 4.45 m | Second | |
Bedroom 2 3.51 × 2.74 m | Second |
Client Remarks
Lots of upgrades in this two level-2 bedroom townhome! Unit will be freshly painted. A new kitchen (cabinets, countertop, sink and faucet, and backsplash) will be installed as well as new laminate floors on main. Spacious combination living and dining room with cozy gas fireplace and easy-care wood laminate floors.Functional galley kitchen with newer counter tops, lighting, taps and sink. Recently updated bathroom with vaulted ceiling and skylight for an abundance of natural light.In suite laundry and plenty of storage on the lower level. Fully fenced patio, perfect for BBQ and to enjoy the summer. Excellent location steps from the Thames River and the Thames Valley trail, bus routes, and shopping at Northland Mall. One parking spot (assigned) and one extra may be available at $40 per month with a pass. $ 1,995.00 + utilities (water included in rent). Electric heat with supplemental gas fireplace on main.This one wont last!
About This Property
168 Arbour Glen Crescent, London East, N5Y 2A4
Home Overview
Basic Information
Walk around the neighborhood
168 Arbour Glen Crescent, London East, N5Y 2A4
Shally Shi
Sales Representative, Dolphin Realty Inc
English, Mandarin
Residential ResaleProperty ManagementPre Construction
 Walk Score for 168 Arbour Glen Crescent
Walk Score for 168 Arbour Glen Crescent

Book a Showing
Tour this home with Shally
Frequently Asked Questions
Can't find what you're looking for? Contact our support team for more information.
See the Latest Listings by Cities
1500+ home for sale in Ontario

Looking for Your Perfect Home?
Let us help you find the perfect home that matches your lifestyle
