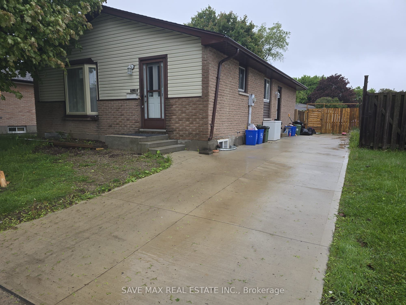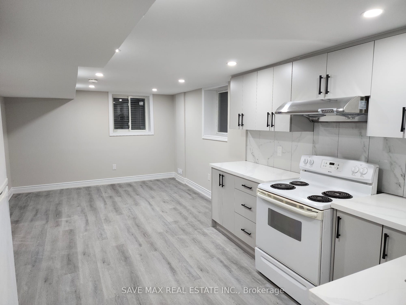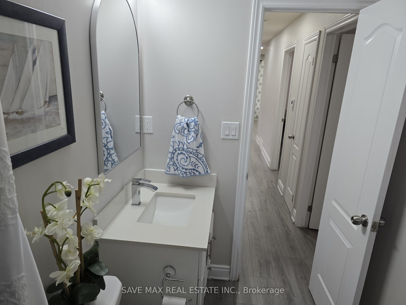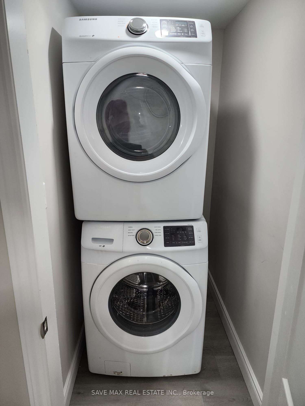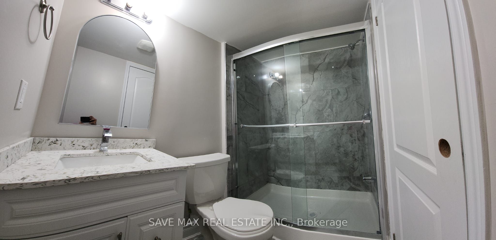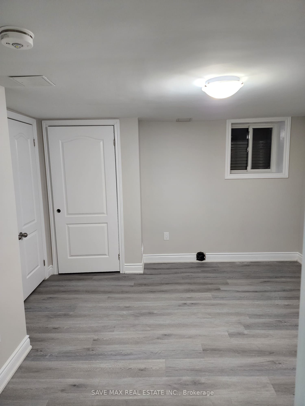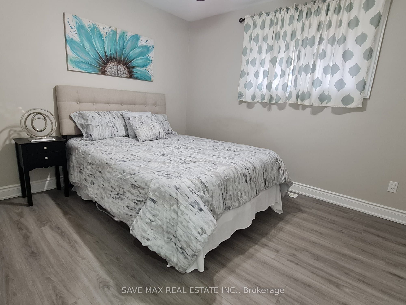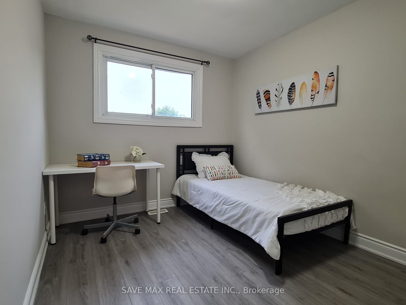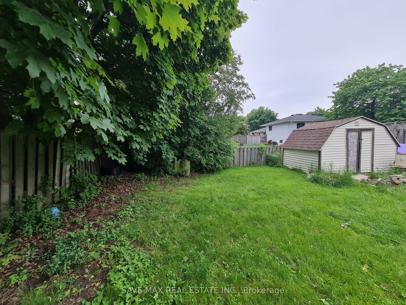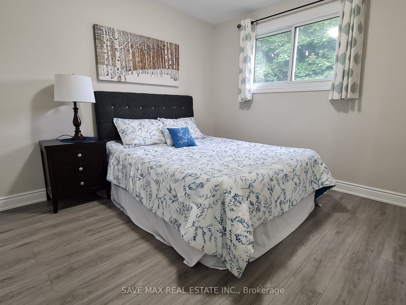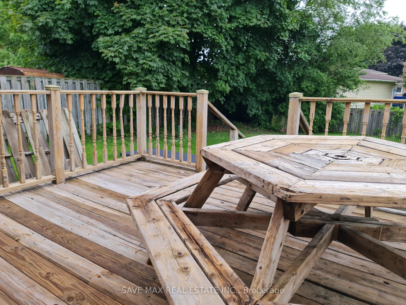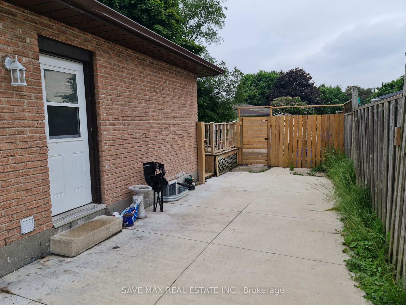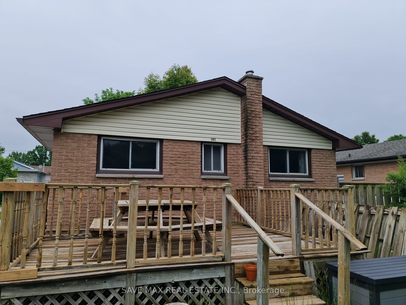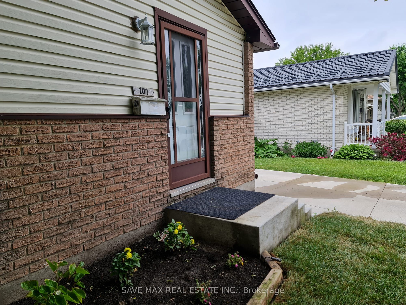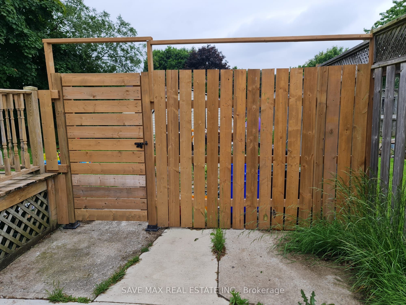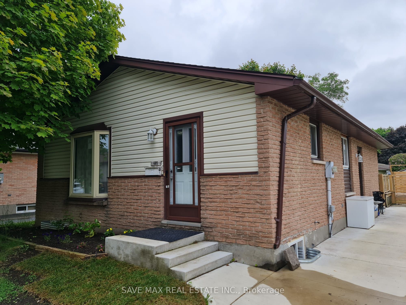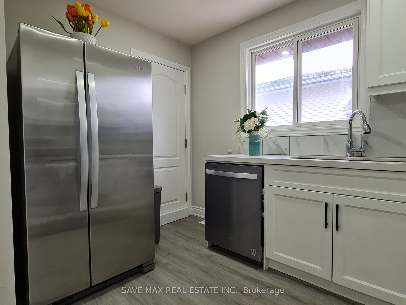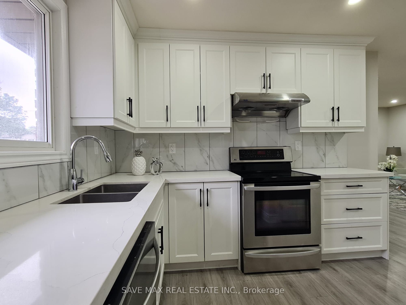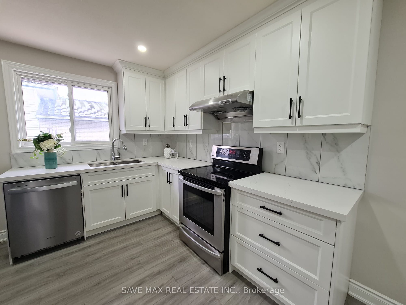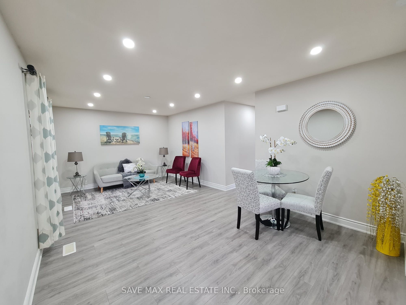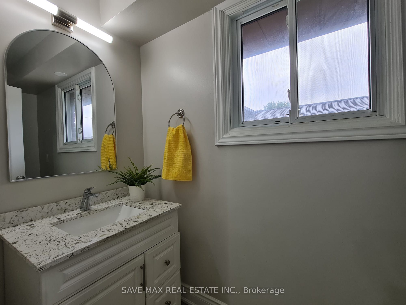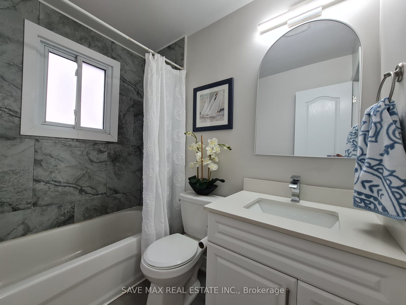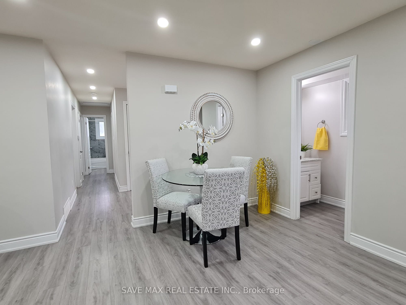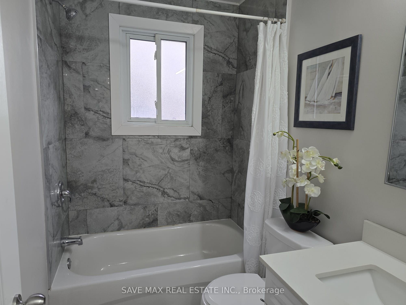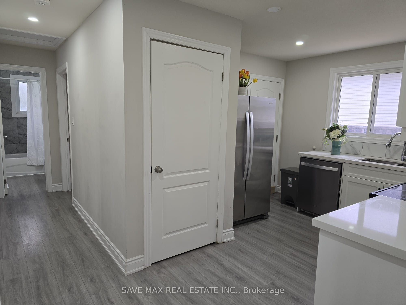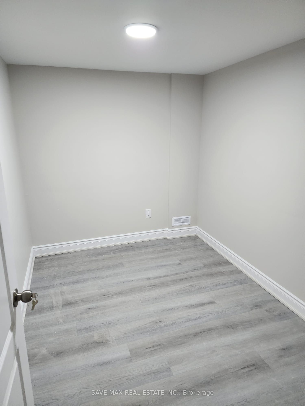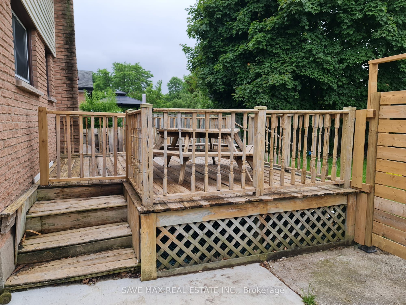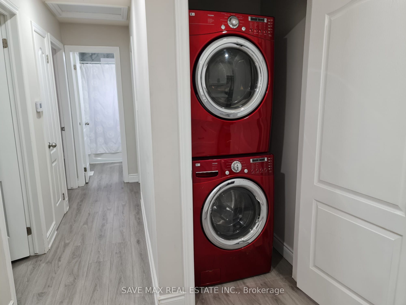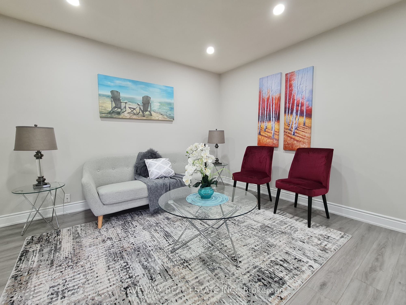
$699,999
Est. Payment
$2,674/mo*
*Based on 20% down, 4% interest, 30-year term
Listed by SAVE MAX REAL ESTATE INC.
Detached•MLS #X12202511•New
Price comparison with similar homes in London East
Compared to 8 similar homes
8.1% Higher↑
Market Avg. of (8 similar homes)
$647,638
Note * Price comparison is based on the similar properties listed in the area and may not be accurate. Consult licences real estate agent for accurate comparison
Room Details
| Room | Features | Level |
|---|---|---|
Living Room 4.7 × 3.63 m | Combined w/DiningOpen ConceptVinyl Floor | Main |
Kitchen 3.1 × 2.04 m | Quartz CounterVinyl FloorB/I Dishwasher | Main |
Primary Bedroom 3.48 × 2.95 m | Vinyl FloorOverlooks BackyardCloset | Main |
Bedroom 3.33 × 3.28 m | Vinyl FloorClosetOverlooks Backyard | Main |
Bedroom 3.33 × 2.98 m | Vinyl FloorClosetWindow | Main |
Kitchen 3.38 × 6.58 m | Quartz CounterCombined w/LivingVinyl Floor | Basement |
Client Remarks
IT'S A WONDERFUL OPPORTUNITY TO OWN AND RENT AT THE SAME TIME, COMPLETELY RENOVATED 3 BEDROOMS 1.5 WASHROOMS MAIN FLOOR WITH A NEW KITCHEN AND ADDED POWDER ROOM AND LAUNDRY, PLUS LEGAL 2 BEDROOMS PLUS DEN RENTED FOR $1950, BASEMENT AND NEW CONCRETE FRONT LANDING AND DRIVEWAY. BASEMENT SHOWINGS TO SERIOUS BUYERS WITH 48-HOUR NOTICE. THE UPPER PORTION WAS RENTED FOR $2550. ABOVE GRADE FINISHED SQ FT IS 1100, BASEMENT IS APPROXIMATELY 900 SQ FT. BRAND NEW AC AND FURNACE IN 2023.
About This Property
107 CARLYLE Drive, London East, N5V 3H7
Home Overview
Basic Information
Walk around the neighborhood
107 CARLYLE Drive, London East, N5V 3H7
Shally Shi
Sales Representative, Dolphin Realty Inc
English, Mandarin
Residential ResaleProperty ManagementPre Construction
Mortgage Information
Estimated Payment
$0 Principal and Interest
 Walk Score for 107 CARLYLE Drive
Walk Score for 107 CARLYLE Drive

Book a Showing
Tour this home with Shally
Frequently Asked Questions
Can't find what you're looking for? Contact our support team for more information.
See the Latest Listings by Cities
1500+ home for sale in Ontario

Looking for Your Perfect Home?
Let us help you find the perfect home that matches your lifestyle
