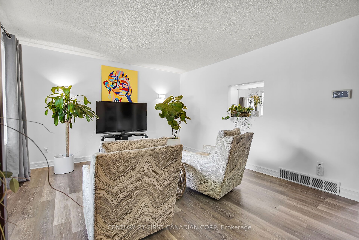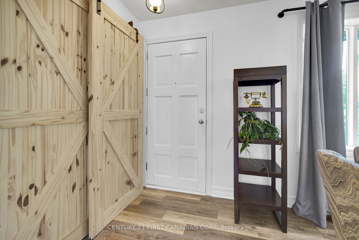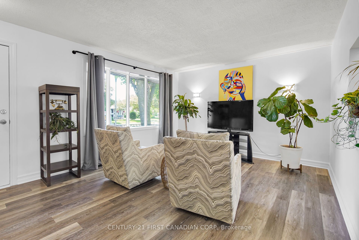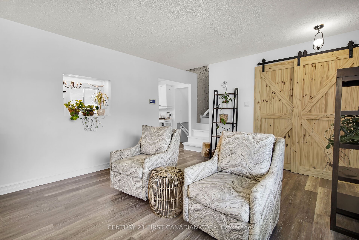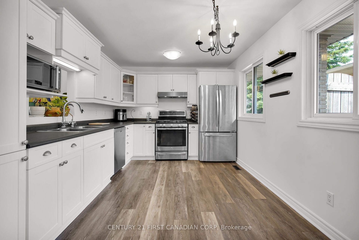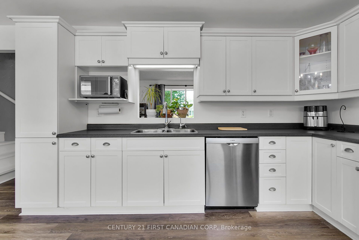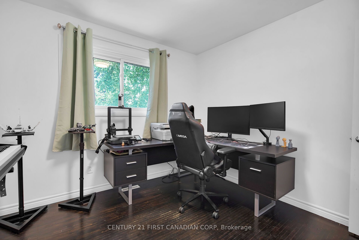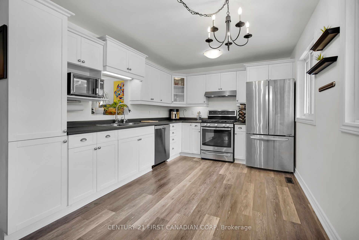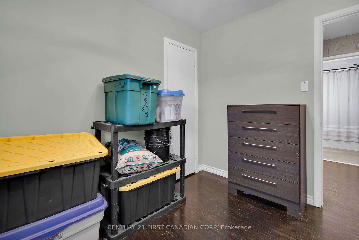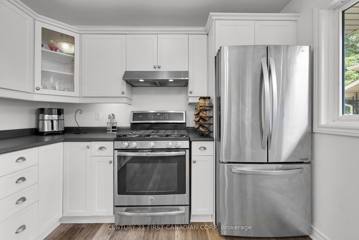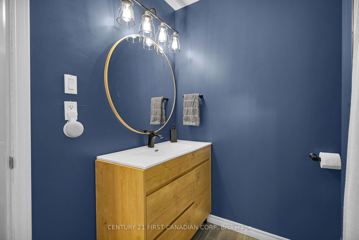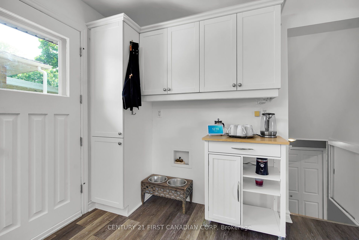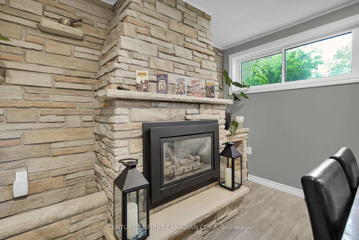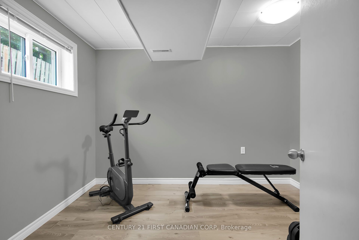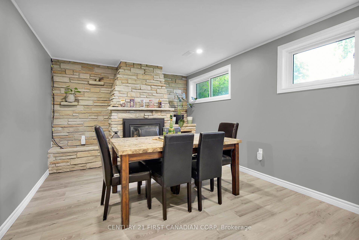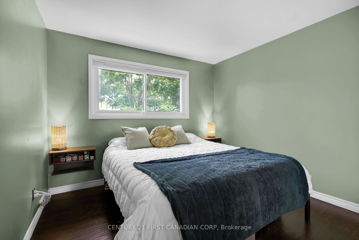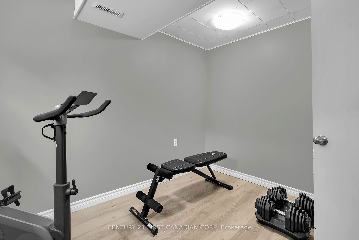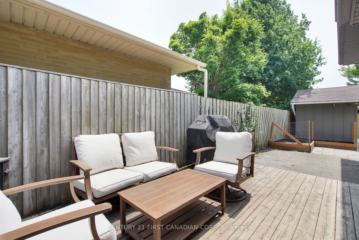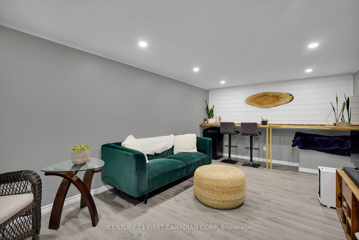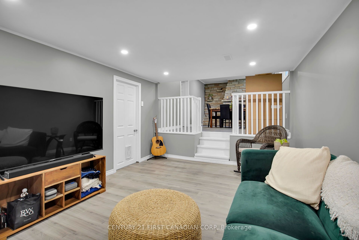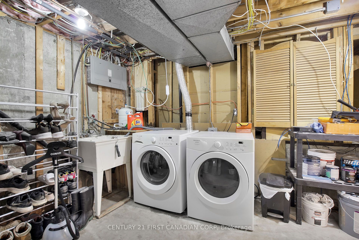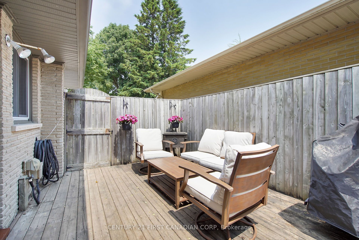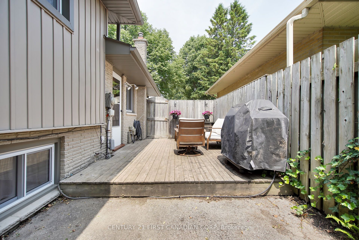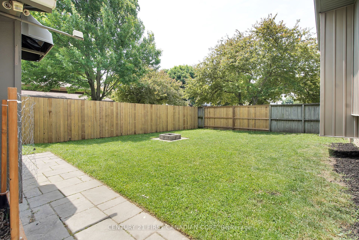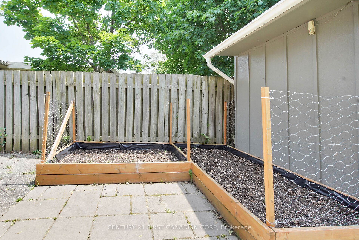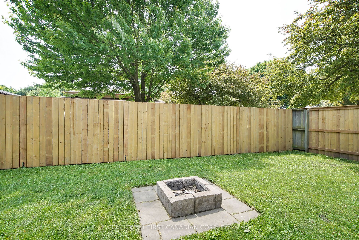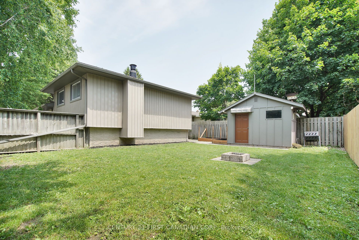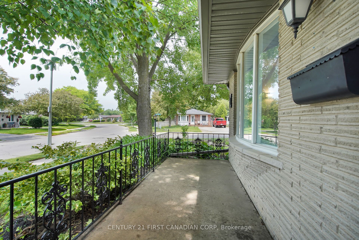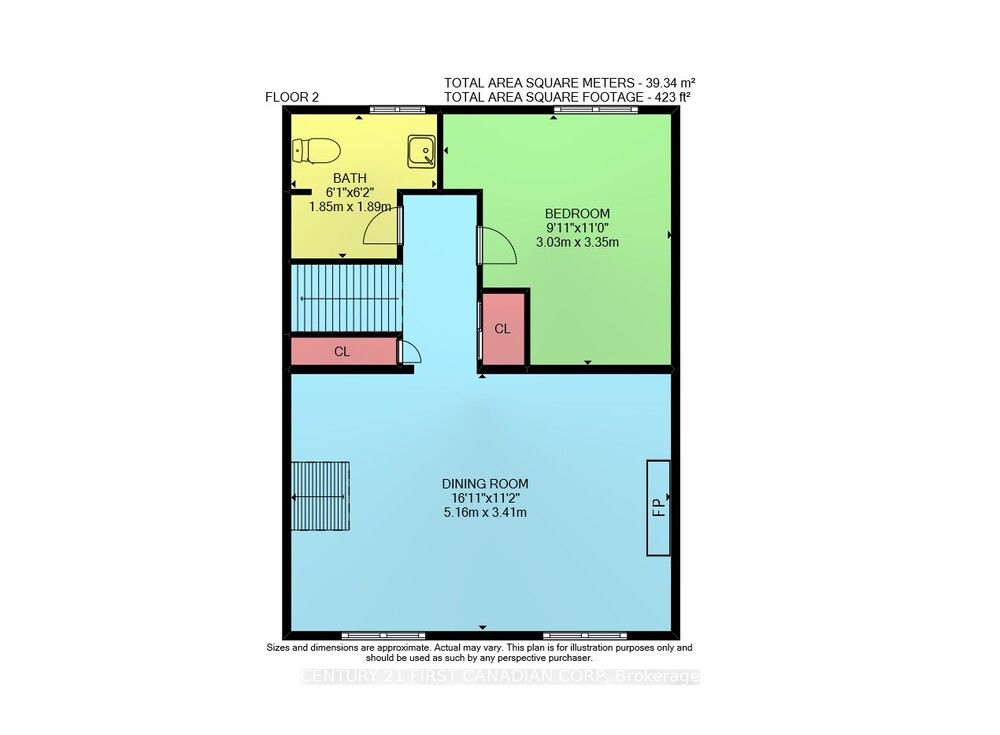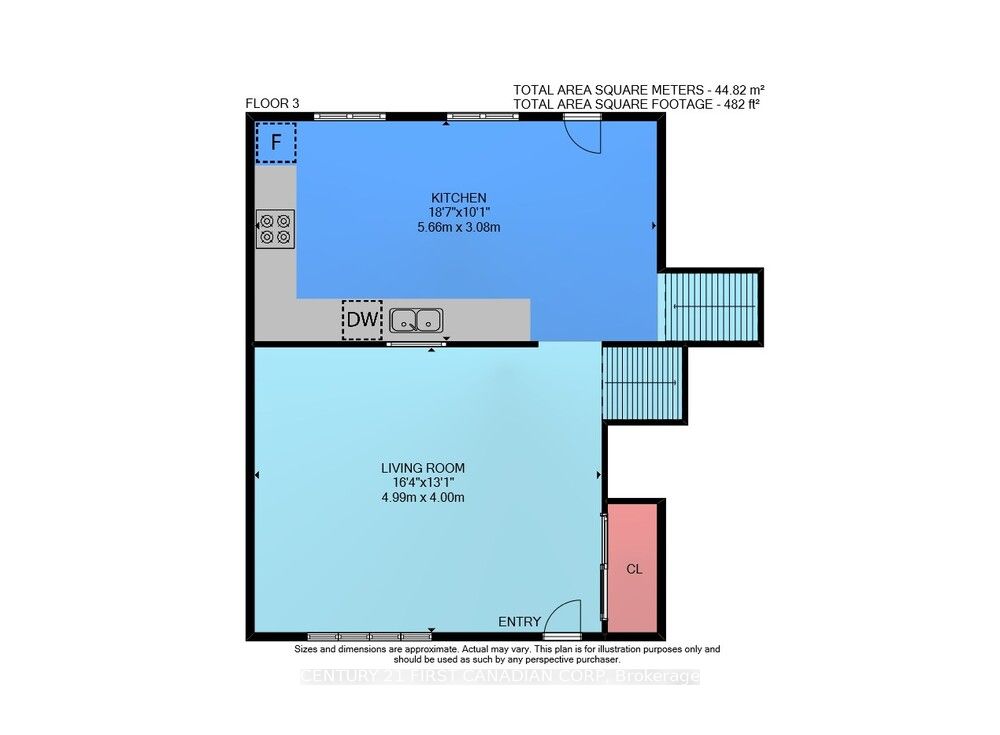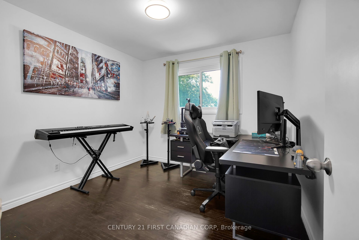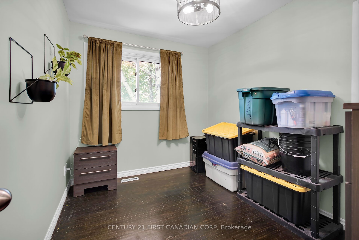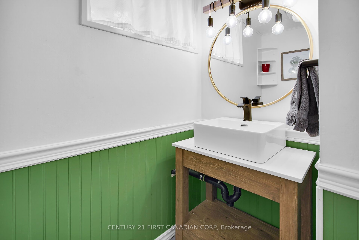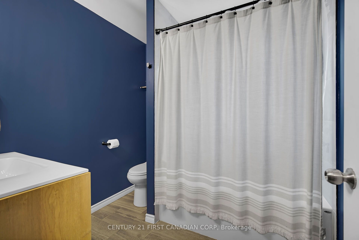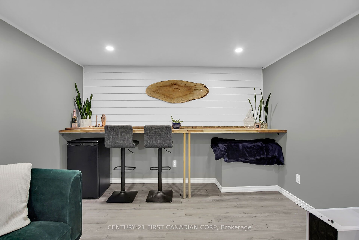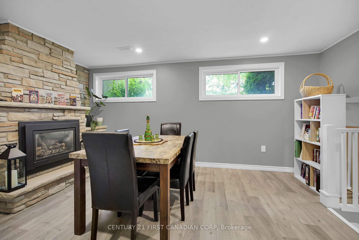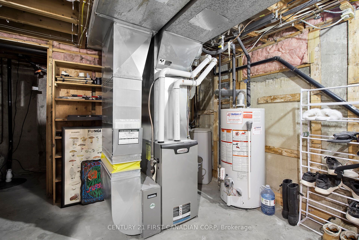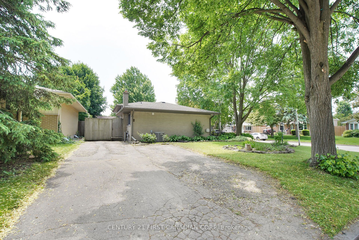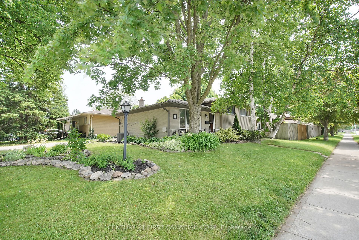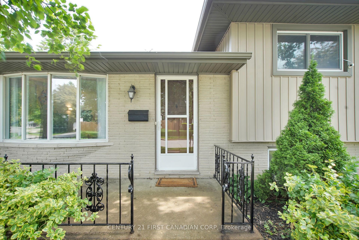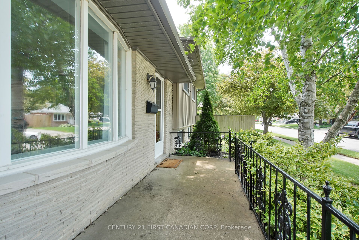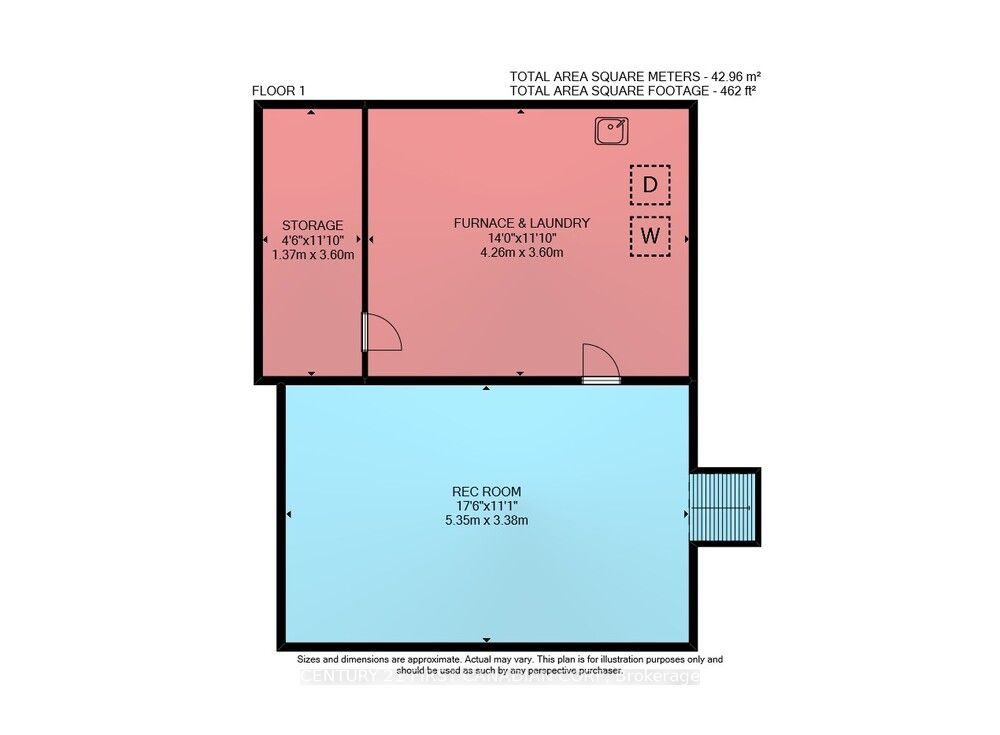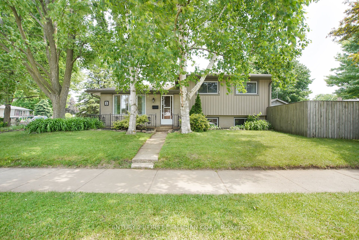
$564,900
Est. Payment
$2,158/mo*
*Based on 20% down, 4% interest, 30-year term
Listed by CENTURY 21 FIRST CANADIAN CORP
Detached•MLS #X12218018•New
Price comparison with similar homes in London East
Compared to 40 similar homes
-0.2% Lower↓
Market Avg. of (40 similar homes)
$565,935
Note * Price comparison is based on the similar properties listed in the area and may not be accurate. Consult licences real estate agent for accurate comparison
Room Details
| Room | Features | Level |
|---|---|---|
Living Room 5 × 3.84 m | Main | |
Kitchen 5.67 × 3.05 m | Main | |
Primary Bedroom 3.18 × 3.18 m | Upper | |
Bedroom 2 3.12 × 3.05 m | Upper | |
Bedroom 3 3.12 × 2.54 m | Upper | |
Bedroom 4 3.35 × 2.57 m | In Between |
Client Remarks
Welcome to 1 Buchan Road. This handsomely updated home is loaded with incredible living space, inside and out. With four finished levels, 4 bedrooms, 1.5 updated baths, 3 separate family/living rooms, there's oodles of space for everyone. From the large, bright, updated kitchen you can keep any eye on the gang in the livingroom (or watch tv!) through the peek-a-boo cut out above the sink, quickly pop out to the patio to check dinner on the natural gas BBQ or pick fresh veggies from the garden. Come winter, you'll find a cozy retreat in front of the family room gas fireplace while watching the kids hang out in the lower level recroom. The mid-level 4th bedroom and half bath are great for guests or sullen teens. Lots of storage in the laundry/utility room with main floor laundry hook up option as well plus bonus cold room. Moving outside, this home is situated on a lovely corner lot with low maintenance perennial gardens and shaded front porch that lets you relax and enjoy watching the world go by. Prefer a little privacy? Your fully fenced back yard offers a spacious deck and patio area as well as a big, back yard complete with raised garden beds, firepit and large shed with hydro for all your outdoor storage needs. Convenient EV hook up in large, double driveway ready for your charger. Nestled in Argyle's Nelson Park neighbourhood, you have all of the amenities you could want, lots of parks, a quick drive to East Lions Pool and Community Center, plus quick access to The 401, London International Airport, Hwy. 2. Visit 1 Buchan Road and you'll want to call it home.
About This Property
1 Buchan Road, London East, N5V 1K9
Home Overview
Basic Information
Walk around the neighborhood
1 Buchan Road, London East, N5V 1K9
Shally Shi
Sales Representative, Dolphin Realty Inc
English, Mandarin
Residential ResaleProperty ManagementPre Construction
Mortgage Information
Estimated Payment
$0 Principal and Interest
 Walk Score for 1 Buchan Road
Walk Score for 1 Buchan Road

Book a Showing
Tour this home with Shally
Frequently Asked Questions
Can't find what you're looking for? Contact our support team for more information.
See the Latest Listings by Cities
1500+ home for sale in Ontario

Looking for Your Perfect Home?
Let us help you find the perfect home that matches your lifestyle
