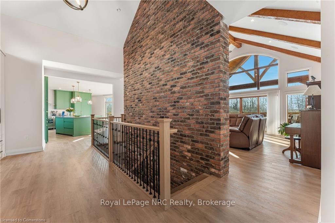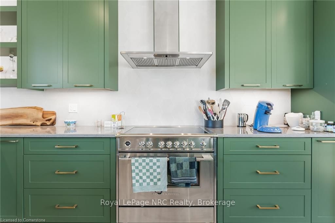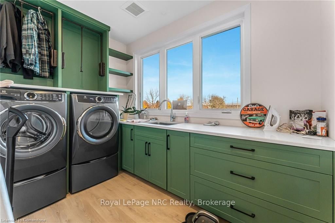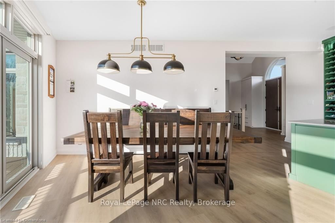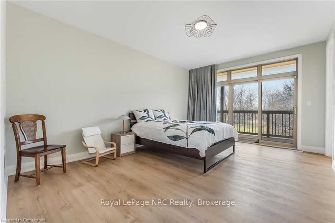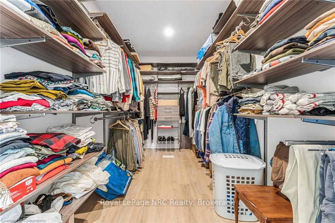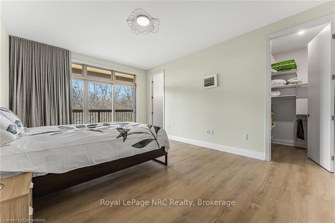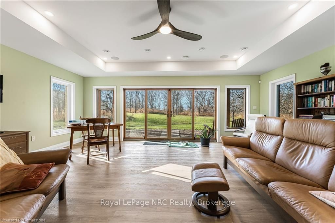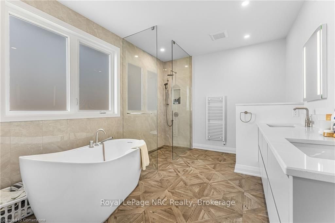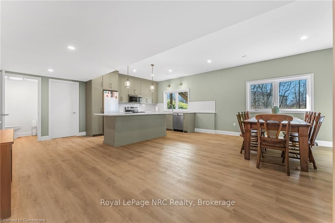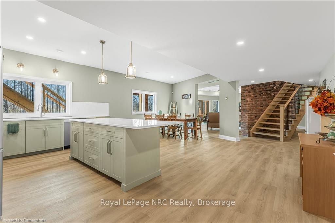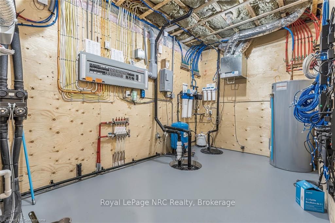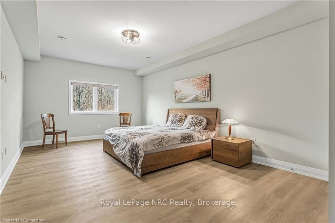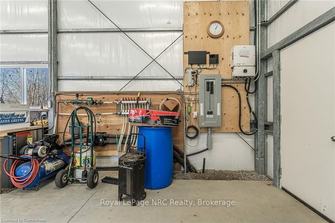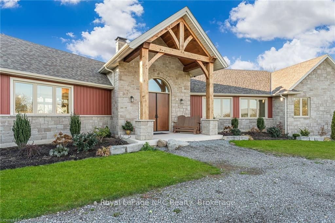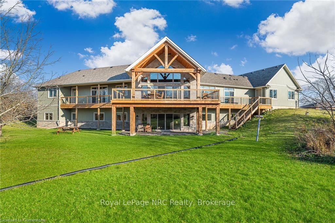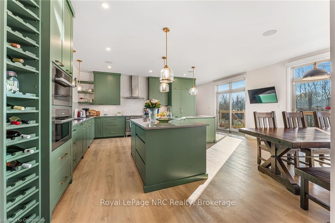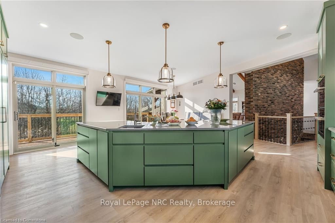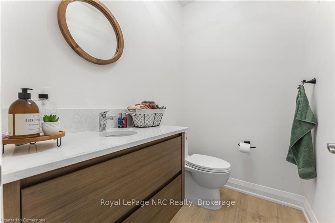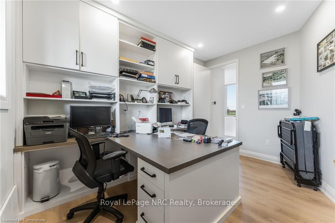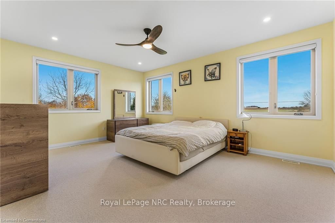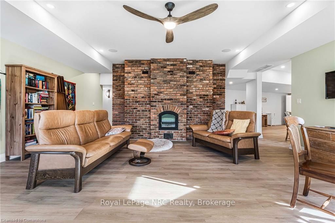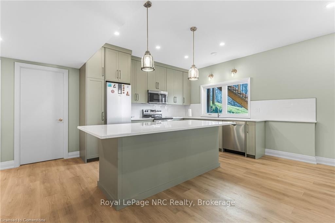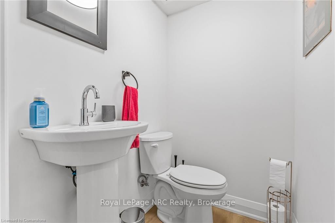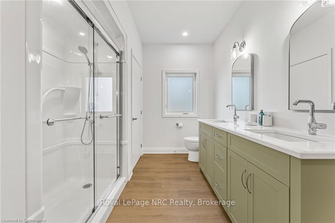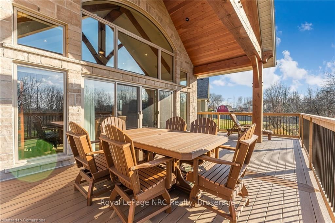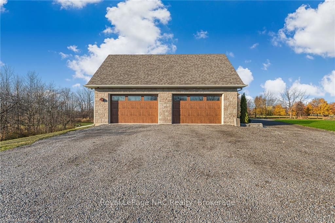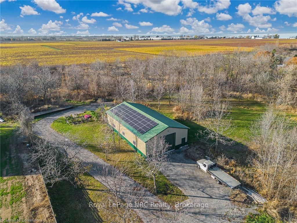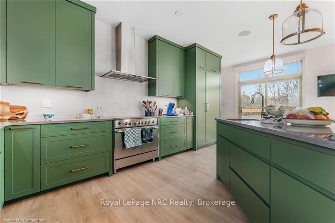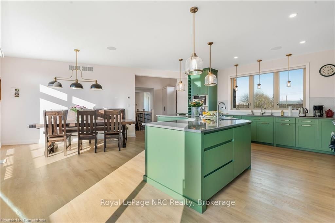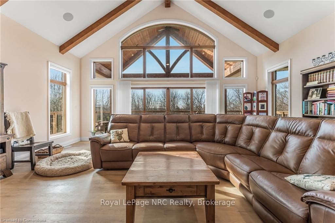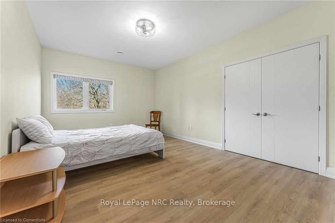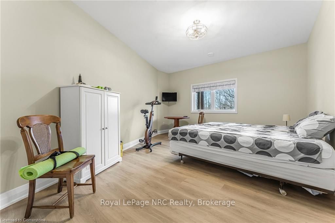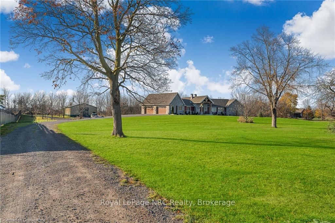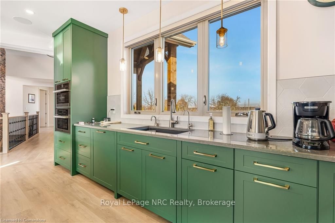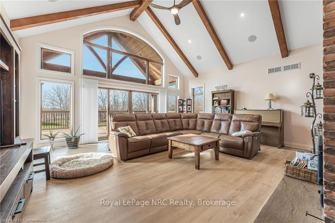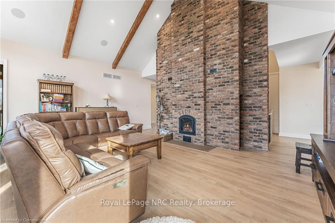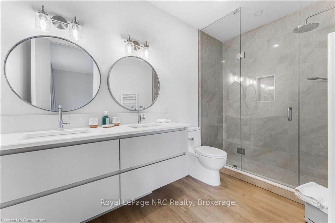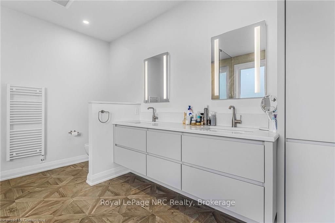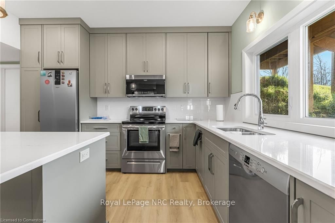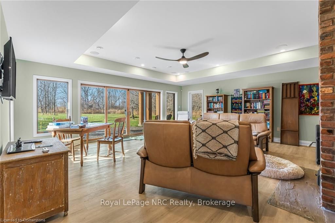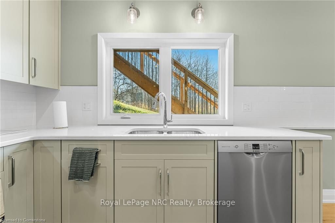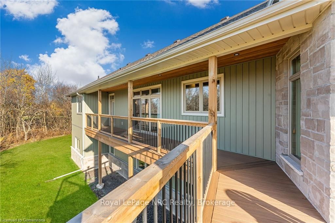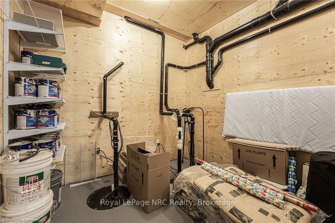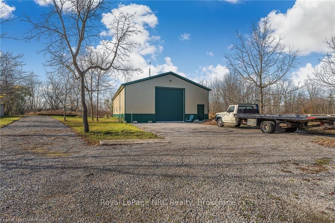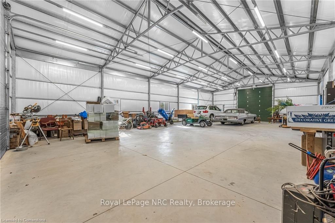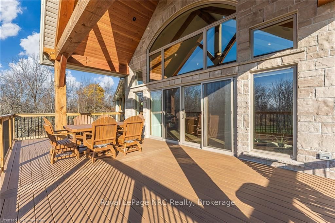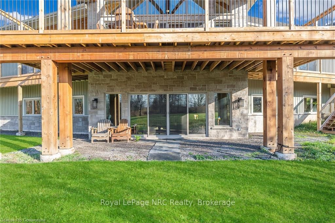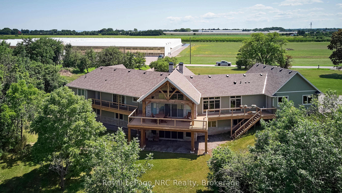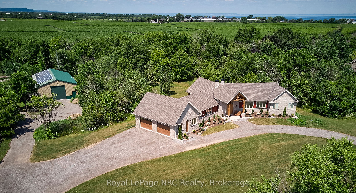
$3,449,900
Est. Payment
$13,176/mo*
*Based on 20% down, 4% interest, 30-year term
Listed by Royal LePage NRC Realty
Detached•MLS #X11994099•New
Price comparison with similar homes in Lincoln
Compared to 9 similar homes
167.4% Higher↑
Market Avg. of (9 similar homes)
$1,290,365
Note * Price comparison is based on the similar properties listed in the area and may not be accurate. Consult licences real estate agent for accurate comparison
Room Details
| Room | Features | Level |
|---|---|---|
Living Room 6.5 × 6.2 m | Cathedral Ceiling(s)FireplaceLaminate | Main |
Kitchen 6.5 × 7.24 m | LaminateSliding Doors | Main |
Primary Bedroom 5.51 × 4.22 m | BalconyWalk-In Closet(s)W/O To Balcony | Main |
Bedroom 2 3.81 × 5.21 m | Walk-In Closet(s)W/O To Balcony | Main |
Kitchen 6.25 × 8 m | Lower | |
Bedroom 3 3.63 × 5 m | Lower |
Client Remarks
Experience the pinnacle of modern luxury and sustainability in this exceptional Homes by Hendricks masterpiece. Spanning over 5000 sqft of meticulously finished living space, this net-zero home sets the standard for energy efficiency. Featuring 10 kW solar system and state of the art geothermal heating and cooling-this residence ensures year-round comfort with minimal environmental impact. Designed with high-end finishes throughout, every detail of this home exudes quality and sophistication. The main floor boasts two spacious bedrooms, including a luxurious primary suite with a spa-like ensuite and a private walkout to a balcony, perfect for enjoying morning coffee or evening sunsets. The second main-floor bedroom also features its own walkout to the balcony, offering a seamless blend of indoor and outdoor living. The lower level includes three generously sized bedrooms with a walkout design, allowing for ample natural light and easy access to outdoor spaces. This smart home, powered by Dell automation, provides effortless control over lighting, climate, security, and entertainment. A whole home Sonos sound system enhances the ambiance, while an electric car charging station in the garage supports sustainable living. Step outside and enjoy the beautifully landscaped grounds, designed for both relaxation and entertainment. The property also includes a fully insulated 32'x64' barn with large roll-up doors, perfect for storage, a workshop, or hobby space. Whether you're unwinding on the expansive patio, strolling through lush green spaces, or taking in the views from the private balconies, this home offers an unmatched blend of luxury, technology, and sustainability. This is more than just a home-it's a lifestyle of comfort, efficiency, and superior craftsmanship. A true must-see, this residence must be experienced firsthand to fully appreciate its exceptional design, innovative features, and meticulous attention to detail.
About This Property
4844 Cherry Avenue, Lincoln, L0R 1B1
Home Overview
Basic Information
Walk around the neighborhood
4844 Cherry Avenue, Lincoln, L0R 1B1
Shally Shi
Sales Representative, Dolphin Realty Inc
English, Mandarin
Residential ResaleProperty ManagementPre Construction
Mortgage Information
Estimated Payment
$0 Principal and Interest
 Walk Score for 4844 Cherry Avenue
Walk Score for 4844 Cherry Avenue

Book a Showing
Tour this home with Shally
Frequently Asked Questions
Can't find what you're looking for? Contact our support team for more information.
Check out 100+ listings near this property. Listings updated daily
See the Latest Listings by Cities
1500+ home for sale in Ontario

Looking for Your Perfect Home?
Let us help you find the perfect home that matches your lifestyle
