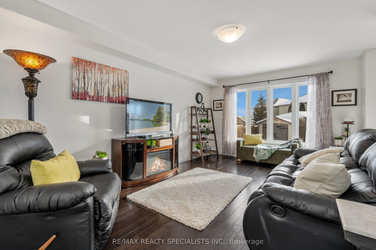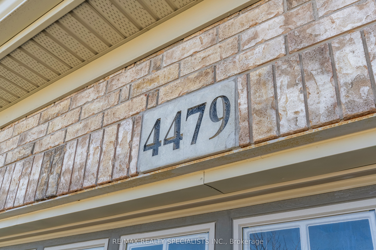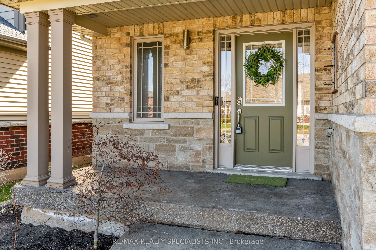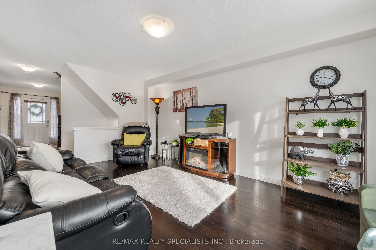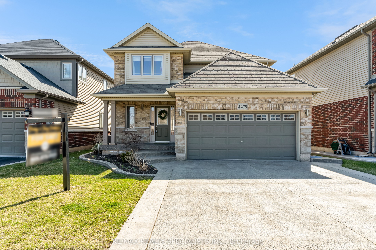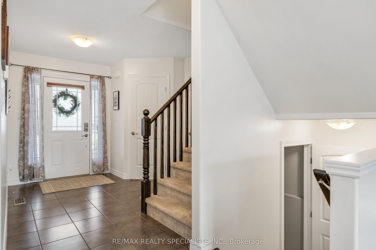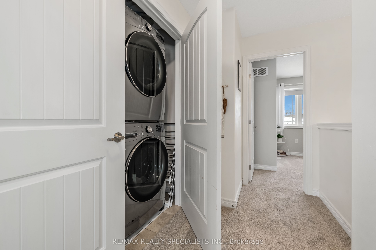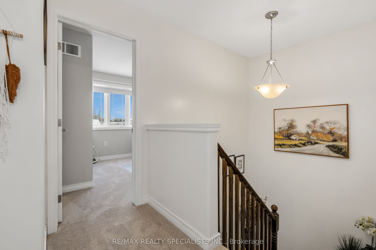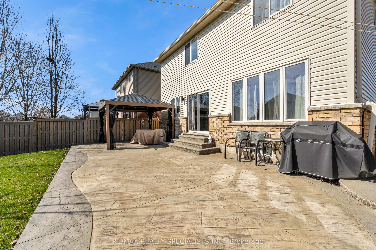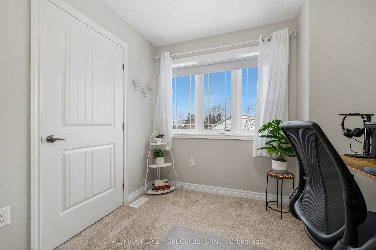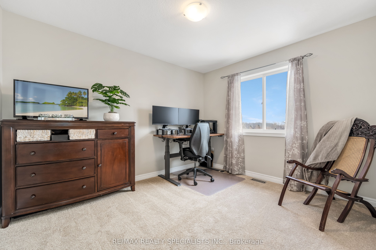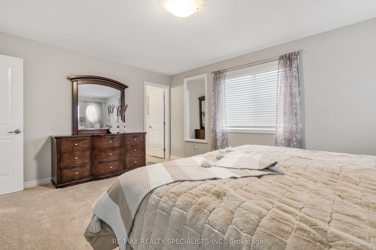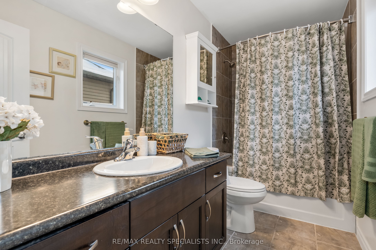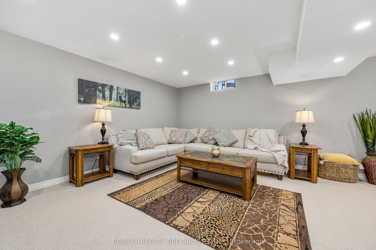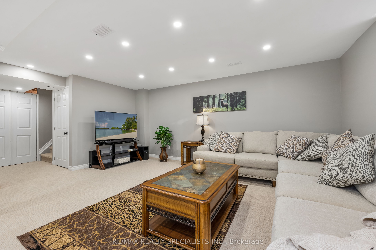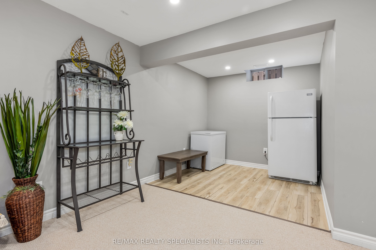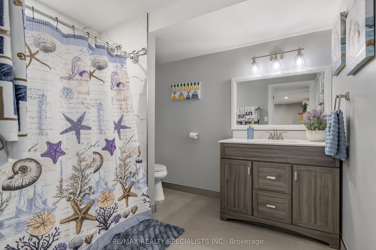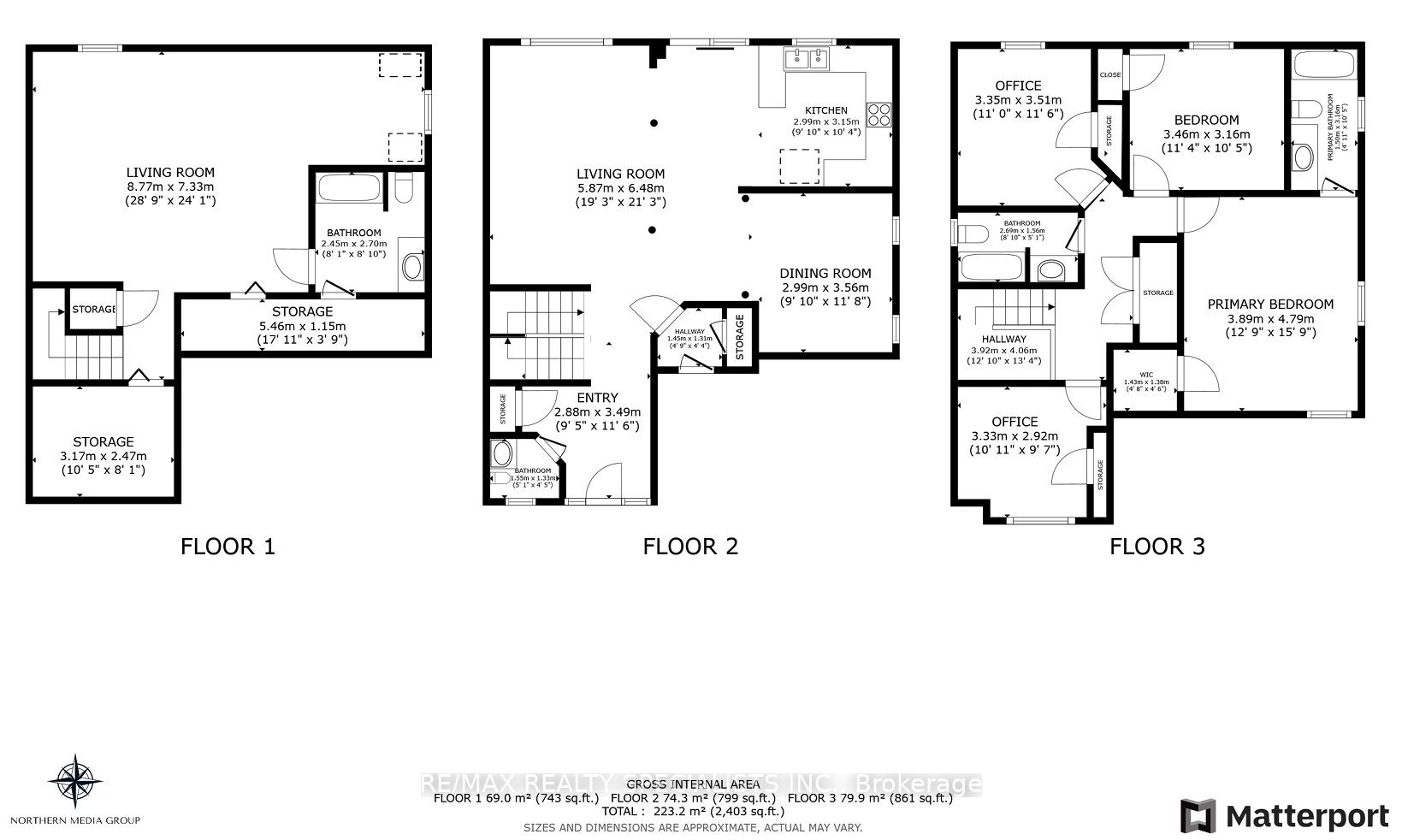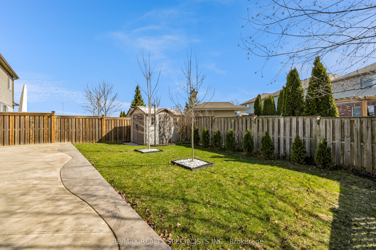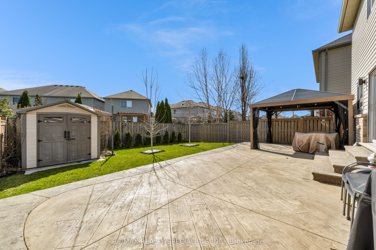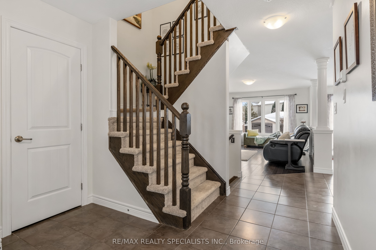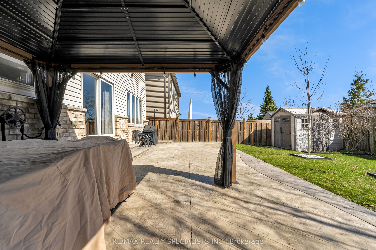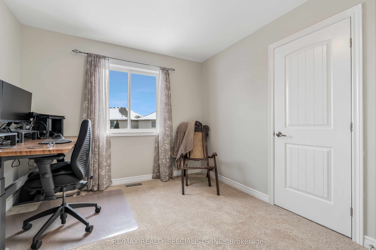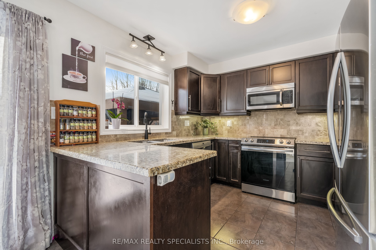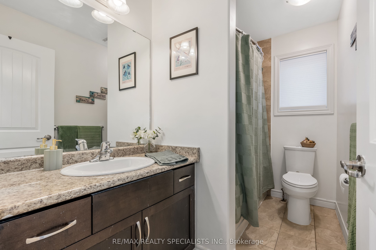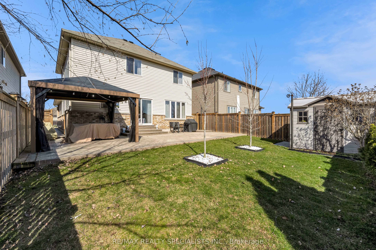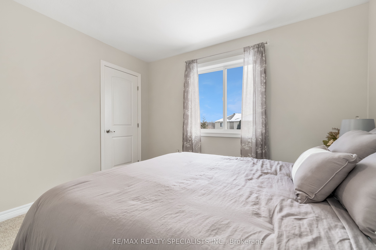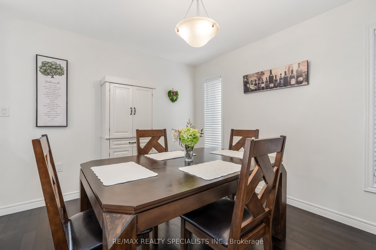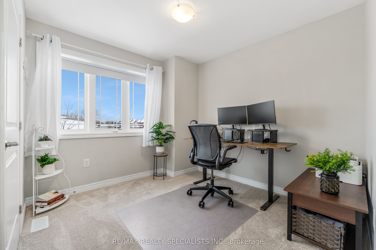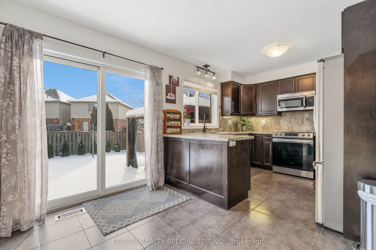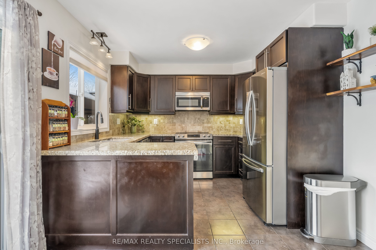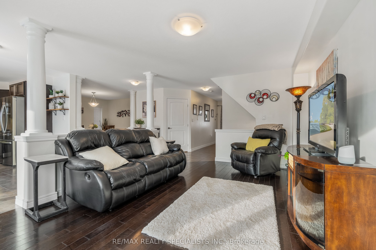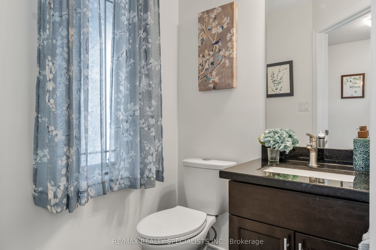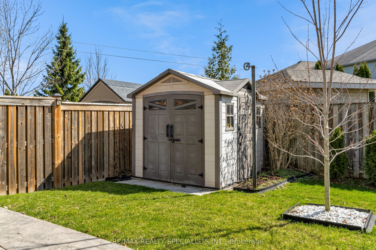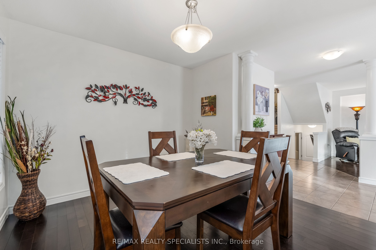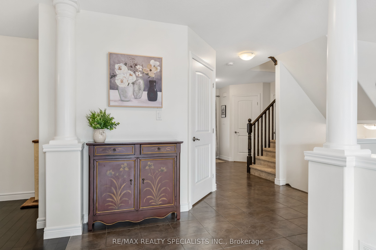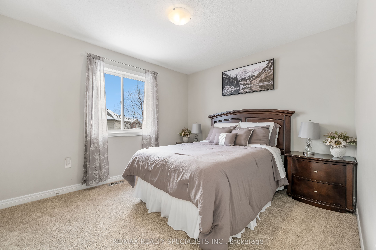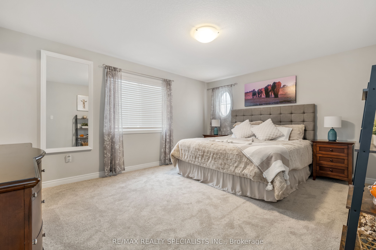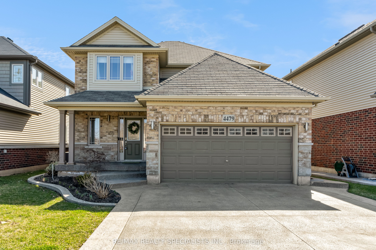
$1,050,000
Est. Payment
$4,010/mo*
*Based on 20% down, 4% interest, 30-year term
Listed by RE/MAX REALTY SPECIALISTS INC.
Detached•MLS #X12046985•New
Price comparison with similar homes in Lincoln
Compared to 8 similar homes
-29.3% Lower↓
Market Avg. of (8 similar homes)
$1,484,463
Note * Price comparison is based on the similar properties listed in the area and may not be accurate. Consult licences real estate agent for accurate comparison
Room Details
| Room | Features | Level |
|---|---|---|
Living Room 5.87 × 6.48 m | Bay WindowOpen ConceptHardwood Floor | Main |
Dining Room 2.99 × 3.56 m | Open ConceptWindowHardwood Floor | Main |
Kitchen 2.99 × 3.15 m | BacksplashStainless Steel ApplW/O To Yard | Main |
Primary Bedroom 3.89 × 4.79 m | 4 Pc EnsuiteWalk-In Closet(s)Broadloom | Second |
Bedroom 2 3.46 × 3.16 m | BroadloomClosetLarge Window | Second |
Bedroom 3 3.35 × 3.51 m | Large WindowBroadloomCloset | Second |
Client Remarks
Start your day with a coffee on the inviting covered porch that welcomes you to this exceptional executive 4-bedroom, 4-bathroom, two-story detached home with a fully finished basement. This bright and elegant residence radiates charm and sophistication, offering a double-car garage and parking for up to five vehicles with a stamped concrete driveway. Ideally situated on a highly desirable, family-friendly street in the heart of Beamsville, this home is mere steps from Hillary Bald Park.The open-concept main floor boasts gleaming hardwood floors, a formal dining room, and interior access to the garage, all accentuated by designer paint throughout. The upgraded kitchen is a chefs dream, featuring stainless steel appliances, rich dark maple cabinetry, granite countertops, a ceramic backsplash, a breakfast bar, and a walkout to the backyard.The outdoor space is designed for both relaxation and entertaining, with a wood-look imprinted concrete deck, a landscaped yard, and a natural gas BBQ hookup.Upstairs, new broadloom carpets enhance the second floor, which also offers a convenient 2nd floor laundry room. The king-sized primary suite is a private retreat, complete with a walk-in closet and a luxurious 4-piece ensuite. Three additional generously sized bedrooms are filled with natural light, providing ample space for family and guests.The fully finished basement expands your living area with a spacious family room, abundant storage, and a large bathroom featuring a walk-in shower.Conveniently located close to all amenities, transit, and highway access, this home perfectly balances comfort and convenience ready to meet all your family's needs. 2024 - 2nd Floor Broadloom, 2022 - Clothes Washer, Clothes Dryer, Kitchen Dishwasher, Kitchen Range
About This Property
4479 Garden Gate Terrace, Lincoln, L0R 1B3
Home Overview
Basic Information
Walk around the neighborhood
4479 Garden Gate Terrace, Lincoln, L0R 1B3
Shally Shi
Sales Representative, Dolphin Realty Inc
English, Mandarin
Residential ResaleProperty ManagementPre Construction
Mortgage Information
Estimated Payment
$0 Principal and Interest
 Walk Score for 4479 Garden Gate Terrace
Walk Score for 4479 Garden Gate Terrace

Book a Showing
Tour this home with Shally
Frequently Asked Questions
Can't find what you're looking for? Contact our support team for more information.
Check out 100+ listings near this property. Listings updated daily
See the Latest Listings by Cities
1500+ home for sale in Ontario

Looking for Your Perfect Home?
Let us help you find the perfect home that matches your lifestyle
